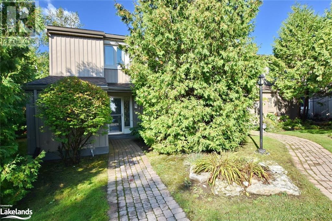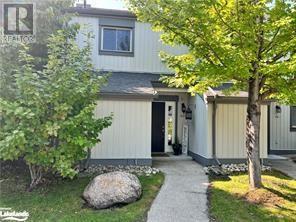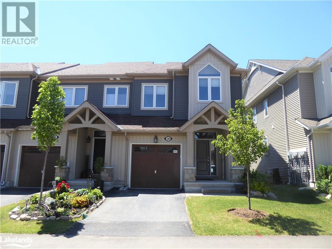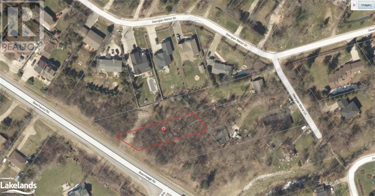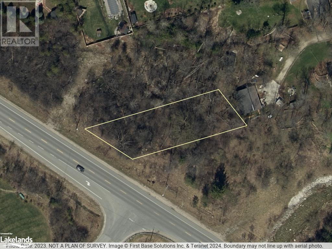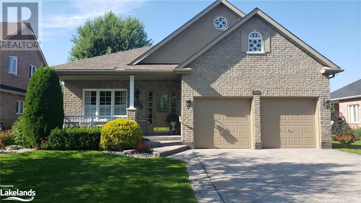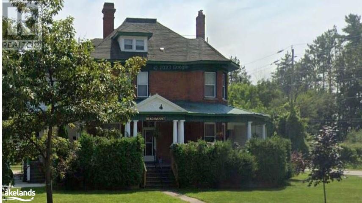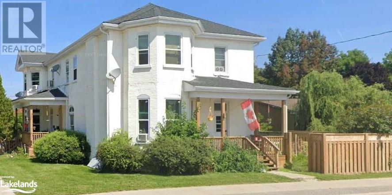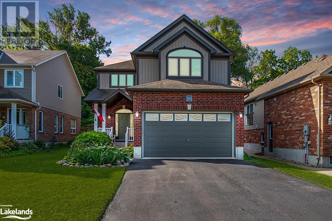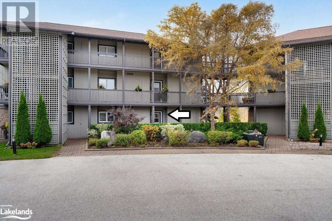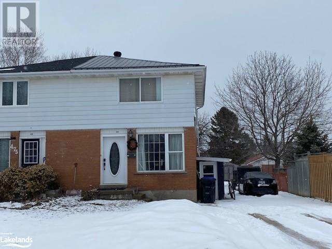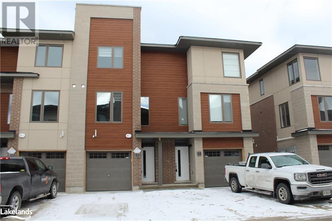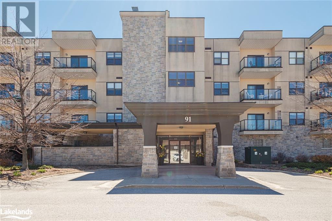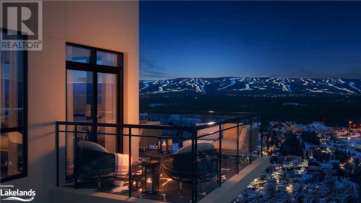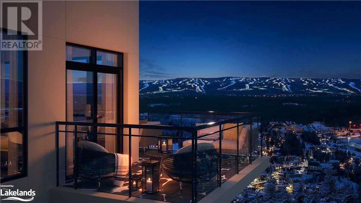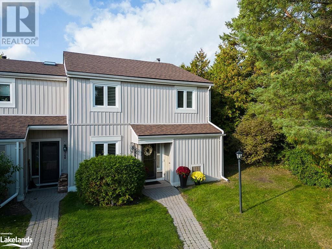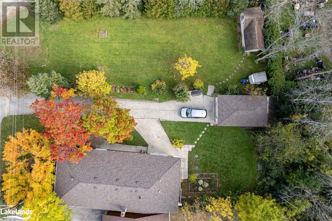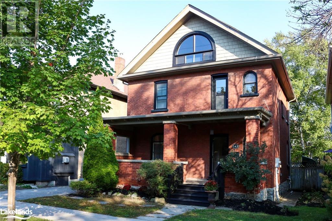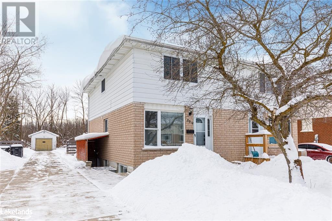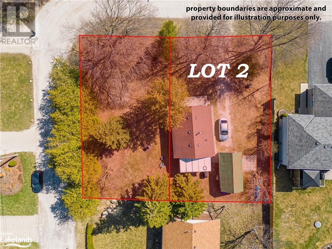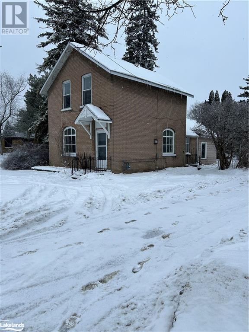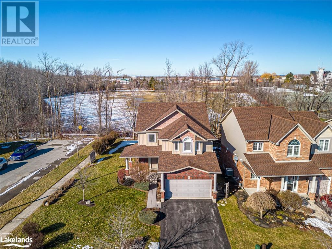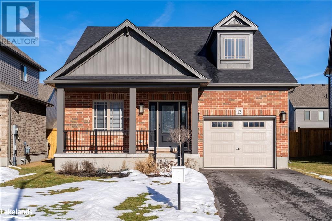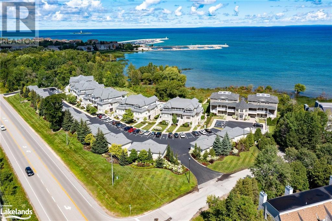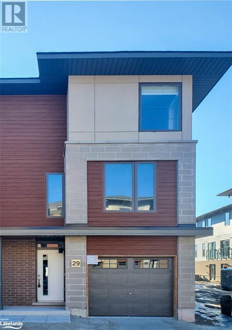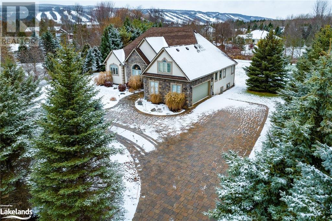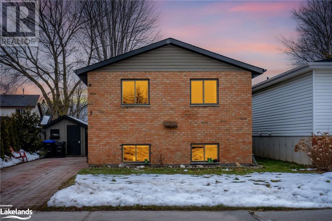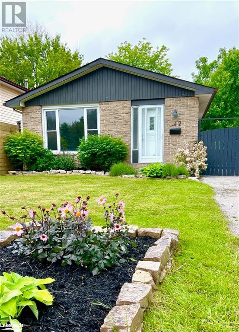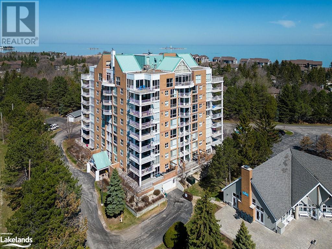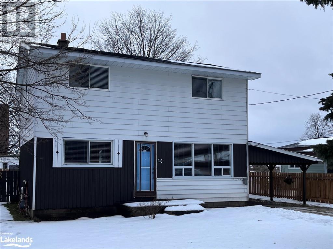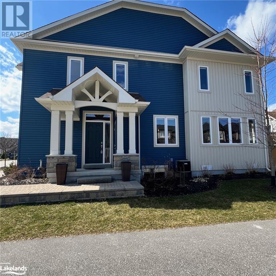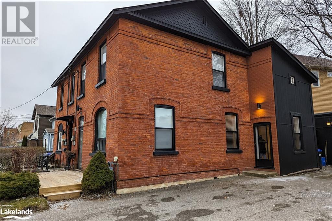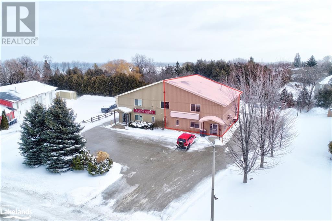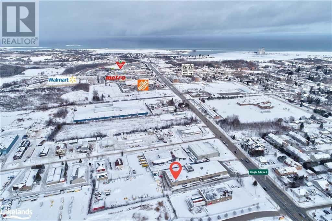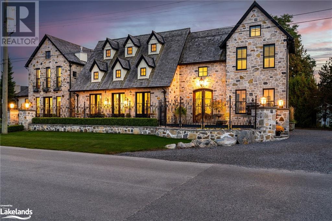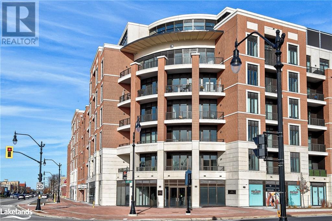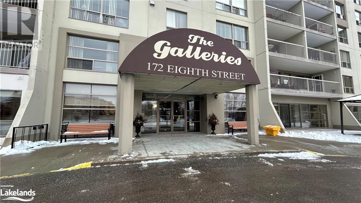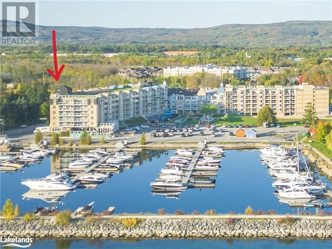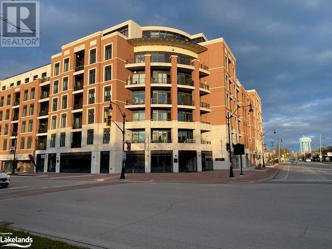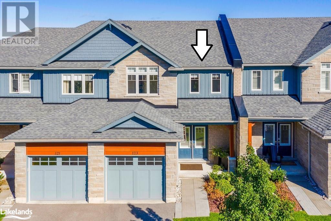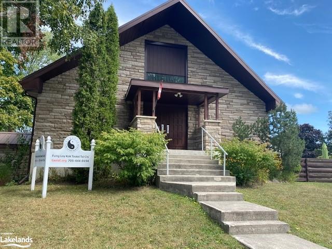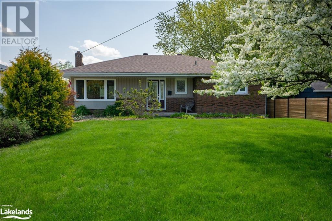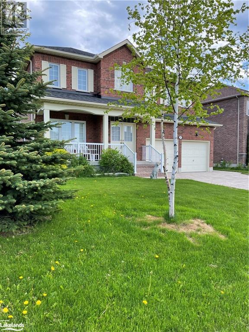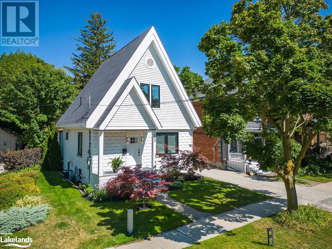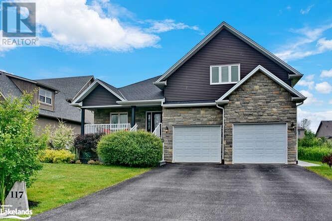Search Collingwood Ontario Homes For Sale
568 Oxbow Crescent
Collingwood, Ontario
One of a kind end unit in Living Stone Resort backing onto golf course with gorgeous views of Blue Mountain. 2 levels of ample living space. First floor has open plan living and updated kitchen, lovely hardwood floors, perfect for entertaining! Powder room and large laundry/pantry area complete the space. Walkout to private patio with fabulous views!! Gas bbq hook up and what feels like your own private backyard. Enjoy cozy apres ski nights sitting around the gas fireplace! Head upstairs to 3 good size bedrooms and 2 full baths. The large primary bedroom has a huge private deck with stunning views, massive walk in closet and it's own ensuite. Sip wine on your deck, gaze at the stars as they fill the sky at night. You cannot go wrong with this location. The 2 other bedrooms are a perfect size for guests and family, furniture negotiable! Plus this unit is forced air gas and central air, with a large double sized storage shed. Private setting surrounded by mature trees. Atoka Club residence membership at nominal fee allows access to amenities, tennis courts, recreation center, hotel fitness room and indoor pool. Just steps to Golf Course, Trails, Shops, Restaurants. Minutes to Downtown Collingwood, Blue Mountain, skiing and beaches. Great as full time residence, weekend getaway or investment property. Don't miss out book your private showing now, this space will not disappoint!!! Easy to show! Come enjoy the 4 season life style to it's fullest at 568 Oxbow Cres, live the good life!! (id:23149)
452 Oxbow Crescent
Collingwood, Ontario
SEASONAL LEASE available with flexible dates. Available for 3 - 8 months, you choose your dates! Beautiful 2-bedroom, 2-bathroom condo in Living Stone Resort located just a short drive to our local beaches, great trails, outdoor activities galore and downtown Collingwood. Freshly renovated in summer 2021 this condo is tasteful and comfortable. Featuring a functional reverse floor plan with large primary bedroom with a 4-piece ensuite bath and walk-out to the patio as well as an additional bedroom and bathroom located on the entry/main level. Upstairs offers a gorgeous open concept kitchen/living/dining area with cathedral ceilings, lots of light, cozy gas fireplace, walk-out to a large deck and a functional and well-equipped kitchen. Available 1st April - 30th November 2024, with flexible dates during those months. Also, potentially available for an annual lease. (id:23149)
38 Lett Avenue
Collingwood, Ontario
WELCOME TO BLUE FAIRWAY FOR SUMMER SEASON!! Step inside and you will immediately be impressed by this immaculate and tastefully decorated property to call “Home for the Season.” Spacious main floor living awaits; combining Living/Dining/Kitchen with stainless appliances. Second floor has a bright Master with en-suite, 2 additional Bedrooms and 4PC bathroom. In the heart of all the 4 Seasons outdoor activities you will not have to stray far from your front door to enjoy all this spectacular area has to offer year round. Minutes to Blue Mountain & the Village at Blue and close to all the local private Golf Clubs. A few minutes drive into downtown Collingwood for grocery shopping, boutiques and fine dining. All offers to include Rent Application & References. $3,000 damage/utility deposit. LBO to write Lease. (id:23149)
2 Cove Court Unit# 108
Collingwood, Ontario
Waterfront Community - Seasonal Rental Available for Spring/Summer/Fall. Available Monthly From April 1, 2024 to December 15, 2024. This Well Appointed 1284 Sq. Ft Luxurious Ground Floor 3 Bedroom 2 Bath End Unit Has Everything You Need. Only steps to the water’s edge, see views of Georgian Bay Waters & Lighthouse From The Primary Bedroom With Ensuite. Hear the Waves Rolling In From The Spacious Private Patio Overlooking The Park Area, Wonderfully Landscaped with Paths, Greens and conveniently close to the Pool. The Second Private Patio convenient for BBQing Located Off The Bright And Modern Kitchen Equipped With Stainless Steel Appliances And Roomy Island With Seating For 3 . This Perfect Retreat Offers Large Bright Windows Throughout With Roller Shades, Spacious Bedrooms, Main Floor Laundry Room, Ample Storage And Stunning Great Room With Gas Fireplace For A Peaceful And Cozy Ambiance. Assigned Single Parking Space And Visitor Parking Just Out Front. Access To The Bay Only Steps Away, Perfect For Canoes, Kayaks, SUP Boards, Swimming & More. Close To Downtown Collingwood, Craigleith, Blue Mountain, Hiking, Walking, Premiere Golf, Fabulous Shopping & Restaurants. Active Living At Its Finest. July and August 2024 monthly rate is $3,450 per month + utilities. (id:23149)
9742 Beachwood Road
Collingwood, Ontario
Residential building lot located minutes to beaches, shopping, trails, skiing, and golf. Located on the north side of Beachwood Road in the East end of Collingwood. Lot is ready for a buyer to apply for building permits w/town & NVCA. Build approx 2000 sq ft footprint dream home (per floor) + crawl space, based on building envelope from zoning certificate. Entrance permit has been received from MTO for shared entrance driveway. MTO Land Use Permit and Zoning Certificate from town have been received. Septic permit, NVCA & Town permits to be requested by Buyer, at Buyer's expense. All development fees, water levys and building permits to be paid by Buyer. Environmental impact study, as well as a geotech report have been completed and are available to serious inquiries. Purchase this lot on its own or in conjunction with 9736 Beachwood (MLS 40543888). Inquire for details. (id:23149)
9736 Beachwood Road
Collingwood, Ontario
Residential building lot located minutes to beaches, shopping, trails, skiing, and golf. Located on the north side of Beachwood Road in the East end of Collingwood. Build approx 2000 sq ft footprint dream home (per floor) + crawl space. Buyer to confirm building envelope. Entrance permit has been received from MTO for shared entrance driveway off 9742 Beachwood Dr. MTO Land Use Permit and Zoning Certificate from town have been received. Property is ready for applying to town/NVCA for building permit. Septic permit, NVCA & Town permits to be requested by Buyer, at Buyer's expense. All development fees, water levys and building permits to be paid by Buyer. Environmental impact study, as well as a geotech report have been completed and are available to serious inquiries. Purchase this lot individually, or in conjunction with neighboring lot at 9742 Beachwood listed separately (MLS 40543855). (id:23149)
11 Mair Mills Drive
Collingwood, Ontario
Located in the quiet and family friendly neighbourhood of Mair Mills, this raised bungalow has a lot to offer! The floor plan is ideal for someone looking for main floor living, and yet there's plenty of room for a growing family or weekend guests. While the primary bedroom has a walk in closet and a 3 piece ensuite, there is another full, 4 piece bath on the main floor. The kitchen provides lots of space for multiple cooks, opening up to the dining area and family room. If you want a little more separation from your guests while preparing a meal, there's also a formal living room to entertain in. Outdoors you can see the hills at Blue Mountain from the covered front porch and you can barbeque during rainstorms, while enjoying the privacy of the back yard, on the covered back porch. The home is also situated just around the corner from the community playground and municipal tennis courts. This lovingly maintained home is on the market for the first time since being built and has a number of unique features such as heated flooring in the lower level bathroom, custom closet shelving, a large cold room and enormous storage space. Come take a look at this beautiful home and see how it fits your lifestyle! (id:23149)
268 Hume Street
Collingwood, Ontario
VENDOR TAKE BACK MORTGAGE AVAILABLE! SELLER WILL FINANCE UP TO 65% @ 6% VTB. 8 UNIT MULTI RESIDENTIAL APARTMENT BUILDING PLUS LEASED DETACHED AUTO DETAILING SHOP. ALL UNITS FULLY LEASED WITH GOOD TENANTS. PROPERTY ZONED COMMERICAL ON BUSY CORNER. DETAILED FINANCIAL INFO AVALIABLE TO QUALIFIED BUYER(S). (id:23149)
55 Saint Peter Street
Collingwood, Ontario
VENDOR TAKE BACK MORTGAGE AVAILABLE ! SELLER WILL FINANCE UP TO 65% @ 6% VTB... SEE THIS POPULAR 14 UNIT ROOMING HOUSE CLOSE TO DOWNTOWN COLLINGWOOD. FULLY RENTED WITH GOOD TENANTS. FULL FINANCIALS AVALIABLE TO QUALIFIED BUYERS. (id:23149)
20 Lynden Street
Collingwood, Ontario
Are you looking for a modern family home in the Admiral School District. Somewhere in walking distance to Collingwood’s 2 high schools & the Georgian Trail System but only 10 minutes drive to Ontario’s largest ski resort? Do you dream about home with its own back yard oasis, an inground pool and no neighbours behind? It's obvious as soon you arrive in Lockhart Meadows how meticulously the home has been cared for. Five star curb appeal is just the beginning and a combination of luxury and comfort. Inside there is all the room any family could wish for with over 2,100 sq ft of living space above grade & a fully finished basement. The main floor foyer immediately prescribes the sense of space. A separate dining room (currently used as office), open plan eat in kitchen & great room highlight both the practicality and flexibility of this Karleton model. 3 bedrooms on the second floor will easily accommodate a king bed, all with walk in closets. Elegant master with a 5 piece en suite including a separate tub and shower. During the cooler months when enjoying the outside oasis is not so practical the basement will surely a favourite spot. Cosy rec room for winter nights plus another huge bedroom with semi en suite amplifies the sense of space. Plenty of storage. No expense has been spared ; exemplified by the porcelain tiles, granite counter tops, pot lights and upgraded kitchen cabinets. The backyard if anything exceeds the expectations set inside. Walk out of the kitchen in to an area made for relaxation and fun. Any family will spend many many days making memories in the pool. The hot tub and raised fire pit area will come a close second and the custom interlocking stone draws everything together. Location is always important . As well as walking distance to schools the home is close to Collingwood downtown stores, the YMCA and hospital. Ontarios largest ski resort, the Village At Blue mountain is 10 minutes drive away for both winter and summer fun. (id:23149)
627 Johnston Park Avenue
Collingwood, Ontario
LIGHTHOUSE POINT - Ground level Flagship model. This freshly upgraded residence features 3 Bedrooms and 2 Baths, an open-concept Living, Dining and Kitchen that is a culinary paradise, complete with a breakfast bar, gleaming quartz countertops, and top-tier Café appliances. Enjoy the breathtaking sunset and views towards the water from your expansive west-facing windows and spacious patio, seamlessly connected to the Living Room, featuring a cozy gas fireplace for those cooler evenings. Your serenity awaits in the Primary Bedroom, equipped with a 3-piece ensuite, while the 2 additional Guest Bedrooms enjoy a 4-piece separate Bathroom. Revel in the privilege of owning a 35’ boat slip, granting you access to the pristine waters of Georgian Bay, and an exclusive Yacht Club dedicated to slip owners, all complemented by a wealth of other lavish amenities. The resort-like experience continues with access to 9 tennis courts, 4 pickleball courts, 2 outdoor swimming pools, 2 sandy beaches, over a mile of winding nature trails, 10 acres of protected natural beauty, marina facilities, and a recreation center that houses an indoor pool, rejuvenating spas, a sauna, well-equipped gym, games room, library, inviting outdoor patio seating, a social room graced by a grand piano, and more. This offering comes with the option to purchase a separate furniture package from the Sellers, ensuring your ease of transition, while abundant locker storage, including a private locker in a separate building opposite your unit, enhance your convenience and peace of mind. Live the coastal dream, at Lighthouse Point. (id:23149)
473 Sixth Street
Collingwood, Ontario
Excellent “Investment” property with separate In-Law apartment. Ample front yard parking with an almost fenced backyard. This home has had many renovations done for a new Buyer to appreciate the benefits of modern day living. There are current Tenants that can be assumed by a new Buyer with income already coming in. Contact the listing Salesperson for income details. (id:23149)
32 Winters Crescent
Collingwood, Ontario
Annual Rental Available! Welcome to 32 Winters Crescent. This BRAND NEW 3 storey town home has never been lived in. Featuring 3 bedrooms and 3 bathrooms. The lower level of this townhome features a bedroom with a large closet and sliding doors. Lower level features a 4 piece bathroom as well as access to the single car garage from this level. The main level is bright and airy. Featuring a spacious living room with a gas fireplace and sliding doors out to future deck. The kitchen features brand new stainless steel refrigerator, stove, microwave and dishwasher. Cozy dining off of kitchen. The upper level features 2 more bedrooms. Primary bedroom offers double closet with 3 piece ensuite with a walk in glass shower. 3rd bedroom features its very own 4 piece ensuite. Laundry located at the top of the stairs on the 3rd level. This fabulous townhome is located close to shopping, trails and ski hills making it the perfect place to call home. Utilities are in addition. No pets and no smoking. Full application package required, including for each person on lease, full credit report with scores; employment verification including recent paystubs and references. Tenant liability insurance required before occupancy. (Deck will have stairs down to yard. 8' privacy fence to be installed between units.) (id:23149)
91 Raglan Street Unit# 212
Collingwood, Ontario
Bright, north facing, desirable one bedroom unit in Raglan Heights / Raglan Village retirement community. Well maintained, attractively decorated unit. Raglan Heights residents are part of a retirement community promoting an active, healthy environment. You can enjoy the heated indoor pool, local trails, proximity to Sunset Park or take advantage of exercise classes, library with sun room, games room, media room or engage in any of the daily social activities. The environment offers the opportunity to enjoy your retirement! Raglan Village has a full service dining room and, for an additional fee, offers meal option packages. (id:23149)
8-10 Harbour Street W Unit# 310
Collingwood, Ontario
Welcome to Royal Windsor Condominiums in Beautiful Collingwood with a projected occupancy of Summer 2024. This Suite - The KNIGHT - is a one of the most ideal floor plans - a great size for the active retiree as the suite features two bedrooms, two bathrooms and a wrap around balcony offering views towards the south and west for sunny afternoons on the balcony. One tandem underground parking space (long enough for two cars) is included with the purchase of this modern, open concept condo with luxuriously appointed features and finishes throughout. Set in the highly desired community of Balmoral Village, Royal Windsor is an innovative vision founded on principles that celebrate life, nature, and holistic living. Every part of this vibrant adult lifestyle community is designed to keep you healthy and active. Royal Windsor will offer a rooftop patio with views of Blue Mountain and Osler Bluff Ski Club - a perfect place to mingle with neighbours, have a BBQ and enjoy the beautiful views our area has to offer. Additionally, residents of Royal Windsor will have access to the amenities at Balmoral Village including a clubhouse, swimming and therapeutic pools, fitness studio, golf simulator, games room and more. All Open Houses held at 100 Pretty River Parkway South in Collingwood. (id:23149)
8-10 Harbour Street W Unit# 110
Collingwood, Ontario
Welcome to Royal Windsor Condominiums in Beautiful Collingwood - with Summer 2024 occupancy. This Suite - The NOBLE - is a great size for the active retiree as the suite features two bedrooms, two bathrooms, a den and a balcony offering views towards the west for sunny afternoons on the balcony. One assigned underground parking space included with the purchase of this modern, open concept condo with luxuriously appointed features and finishes throughout. Set in the highly desired Balmoral Village, Royal Windsor is an innovative vision founded on principles that celebrate life, nature, and holistic living. Every part of this vibrant adult lifestyle community is designed to keep you healthy and active. Royal Windsor will offer a rooftop patio with views of Blue Mountain and Osler Bluff Ski Club - a perfect place to mingle with neighbours, have a BBQ and enjoy the beautiful views our area has to offer. Additionally, residents of Royal Windsor will have access to the amenities at Balmoral Village including a clubhouse, swimming and therapeutic pools, fitness studio, golf simulator, games room and more. All open houses held at 100 Pretty River Parkway South in Collingwood (id:23149)
539 Oxbow Crescent
Collingwood, Ontario
Beautifully renovated bright end unit in tranquil Cranberry Resort, a peaceful and picturesque community. The open concept design provides a spacious and airy living space, making it ideal for entertaining family and friends. The kitchen has been completely updated and features stainless steel appliances, modern cupboards, and granite countertops. The open-concept living room is not only spacious but also cozy, with a wood-burning fireplace that adds warmth and ambiance. The numerous windows allow natural light to flood the room. The back patio is nestled in a mature, landscaped yard, providing a perfect setting for outdoor relaxation and gatherings. The main floor includes a generous laundry room combined storage room that can accommodate all of your sports equipment. With four well-proportioned bedrooms and two bathrooms, there's ample space for family and guests, ensuring everyone has a comfortable and private space. This area is renowned for its many recreational activities, walking and biking trails, golfing, skiing, boating, and year-round outdoor fun. This home offers a perfect blend of comfort, style, and convenience, making it an ideal place to call home for anyone seeking a balance between relaxation and recreational activities. (id:23149)
32 Kohl Street
Collingwood, Ontario
Build your dream home - RESIDENTIAL BUILDING LOT for sale. Cleared & level; steps from Georgian Bay – access for kayaking & SUP at the end of the street. Conveniently located to enjoy all the amenities of Collingwood & Wasaga Beach have to offer. Short drive to the ski hills, both public & private. NVCA & Septic approvals required. Buyer to verify all building & development charges as well as charges to connect to Town of Collingwood services. Building on lot is a shed/bunkie (remaining on site). Neighbouring property at 30 Kohl St also available for purchase (MLS® #:40541856) (id:23149)
143 Fourth Street W
Collingwood, Ontario
Excellent location near Collingwood's Historic Downtown. A charming and well maintained Red Brick Century home on a gorgeous mature treed street. This home offers convenience and easy access to all local amenities. The main floor will accommodate all your family needs, open concept kitchen, stainless steel appliances, hardwood flooring, gas fireplace, forced air gas heating and an abundance of light. The second floor has 3 good sized bedrooms, large closets and a full 4 piece bathroom. The third floor has a finished rec room that can be a fourth bedroom or office space. The backyard offers a peaceful environment and a 14x12 storage room is attached to the back of the house. This home is bright and welcoming with room to entertain with family and friends. A must to see. (id:23149)
509 Tenth N/s Street
Collingwood, Ontario
*UTILITIES INCLUSIVE OPTION AVAILABLE* Recently renovated 3 bedroom, 2 bath home available for annual lease. This upstairs unit provides a walk-out to your private deck where you can enjoy your extra-large lot backing on to greenspace. Great back yard for a quiet coffee or grilling with friends and family. Need parking space for multiple vehicles? Trailers? Boats? Toys? This property has space for them all. Short walk to great schools and easy access to public transit. Minutes to downtown Collingwood and a short drive to Blue Mountain in the winter and Wasaga Beach in the summer. Enjoy everything this prime location has to offer. (id:23149)
1 Hume Street Unit# 214
Collingwood, Ontario
Welcome to Downtown Collingwood's Premier Luxury Building Monaco. Steps to coffeeshops, restaurants, boutiques and more! This brand new building has a rooftop deck with views of Blue Mountain and Georgian Bay, it will feel like vacation every day. Lovely 2 bedroom, 2 bathroom open concept condo with 10' ceilings and 8' interior doors. West facing with lots of light, this new condo is the perfect home or getaway. Modern kitchen with quartz countertops, undermount oversize sink, Samsung SS appliances, plenty of counter and cabinet space. Enjoy eating at the large breakfast bar or sit in the dining room with a door to the balcony. The Primary Bedroom is airy and spacious and has sliding doors to the balcony, walk-in closet and ensuite with glass shower. The second bedroom/den/office has nice size closet and adjacent 2nd bathroom (with bathtub). In-suite laundry, lots of storage space with oversize closets throughout. In addition to the unit there is an exclusive locker in the parking garage as well as 1 underground parking spot. The Monaco Building centrally located downtown, is a sophisticated and elegant building, with Virtual Concierge, upscale decor and finishing throughout. There is a large lobby off of the Hurontario St entrance, a more private main floor lounge near the elevators, and the Roof Top should not be missed! Upon exiting the elevator you have a fantastic view of Blue Mountain. The large gym has spectacular views and the Party Room is spacious and will be a wonderful spot to enjoy. With a large full kitchen, a lounge area with fireplace, large screen tvs, and plenty of seating. The outdoor space to be open next spring will have seating, gazebos and BBQs and of course VIEWS of Blue Mountain, Georgian Bay and the surrounding area. (id:23149)
6 Anchorage Crescent Unit# 303
Collingwood, Ontario
Short term and/or seasonal rental at Wyldewood Cove! Beautiful 3 bedroom 2.5 bathroom, two story unit with views of both Georgian Bay and Blue Mountain. Open concept with vaulted ceilings and accent features with high-end upgrades, including a barn-board feature wall, granite kitchen countertops, stainless steel appliances, Nest thermostat, and more. Access to a year-round outdoor heated pool and to Georgian Bay to launch your kayak/canoe/paddle board. The unit includes 1 designated parking spot as well as ample visitor spots. Close to all area amenities including downtown Collingwood and Blue Mountain. Book your showing today! (id:23149)
0 Spruce Street Unit# Part Lot 2
Collingwood, Ontario
Build your dream home close to restaurants, coffee shops, shopping, waterfront, Collingwood's Trail System and more! This lot measures 52 ft X 95 ft and a lot area of approximately 460 square metres. Property is also currently listed as 2 Spruce St (MLS® 40540008 under Land and as MLS® 40539955 Residential) and has a severance application that is conditionally approved until November 2024. Owner to finalize severance and creation of this lot prior to closing. The current house on the property will be removed. Lot 1 also listed for sale as MLS® 40540018. (id:23149)
317 Hume Street
Collingwood, Ontario
Centrally located near the trails, YMCA and central park, this annual rental on Hume St. in Collingwood has 3 small bedrooms, a 4 pc bath, and good sized kitchen, living and family rooms. It has been freshly painted for a new tenant. Heated primarily by a gas stove, the home also has baseboard heaters throughout. The outdoor yard area fronts on both Hume and Napier St.'s and is for the tenants use and enjoyment. Prospective tenants must provide a rental application, references and credit check. Tenant has no access to the detached garage but there is a 160 square foot shed attached to the home for tenants use. Available immediately. Utility costs in addition to monthly rent. (id:23149)
23 Chamberlain Crescent
Collingwood, Ontario
Spacious detached property in sought after Creekside on a premium lot. Backing onto greenspace this corner lot home offers a large open concept Living/Dining/Kitchen with an additional room on the main floor that could provide a home office space or formal Dining Room. The 2nd floor has an oversized Primary Bedroom with 5PC ensuite and walk-in closet. 2 additional Bedrooms, Family Bathroom and a very handy 2nd floor Laundry Room complete the finished living space. Outdoors is a large 2 tier deck to the rear of the property offering a private setting to enjoy morning coffee in the Summer and fun filled dining al fresco with friends. New Roof in 2023. Creekside is centrally located only minutes to the downtown core of Collingwood and a short few minutes drive to Blue Mountain. 4 Seasons activities abound with direct access to the trail network and a children’s playground within the sub-division. Don’t delay book your showing today!! (id:23149)
13 Maidens Crescent
Collingwood, Ontario
Immerse yourself in the quintessential Georgian Bay lifestyle with this captivating Summit View bungaloft with over $88,000.00 in upgrades. The Craftsman-style charm is evident from the welcoming front porch to the upgraded front door side-light, creating a picturesque arrival at this home. Step inside to discover a bright and airy interior, courtesy of oversized windows and sliding doors. The front area, versatile as an office or extra living space, adds to the home's allure. The upgraded kitchen, adorned with luxurious black hardware, beckons for entertaining with its extended breakfast bar and stainless-steel appliances. The open-concept design, accentuated by vaulted ceilings and upgraded pot lights, fosters a spacious atmosphere in the living and dining area. With two walkouts, from the living room and primary suite, there is great deck potential with a roughed-in gas line for a BBQ. The primary suite indulges with a walk-in closet and a spa-like ensuite featuring an upgraded glass shower. Convenience prevails on the main floor, featuring a well-placed laundry area, garage access, and a tasteful 2-piece powder room. Ascend the staircase, adorned with an upgraded wood banister, for a panoramic view of the spacious main floor. Upstairs, two additional bedrooms and a full family bathroom await. With 1,917 sq ft on the main level and a full unfinished basement with oversized windows and a rough-in for a 3-piece bath, the possibilities are endless. Just a two-minute drive to shops and restaurants, and 10 minutes to Blue Mountain, enjoy easy access to cycling, hiking trails, and a view of the escarpment. Embrace the Georgian Bay lifestyle where every detail harmonizes with the essence of this enchanting locale. (id:23149)
40 Trott Boulevard Unit# 504
Collingwood, Ontario
Look no further than Admirals Gate for a truly unique luxury waterfront condominium experience. Built in 2008 and well maintained by E&H property management company. This 2050 sq. ft. condo doubles as winter Chalet and a stunning summer waterfront getaway. With a beautiful salt water pool over looking Georgian Bay and walking paths to the waterfront there are plenty of ways to cool off during the summer months. Admirals gate is located in the heart of all the action in Southern Georgian Bay with only short distance commutes to all the private ski clubs and local hotspots.The finishes and layout are amenable to family gatherings and entertaining. The open concept kitchen, dining and living area with wet bar have a walkout to spacious deck with Gas BBQ and stunning views to Georgian Bay. Sunsets and morning sunrises are sublime with views from both main floor and upper primary bedroom. The primary bedroom has it's own sitting area overlooking the water with walkout to balcony. The primary also has an enhanced ensuite with tub and walk-in shower as well as a formidable walk-in closet. The guest bedroom has it's own covered balcony with views to the escarpment. Each of the three spacious bedrooms have full ensuite bathrooms with granite counters. The amenities are inclusive of salt water pool, walking paths throughout the development, paths to the water and fun and well organized social gatherings on the main lawn during the summer months. The parking assets of this condo are inclusive of detached single garage which has ample storage for all sports equipment and one designated exterior parking spot as well as ample visitor parking. E&H property management takes exemplary care of both winter snow removal and landscaping maintenance during the summer months. Living at Admirals gate allows you to rest and enjoy your time in Collingwood with out spending your waking hours managing your own property. Welcome to condo life in Collingwood! (id:23149)
29 Winters Crescent
Collingwood, Ontario
Brand New Corner Townhouse offers a beautiful, modern and spacious space, full of natural light, with beautiful views into the wooded area. Unit has 2 bedrooms on the top floor, a bathroom, and a Bonus Room. Middle floor encompasses the Kitchen, Living Room, Dining Roon, and powder room. Kitchen includes an oversized granite island and brand-new stainless-steel appliances. Lower level has inside entry from the garage, large bedroom with walkout, and 4 pc bathroom. Located just minutes away from shopping and restaurants, you can also enjoy the beauty of Georgian Bay just across the street. Blue Mountain and the private ski clubs are right around the corner, and minutes away from downtown Collingwood. (id:23149)
4 Evergreen Road
Collingwood, Ontario
Custom home / chalet centrally located between downtown Collingwood and the base of Blue Mountain in beautiful Evergreen Estates. A rare enclave of fine homes on one acre estate lots, close to all ski areas, Scenic Caves, Georgian Bay, golf, Scandinave Spa, the trail network, and shopping. Custom built as a recreational retreat and perfectly appointed for comfortable full time living, this versatile home is flooded with natural light with large windows that bring the outdoors in. Thoughtfully designed with both energy efficiency and entertaining in mind. ICF construction, central stone gas fireplace, radiant in-floor heat, low E argon filled windows, central a/c and hot water on demand plus plenty of space for entertaining family and friends with over 4300 finished square feet, 6 bedrooms, 3 full baths, upgraded cook's kitchen, vaulted ceiling, large, bright dining area and a fully finished lower level featuring a large family /rec room with bar, billiard room, additional bedrooms and full bath. Enjoy the convenience of main floor laundry, double attached garage with inside entry and parking for multiple vehicles on the circular front driveway. Large utility/storage room with work/ski tuning bench. Please click the media link and enjoy the video. Be sure to make your appointment to view this fine property today! (id:23149)
9 Godden Street
Collingwood, Ontario
Live The Good Life In The Heart Of Collingwood. This 3-Bedroom, 2-Bathroom Home With Over 1900 Sq Ft Of Living Space Is Just Minutes From Everything That Makes This Area Great; Beaches, Trails, Parks, Collingwood's Historic Downtown And The Blue Mountain Resort. The Is The Perfect Location For Anyone Who Wants To Live An Active Lifestyle. Move In Ready Is An Understatement, Freshly Painted And New Flooring, Just Move In And Enjoy. The Main Floor Offers 2 Spacious Bedrooms, Functional Kitchen, A Large Living Room, And A Separate Dining Room With Walkout To The Deck Overlooking A Private Fenced Back Yard, Perfect For Kids And Pets. The Basement Has A Large Bedroom With Ensuite, Large Rec Room, Plenty Of Storage And No Shortage Of Natural Light. Spend Your Days On The Ski Hills, Shopping Downtown Or Enjoying A Meal At One Of The Many Amazing Local Restaurants. Close To Schools, The Hospital And All The Amenities You Need. Don’t Miss Your Chance To Live In This Thriving Community. (id:23149)
42 Courtice Crescent
Collingwood, Ontario
Great price point for retirees or as a starter home, in an established area in central Collingwood, walk to downtown & the west-end shopping node and close to the extensive Collingwood Trail System & schools! This backsplit is newly renovated throughout with new luxury vinyl flooring in the lower level, upstairs bedrooms & hallway, 2 newly renovated full bathrooms, new carpeting on both stairways, new bedroom doors, light fixtures, brand new water heater installed by Reliance and the home is freshly painted throughout. The kitchen & bathrooms feature large format ceramic tiles for easy maintenance. 3 bedrooms, 2 full bathrooms, with 1542 sqft of finished living space, a laundry/utility room plus a large crawl space for lots of storage. This home will appeal to a buyer who can benefit from the separate entrance in the lower level which is also a great opportunity to create an in-law suite. The driveway has room for 3 cars with the option for more parking at the top of the driveway right beside the house (currently used as a side patio). Also features a large backyard with mature trees and an attractive shed (with a deck, perfect for a backyard social area/bar). This home has central air conditioning, a gas forced air furnace and the roof was re-shingled 10 years ago. Click the multi-media link to take a personal narrated VTour, access the floorplan and more! (id:23149)
24 Ramblings Way Unit# 705
Collingwood, Ontario
Spectacular Views of Georgian Bay from this beautifully maintained 7th floor at Bayview Tower in the waterfront community of Rupert's Landing. This faces east for glorious morning sunrises showcased by floor to ceiling windows and newly installed sliding doors. The open concept floor plan features plenty of light, space to entertain, engineered hardwood floors, access to large balcony and many updated finishes including trim, doors and light fixtures. The chef’s kitchen features stainless steel appliances (2017), Cambria quartz counter tops, a breakfast bar and soft close drawers. A spacious primary suite offers floor to ceiling windows with unobstructed views of the bay and a 3 piece ensuite. The 2nd bedroom also has floor to ceiling windows and balcony access and a 4 piece main/guest bathroom. Both bathrooms have been totally renovated (2022) and include heated floors. This unit has ample storage in the utility room and in suite laundry. Enjoy all that Rupert's Landing has to offer, a private gated entrance, waterfront access, protected marina with boat launch, recreation centre with a salt water pool, fitness room, squash/basketball/racquetball court, social room, tennis/pickleball courts and a playground! Take a walk through the beautifully maintained grounds and play in the glistening water of Georgian Bay just steps away. A short drive to downtown Collingwood, Blue Mountain and the areas private ski and golf clubs. (id:23149)
46 Erie Street
Collingwood, Ontario
Welcome to 46 Erie Street, where this charming two-storey home is centrally located within walking distance to the downtown core for restaurants, shopping and an easy walk to the waterfront. Enjoy the quiet, established neighbourhood from your private fenced backyard with a shed and a good-sized patio. The home offers 4 bedrooms, 1.5 bathrooms with main floor laundry. The house is bright with lots of windows, updated functional eat-in kitchen with newer appliances next to the living space and a main floor bedroom. 3 generous bedrooms and the full bathroom can be found on the second floor. Very close to Connaught PS and the Hospital. Perfect for a family or an investor, you'll find this affordable home in Collingwood. (id:23149)
1 Kennedy Avenue
Collingwood, Ontario
Welcome to 1 KENNEDY AVENUE in beautiful Blue Fairway. Totally finished from top to bottom with over $100,000 in upgrades, this END UNIT overlooks parkette. Lovingly maintained by the original owners. The total above grade space is approx 1480 SF with an additional 510SF of finished space in lower level. Kitchen features include laminate flooring, gas stove, double oven, refrigerator w/ice maker, built-in wine rack and microwave. Main floor powder room boasts quartz countertops, shiplap and handy storage closet. Master suite features an upgraded 5 pc bath with glass shower, double sinks and deep soaker tub. One bedroom features windows on both sides and would be a great home office. Single car garage has private entrance to home. Fully finished lower level features spacious living area, laundry and storage area, 4 pc bath and quiet sleeping alcove. Perfect teenage retreat. Rec Centre has workout equipment, seasonal outdoor pool. Steps to golf, biking, hiking along the Georgian Trail. Numerous nearby amenities in Collingwood, Thornbury, Blue Mountain Village. Blue Fairway is a friendly, quiet community with owners showing pride of ownership. (id:23149)
22 St. Paul Street
Collingwood, Ontario
This modern, rustic farmhouse, has been beautifully renovated while maintaining the vintage charm of the home of Collingwood’s original Harbour Master. Located smack dab in downtown Collingwood, this property is walking distance to the shops, restaurants, harbour, is surrounded by parks and hiking trails and is a mere 10 minute drive to the ski hills and the Village at Blue. This gorgeous home boasts 3 bedrooms and 2 bathrooms plus a lovely open concept living area complete with fireplace. The shabby chic design is adorned by shiplap and bright white elements which present a charming and cozy ambiance while serving as a clean and airy backdrop to enhance the sense of space and light in the home. Yet to be lived in this home offers 4 parking spaces and is available as soon as possible! (id:23149)
14 Ronell Crescent Unit# 1
Collingwood, Ontario
Mixed-use property ideal for a variety of business ventures. Situated just off a high-traffic street easy access to highway and downtown, offers a blend of industrial, office, and potential retail areas. The first floor features a spacious commercial/retail space at the front, main floor bathroom and a kitchenette and an industrial/receiving warehouse section in the rear. Warehouse area has a 12 ft x 10 ft drive-in door and a storage loft above. Second floor contains four offices / meeting rooms, and a common area – ideal for office equipment, storage, or a collaborative workspace. The building's exterior has excellent visibility for your business, with prominent signage space and ample parking in both the front and rear. Located in a thriving commercial area close to residential neighborhoods, the waterfront, parks, a hospital, and highways to Clearview, Town of the Blue Mountains, Wasaga Beach, Stayner, and Barrie, this property positions your business for success. Embrace the growth and activity of Collingwood. (id:23149)
90 High Street Unit# 11-13
Collingwood, Ontario
INDUSTRIAL LEASE OPPORTUNITY IN COLLINGWOOD. Prime location with excellent exposure on a high-traffic busy street; pylon sign available. Close to shopping, new and established residential areas, and highway access. 5399 SF space ready for you to personalize for your needs. Currently featuring: two 12ft x 10 ft drive-in doors at the rear, with two additional man doors, two open flame heaters, sprinklered, 17ft clear, T8 fluorescent lighting. Collingwood is Ontario’s favourite four-season playground, offering something for everyone. Our thriving town is experiencing significant growth, making it the perfect place to grow your business. Don't miss out on this exceptional opportunity. (id:23149)
57 St Lawrence Street
Collingwood, Ontario
The Breakers is an exceptional European manor-inspired residence that is a landmark in Collingwood. With three separate wings offering 7 Bdrms with vaulted ceilings, 7 full & 3 half-Baths, 7 fireplaces, and inspired entertaining spaces, this unique dwelling balances tasteful splendor with function. Commanding attention on the waterfront, the facade is enclosed by a large stone terrace from which to enjoy panoramic views of Georgian Bay and host al fresco soirées beneath captivating sunsets. Step inside to discover a sprawling sanctuary of sophistication. The lofty entrance Foyer is surrounded by a 3 Bdrm guest wing with separate Laundry. The central Great Room dominates with a soaring 25ft ceiling flooded with natural light from numerous dormer windows. The focal point is an oversized, wood-burning Rumford fireplace. French doors provide access to both the terrace and a private courtyard with gaslights and an inground saltwater pool, perfect for exclusive outdoor entertaining and relaxation. The heart of this estate is the spacious Chef's Kitchen. Perfect for culinary adventures and lounging, it boasts a seating area, coffee bar, heated marble floors, copious storage, an oversized center island and high-end appliances, including a hand-crafted Lacanche range. The vaulted formal Dining Room, which showcases a custom-built Wine Cellar capable of cradling 242 bottles, is made for hosting elegant and refined dinner parties. The Primary Suite is a serene retreat with a fireplace, soaring ceilings and lofty water views. It boasts a spa-like 6pc Ensuite with 2-person steam shower, deep soaker tub and two walk-in closets. An open walkway connects to 2 additional Bdrms. Above the heated 3 car garage is a secluded Bedroom, the perfect setup for a nanny suite or in-law retreat, together with a vaulted, mirrored Gym and star-lit Home Theatre. Much more than a home, this manor is a statement of discerning taste and global appeal, with luxury that transcends the ordinary. (id:23149)
1 Hume Street Unit# 322
Collingwood, Ontario
Monaco – Collingwood’s newest Premier Condo Development. The Edward Suite, East Facing Third Floor 740 sq.ft. 1 bedrm + Den, 1 bathrm Suite with large Private Balcony. Upgrades include Kitchen Cabinets and Bathroom Vanity ($2000), 8’ Doors ($1800), Water Line for Refrigerator ($750), Window Blinds ($1200), Bike rack ($1600 fits two bikes), Two Underground Parking spaces ($65k est for extra parking space) and 1 Large exclusive locker. Destined to be Elegant MONACO will delight in a wealth of exclusive amenities. You’ll know you’ve arrived from the moment you enter the impressive, elegantly-appointed residential lobby. Relax or entertain on the magnificent rooftop terrace with secluded BBQ areas, fire pit, water feature and al fresco dining, while taking in the breathtaking views of downtown Collingwood, Blue Mountain and Georgian Bay. (id:23149)
172 Eighth Street Unit# 607
Collingwood, Ontario
Looking for a great accessible community building and not have to do any maintenance, stairs, clean snow off your car, drive to the gym or have multiple utility bills? The Galleries is one of Collingwood's most coveted condo buildings. It is centrally located so you can walk to shopping, restaurants, and trails. On a fixed income? No problem, condo fees include heat, AC, water, sewer, parking, storage and maintenance. The gym, sauna and games room are all newly renovated, the building has 2 elevators, underground parking, storage, a huge fellowship room, a fully equipped guest suite and a parking lot for extra parking. Unit 607 is move in ready with freshly painted walls and 5 appliances. It is an open concept layout with beautiful hardwood floors, freshly painted kitchen cabinets and views to the mountain from the covered balcony. The bedrooms are both spacious with large windows, double closets and have southwest views. The bathroom has a walk in shower and freshly painted cabinets. Don't drive? No worries, the bus stop is at the corner. Join Ontario's playground community and come Live Where you Play! (id:23149)
9 Harbour Street E Unit# 5105-5107
Collingwood, Ontario
Are you looking for a great way to invest in your vacation life? You could own a fraction of this unit, spend three amazing weeks at Living Water Resort & Spa right on the shores of Georgian Bay in Collingwood. With this fractional ownership, you can use all three weeks yourself (weeks 37, 38 & 49), rent it for income or trade the weeks to use at other affiliated resorts internationally through Interval International. They are adjoining 5th floor mountain facing units that sleep 8. The main unit has a large primary bedroom with king size bed, the living room has a pull out sofa. The suite has a full kitchen, dining and living room with walkout to the balcony. The other unit has 2 queen beds, kitchenette and a full bath. Both units have walk outs to private balconies. Units are fully furnished and maintained by the resort. Living Waters Resort & Spa includes access to pool area, rooftop patio & track, gym, restaurant, spa and much more! Call today for more details. (id:23149)
1 Hume Street Unit# 321
Collingwood, Ontario
Enjoy luxury living at MONACO in Historic downtown Collingwood. Purchase or Lease. It's the best layout in the smaller units with a big square living area open to the kitchen and a dining cove. Features 10’ ceilings. Walkout to 27ft balcony. w/quartz counters and breakfast bar, full height cabinets. Secure, smart-lock suite entry. Walk to everything downtown Collingwood has to offer. At 800SF, the plan is an open concept 1 bedroom+den layout and is perfect for weekend getaways or year-round living. Suite features include: a gracious private balcony, underground parking and locker, granite counters, stainless steel appliances, flooring in living/dining/den, and a gorgeous bath. This summer you can spend a leisurely afternoon with friends on the rooftop terrace soaking in the views of Georgian Bay, and the mountain. Walk to trendy restaurants , boutique shops, banks, grocery shopping,LCBO, everything Collingwood has to offer. Amenities to include a fitness/yoga/Pilates studio, commons BBQ area, multi-purpose club room with kitchen. and secured building access for peace of mind. Upgrades included in Kitchen Cabinets, double bike rack in garage spot,$ rough-in for ceiling for separate lighting or fan. If you're not ready to buy you can rent this unit , unfurnished or $2400/mo + utilities. (id:23149)
123 Conservation Way
Collingwood, Ontario
Welcome to Silver Glen Preserve, an exquisite townhouse in Collingwood with 2,057 sq.ft of living space, 3 bedrooms, 2 full and 2-half baths. Upon entering, a spacious foyer welcomes you, complete with a convenient 2-piece powder room and direct garage access with work bench and shelving. Features such as stainless-steel appliances, striking quartz countertops, top-tier hardware and elegant California shutters lend an air of opulence. The living room centers around an inviting gas fireplace, perfect for unwinding after a day of skiing or snowshoeing. The dining room easily accommodates a large harvest table with a walk-out to the extended back patio, ideal for al fresco entertaining. Moving upstairs, the primary bedroom exudes sophistication with engineered wood flooring, exquisite window coverings, and a sumptuous 4-piece ensuite with double sinks and an oversized glass shower. A walk-in California closet and linen closet provide ample storage. Two additional spacious bedrooms with generous windows cater to children or visiting guests. An extra 4-piece bathroom serves these bedrooms with style. The finished basement features a family room, additional 2-piece bathroom, and a convenient laundry room. Situated in the heart of a 4-season recreational haven, this home offers limitless opportunities for outdoor activities. A brief drive takes you to the charming shops and restaurants of downtown Collingwood, grants access to the scenic Georgian Trail, and brings you close to all the area's golf courses and ski clubs. Seize this opportunity to transform Silver Glen Preserve into your year-round sanctuary! (id:23149)
58 George Street
Collingwood, Ontario
Excellent Location close to downtown this well Maintained Building And Property Has Many Uses Such As A Day Care Facility, Special Care Home, Life Skills Centre, Retirement facility, Seniors Housing, Teaching Facility, Ambulance Service Facility, Yoga Studio, Fitness Facility, Place of Worship. Early Child Education facility. Community Service Zoning. Approximately 4000 Sqft Of Finished Space. Two HVAC systems one for Upper area and One for Lower area. Full Kitchen and 2 washrooms. Building Has 14 Foot Vaulted Ceilings. Great Location Close To The Downtown Core And All Amenities, Wheel Chair Accessible, Property Includes Chair Rail Lift To Both Levels. Space available in 60 days. Owners to install new Heat Recovery systems. (id:23149)
473 Tenth Street
Collingwood, Ontario
Comfortable three bedroom/two bath home in established neighbourhood. Hardwood floors in spacious main living room, dining room, central hallway and bedrooms. Large windows enhance the living and dining areas. Access door from kitchen leads to a nice sized deck and fenced yard with storage shed. The basement offers a spacious family room with freestanding gas stove, great for family gathering and entertainment. Large bathroom with walk-in shower. Combination laundry/exercise area and ample storage area complete the basement. Walking distance to Cameron Street Elementary and CCI, convenience store, etc. Public transit available. (id:23149)
27 Mair Mills Drive
Collingwood, Ontario
ANNUAL RENTAL IN MAIR MILLS ESTATES. Private entrance lower level apartment one bedroom/one bath with spacious open concept kitchen/dining/living room with gas fireplace and insuite laundry. Thoughtfully designed for the comfort and convenience for a single professional or retiree. The one bedroom layout promotes a cozy and manageable living space, providing just the right amount of room without unnessary excess. Located just minutes from Collingwood residents enjoy proximity to local amenities, shopping centers, restaurants and cultural events. Quick access to Blue Mountain for skiing and direct access to the Georgian Trail for biking, hiking, snowshoeing or cross country skiing. Forced air gas heat, gas fireplace and air conditioning. Sorry no pets and no smoking Available for immediate occupancy. Designated parking, driveway snow plowing included, utilities in addition to rent. Minimum 12 month lease, full rental application, current credit report and references required. (id:23149)
323 Maple Street
Collingwood, Ontario
DOWNTOWN COLLINGWOOD LOCATION! With additional separate side entrance and single car garage. Architecturally re-designed with stylish design elements, open concept flow & maintenance-free exterior. Located in the 'Collingwood Tree Streets' between Fourth and Fifth. Composite decking/steps on the front porch invite you inside, through a tiled entrance to a stunning great room with wall to wall art niche and white oak engineered hardwood flooring. Low profile kitchen, extra large island, waterfall quartz countertop, gas range, soft close cabinetry, tons of storage, a walk-in pantry, & 500 Series Bosch appliances make this home a perfect spot for entertaining, and preparing meals for family and friends. 24’ x 16’ deck from the kitchen invites the outside in and offers extended living space with views to a private back yard. A great place to enjoy your morning coffee and evening entertaining. The deck is covered with a pergola and sunshades to extend your use throughout the day. Three fully renovated bathrooms (one on each level) with the same flawless design. 2 bedrooms upstairs & one bedroom down, the primary bedroom has a large ‘tilt and turn’ window, which allows one to enjoy the view of mature trees and great backyard. 8ft solid core doors on the main floor, windows are triple insulated and glazed to compliment the additional insulation throughout the complete structure. Fully finished lower level with separate side entrance could be an in-law suite or home based office. Detached oversized single car garage and parking pad at the back of the house, storage under the deck. Thoughtfully designed with clever storage throughout, this home offers design, location and lifestyle in one unique package. Walk to restaurants, trendy shops and inviting cafes throughout downtown Collingwood, easy access to harbour and trail system from your doorstep. Walk to restaurants, trendy shops and cafes in downtown Collingwood, access to harbour and trail system from your doorstep. (id:23149)
117 Stanley Street
Collingwood, Ontario
Welcome to the custom Collingwood raised bungalow of your dreams! This exquisite home offers a perfect combination of luxury, functionality, and stunning design. With 5 bedrooms and 2.5 bathrooms, there's plenty of space for your family and guests. Step inside and be greeted by an open concept main floor that invites you to unwind and entertain. The focal point of the living area is a beautiful gas fireplace, providing a cozy ambiance during colder months. The custom kitchen, complete with granite countertops, is a chef's delight, offering both style and functionality for preparing meals and hosting gatherings. The main floor also features a spacious primary bedroom with an ensuite bathroom, providing a private retreat for relaxation. Convenience is key with a main floor laundry room, making chores a breeze. As you explore further, you'll discover a large loft area that offers endless possibilities. This versatile space can be used as an additional living area, a gym, or a playroom for the kids. The lower level of this home boasts a second gas fireplace and in-floor heating, ensuring warmth and comfort throughout the year. Imagine stepping onto heated floors during chilly winter mornings. Outdoor living is a delight with a huge two-tiered deck, providing ample space for outdoor dining, lounging, and entertaining. The highlight of the backyard oasis is a hot tub, featuring a secure automated Oasis Covana cover, allowing you to relax and unwind in privacy and style. The large backyard offers endless possibilities and is perfect for adding a pool, creating a private retreat for you and your loved ones to enjoy. Located in Collingwood, a vibrant community known for its natural beauty, recreational activities, and charming downtown, this custom raised bungalow is the epitome of luxurious living. Don't miss the opportunity to make this your forever home. (id:23149)
Georgian Triangle MLS® Listing Search
Karen Willison
SRES®, ABR®, CLHMS® Sales Representative
- Office: 877/705-445-5520
- Call or Text Direct: (705) 888-0075
- kwillison@royallepage.ca
- CollaborativeRealEstate.ca

