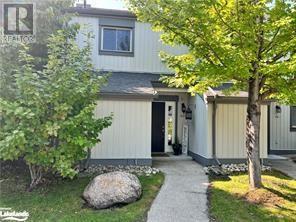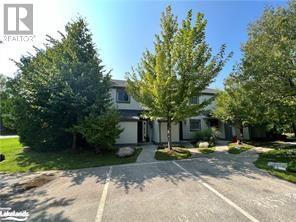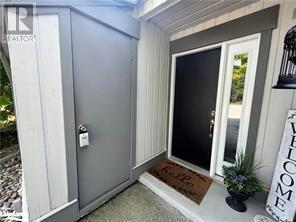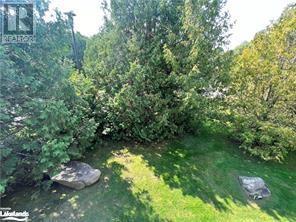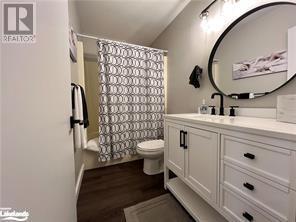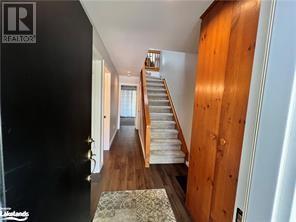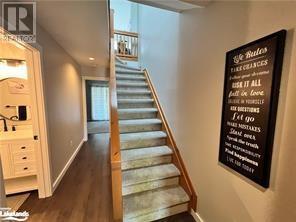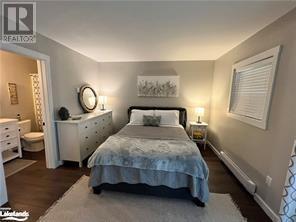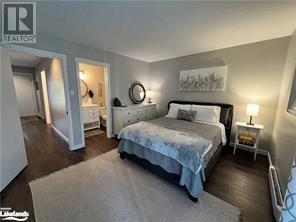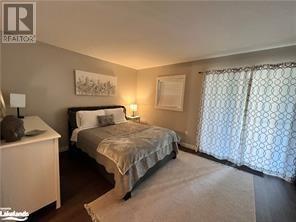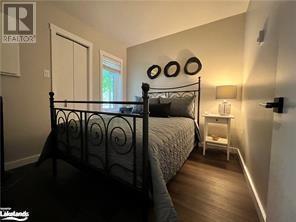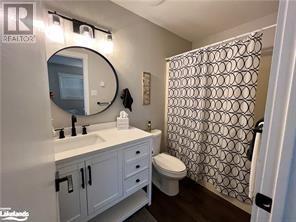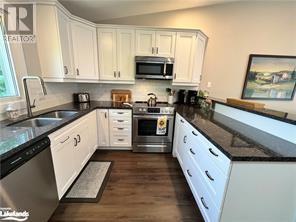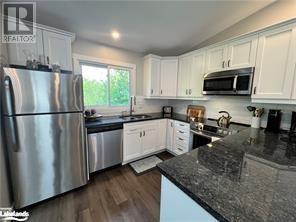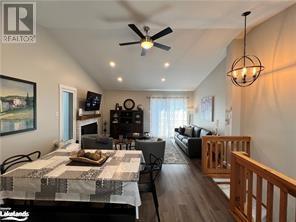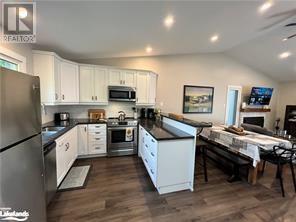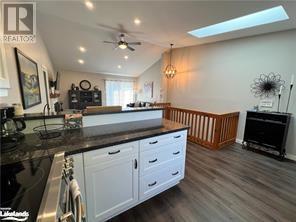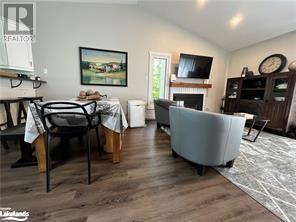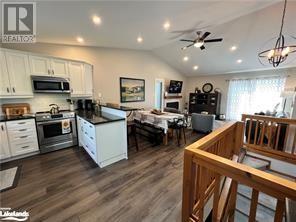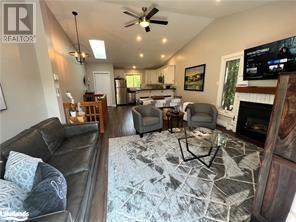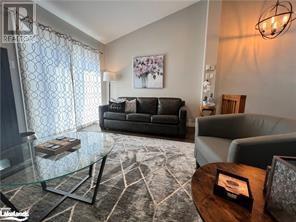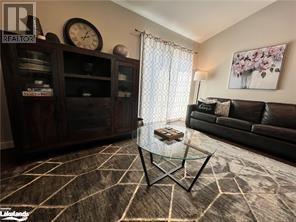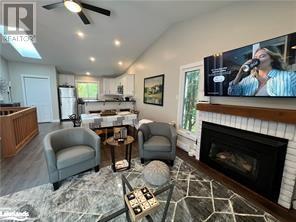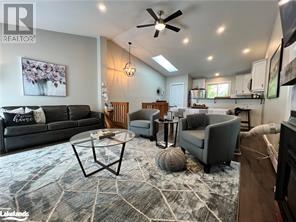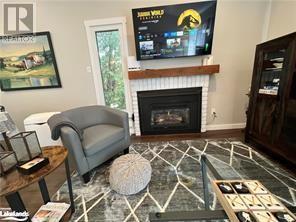2 Bedroom
2 Bathroom
1077
2 Level
Fireplace
Window Air Conditioner
Baseboard Heaters
$2,500 Monthly
Insurance, Landscaping, Property Management, Parking
SEASONAL LEASE available with flexible dates. Available for 3 - 8 months, you choose your dates! Beautiful 2-bedroom, 2-bathroom condo in Living Stone Resort located just a short drive to our local beaches, great trails, outdoor activities galore and downtown Collingwood. Freshly renovated in summer 2021 this condo is tasteful and comfortable. Featuring a functional reverse floor plan with large primary bedroom with a 4-piece ensuite bath and walk-out to the patio as well as an additional bedroom and bathroom located on the entry/main level. Upstairs offers a gorgeous open concept kitchen/living/dining area with cathedral ceilings, lots of light, cozy gas fireplace, walk-out to a large deck and a functional and well-equipped kitchen. Available 1st April - 30th November 2024, with flexible dates during those months. Also, potentially available for an annual lease. (id:23149)
Property Details
|
MLS® Number
|
40545892 |
|
Property Type
|
Single Family |
|
Amenities Near By
|
Beach, Golf Nearby, Hospital, Park, Place Of Worship, Playground, Public Transit, Shopping, Ski Area |
|
Communication Type
|
High Speed Internet |
|
Community Features
|
Quiet Area |
|
Features
|
Balcony, Country Residential, Recreational |
|
Parking Space Total
|
1 |
|
Storage Type
|
Locker |
Building
|
Bathroom Total
|
2 |
|
Bedrooms Above Ground
|
2 |
|
Bedrooms Total
|
2 |
|
Appliances
|
Dishwasher, Dryer, Refrigerator, Stove, Washer, Microwave Built-in, Window Coverings |
|
Architectural Style
|
2 Level |
|
Basement Type
|
None |
|
Constructed Date
|
1983 |
|
Construction Style Attachment
|
Attached |
|
Cooling Type
|
Window Air Conditioner |
|
Fire Protection
|
Smoke Detectors |
|
Fireplace Present
|
Yes |
|
Fireplace Total
|
1 |
|
Fixture
|
Ceiling Fans |
|
Heating Fuel
|
Electric |
|
Heating Type
|
Baseboard Heaters |
|
Stories Total
|
2 |
|
Size Interior
|
1077 |
|
Type
|
Apartment |
|
Utility Water
|
Municipal Water |
Land
|
Acreage
|
No |
|
Land Amenities
|
Beach, Golf Nearby, Hospital, Park, Place Of Worship, Playground, Public Transit, Shopping, Ski Area |
|
Sewer
|
Municipal Sewage System |
|
Size Total Text
|
1/2 - 1.99 Acres |
|
Zoning Description
|
R3-32 |
Rooms
| Level |
Type |
Length |
Width |
Dimensions |
|
Second Level |
Living Room |
|
|
15'5'' x 12'0'' |
|
Second Level |
Kitchen/dining Room |
|
|
15'5'' x 17' |
|
Main Level |
4pc Bathroom |
|
|
Measurements not available |
|
Main Level |
Bedroom |
|
|
8'8'' x 8'7'' |
|
Main Level |
Full Bathroom |
|
|
Measurements not available |
|
Main Level |
Primary Bedroom |
|
|
15'1'' x 11'4'' |
Utilities
|
Electricity
|
Available |
|
Natural Gas
|
Available |
https://www.realtor.ca/real-estate/26559005/452-oxbow-crescent-collingwood

