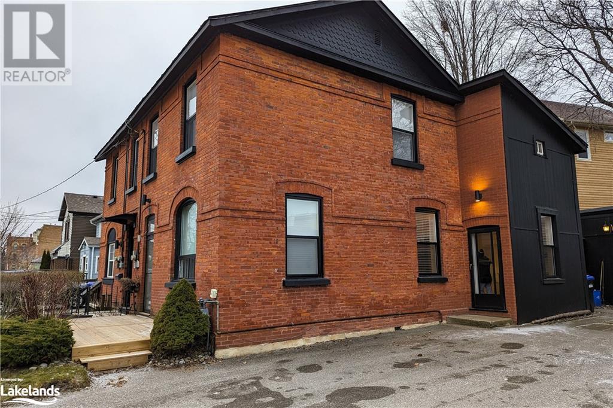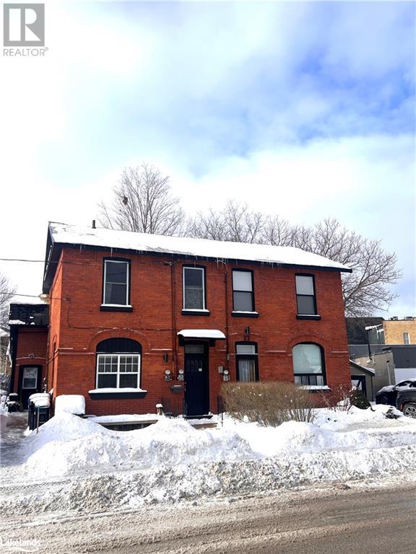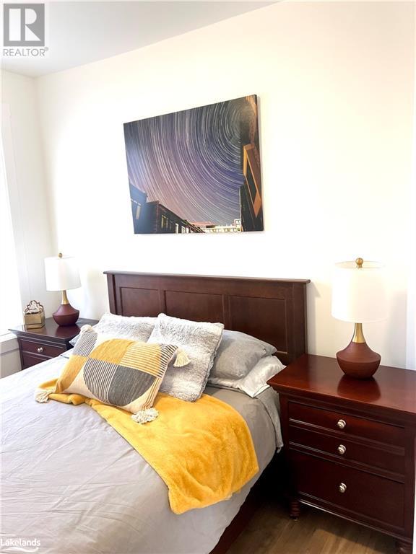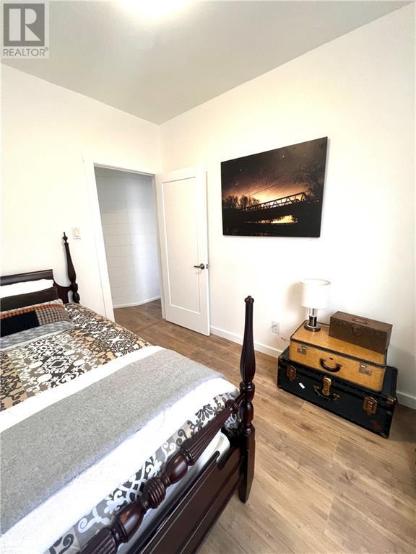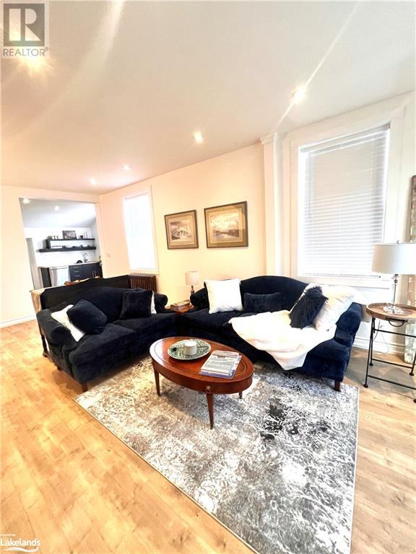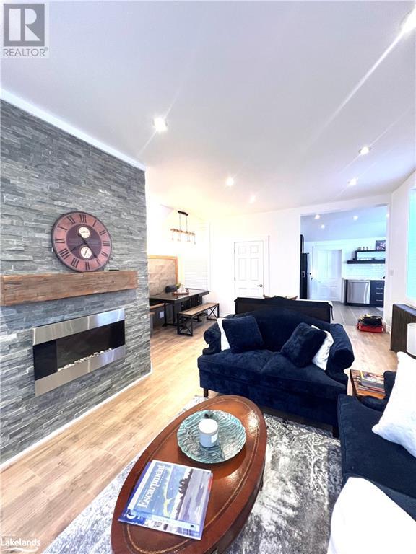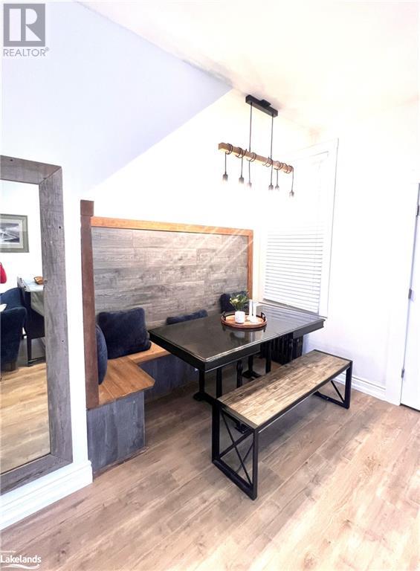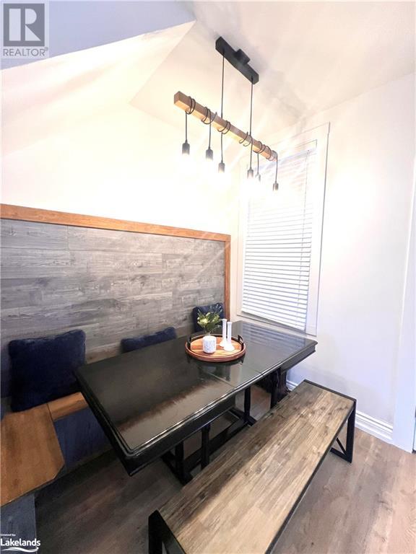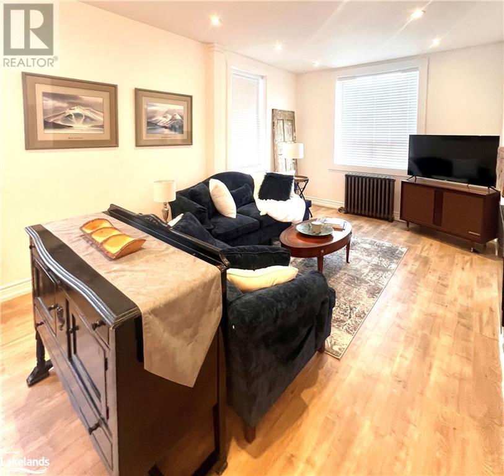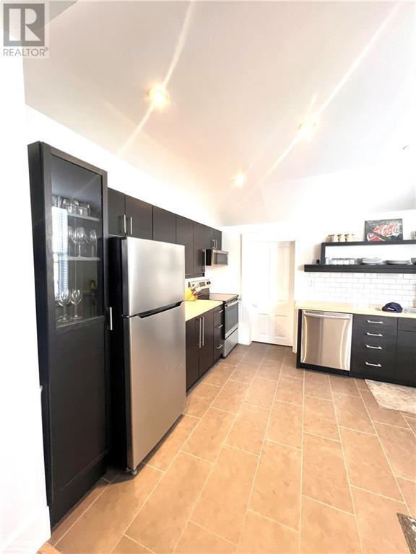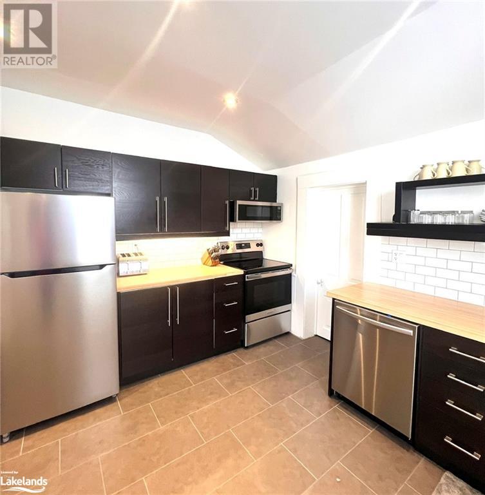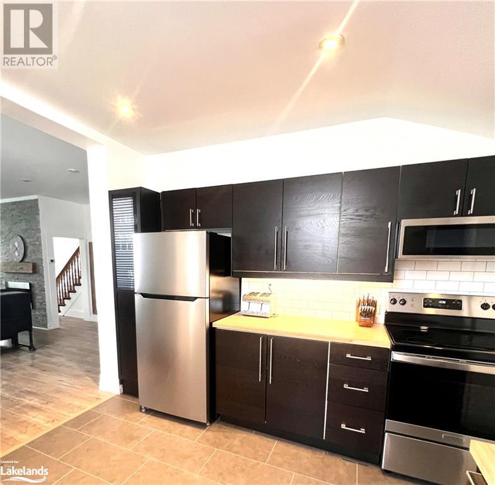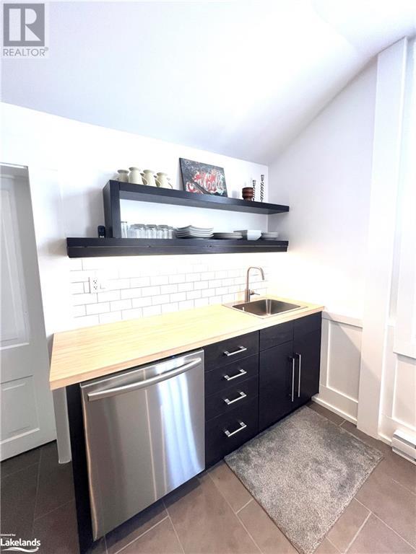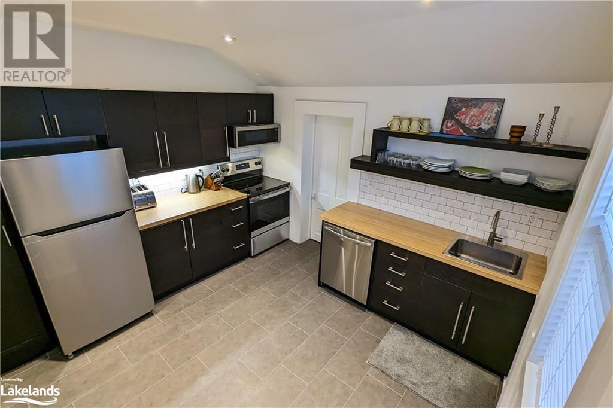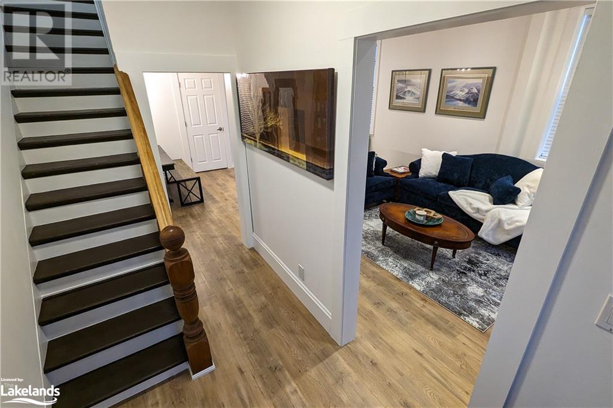3 Bedroom
2 Bathroom
1630
2 Level
Central Air Conditioning
Hot Water Radiator Heat
$2,750 Monthly
This modern, rustic farmhouse, has been beautifully renovated while maintaining the vintage charm of the home of Collingwood’s original Harbour Master. Located smack dab in downtown Collingwood, this property is walking distance to the shops, restaurants, harbour, is surrounded by parks and hiking trails and is a mere 10 minute drive to the ski hills and the Village at Blue. This gorgeous home boasts 3 bedrooms and 2 bathrooms plus a lovely open concept living area complete with fireplace. The shabby chic design is adorned by shiplap and bright white elements which present a charming and cozy ambiance while serving as a clean and airy backdrop to enhance the sense of space and light in the home. Yet to be lived in this home offers 4 parking spaces and is available as soon as possible! (id:23149)
Property Details
|
MLS® Number
|
40532766 |
|
Property Type
|
Single Family |
|
Amenities Near By
|
Airport, Beach, Golf Nearby, Hospital, Park, Place Of Worship, Public Transit, Shopping, Ski Area |
|
Community Features
|
Community Centre, School Bus |
|
Features
|
Conservation/green Belt, Recreational |
|
Parking Space Total
|
4 |
Building
|
Bathroom Total
|
2 |
|
Bedrooms Above Ground
|
3 |
|
Bedrooms Total
|
3 |
|
Appliances
|
Dishwasher, Dryer, Refrigerator, Stove, Washer, Microwave Built-in |
|
Architectural Style
|
2 Level |
|
Basement Type
|
None |
|
Construction Style Attachment
|
Semi-detached |
|
Cooling Type
|
Central Air Conditioning |
|
Exterior Finish
|
Brick |
|
Fire Protection
|
Smoke Detectors |
|
Half Bath Total
|
1 |
|
Heating Fuel
|
Natural Gas |
|
Heating Type
|
Hot Water Radiator Heat |
|
Stories Total
|
2 |
|
Size Interior
|
1630 |
|
Type
|
House |
|
Utility Water
|
Municipal Water |
Land
|
Access Type
|
Road Access, Highway Access |
|
Acreage
|
No |
|
Land Amenities
|
Airport, Beach, Golf Nearby, Hospital, Park, Place Of Worship, Public Transit, Shopping, Ski Area |
|
Sewer
|
Municipal Sewage System |
|
Size Frontage
|
40 Ft |
|
Size Irregular
|
0.057 |
|
Size Total
|
0.057 Ac|under 1/2 Acre |
|
Size Total Text
|
0.057 Ac|under 1/2 Acre |
|
Zoning Description
|
C3 |
Rooms
| Level |
Type |
Length |
Width |
Dimensions |
|
Second Level |
4pc Bathroom |
|
|
Measurements not available |
|
Second Level |
Bedroom |
|
|
9'8'' x 7'10'' |
|
Second Level |
Bedroom |
|
|
9'8'' x 8'6'' |
|
Second Level |
Bedroom |
|
|
10'0'' x 9'8'' |
|
Main Level |
2pc Bathroom |
|
|
Measurements not available |
|
Main Level |
Dining Room |
|
|
13'9'' x 7'2'' |
|
Main Level |
Kitchen |
|
|
12'0'' x 10'11'' |
|
Main Level |
Living Room |
|
|
22'10'' x 10'10'' |
Utilities
|
Cable
|
Available |
|
Electricity
|
Available |
|
Natural Gas
|
Available |
|
Telephone
|
Available |
https://www.realtor.ca/real-estate/26444605/22-st-paul-street-collingwood

