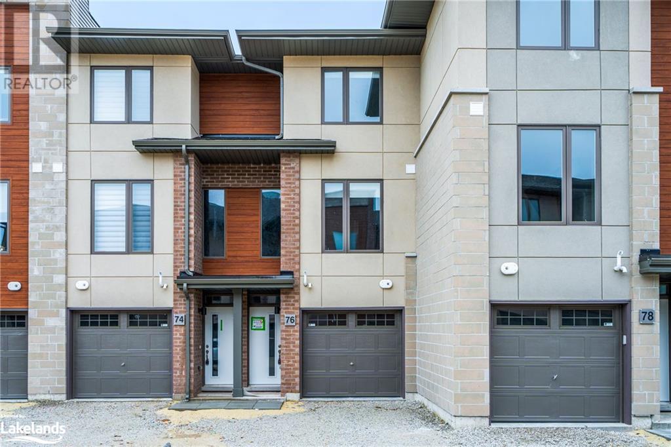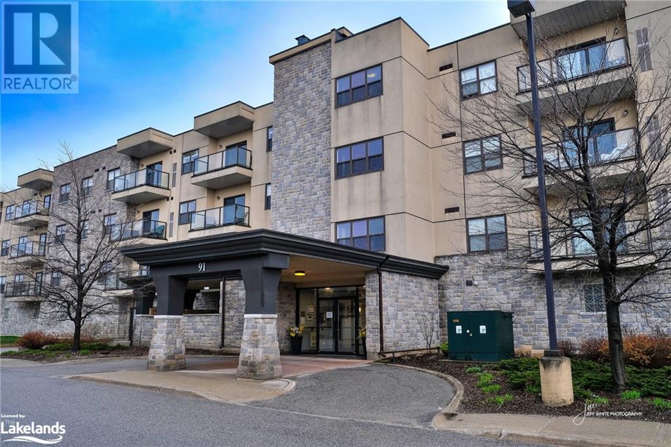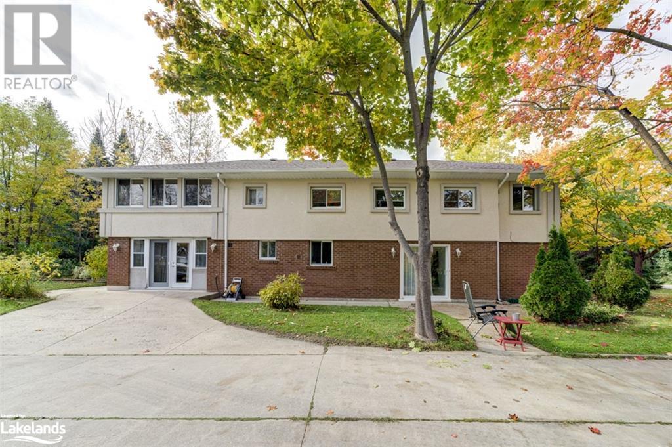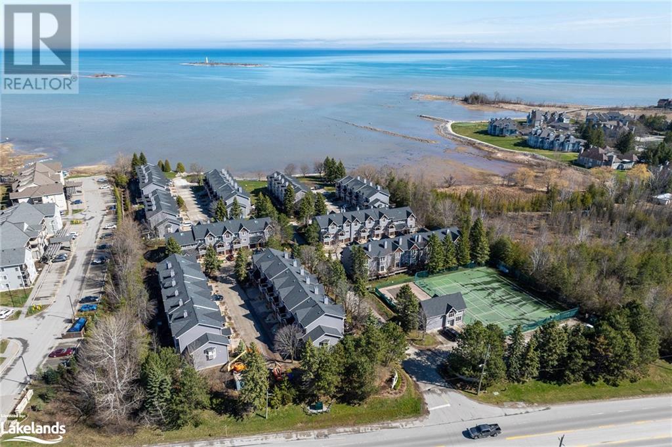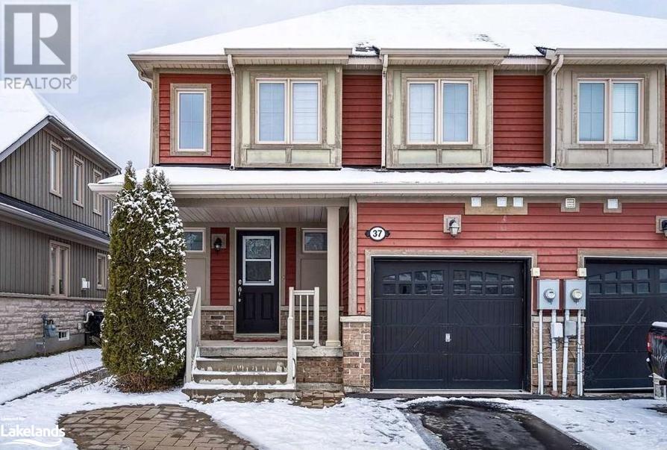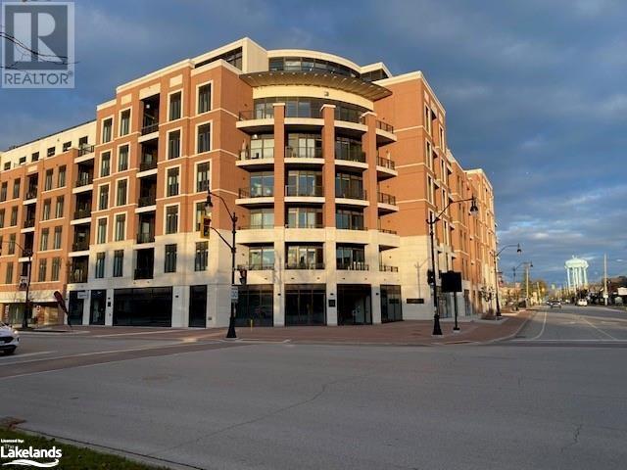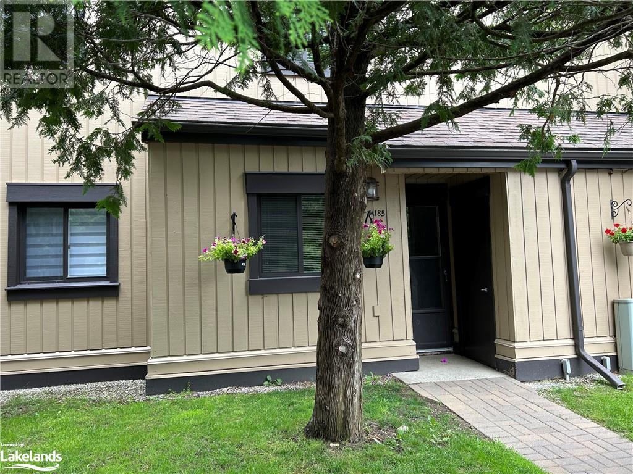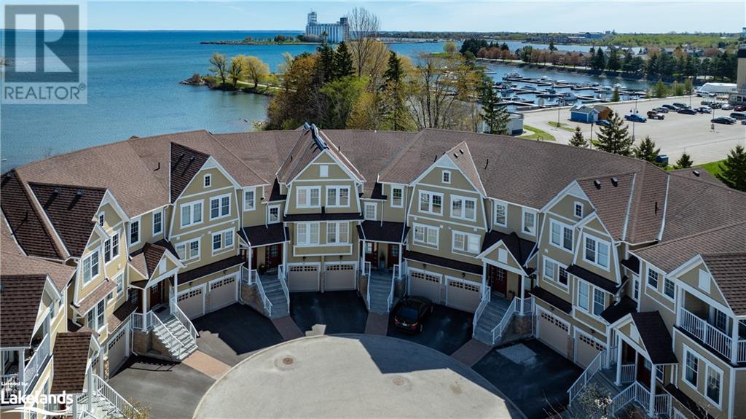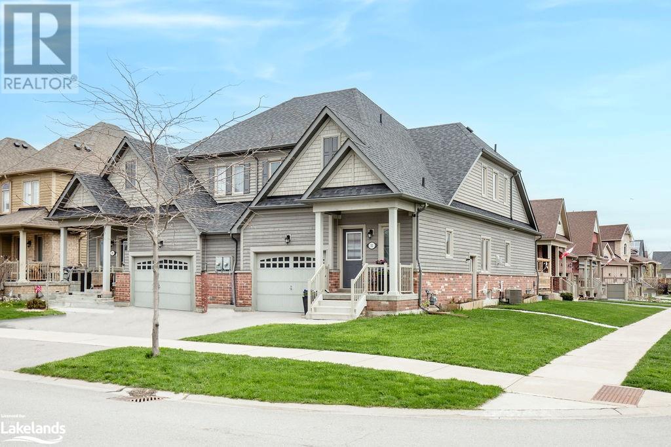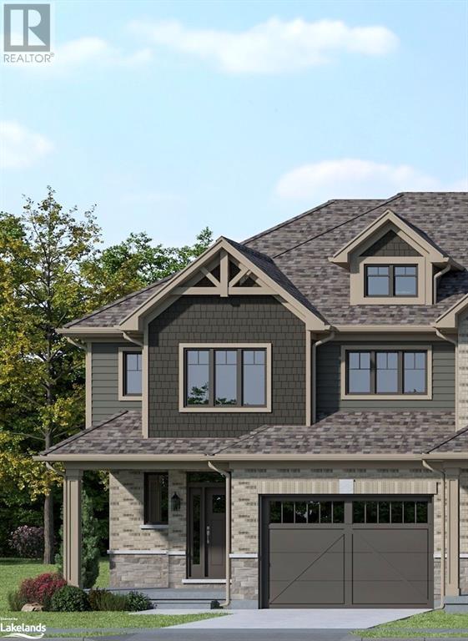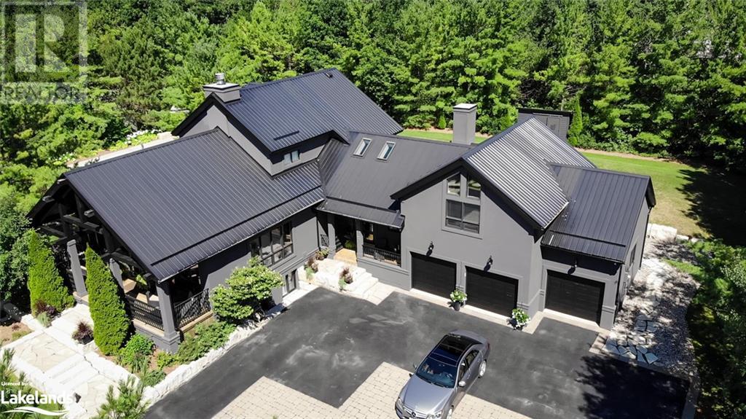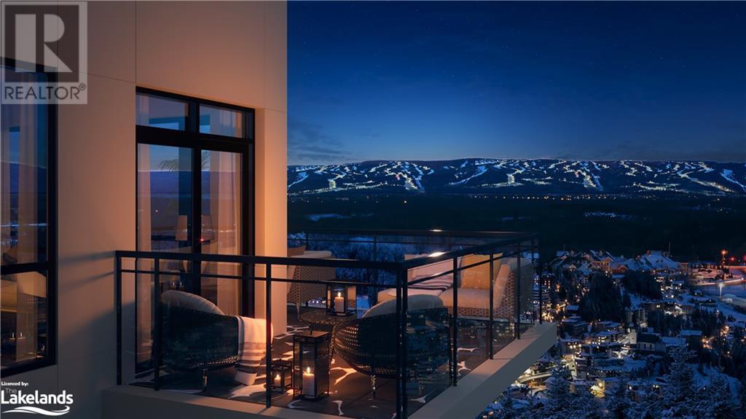Search Collingwood Ontario Homes For Sale
76 Winters Crescent
Collingwood, Ontario
*ANNUAL LEASE* Embrace Modern Living: Newly Constructed Three-Story Townhome Ready for You! Nestled in the Tranquil West End of Collingwood, this Home Offers Proximity to Shopping, Amenities, Georgian Bay, and Picturesque Trails. Just Moments from Blue Mountain and Exclusive Ski Clubs. Boasting Three Bedrooms, Three Bathrooms (Two Ensuite), a One-Car Garage with Convenient Inside Entry, and an Extra Driveway Space. Revel in Stainless Steel Appliances, a Spacious Kitchen with Oversized Islands, Generous Storage, and Sun-Drenched Spaces Throughout! Your Perfect Blend of Comfort and Style Awaits. (id:23149)
91 Raglan Street Unit# 215
Collingwood, Ontario
Welcome to Raglan Village Unit #215. This 2 bedroom 2 bathroom unit is located in the popular retirement community, steps to walking trails and public transportation. This unit features a modern white kitchen with new tiled floors, laminate in the living room and hallway. The over-sized primary bedroom has an ensuite with a walk-in shower. The second bedroom and guest bathroom are down the hallway. Sliding glass doors off the living room out to the private balcony with southern exposure. Condo fees include: water and sewer, basic Rogers package (home phone, internet, cable), use of the Raglan Club which includes daily exercise classes, salt water lap pool and hot tub, library, bar and bistro area. Partial or full meal plan also available. Book your showing of this great unit today! (id:23149)
30 Kohl Street
Collingwood, Ontario
Welcome to 30 Kohl St - 2 storey home steps from Georgian Bay. 1,340 Sq Ft of living space on the upper level with 3 bedrooms + 1 bath, dining room, kitchen & living room with vaulted ceiling and views of the Bay. 1,186 Sq Ft In-law suite on the lower level with separate entrance, 2 bedrooms + 1 bath, kitchen & 2 walk-outs. Both units have in-suite laundry. Access to lake for kayaking & paddle boarding at the end of Kohl St. This home is perfectly situated to enjoy amenities of both Collingwood & Wasaga Beach. Short drive to both public & private ski hills. Neighbouring lot at 32 Kohl St also available for purchase (MLS® #:40541818) (id:23149)
25 Starboard Road
Collingwood, Ontario
Welcome to Dockside Village located on the Sparkling Blue Waters of Georgian Bay in Collingwood! This Fabulous Four Season Retreat is Located in a Beautiful Enclave of Executive Townhomes and is Just an 8 Minute Drive to the Iconic Blue Mountain Village and is in Close Proximity to Numerous Private Ski Clubs and Championship Golf Courses. Fall in Love with Your New Winter Chalet/ Spring/Summer and Fall Cottage with Breathtaking Views of Georgian Bay and 460 Feet of Shoreline with Private Beachfront. Amenities Include~ Salt Water Pool, Clubhouse, 2 Tennis/Pickleball Courts, Shared Waterfront Deck and a Watercraft Launch for Kayaks, Canoes and Paddle Boards. This is an Entertainer's Dream~ Lots of Room for Family and Guests~ 3 Bedrooms and 2.5 Baths Plus a Recreation Room/ Office in the Lower Level. Features and Enhancements include: *Spacious Family Room with Vaulted Ceiling *Hardwood Flooring* Bright Windows *Fireplace/ Feature Brick Wall with Built Ins *Walk out to Spacious Deck/ BBQ * 2nd Enclosed Patio *Upgraded Kitchen Cabinets *Quartz Countertops *Separate Dining Room Over Looking Sunken Family Room *Primary Suite with Generous Windows and 4 Pc Ensuite/ Walk in Closet *Spacious Second and 3rd Bedroom *4 Pc Bath *Custom Blinds *Lower Level Powder Room *Lower Level Laundry *Attached Garage. A Perfect Home for All~ a Full Time Residence, Energetic Weekenders, Ambitious Professionals and Freedom Seeking Active Retirees-Embrace the 4 Season Lifestyle and all that Southern Georgian Bay has to Offer~ Boutique Shops, Restaurants and Cafes Featuring Culinary Delights, Art and Culture. Take a Stroll Downtown, Along the Waterfront or in the Countryside. Visit a Vineyard, Orchard or Micro-Brewery, Explore an Extensive Trail System~ all at your Doorstep. A Multitude of Amenities and Activities for All~ Skiing, Boating/ Sailing, Biking, Hiking, Swimming, Golf, Hockey and Curling. Income potential~ Seasonal Rental or Monthly. View Virtual Tour and Book your Showing Today! (id:23149)
37 Robertson Street
Collingwood, Ontario
Fabulous, 2,400 Sq Ft, 3 Bedroom Semi-Detached Home. Bright And Spacious Open Concept Main Floor Layout Includes A Combined Living/Dining Room With Hardwood Floors And Gas Fireplace. The Large Eat-In Kitchen Offers Stainless Steel Appliances, Tiled Backsplash And Walkout To A Fully Fenced Backyard. Upper Level Features A Spacious Primary Bedroom With Full Ensuite Bath And Walk-In Closet Plus Two Additional Bedrooms And A 4 Piece Shared Main Bath. Additional Offerings Of This Beautiful Home Include Designated Parking For 2 Vehicles, In-Suite Laundry On Main Plus A Generous Sized Backyard. Superb Location Close To Ski Hills, The Georgian Trail, Beaches, Schools, Shopping, Downtown And More! Basement not included (currently tenanted) **** EXTRAS **** All Appliances, Garden Shed. (id:23149)
1 Hume Street Unit# 321
Collingwood, Ontario
Enjoy luxury living at MONACO in the Historic downtown Collingwood district. This ‘Charlene’ model is 800 sf and features a large living room,10’ ceilings,with walkout to a 27ft balcony. Beautiful open concept kit with quartz counters & breakfast bar upgraded full height cabinets. Secure, smart-lock suite entry. Walk to everything downtown Collingwood has to offer. At 800SF, the plan is an open concept 1 bedroom+den layout and is perfect for weekend getaways or year-round living. Suite features include: a gracious private balcony, underground parking and locker, granite counters, stainless steel appliances, flooring in living/dining/den, and a gorgeous bath. Spend a leisurely afternoon with friends on the rooftop terrace soaking in the views of Georgian Bay, and the mountain. Walk to trendy restaurants , boutique shops, banks, grocery shopping, LCBO, everything Collingwood has to offer. Amenities to include a fitness/yoga/pilates studio, commons BBQ area, multi-purpose club room with kitchen. and secured building access for peace of mind. Upgrades include a double secure bike rack in parking garage space. (id:23149)
185 Escarpment Crescent
Collingwood, Ontario
Winter season rental - Available Dec 1st, 2024- march 30th,2025 - Rate is monthly plus utilities (heat, hydro, water, internet). Located in the Living Stone resort (cranberry) and close to downtown Collingwood, 15 min to Blue Mountain ski resort. This reverse plan townhome features two bedrooms with queen beds and one full bath with ensuite laundry. The upper level is open concept living space with vaulted ceiling, kitchen and dining area. After a day on the slopes, cozy up to the wood burning fireplace and enjoy the fresh air on your upper level deck with gas BBQ. Security/utility deposit of $2500, includes a non-refundable cleaning fee of $200. Tenant to provide their own linens, towels and tenant liability insurance. No smoking or vaping of any substance allowed. (id:23149)
10 Boardwalk Avenue
Collingwood, Ontario
Water views from all levels! Beautifully upgraded 2300 sf condo with your private elevator to each floor, 2 gas fireplaces, 9' ceilings, 29' deck off main level and lower level plus 13' deck on upper level. 3 bdrms plus office or 4th bdrm. Awesome large family room with bar area, fireplace and walk out to a deck with water view. Upgrades include Kitchen 2020 counters, full ht cabinets, very hi-end appliances including gas Bertazzoni Stove, 2021 Washer, dryer, 2023 water heater (owned),2022 Air Cond, 2019 floors, 2020 crown mouldings main level, 2023 driveway, 2023 garage door remote. Elevator has a contract that can be transferred ($700 yearly). Take your Kayaks straight out to the water, enjoy walks on the boardwalk that lead you to incredible discoveries and other trails. Marina is right next door, part of Livingstone Resort Amenities. Enjoy the water views from Sunrise to Sunset, sailboats, wildlife. And remember stairs are never an issue with an elevator that goes to all levels. Amazing waterfront Seafood dining..a 2 min walk or enjoy the conveniences and fun of Cranberry Mews, a 4 min walk. This is the best water view location in the complex where you can relax and breathe in the good life. (id:23149)
11 Robertson Street
Collingwood, Ontario
STUNNING BUNGALOFT WITH MAIN FLOOR PRIMARY BEDROOM ~ Experience modern living in this charming home nestled in Pretty River Estates! With 3 bedrooms and 3 bathrooms, this home offers luxurious living in a superb location. Entertain effortlessly in the upgraded kitchen boasting a vaulted ceiling, stainless steel appliances and quartz counters. Beyond the dining area through the patio doors is the back patio that seamlessly blends indoor and outdoor living and is perfect for entertaining. The spacious living room, flooded with natural light and featuring a cozy gas fireplace, is perfect for family movie nights. Retreat to the main floor primary suite complete with a large walk-in closet and a beautifully renovated ensuite with walk in glass shower with bench, pretty vanity with double sinks and quartz counters. Step out onto the private deck from the bedroom and savour warm summer evenings. Upstairs, discover extra living space in the loft area overlooking the kitchen along with 2 generously sized bedrooms and an upgraded 4-piece bathroom, perfect for guests and additional family members. The unfinished lower level presents endless possibilities for customization, whether it's an in-law suite or a fantastic rec room. With an oversized garage and a corner lot providing plenty of light and a side door entrance, this home offers an exceptional layout with endless potential. Enjoy proximity to walking trails surrounding this fabulous community. Don't miss out on this incredible opportunity to embrace the Collingwood lifestyle! (id:23149)
Lot 40 Swain Crescent
Collingwood, Ontario
To be built! Sunvale Model Home located at 66 KIRBY AVE, COLLINGWOOD. Welcome to Poplar Trails a new townhouse development by Sunvale Homes. A contemporary sophisticated development that offers the perfect balance of community & design features. Nestled in a peaceful, no-through-road neighbourhood, these townhomes boast stunning designs with modern features and finishes that cater to family or individual needs. Each unit is thoughtfully laid out with spacious living areas, large windows that provide ample natural light & private outdoor spaces for entertainment & relaxation. With a prime location that's close to everything you need, from hiking, skiing, mountain biking, shopping, dining to schools, trails, and parks, this development offers a convenient and comfortable lifestyle. Plus, with easy access to major transit routes to help ease any commute. Contact for more info and for the luxury features. Sunvale Model Home Hours Saturday - Sunday: 11:00am - 4:00pm Monday - Wednesday : 12:30pm - 6:30pm located at 66 Kirby Ave. Taxes have not yet been assessed (id:23149)
21 Trails End
Collingwood, Ontario
Custom contemporary home designed by award winning Guthrie Muscovitch Architects. Inspired where industrial loft meets Collingwood chalet,located in desirable Mountain View Estates.4 bedroom,3.5 baths,family room,den w 4,500 sqft of finished space,3 car garage,on a rare double lot almost 1 acre w 180' of frontage. Boasting a magnificent backyard oasis shielded by a canopy of trees ensures significant privacy. Cabana has an outdoor kitchen,TV living area,bar counter,change room & outdoor shower. A Lazy L shaped pool finishes the expansive landscaped grounds. The great room will be lead to the impressive Industrial Chic design with it's exposed duct work & complimentary metal railings thruout the home.A vaulted LR ceiling,2 story DR & 2-sided wood FP completes the space. A chef's kitchen features a gas convection range,high-end Miele range hood,pantry & walk-out to the BBQ deck.Guests can enter from the front post & beam porch or the large foyer at the breezeway.The primary suite is truly a retreat,a large bedroom,walk-in closet,4 pce ensuite,a 2-sided gas fireplace & private den w 2 walkouts to the very private hot tub area.A 2nd story loft overlooking the great room has an office/media room.The east side of the breezeway above the garage contains a large second primary bedroom with stone gas fireplace,3 piece ensuite & private entrance/exit to the backyard.The triple car garage consists of 2 extra deep double bays & a single bay w/rear door access. First time offered,21 Trails End is in a highly sought after location on the west-end of Collingwood,just minutes to Blue Mountain Resort & multiple private ski/golf clubs,easy access to Collingwood schools, shopping & dining. Title includes partial ownership of a 6 acre protected wooded area with trails and the Silver Creek. Home has been maintained with an open wallet. Many furnishings can be included. Click the multi-media link to take a personal narrated VTour, drone tour, access the floorplan & more! (id:23149)
8-10 Harbour Street W Unit# 109
Collingwood, Ontario
Welcome to Royal Windsor Condominiums in Beautiful Collingwood with A SUMMER 2024 OCCUPANCY. This Suite - The KNIGHT - is a one of the most ideal floor plans - a great size for the active retiree as the suite features two bedrooms, two bathrooms and a wrap around balcony offering views towards the south and west for sunny afternoons on the balcony. One tandem underground parking space (long enough for two cars) is included with the purchase of this modern, open concept condo with luxuriously appointed features and finishes throughout. Set in the highly desired community of Balmoral Village, Royal Windsor is an innovative vision founded on principles that celebrate life, nature, and holistic living. Every part of this vibrant adult lifestyle community is designed to keep you healthy and active. Royal Windsor will offer a rooftop patio with views of Blue Mountain and Osler Bluff Ski Club - a perfect place to mingle with neighbours, have a BBQ and enjoy the beautiful views our area has to offer. Additionally, residents of Royal Windsor will have access to the amenities at Balmoral Village including a clubhouse, swimming and therapeutic pools, fitness studio, golf simulator, games room and more. All Open Houses held at 100 Pretty River Parkway South in Collingwood. (id:23149)
Georgian Triangle MLS® Listing Search
Karen Willison
SRES®, ABR®, CLHMS® Sales Representative
- Office: 877/705-445-5520
- Call or Text Direct: (705) 888-0075
- kwillison@royallepage.ca
- CollaborativeRealEstate.ca

