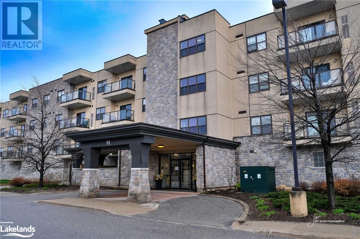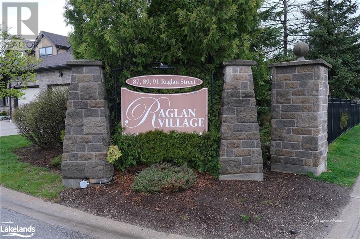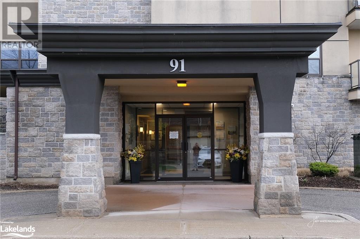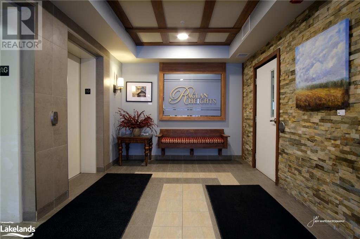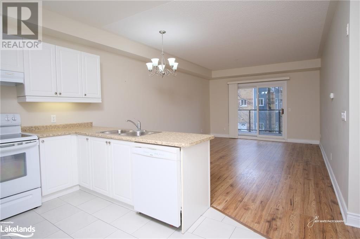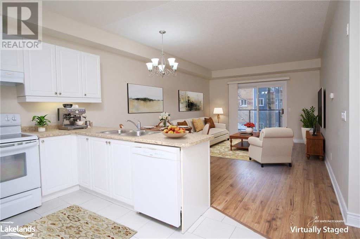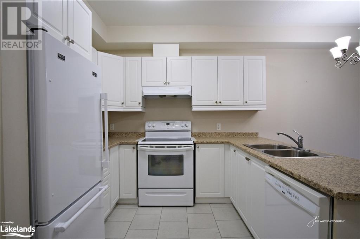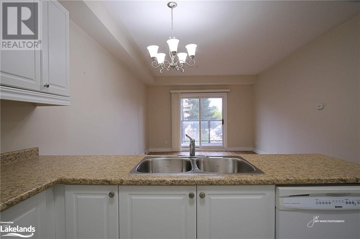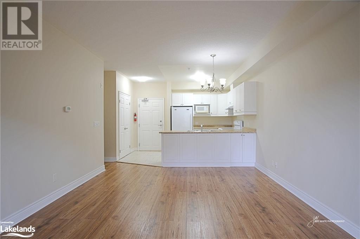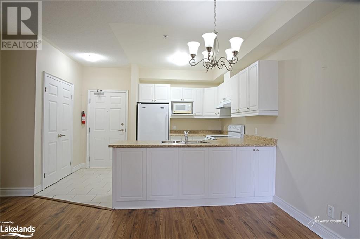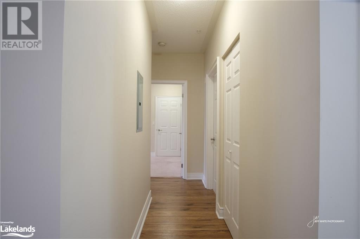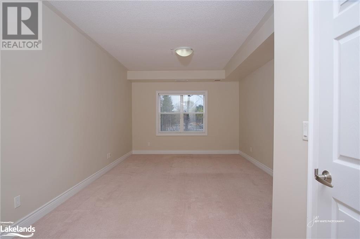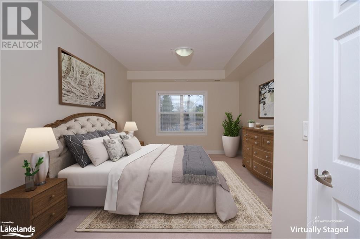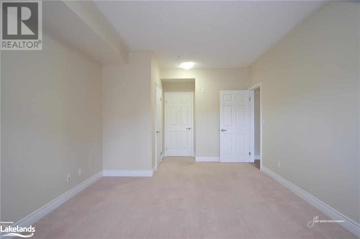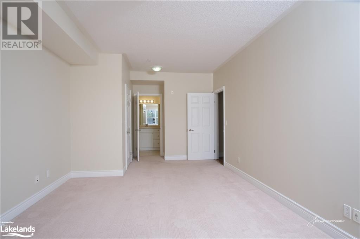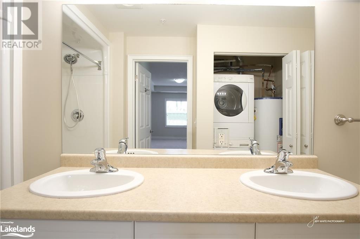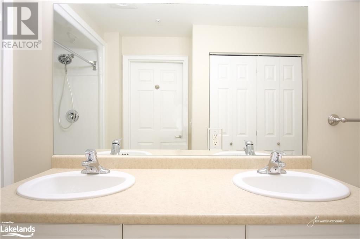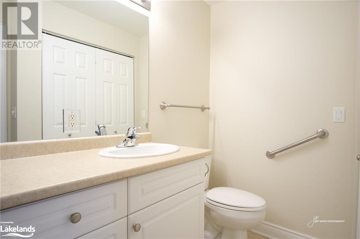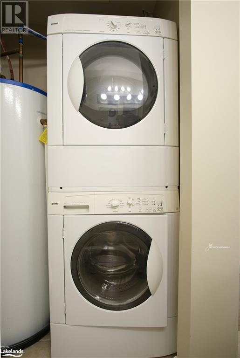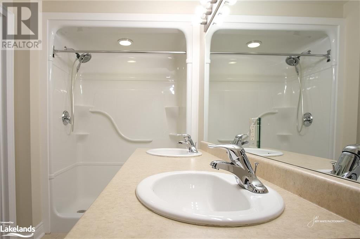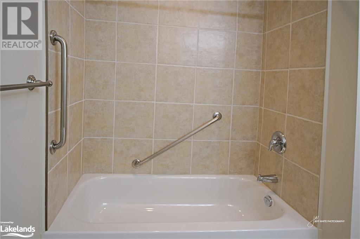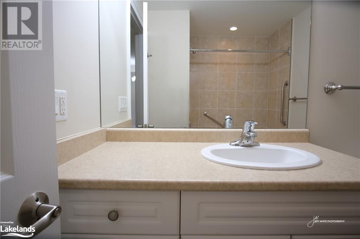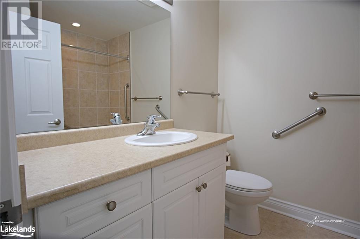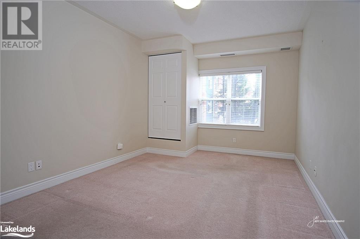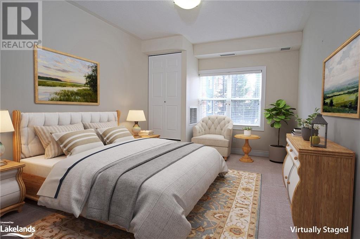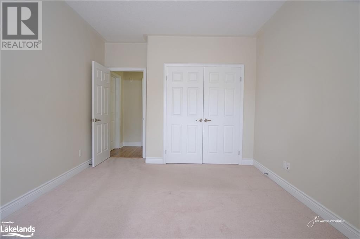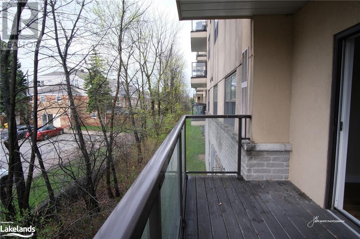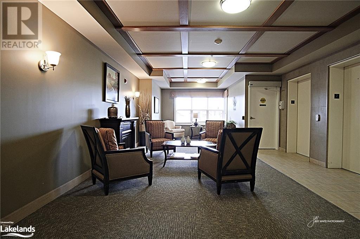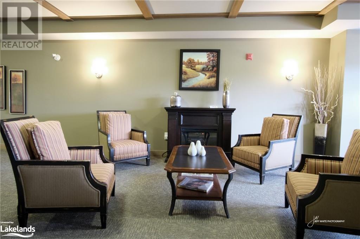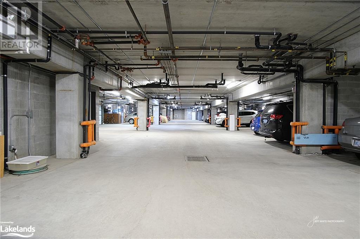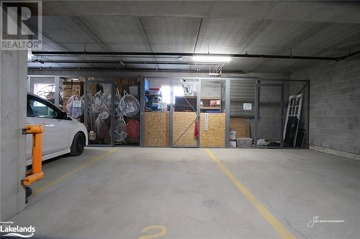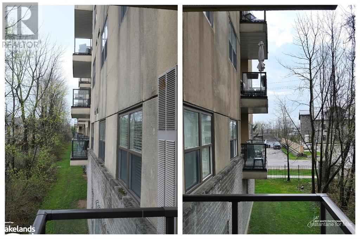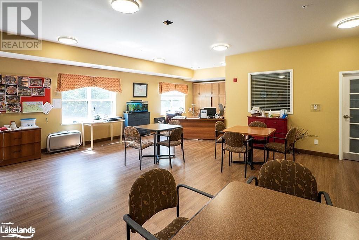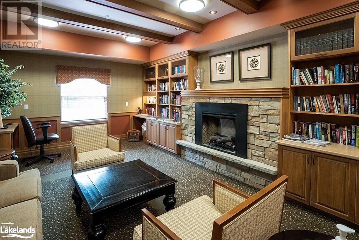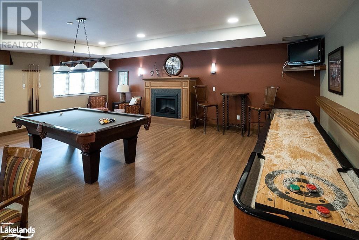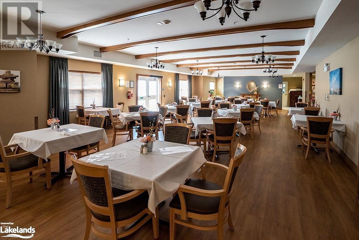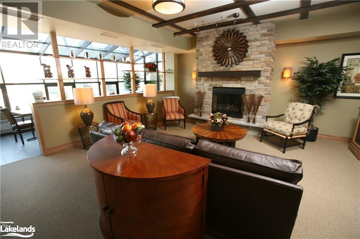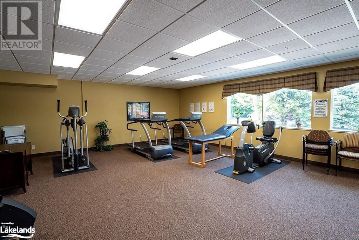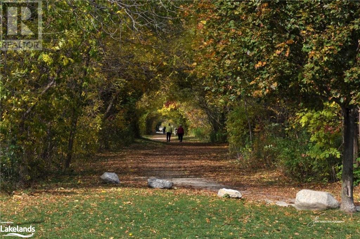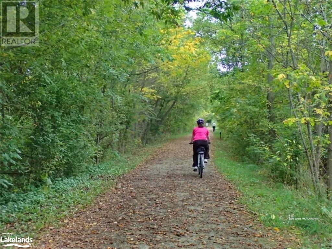91 Raglan Street Unit# 215 Collingwood, Ontario L9Y 3B3
$545,000Maintenance, Insurance, Cable TV, Landscaping, Property Management, Water, Parking
$774.88 Monthly
Maintenance, Insurance, Cable TV, Landscaping, Property Management, Water, Parking
$774.88 MonthlyWelcome to Raglan Village Unit #215. This 2 bedroom 2 bathroom unit is located in the popular retirement community, steps to walking trails and public transportation. This unit features a modern white kitchen with new tiled floors, laminate in the living room and hallway. The over-sized primary bedroom has an ensuite with a walk-in shower. The second bedroom and guest bathroom are down the hallway. Sliding glass doors off the living room out to the private balcony with southern exposure. Condo fees include: water and sewer, basic Rogers package (home phone, internet, cable), use of the Raglan Club which includes daily exercise classes, salt water lap pool and hot tub, library, bar and bistro area. Partial or full meal plan also available. Book your showing of this great unit today! (id:23149)
Property Details
| MLS® Number | 40568390 |
| Property Type | Single Family |
| Amenities Near By | Hospital, Public Transit, Shopping |
| Equipment Type | None |
| Features | Southern Exposure, Balcony |
| Parking Space Total | 1 |
| Pool Type | Indoor Pool |
| Rental Equipment Type | None |
| Storage Type | Locker |
Building
| Bathroom Total | 2 |
| Bedrooms Above Ground | 2 |
| Bedrooms Total | 2 |
| Amenities | Exercise Centre, Party Room |
| Appliances | Dishwasher, Dryer, Microwave, Refrigerator, Stove, Washer, Hood Fan, Window Coverings, Garage Door Opener |
| Basement Type | None |
| Constructed Date | 2008 |
| Construction Style Attachment | Attached |
| Cooling Type | Central Air Conditioning |
| Exterior Finish | Stone, Stucco |
| Fire Protection | Smoke Detectors |
| Heating Fuel | Natural Gas |
| Heating Type | Forced Air |
| Stories Total | 1 |
| Size Interior | 1070 |
| Type | Apartment |
| Utility Water | Municipal Water |
Parking
| Attached Garage | |
| Underground | |
| Covered | |
| Visitor Parking |
Land
| Access Type | Road Access |
| Acreage | No |
| Land Amenities | Hospital, Public Transit, Shopping |
| Landscape Features | Lawn Sprinkler, Landscaped |
| Sewer | Municipal Sewage System |
| Zoning Description | R3-18 |
Rooms
| Level | Type | Length | Width | Dimensions |
|---|---|---|---|---|
| Main Level | 4pc Bathroom | Measurements not available | ||
| Main Level | Full Bathroom | Measurements not available | ||
| Main Level | Bedroom | 17'0'' x 10'10'' | ||
| Main Level | Primary Bedroom | 20'9'' x 11'8'' | ||
| Main Level | Kitchen | 12'7'' x 9'6'' | ||
| Main Level | Living Room | 12'5'' x 18'1'' |
https://www.realtor.ca/real-estate/26820008/91-raglan-street-unit-215-collingwood

