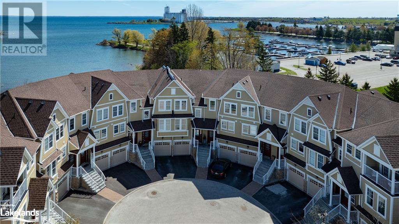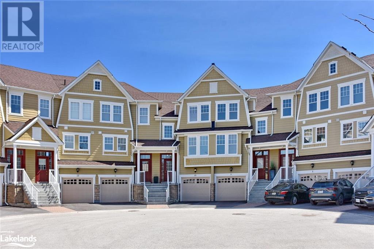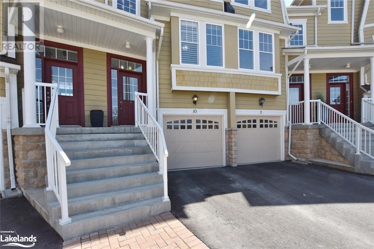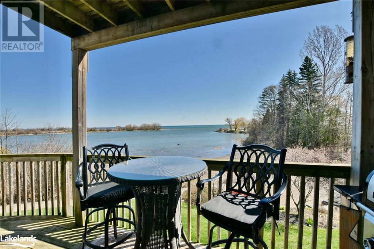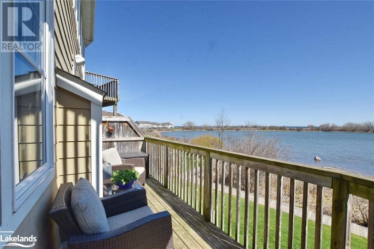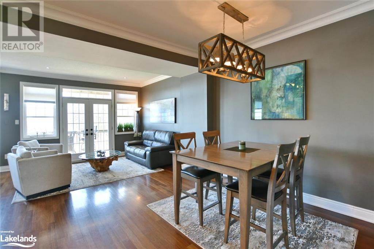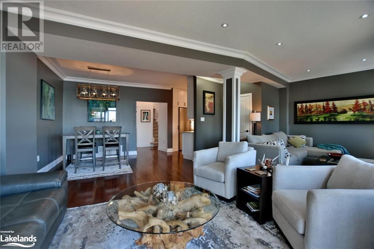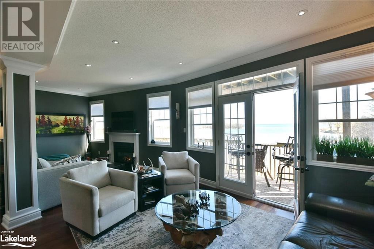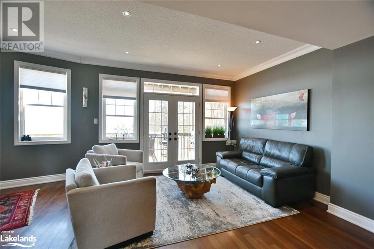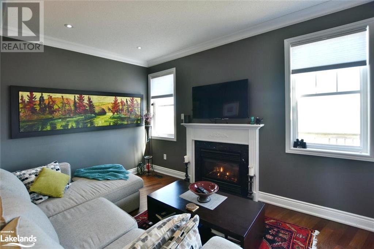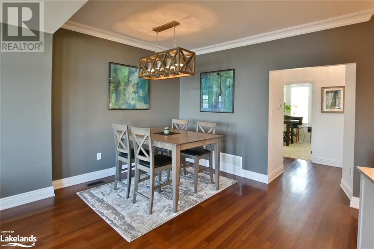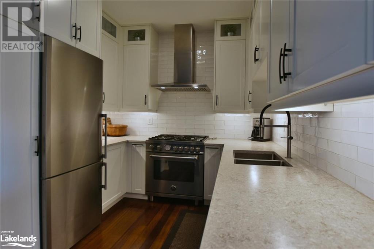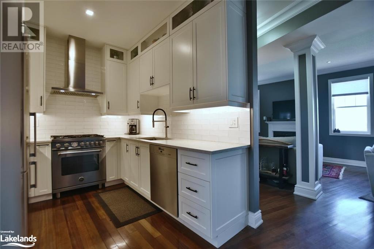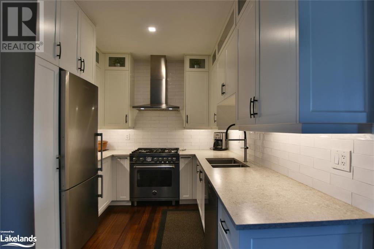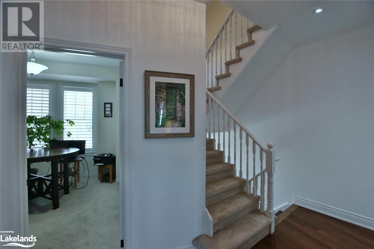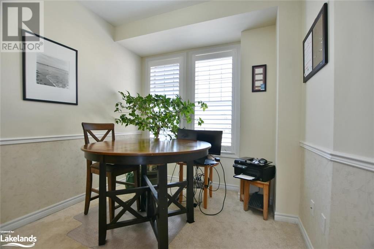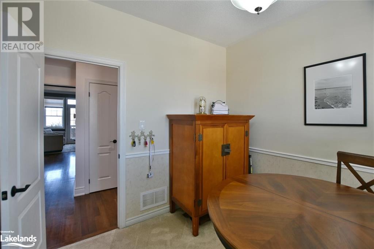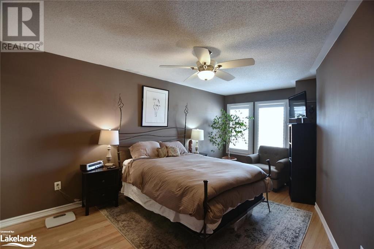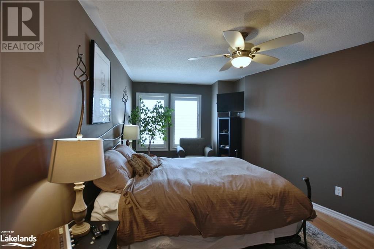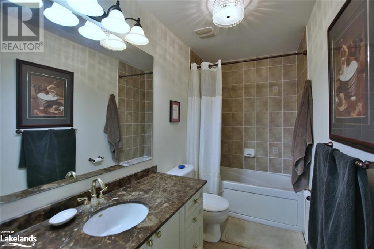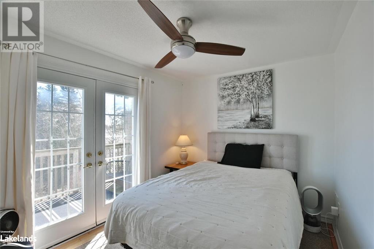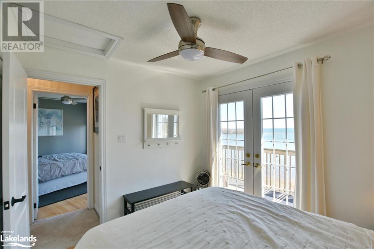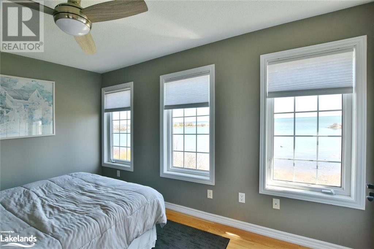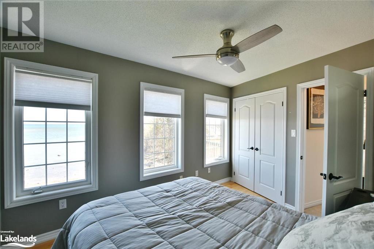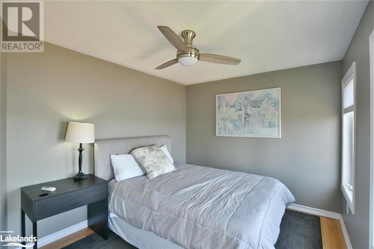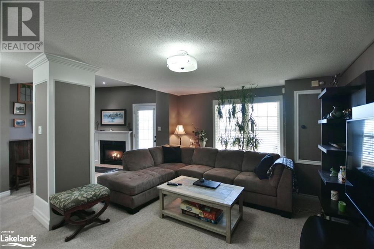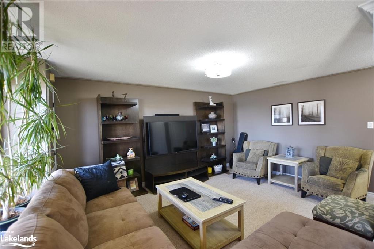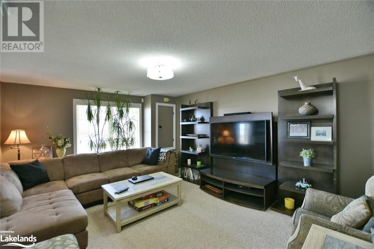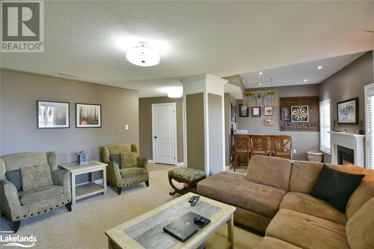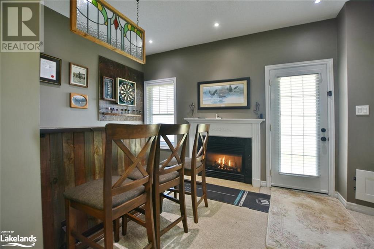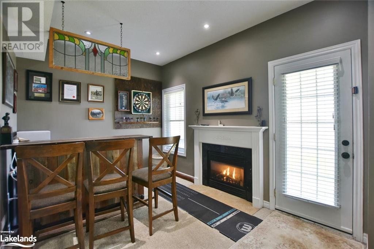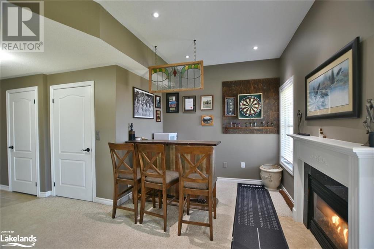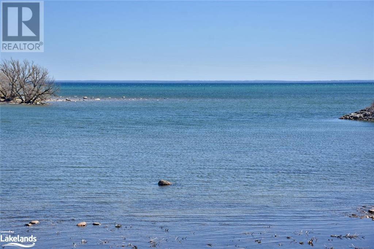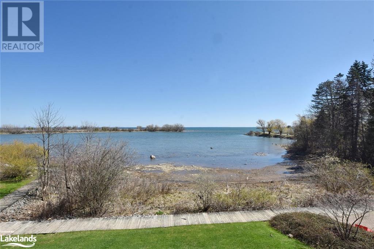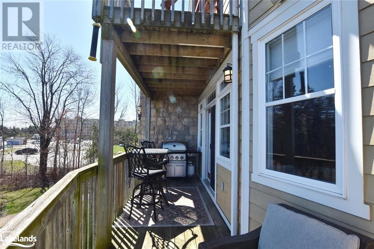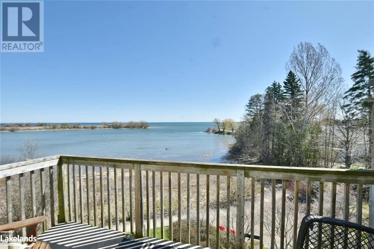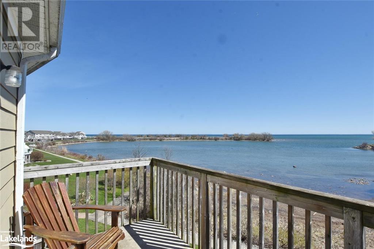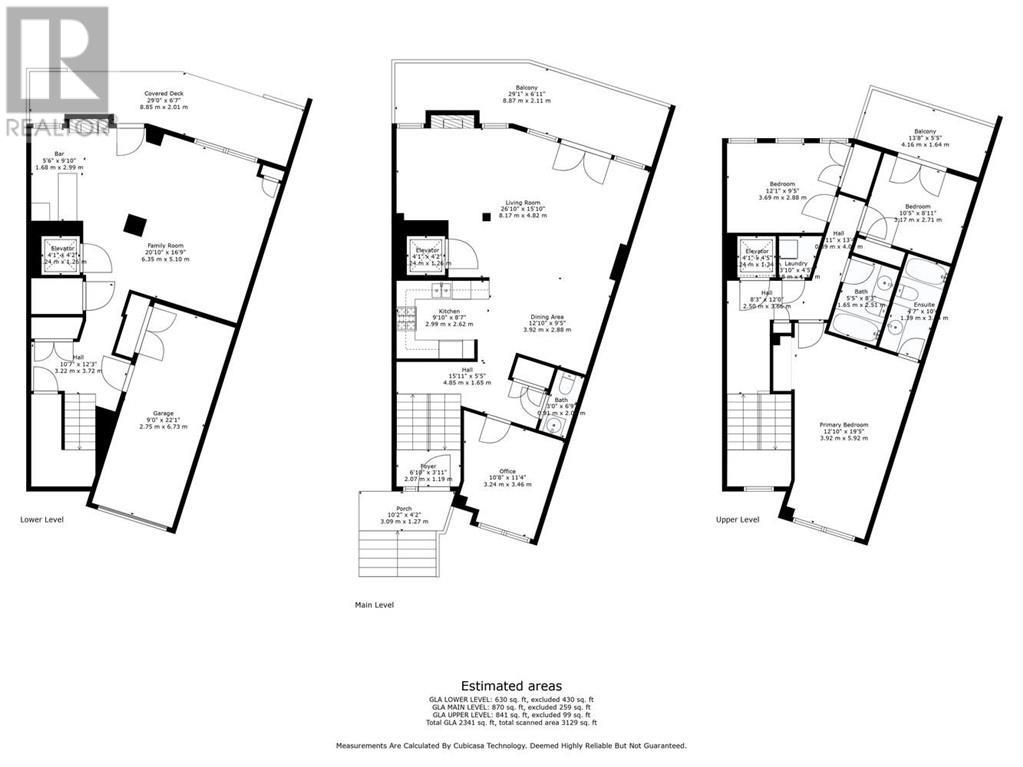10 Boardwalk Avenue Collingwood, Ontario L9Y 0B3
$1,250,000Maintenance, Insurance, Landscaping, Property Management, Parking
$850 Monthly
Maintenance, Insurance, Landscaping, Property Management, Parking
$850 MonthlyWater views from all levels! Beautifully upgraded 2300 sf condo with your private elevator to each floor, 2 gas fireplaces, 9' ceilings, 29' deck off main level and lower level plus 13' deck on upper level. 3 bdrms plus office or 4th bdrm. Awesome large family room with bar area, fireplace and walk out to a deck with water view. Upgrades include Kitchen 2020 counters, full ht cabinets, very hi-end appliances including gas Bertazzoni Stove, 2021 Washer, dryer, 2023 water heater (owned),2022 Air Cond, 2019 floors, 2020 crown mouldings main level, 2023 driveway, 2023 garage door remote. Elevator has a contract that can be transferred ($700 yearly). Take your Kayaks straight out to the water, enjoy walks on the boardwalk that lead you to incredible discoveries and other trails. Marina is right next door, part of Livingstone Resort Amenities. Enjoy the water views from Sunrise to Sunset, sailboats, wildlife. And remember stairs are never an issue with an elevator that goes to all levels. Amazing waterfront Seafood dining..a 2 min walk or enjoy the conveniences and fun of Cranberry Mews, a 4 min walk. This is the best water view location in the complex where you can relax and breathe in the good life. (id:23149)
Open House
This property has open houses!
1:00 pm
Ends at:3:00 pm
Property Details
| MLS® Number | 40579283 |
| Property Type | Single Family |
| Amenities Near By | Airport, Beach, Golf Nearby, Hospital, Marina, Park, Place Of Worship, Public Transit, Shopping, Ski Area |
| Communication Type | Fiber |
| Community Features | Quiet Area, School Bus |
| Equipment Type | None |
| Features | Cul-de-sac, Balcony, Automatic Garage Door Opener |
| Parking Space Total | 2 |
| Pool Type | Outdoor Pool |
| Rental Equipment Type | None |
| Structure | Porch |
| Water Front Name | Georgian Bay |
| Water Front Type | Waterfront |
Building
| Bathroom Total | 3 |
| Bedrooms Above Ground | 3 |
| Bedrooms Total | 3 |
| Appliances | Dishwasher, Dryer, Refrigerator, Washer, Microwave Built-in, Gas Stove(s), Window Coverings, Garage Door Opener |
| Basement Development | Finished |
| Basement Type | Full (finished) |
| Constructed Date | 2007 |
| Construction Style Attachment | Attached |
| Cooling Type | Central Air Conditioning |
| Exterior Finish | Hardboard |
| Fireplace Present | Yes |
| Fireplace Total | 2 |
| Foundation Type | Unknown |
| Half Bath Total | 1 |
| Heating Fuel | Natural Gas |
| Heating Type | Forced Air |
| Stories Total | 3 |
| Size Interior | 2300 |
| Type | Row / Townhouse |
| Utility Water | Municipal Water |
Parking
| Attached Garage | |
| Visitor Parking |
Land
| Access Type | Road Access |
| Acreage | Yes |
| Land Amenities | Airport, Beach, Golf Nearby, Hospital, Marina, Park, Place Of Worship, Public Transit, Shopping, Ski Area |
| Sewer | Municipal Sewage System |
| Size Total Text | 2 - 4.99 Acres |
| Zoning Description | R3-32 |
Rooms
| Level | Type | Length | Width | Dimensions |
|---|---|---|---|---|
| Second Level | Full Bathroom | Measurements not available | ||
| Second Level | Bedroom | 12'1'' x 9'5'' | ||
| Second Level | Bedroom | 10'5'' x 8'11'' | ||
| Second Level | Primary Bedroom | 12'10'' x 19'5'' | ||
| Second Level | 4pc Bathroom | Measurements not available | ||
| Lower Level | Other | 5'6'' x 9'10'' | ||
| Lower Level | Family Room | 20'10'' x 16'9'' | ||
| Main Level | 2pc Bathroom | Measurements not available | ||
| Main Level | Den | 10'8'' x 11'4'' | ||
| Main Level | Living Room | 26'10'' x 15'10'' | ||
| Main Level | Dining Room | 12'10'' x 9'5'' | ||
| Main Level | Kitchen | 9'10'' x 8'7'' |
Utilities
| Natural Gas | Available |
https://www.realtor.ca/real-estate/26816320/10-boardwalk-avenue-collingwood

