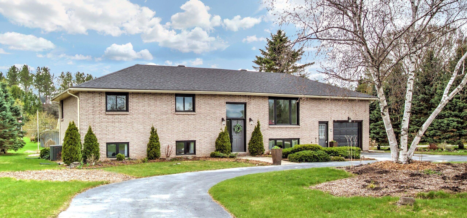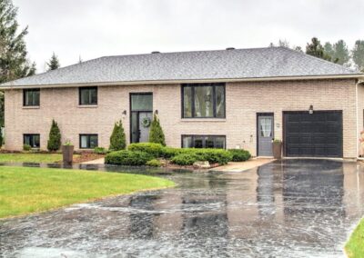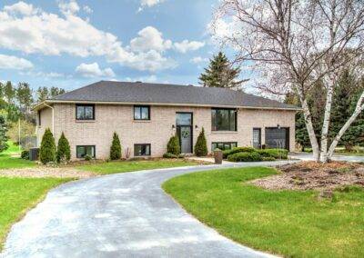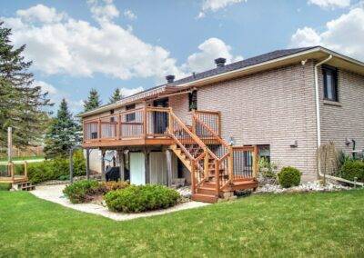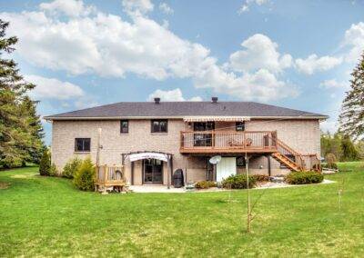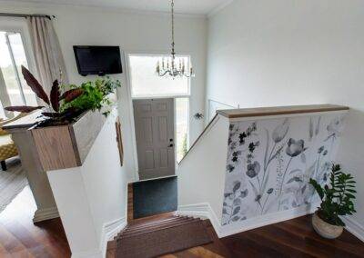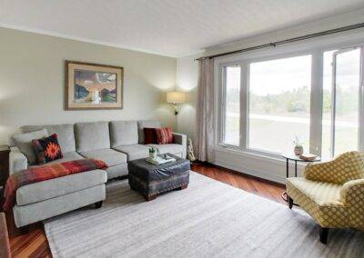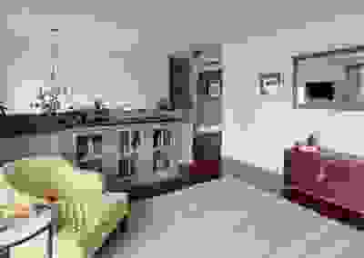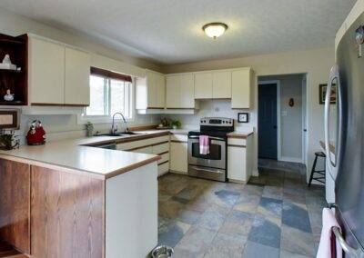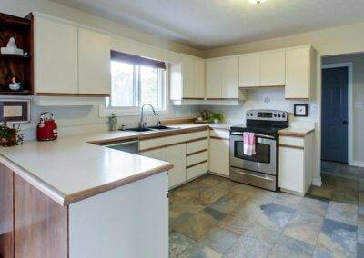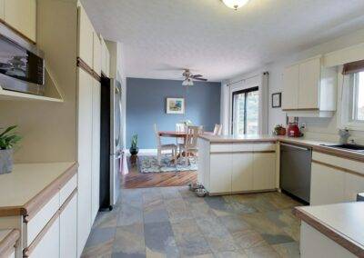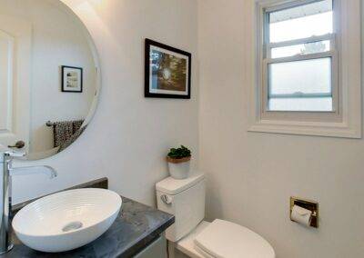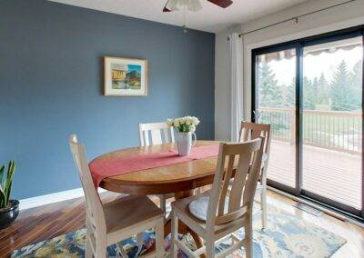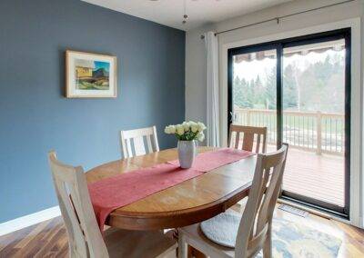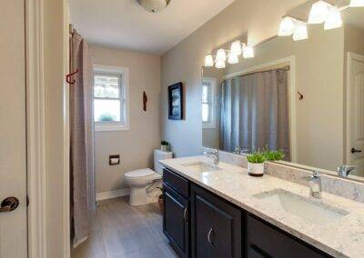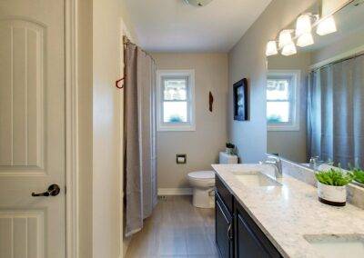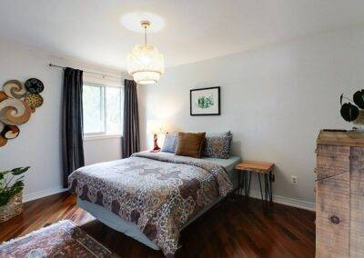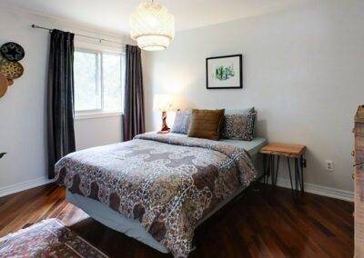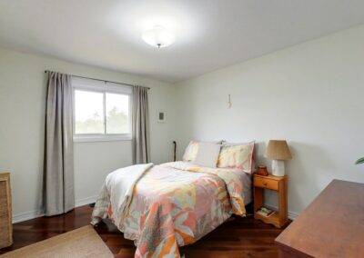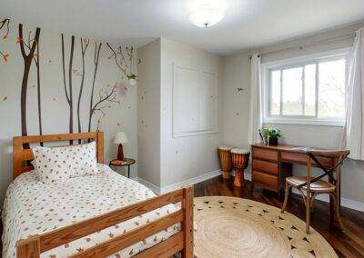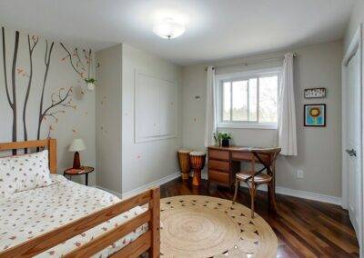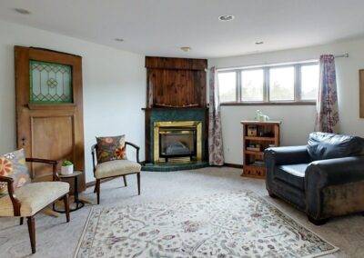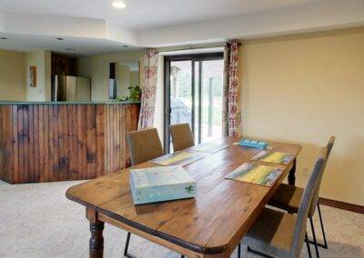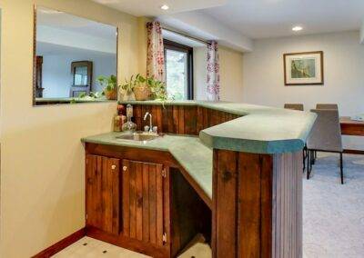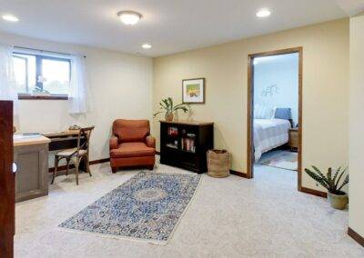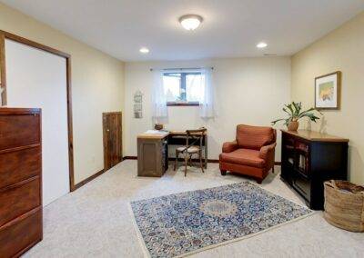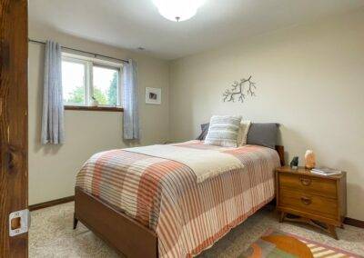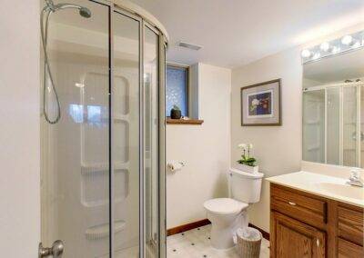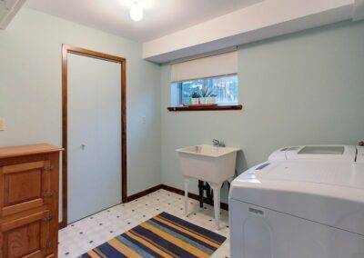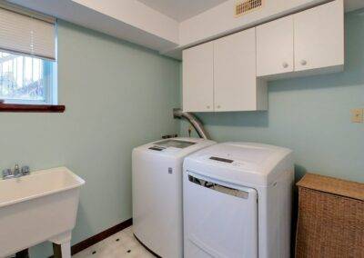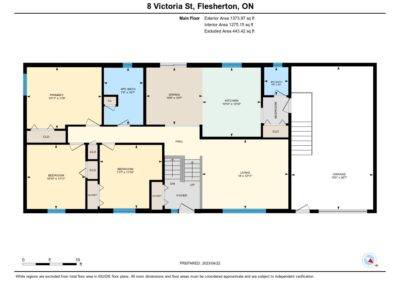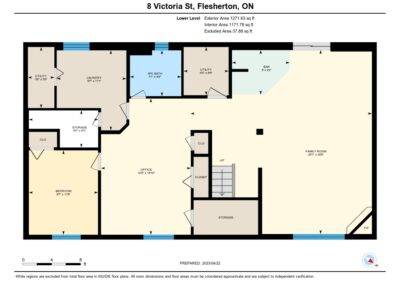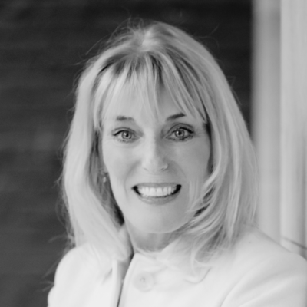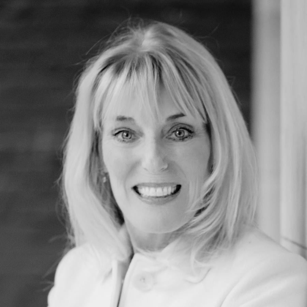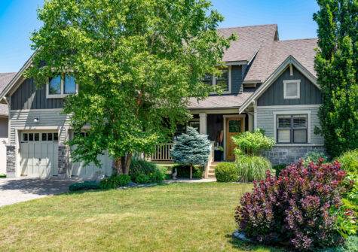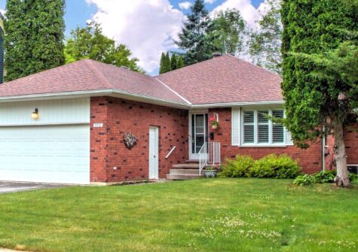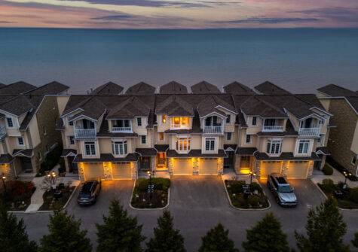Description
Down a short, quiet, picturesque street, discover this elegant, spacious brick raised-bungalow situated on .6-acres. A semi-circular driveway frames the front door, where you enter into a bright airy foyer with high ceilings. Up the stairs, you find the main level immersed in natural light, an oversized living room with a huge picture window, and gleaming walnut floors throughout. The adjoining dining area has a walkout to an elevated back deck that offers warm sunshine, a wind-sensing awning, and a great space for hosting summer BBQ’s. The kitchen provides ample countertop and cupboard space, and is highlighted by a gorgeous new porcelain tile floor that continues into the renovated guest bathroom. The oversized 1½ storey garage has direct access to the house. Down the hall, secluded from the main living area, are three bedrooms, including a generous primary bedroom, plenty of closet space, and tranquil views from every window. The renovated main bathroom boasts a beautiful stone countertop and porcelain tile floor. Follow the stairs down to the completely finished lower level that doubles the living space of this home. The huge family room is accented by a natural gas fireplace, a sizeable wet bar with new fridge, and a walkout to a private patio, creating the potential for an in-law suite. If you explore further, you find an office area, a 4th bedroom, large laundry room with a cedar-lined closet, and a 3rd full bathroom. Outdoors, this home is bordered by lovely ornamental and native plant gardens, and a new food forest garden, complete with fruit trees, berry bushes, and other edibles. Surrounded by easy access to hiking, skiing, kayaking, and more, this home offers a little slice of natural paradise for any active family. Hoggs Falls and the Bruce trail are 4 minutes away, 10 minutes to the stunning Beaver Valley, and only 37 minutes to Blue Mountain. Too many upgrades to list here..for a full list please see the Electronic Listing Package.

