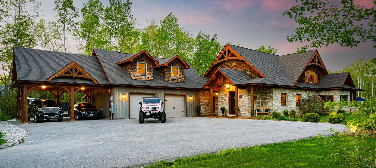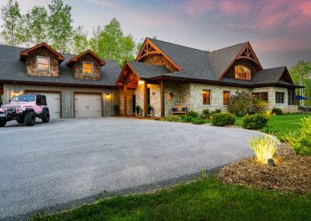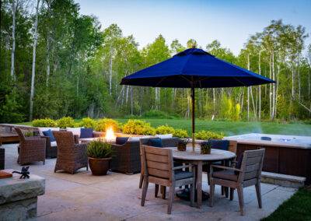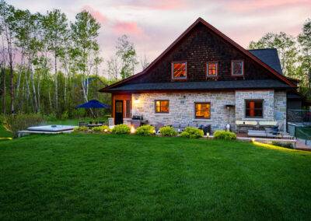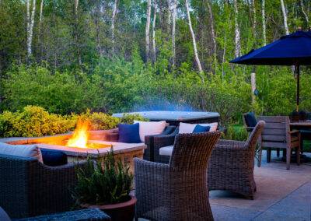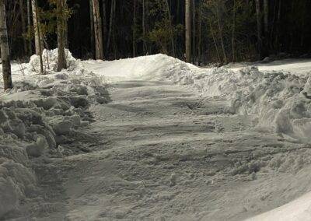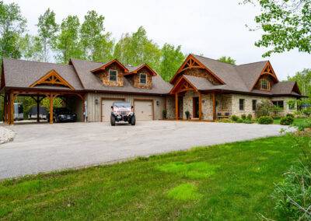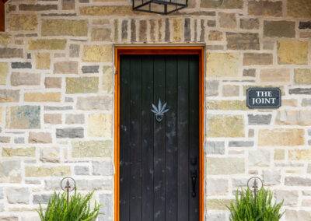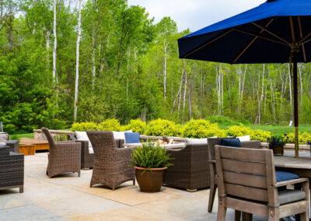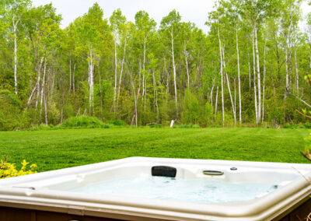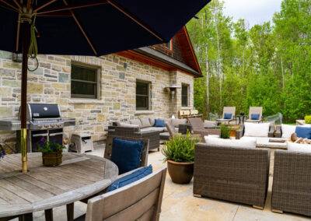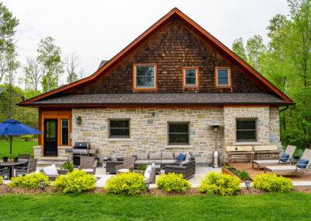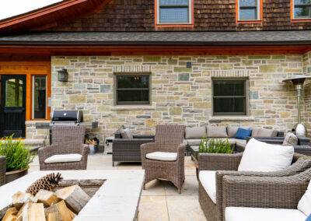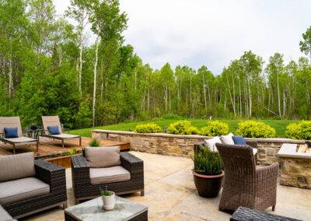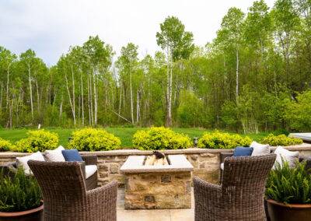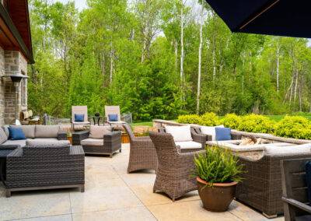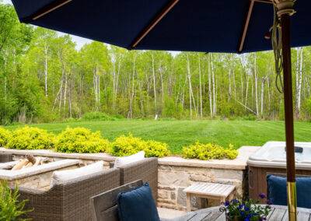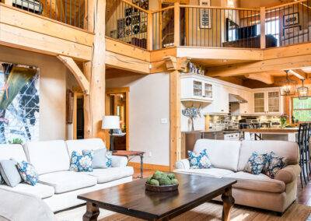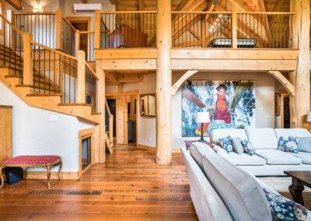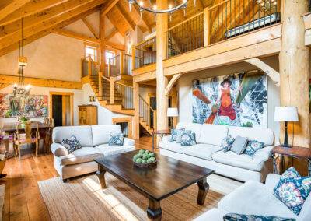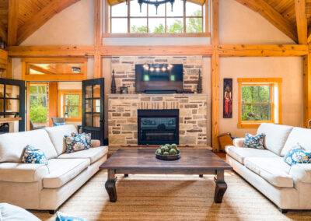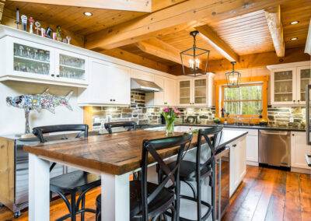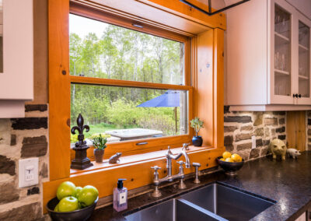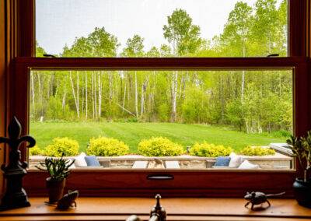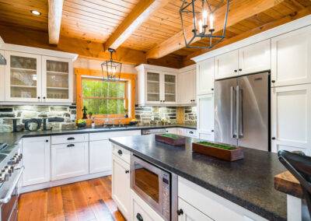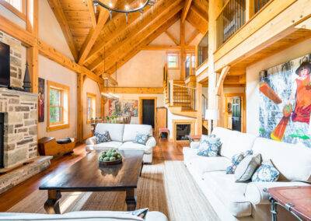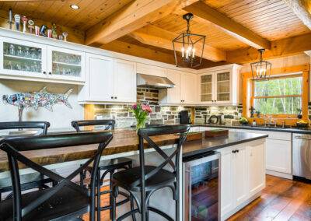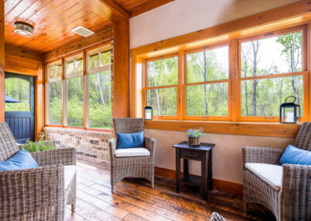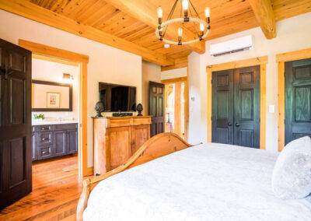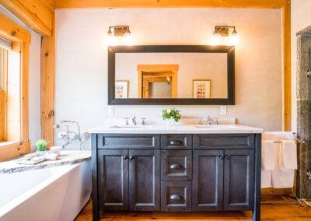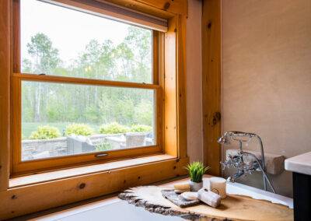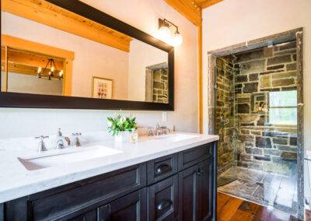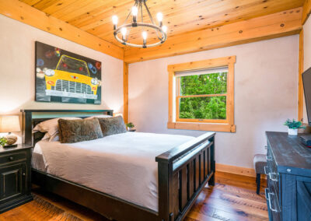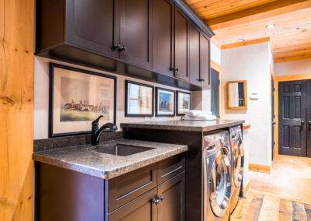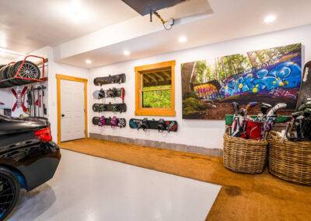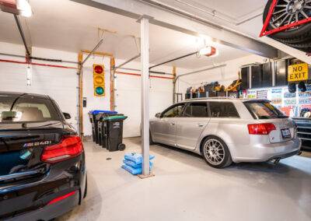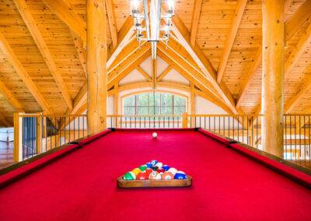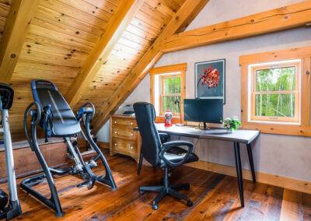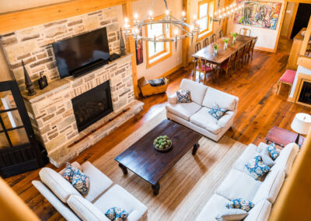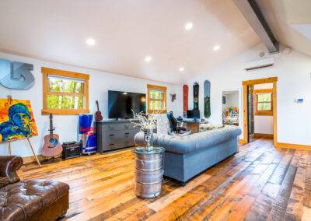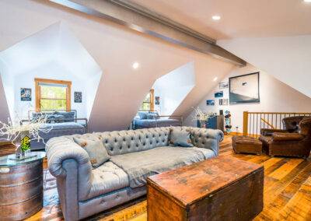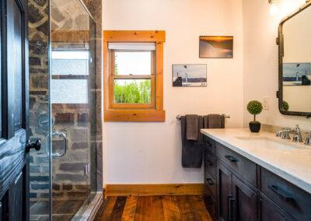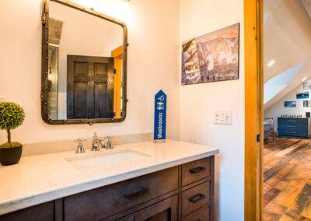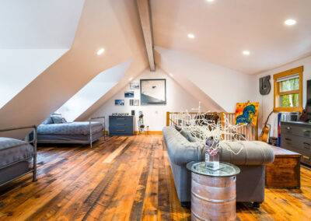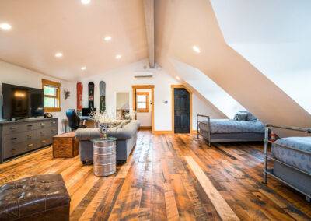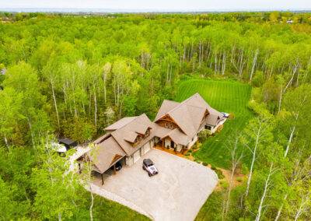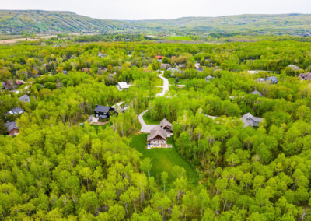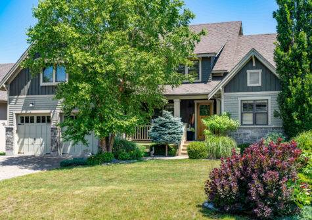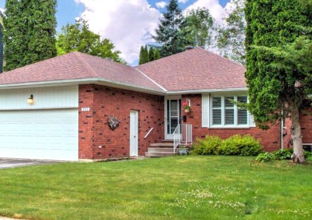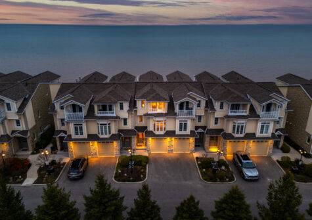Description
Live in this four-season playground on 3 acres in a desirable cul-de-sac of the Collingwoodlands neighbourhood. This mountain-style home has been lovingly created by a visionary builder and passionately tended by its current owners. One of a handful of properties in Ontario built with Hempcrete, it is truly green living. The owners have affectionately named the property The Joint in honour of its unique construction. While it looks like a traditional timber frame home, its 12″ walls allow efficiency, incredible thermal regulation and humidity control whatever the season. Clay walls are beautiful, maintenance free and have no off-gassing materials, lending to the ultimate clean air home environment. As you enter, you are wowed with soaring timber ceilings in the open concept living space, perfect for intimate entertaining or large parties. A master mason did all the stonework, from the exterior walls and amazing grotto-like showers to the kitchen backsplash. The very functional kitchen features a station with beer taps to serve local brews, a wine fridge and lots of cozy ambiance. A massive bright and sunny loft is an additional wonderful play space with a pool table, music area, office and separate room that can be used as gym or additional bedroom. A completely separate living space above the garage could be used as an in-law suite, to host guests or as a spectacular teenager’s retreat. The incredible outdoor oasis is complete with a sunken stone slab patio that offers dining, living, sundeck and hot tub area. The totally private backyard is surrounded by towering trees, extensive perennial gardens, and sprawling lawns. It also features built in, irrigated and raised garden beds. At the back of the property, you will find a professionally designed snowboard track that meanders through the forest with start gate and stadium lighting. Easy distance to Collingwood and around the corner from Osler Brook Golf Club and Osler Ski Club.

