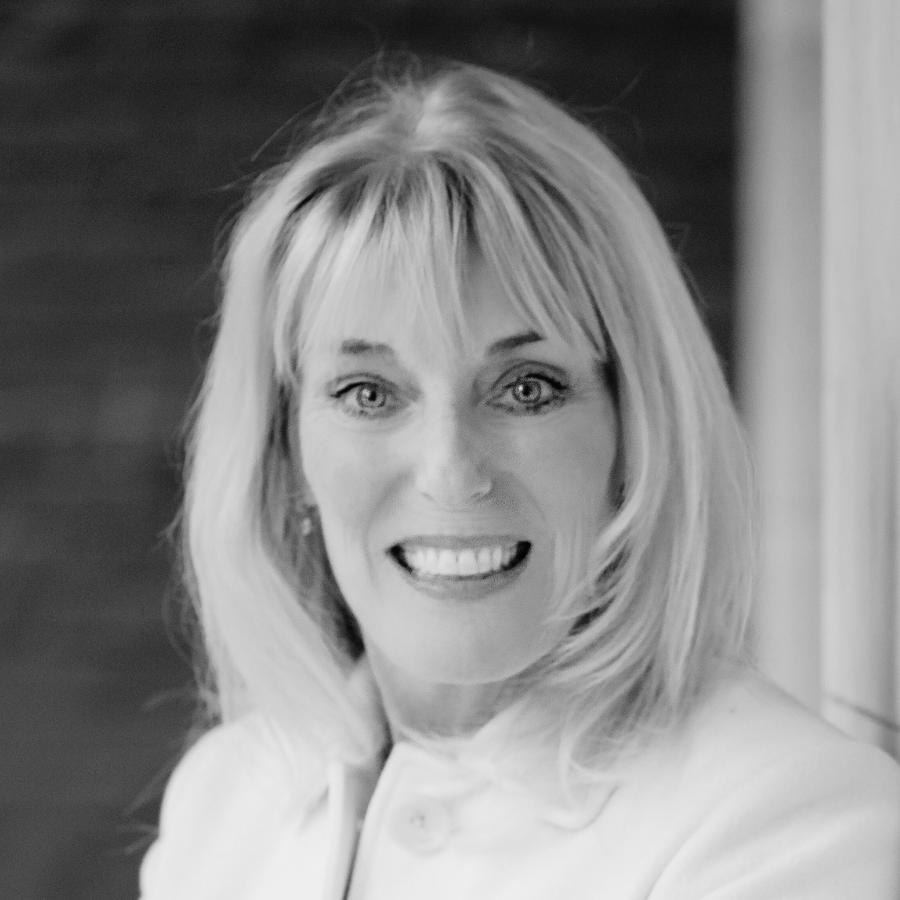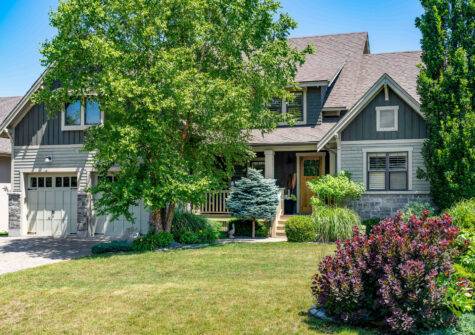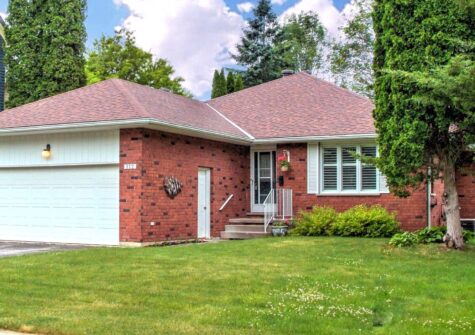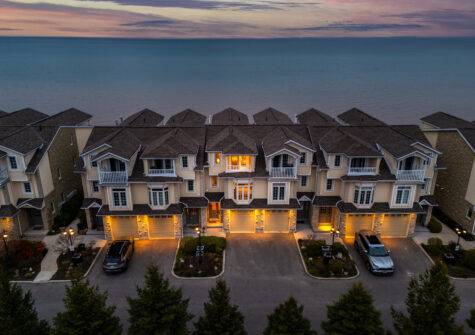Description
Stunning 6,615 square foot home at one of the area’s most coveted addresses. Your new home will be on the end of an elegant cul de sac backing onto the 11th tee at Georgian Bay Golf Club. From the welcoming entrance to the jaw-dropping beauty of the great room, post and beam ceiling, floor to ceiling stone fireplace, perfect lighting, and built-in cabinetry. Surrounded by windows on three sides, this home really brings the outdoors inside. The award-winning gardens make it an oasis from every viewpoint, whether you are looking into the dream backyard with a Gunite pool, BBQ island and covered sitting area with a stone fireplace, or the side view onto the ravine where a charming sitting area allows you to enjoy the meandering stream water feature. The kitchen features an amazing bank of windows overlooking the gardens at the front. This kitchen has it all, even without the views. Double Wolf ovens, warming oven, 42″ Sub Zero fridge and freezer, wine fridge, huge island and loads of storage space. The rest of the house doesn’t disappoint in its attention to detail and beautiful finishings. The office has built-in bookshelves and, again, a gorgeous view of the gardens. The main floor principal suite has another floor-to-ceiling stone fireplace and two exits to the covered outdoor space with hot tub. There is another bedroom on the main floor and three bedrooms on the second floor. The lower level is equally impressive with a very comfortable guest bedroom and a media/entertainment room that is finished like a main floor living space. Stone fireplace, lots of natural light, a floor plan that accommodates and yet doesn’t overwhelm. The garage is the ultimate car lovers’ space with room for five vehicles, a custom RaceDeck floor and high-end cabinetry. A premier property at a premier address.




