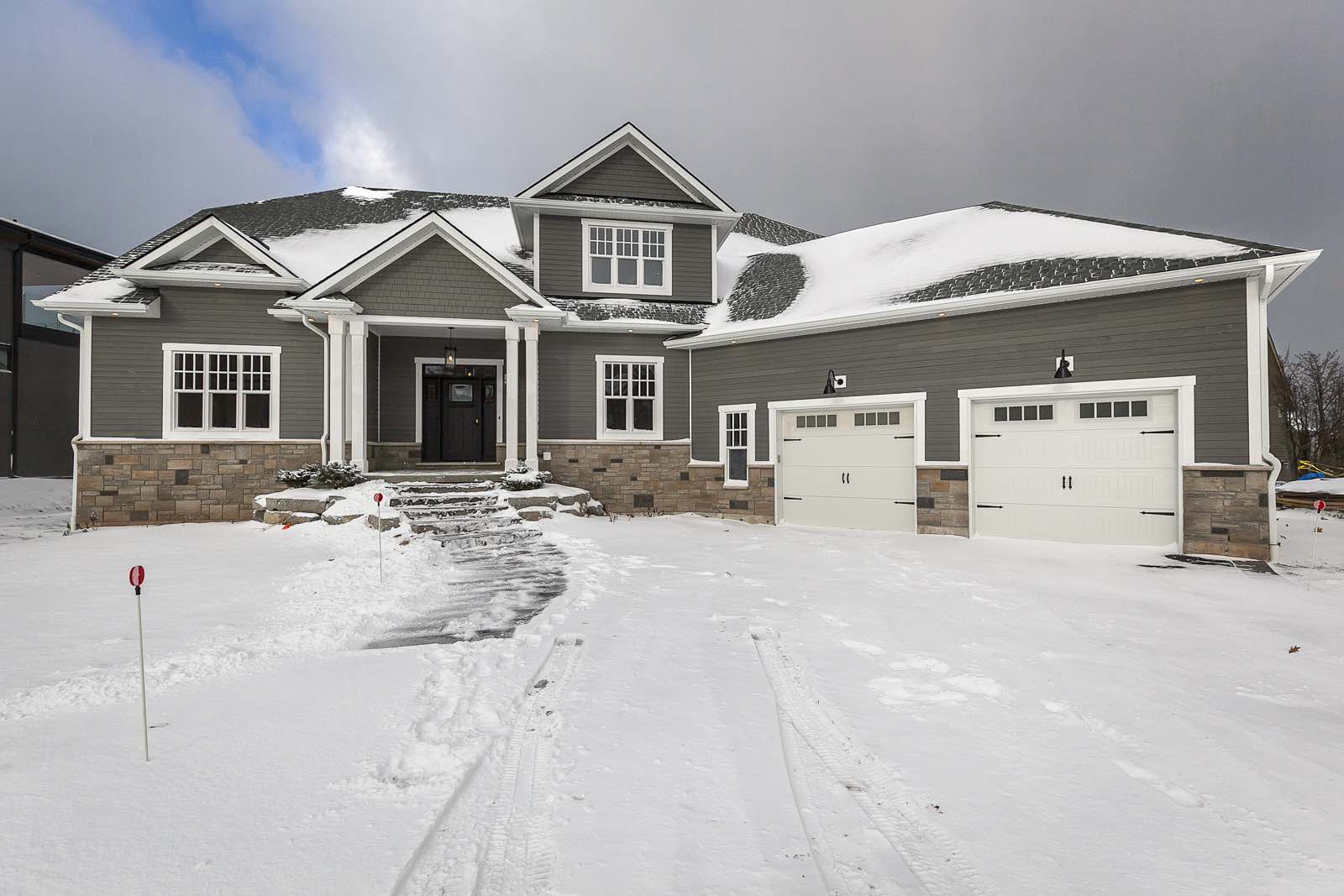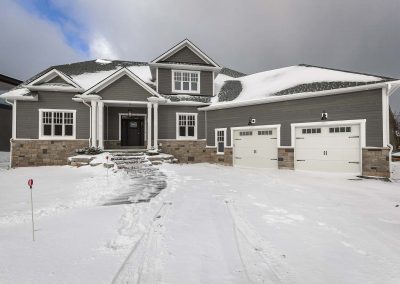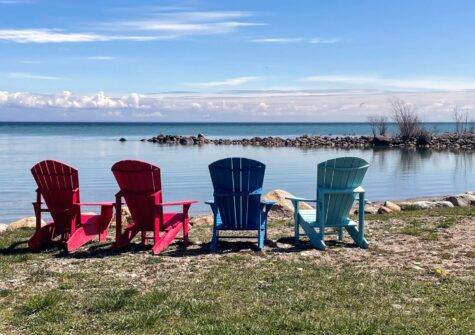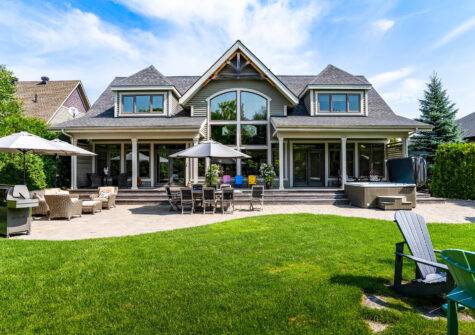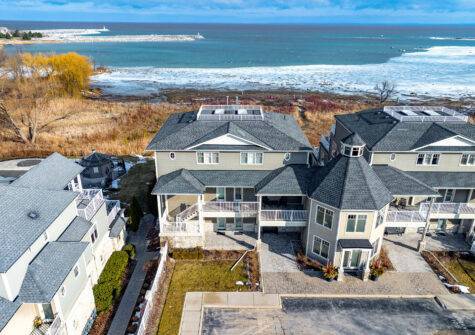Description
Craftsman style ‘bungaloft’ with a touch of coastal charm. This 3900 square foot home is built and finished to the highest standards for a glamorous and completely functional look and feel. The dazzling kitchen is the centre of this wide open main floor with 20′ cathedral ceiling and so much natural light. A 5×10 island with prep sink has wraparound seating for six guests. Large dining area will be a charming gathering space and the great room has its own wet bar complete with wine fridge. An open staircase leads to the upstairs bedrooms and a loft overlooking ski hills. The main floor master, with his and hers WIC closets, has its own private walkout to the maintenance free deck that runs the length of the house. The finished basement with ski locker room has an entrance to the garage. Pure function & luxury.

