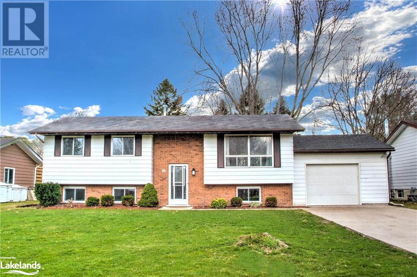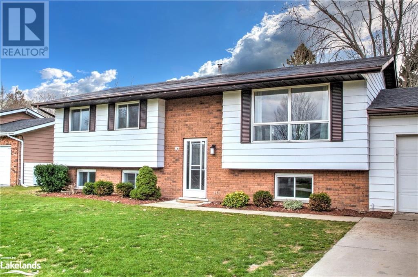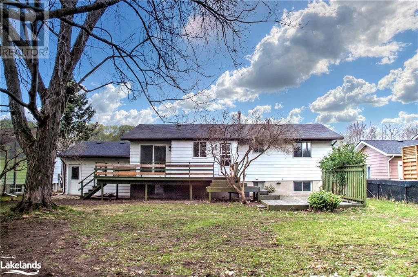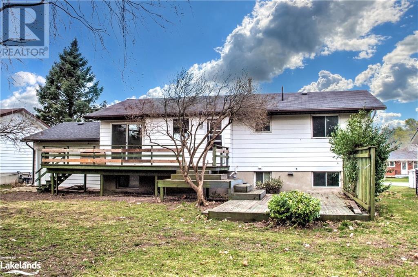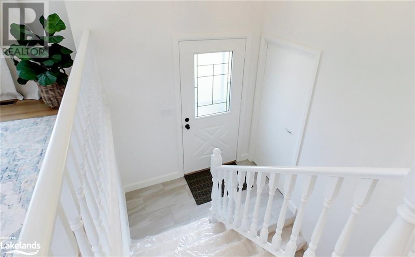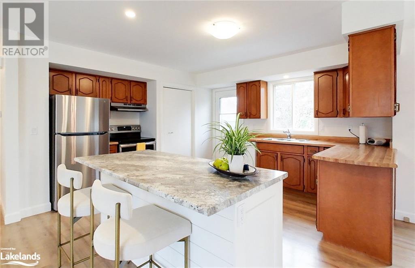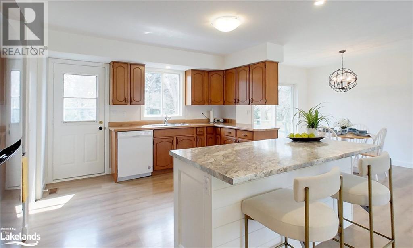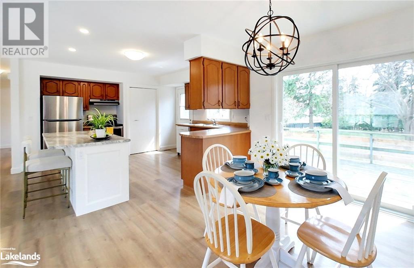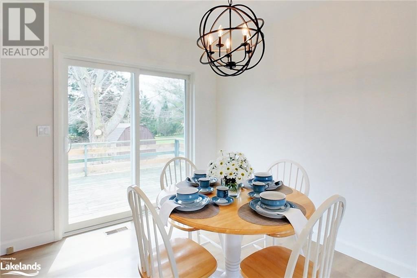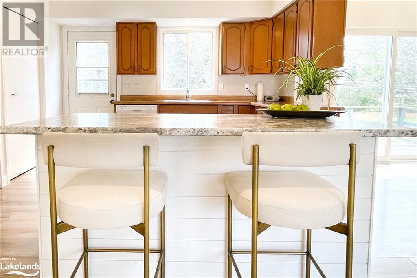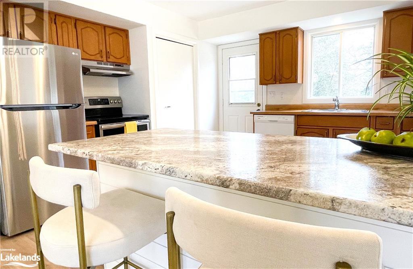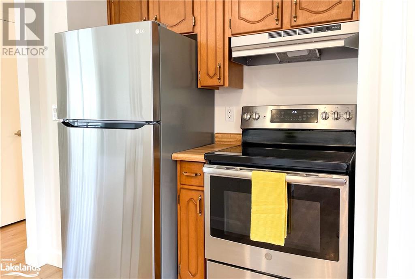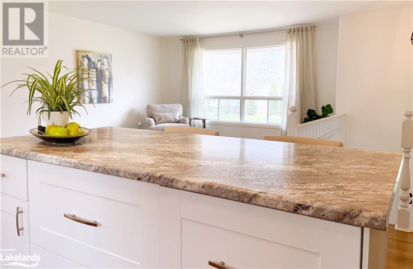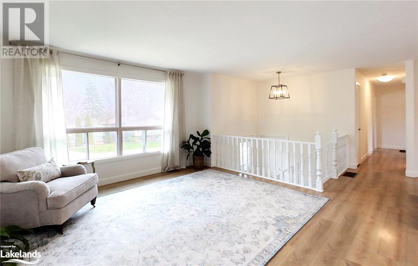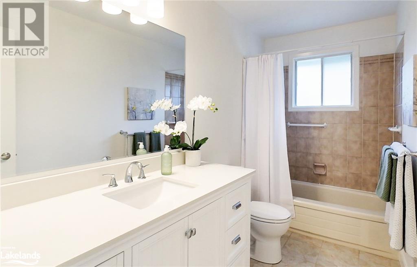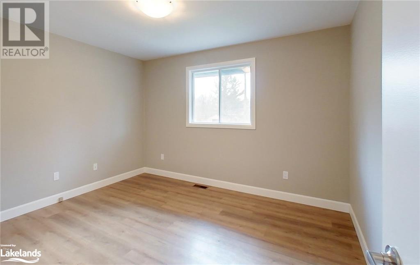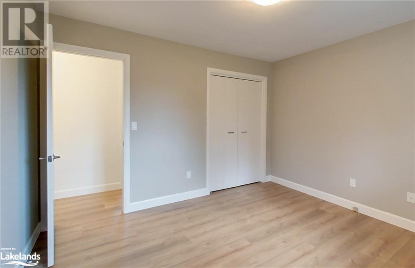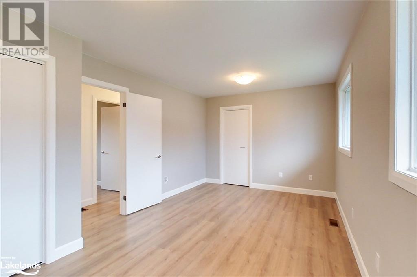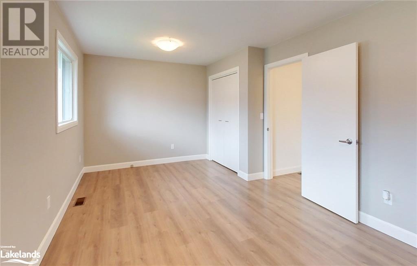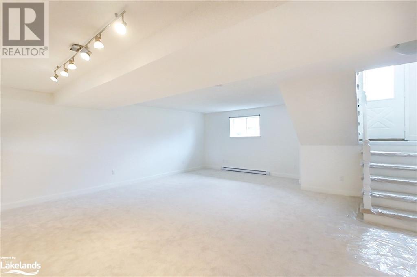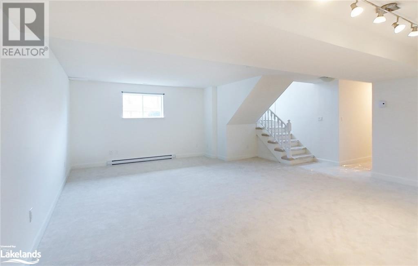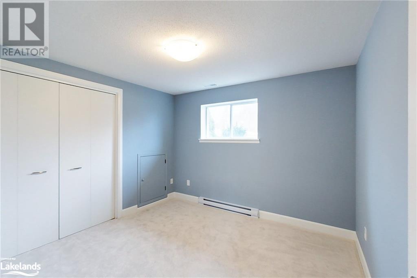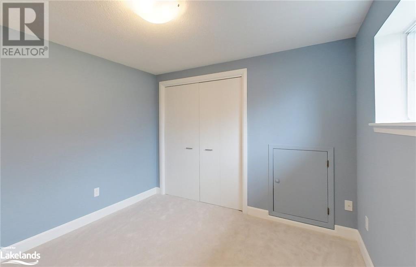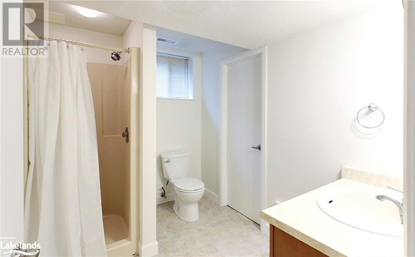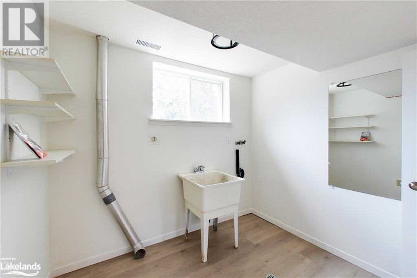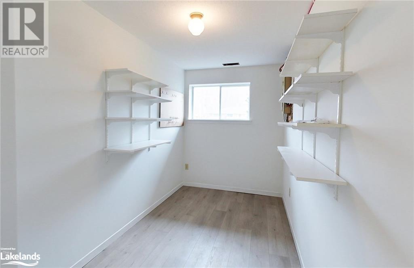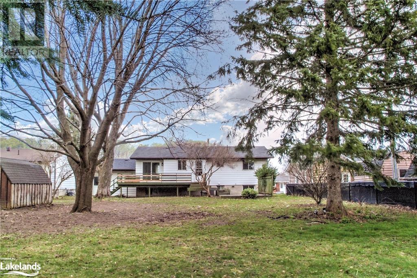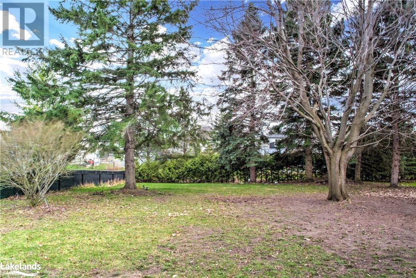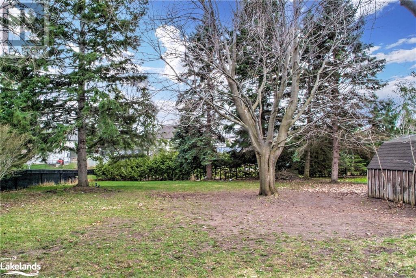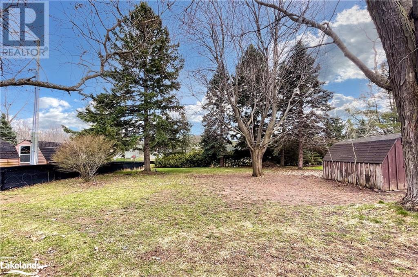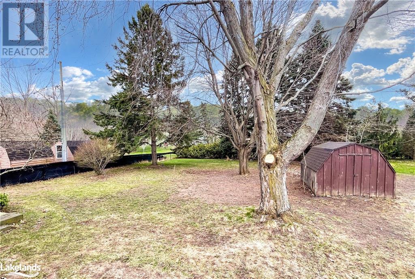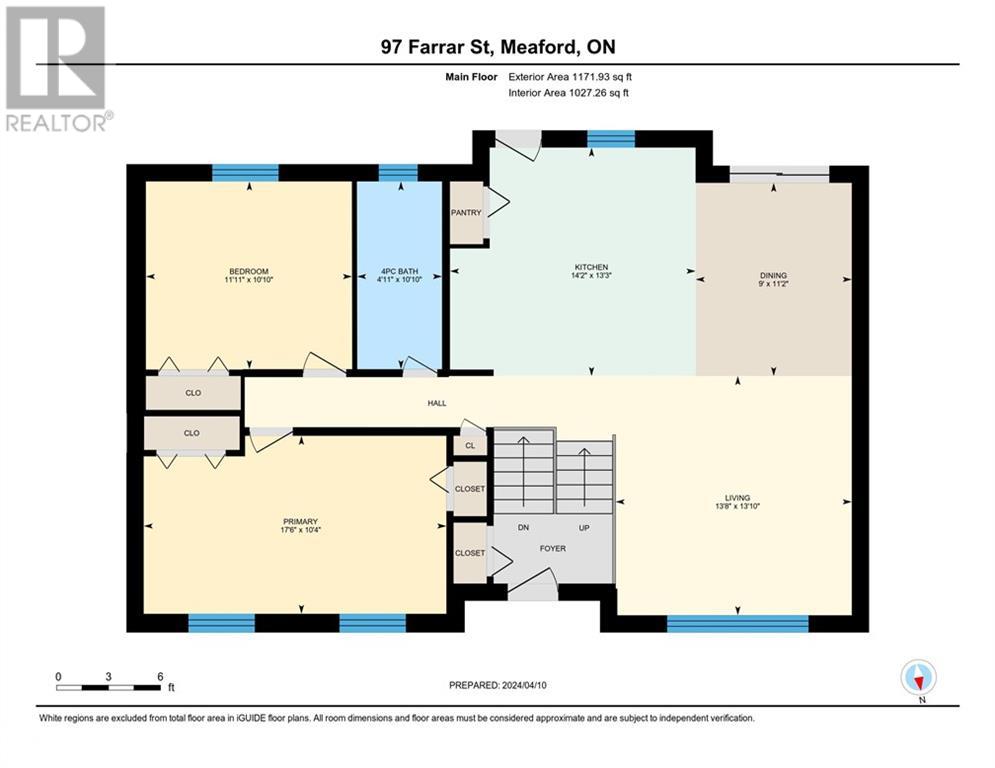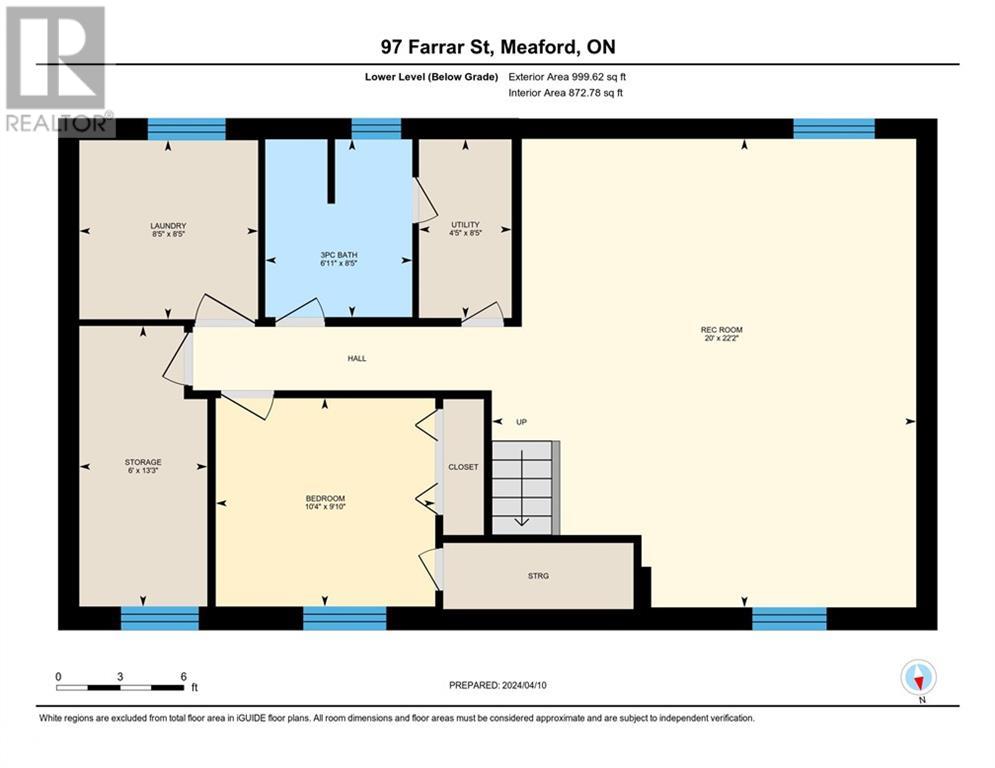3 Bedroom
2 Bathroom
2043
Raised Bungalow
Central Air Conditioning
Baseboard Heaters, Forced Air
$669,000
Traditional 2+1 Bedroom, 2 Bathroom recently updated raised bungalow in a great neighbourhood. Situated on a generous 68ft X 182ft in town lot on full municipal services this property has recently undergone a transformation including new flooring in basement, new patio door, updated kitchen appliances, main floor vanity and completely painted on both levels. Open concept kitchen with island, dining and living room is the perfect space to entertain and host large gatherings. The outside space is level is dry with a great mix of shade and sun for the avid gardener. (id:23149)
Property Details
|
MLS® Number
|
40569907 |
|
Property Type
|
Single Family |
|
Amenities Near By
|
Golf Nearby, Hospital, Schools |
|
Communication Type
|
High Speed Internet |
|
Community Features
|
Community Centre |
|
Features
|
Automatic Garage Door Opener |
|
Parking Space Total
|
5 |
|
Structure
|
Shed |
Building
|
Bathroom Total
|
2 |
|
Bedrooms Above Ground
|
2 |
|
Bedrooms Below Ground
|
1 |
|
Bedrooms Total
|
3 |
|
Appliances
|
Dishwasher, Refrigerator, Stove, Garage Door Opener |
|
Architectural Style
|
Raised Bungalow |
|
Basement Development
|
Finished |
|
Basement Type
|
Full (finished) |
|
Constructed Date
|
1986 |
|
Construction Style Attachment
|
Detached |
|
Cooling Type
|
Central Air Conditioning |
|
Exterior Finish
|
Aluminum Siding, Brick Veneer |
|
Foundation Type
|
Block |
|
Heating Fuel
|
Natural Gas |
|
Heating Type
|
Baseboard Heaters, Forced Air |
|
Stories Total
|
1 |
|
Size Interior
|
2043 |
|
Type
|
House |
|
Utility Water
|
Municipal Water |
Parking
Land
|
Acreage
|
No |
|
Land Amenities
|
Golf Nearby, Hospital, Schools |
|
Sewer
|
Municipal Sewage System |
|
Size Depth
|
182 Ft |
|
Size Frontage
|
69 Ft |
|
Size Total Text
|
Under 1/2 Acre |
|
Zoning Description
|
R1-138 |
Rooms
| Level |
Type |
Length |
Width |
Dimensions |
|
Lower Level |
Utility Room |
|
|
8'5'' x 4'5'' |
|
Lower Level |
Office |
|
|
13'3'' x 6'0'' |
|
Lower Level |
Laundry Room |
|
|
8'5'' x 8'5'' |
|
Lower Level |
Bedroom |
|
|
9'10'' x 10'4'' |
|
Lower Level |
Recreation Room |
|
|
22'2'' x 20'0'' |
|
Main Level |
3pc Bathroom |
|
|
Measurements not available |
|
Main Level |
Bedroom |
|
|
10'10'' x 11'11'' |
|
Main Level |
Primary Bedroom |
|
|
10'4'' x 17'6'' |
|
Main Level |
4pc Bathroom |
|
|
Measurements not available |
|
Main Level |
Kitchen |
|
|
13'3'' x 14'2'' |
|
Main Level |
Dining Room |
|
|
11'2'' x 9'0'' |
|
Main Level |
Living Room |
|
|
13'10'' x 13'8'' |
Utilities
|
Cable
|
Available |
|
Electricity
|
Available |
|
Natural Gas
|
Available |
|
Telephone
|
Available |
https://www.realtor.ca/real-estate/26739384/97-farrar-street-meaford

