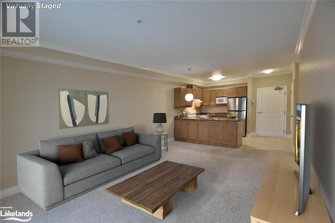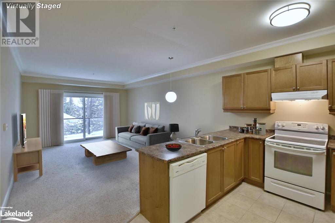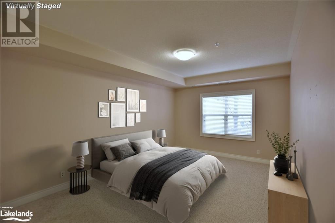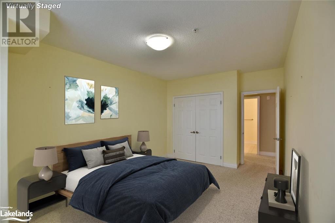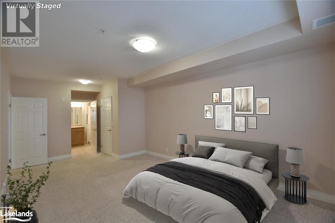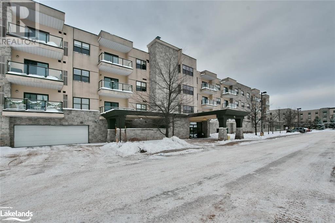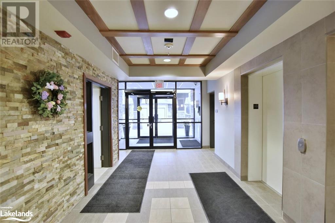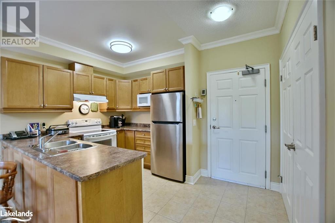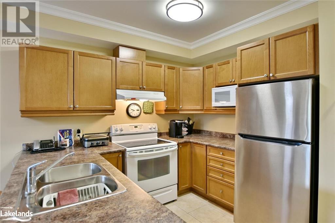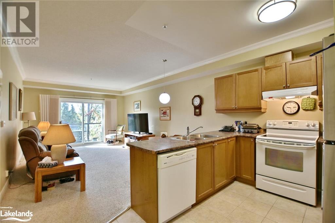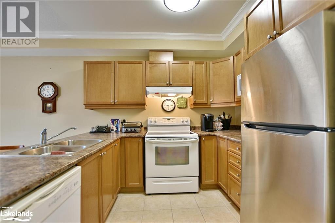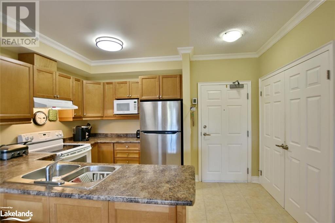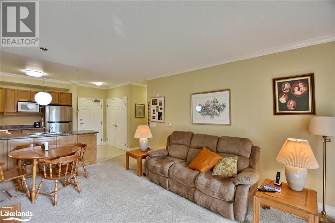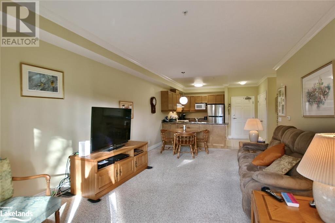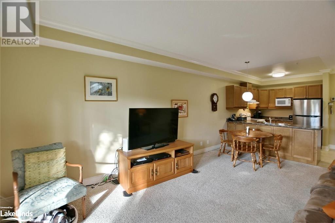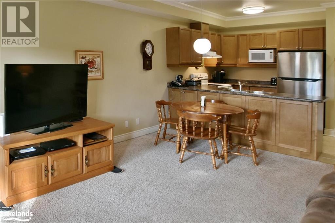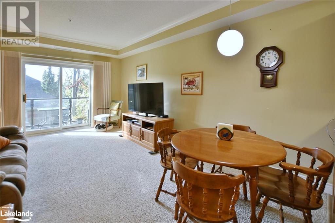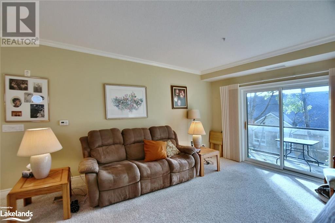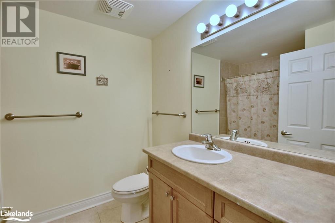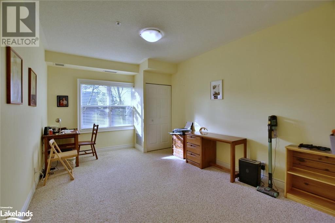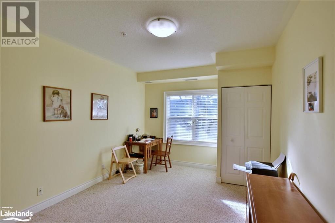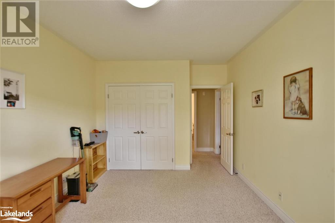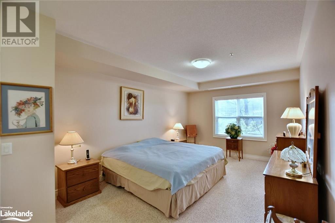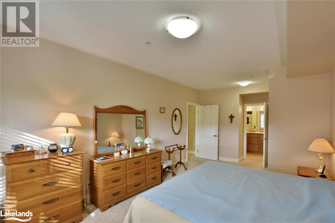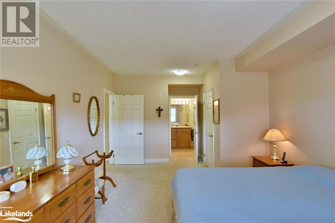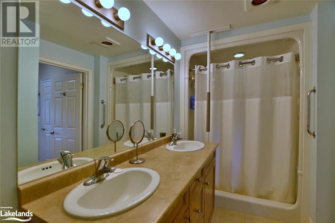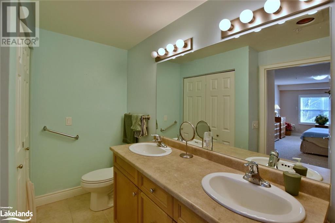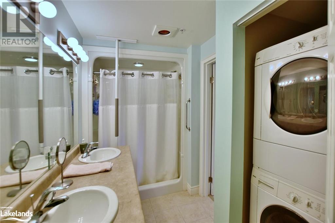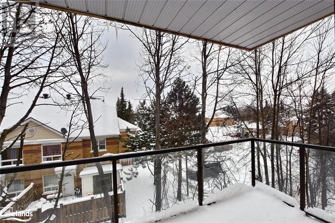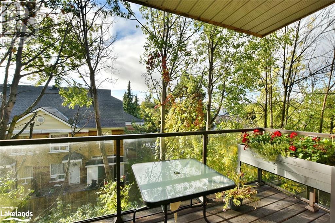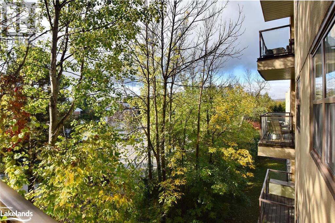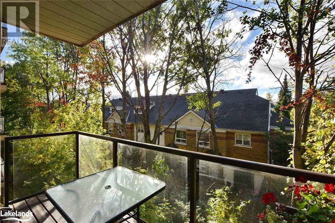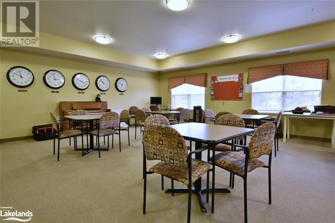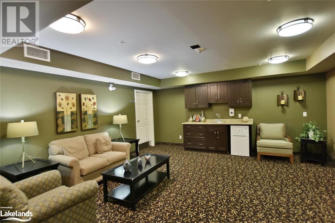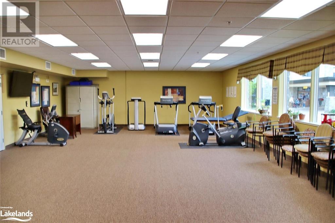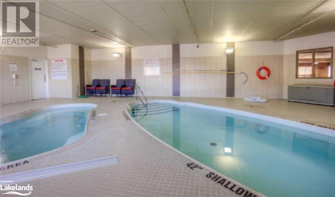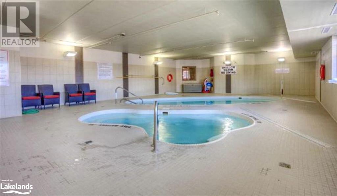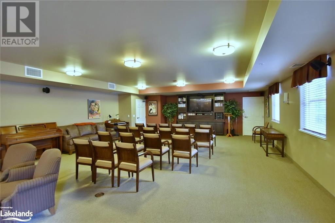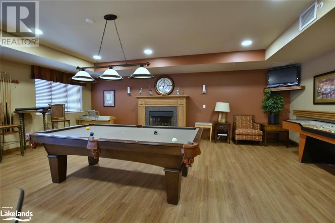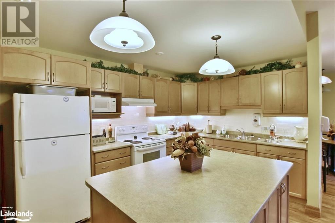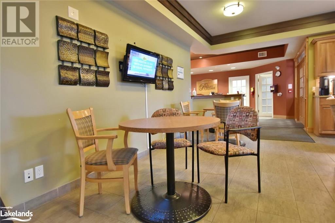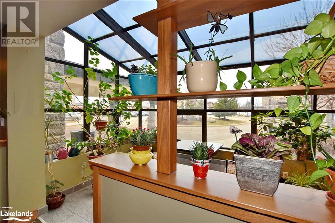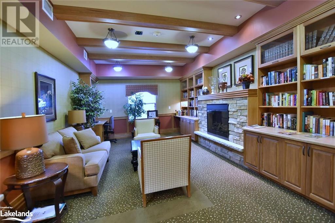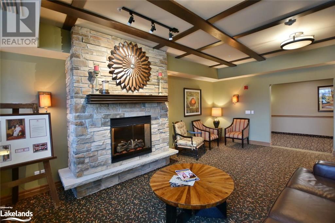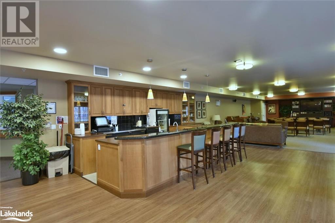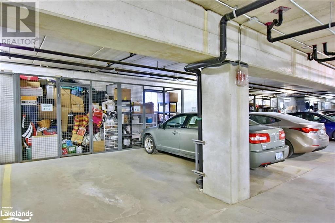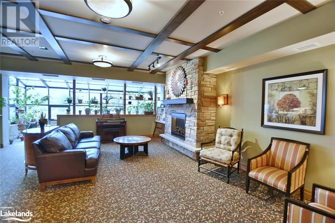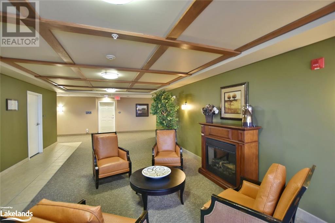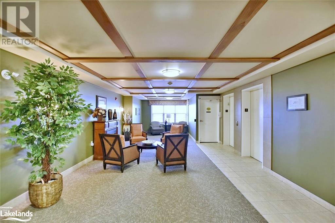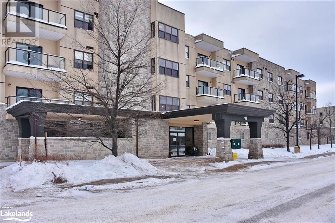91 Raglan Street Unit# 303 Collingwood, Ontario L9Y 4V3
$529,000Maintenance, Insurance, Landscaping, Property Management, Parking
$774.88 Monthly
Maintenance, Insurance, Landscaping, Property Management, Parking
$774.88 MonthlyWelcome to the exclusive retirement community of Raglan Village. This exceptional two-bedroom, two-bathroom unit boasts unique features such as lofty ceilings and expansive spaces for living, dining, and cooking. The primary bedroom is generously spacious and bathed in natural light, complete with a 4pc ensuite. An additional bedroom and a 4pc bath provide extra convenience, along with an in-unit laundry and a balcony off the living area. The well-appointed kitchen features a suite of pristine appliances and a double stainless steel sink. For your convenience, this unit includes a reserved underground parking spot in a heated garage with automatic door openers, as well as a dedicated locker for additional storage. The building and unit are designed to be wheelchair accessible, and residents have access to a year-round, indoor saltwater pool for their enjoyment. Raglan Village is ideally located in downtown Collingwood, just minutes away from shops, local amenities, scenic trails, and the stunning Georgian Bay. The condo's exceptional walkability encourages a healthy lifestyle, making errands and daily activities effortlessly accessible (id:23149)
Property Details
| MLS® Number | 40497353 |
| Property Type | Single Family |
| Amenities Near By | Hospital, Shopping |
| Community Features | Quiet Area |
| Features | Southern Exposure, Balcony |
| Parking Space Total | 1 |
| Storage Type | Locker |
Building
| Bathroom Total | 2 |
| Bedrooms Above Ground | 2 |
| Bedrooms Total | 2 |
| Amenities | Exercise Centre, Party Room |
| Appliances | Dishwasher, Dryer, Refrigerator, Stove, Garage Door Opener |
| Basement Type | None |
| Construction Style Attachment | Attached |
| Cooling Type | Central Air Conditioning |
| Exterior Finish | Stone, Stucco |
| Heating Fuel | Natural Gas |
| Heating Type | Forced Air |
| Stories Total | 1 |
| Size Interior | 1070 |
| Type | Apartment |
| Utility Water | Municipal Water |
Parking
| Underground | |
| Visitor Parking |
Land
| Acreage | No |
| Land Amenities | Hospital, Shopping |
| Sewer | Municipal Sewage System |
| Zoning Description | R3-18 |
Rooms
| Level | Type | Length | Width | Dimensions |
|---|---|---|---|---|
| Main Level | 4pc Bathroom | Measurements not available | ||
| Main Level | Full Bathroom | Measurements not available | ||
| Main Level | Primary Bedroom | 15'10'' x 11'7'' | ||
| Main Level | Bedroom | 15'7'' x 10'8'' | ||
| Main Level | Living Room | 12'0'' x 12'6'' | ||
| Main Level | Dining Room | 12'6'' x 7'0'' | ||
| Main Level | Kitchen | 8'5'' x 8'1'' |
https://www.realtor.ca/real-estate/26159160/91-raglan-street-unit-303-collingwood

