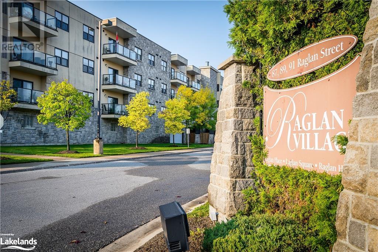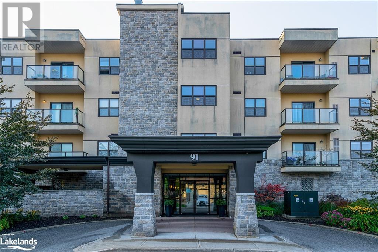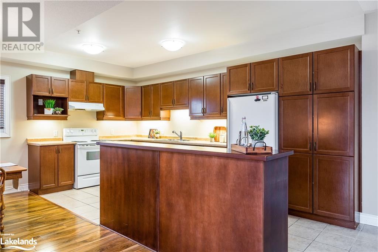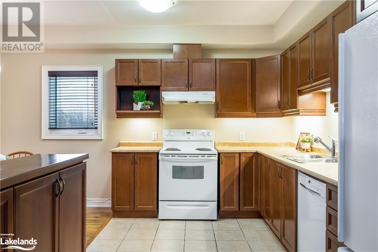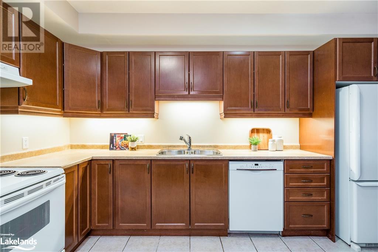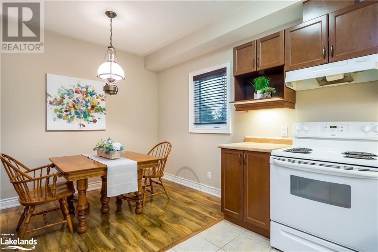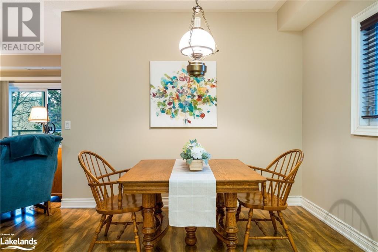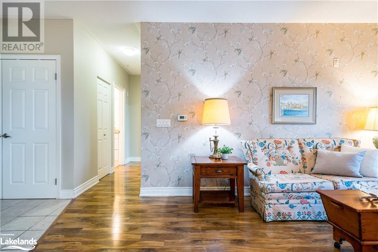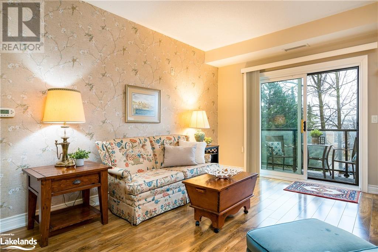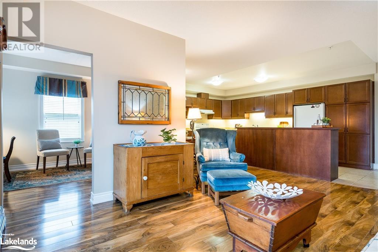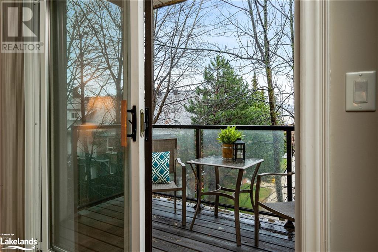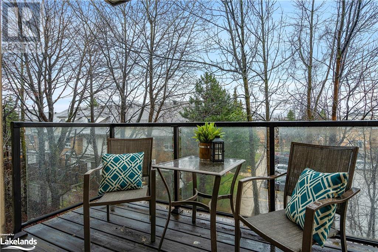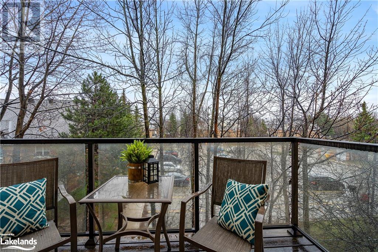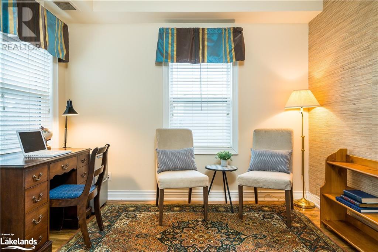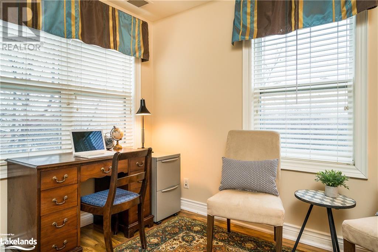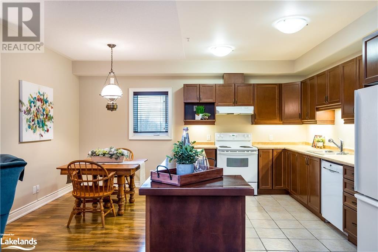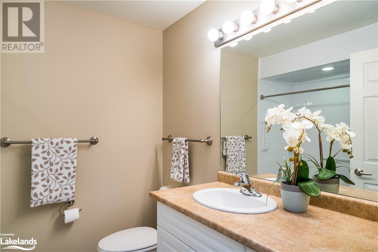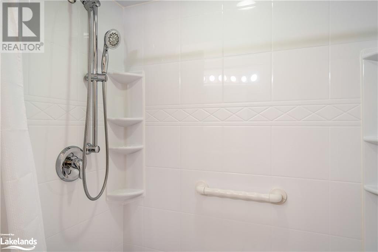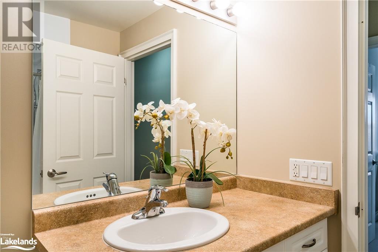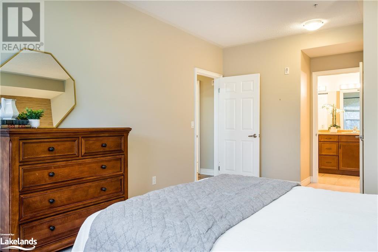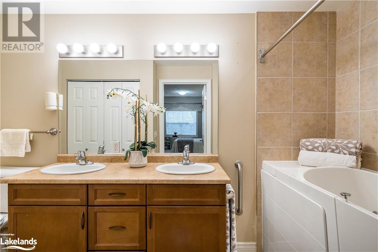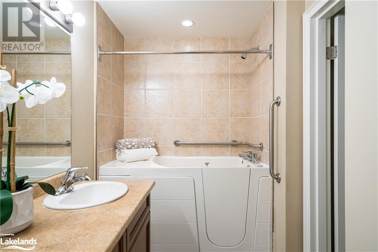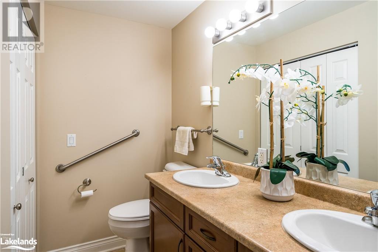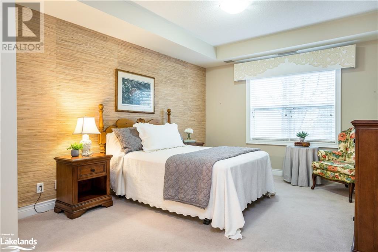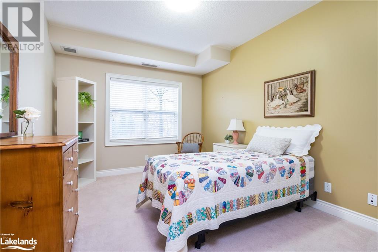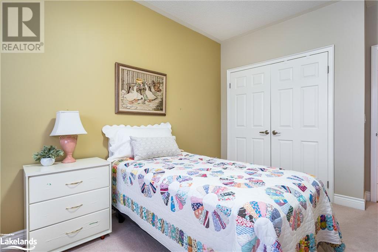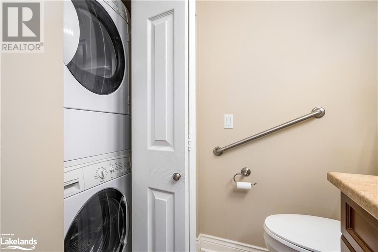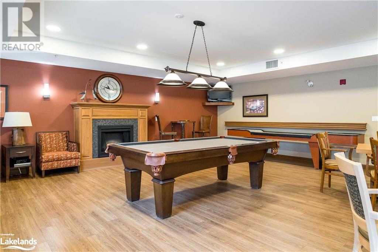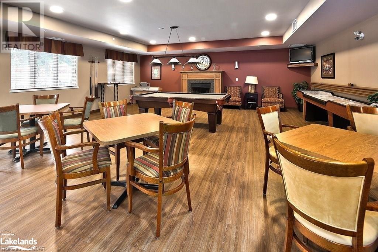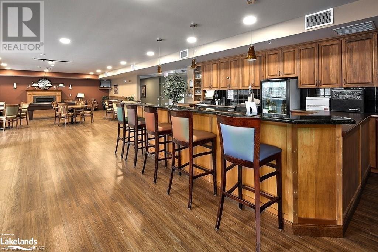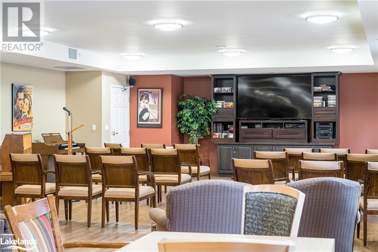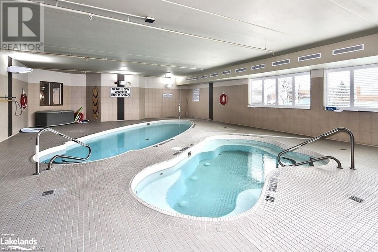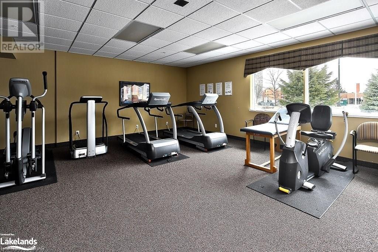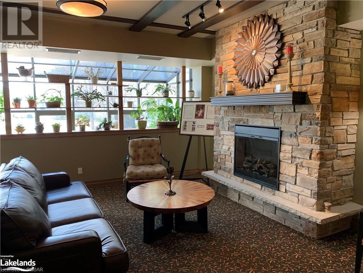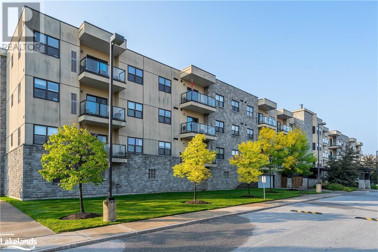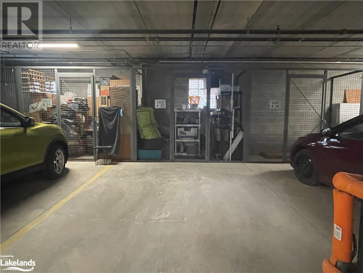91 Raglan Street Unit# 301 Collingwood, Ontario L9Y 0B2
$695,000Maintenance, Insurance, Landscaping, Property Management, Water, Parking
$951.96 Monthly
Maintenance, Insurance, Landscaping, Property Management, Water, Parking
$951.96 MonthlyExperience the finest in 55+ retirement living at Raglan Village! This rare floor plan offers 2 spacious bedrooms plus a sunny den and 2 bathrooms. Situated as an end unit, it features in-suite laundry, and ground-level covered parking with a large storage locker. The kitchen offers ample storage and flows seamlessly into the dining area and living room. The primary bedroom includes an ensuite bathroom with a walk-in tub for accessibility. South-facing windows throughout ensure abundant natural lighting. Residents enjoy membership in The Raglan Club, featuring a fitness centre, saltwater pool, bistro, theatre, games lounge, and wellness centre. Meal plan options are available for an added cost. Plus a plethora of social opportunities for fun and excitement. All this is conveniently located near trails, shopping, hospital, restaurants, The Legion, Sunset Point Park and beach. Condo fees cover a basic Rogers package, water, and sewer charges as well as access to the Raglan Club. Don't miss out on the opportunity to enjoy the lifestyle you deserve! (id:23149)
Property Details
| MLS® Number | 40570625 |
| Property Type | Single Family |
| Amenities Near By | Hospital, Park, Place Of Worship, Public Transit, Shopping |
| Community Features | Community Centre |
| Equipment Type | None |
| Parking Space Total | 1 |
| Rental Equipment Type | None |
| Storage Type | Locker |
Building
| Bathroom Total | 2 |
| Bedrooms Above Ground | 2 |
| Bedrooms Total | 2 |
| Amenities | Exercise Centre |
| Appliances | Dishwasher, Dryer, Refrigerator, Stove, Washer, Window Coverings, Garage Door Opener |
| Basement Type | None |
| Construction Style Attachment | Attached |
| Cooling Type | Central Air Conditioning |
| Exterior Finish | Stone, Stucco |
| Heating Fuel | Natural Gas |
| Heating Type | Forced Air |
| Stories Total | 1 |
| Size Interior | 1281 |
| Type | Apartment |
| Utility Water | Municipal Water |
Parking
| Underground | |
| Visitor Parking |
Land
| Acreage | No |
| Land Amenities | Hospital, Park, Place Of Worship, Public Transit, Shopping |
| Sewer | Municipal Sewage System |
| Zoning Description | R3-18 |
Rooms
| Level | Type | Length | Width | Dimensions |
|---|---|---|---|---|
| Main Level | 3pc Bathroom | 7'10'' x 6'10'' | ||
| Main Level | Full Bathroom | 11'5'' x 5'4'' | ||
| Main Level | Primary Bedroom | 11'6'' x 21'3'' | ||
| Main Level | Bedroom | 10'2'' x 14'11'' | ||
| Main Level | Office | 10'3'' x 10'8'' | ||
| Main Level | Living Room | 11'6'' x 17'10'' | ||
| Main Level | Dining Room | 10'9'' x 7'6'' | ||
| Main Level | Kitchen | 16'6'' x 8'5'' |
https://www.realtor.ca/real-estate/26758418/91-raglan-street-unit-301-collingwood

