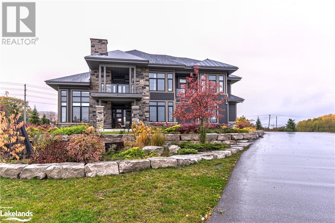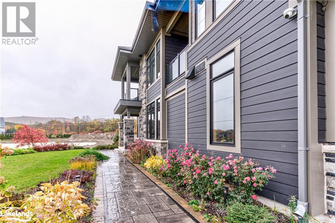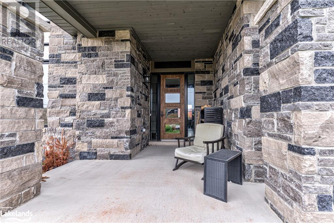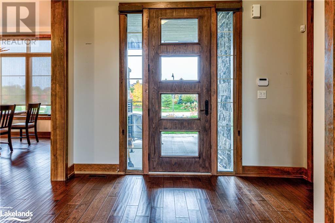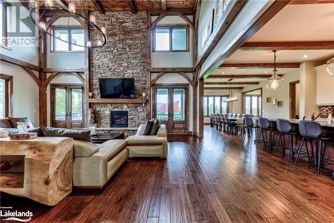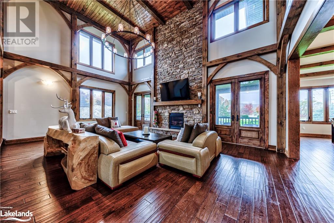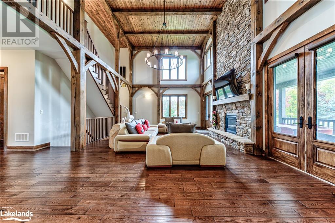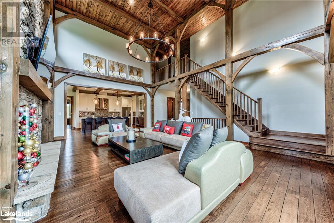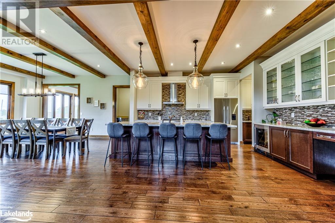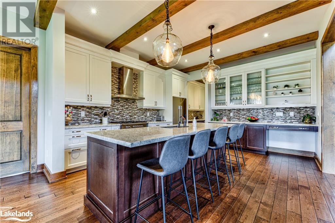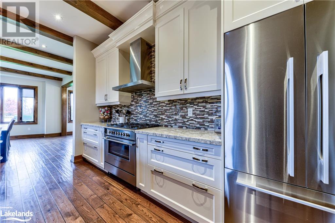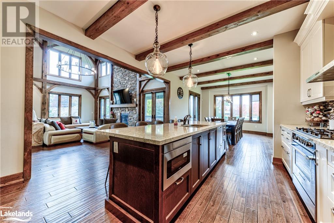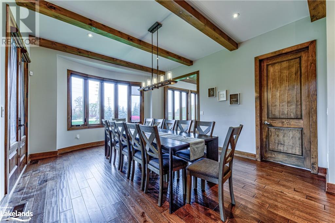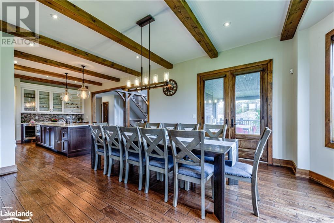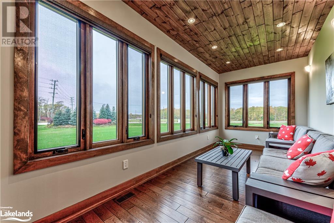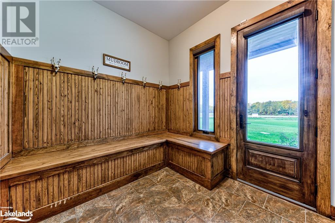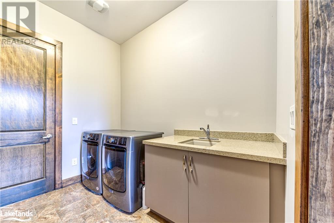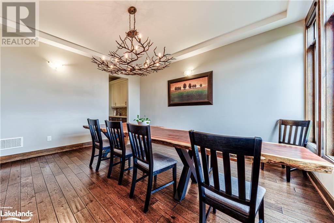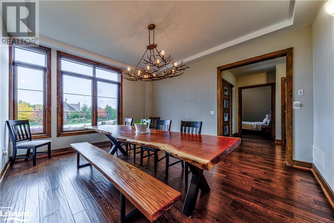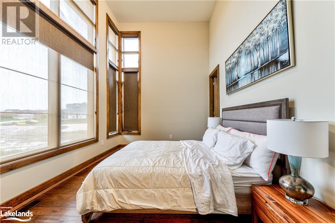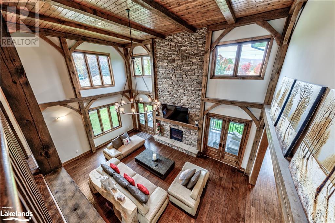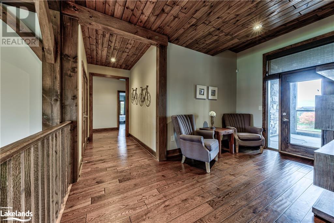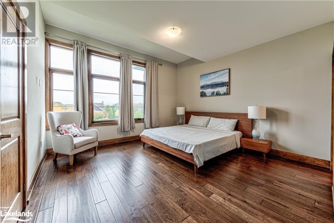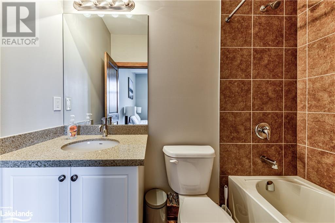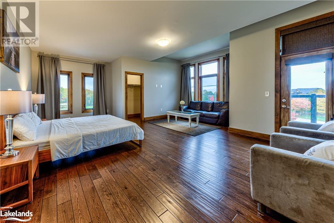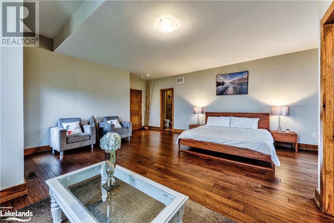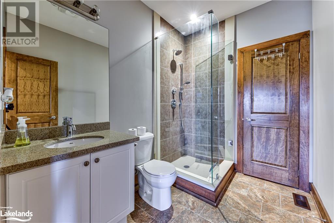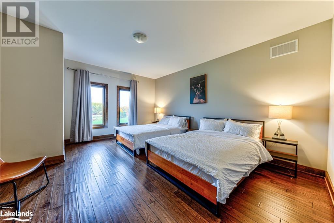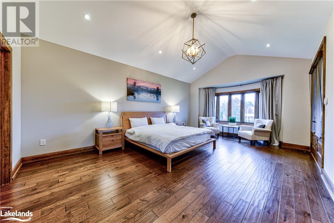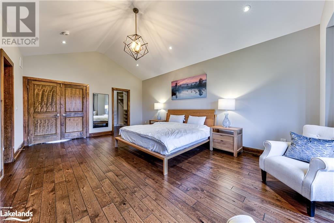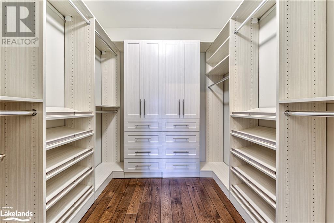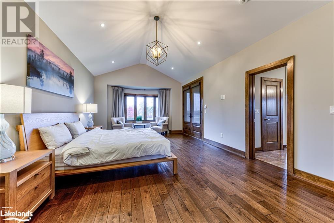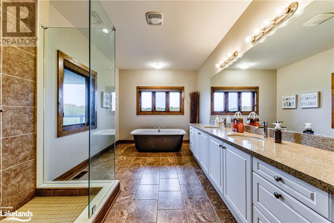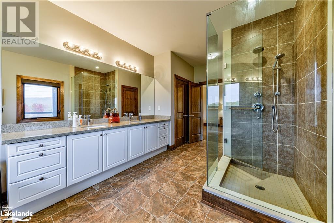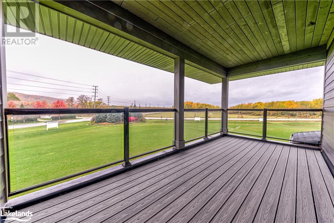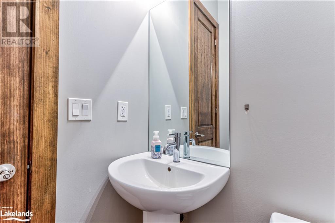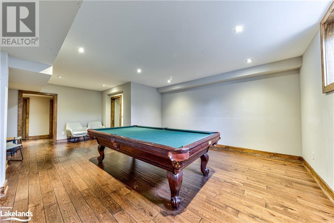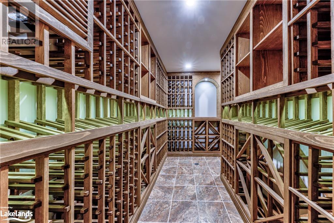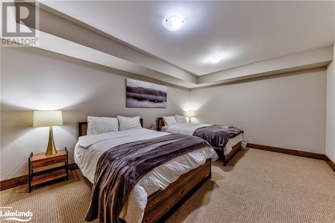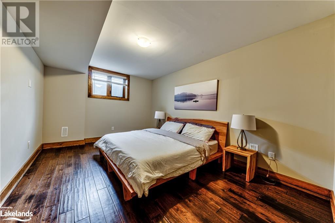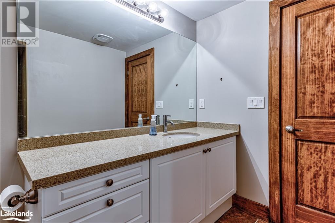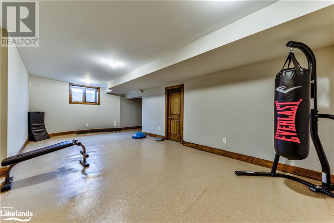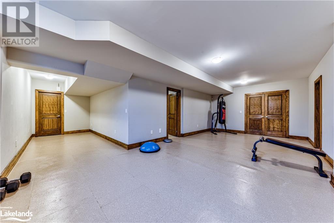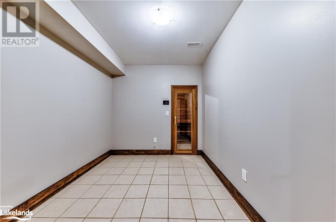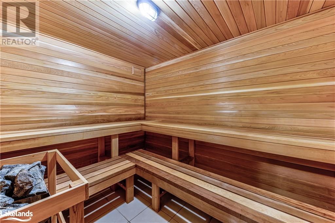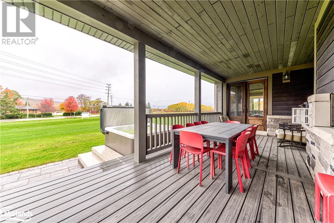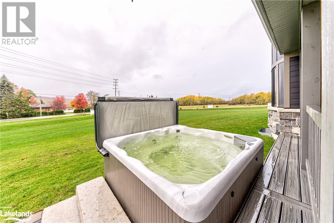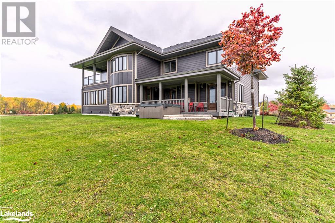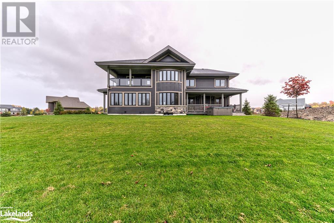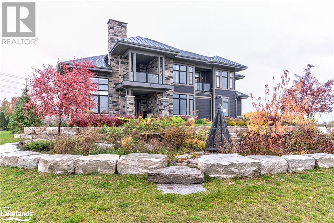6 Bedroom
6 Bathroom
7500 sqft
2 Level
Central Air Conditioning
Forced Air
Landscaped
$7,500 MonthlyInsurance, Landscaping, Property Management, Caretaker
FURNISHED EXECUTIVE ANNUAL LEASE located in the prestigious Windrose Valley Estates. Lease price is per month plus utilities. Fantastic location to access the ski hills and hiking trails but only a ten minute drive to Historic Downtown Collingwood. This beautiful custom built home by MacPherson Builders is set on a 2.3 acre lot with a long driveway leading to a 5000 sq ft home with a triple car garage. Two stories with open concept living space with cathedral ceilings, wood beams and loads of windows and multi walkouts to decks and balconies. Huge chef's kitchen with a large island bar, breakfast room as well as a formal dining room and great room with gas fireplace. There is one bedroom on the main floor which could be used as an office. Second level consists of 4 further bedrooms, large primary bedroom with ensuite. The lower level is finished with a large family room, bedroom, bathroom, wine cellar and even a gym and sauna. AAA tenants will only be considered. Rental application, credit checks, employment letters and references are required. Small dog may be considered. Available immediately. (id:23149)
Property Details
|
MLS® Number
|
40571399 |
|
Property Type
|
Single Family |
|
AmenitiesNearBy
|
Golf Nearby, Hospital, Place Of Worship, Schools, Shopping, Ski Area |
|
CommunityFeatures
|
Quiet Area, School Bus |
|
Features
|
Corner Site, Visual Exposure, Conservation/green Belt, Automatic Garage Door Opener |
|
ParkingSpaceTotal
|
13 |
Building
|
BathroomTotal
|
6 |
|
BedroomsAboveGround
|
5 |
|
BedroomsBelowGround
|
1 |
|
BedroomsTotal
|
6 |
|
Appliances
|
Central Vacuum, Dishwasher, Dryer, Refrigerator, Sauna, Stove, Washer, Microwave Built-in, Gas Stove(s), Window Coverings, Wine Fridge, Garage Door Opener, Hot Tub |
|
ArchitecturalStyle
|
2 Level |
|
BasementDevelopment
|
Finished |
|
BasementType
|
Full (finished) |
|
ConstructionMaterial
|
Wood Frame |
|
ConstructionStyleAttachment
|
Detached |
|
CoolingType
|
Central Air Conditioning |
|
ExteriorFinish
|
Stone, Wood |
|
Fixture
|
Ceiling Fans |
|
HalfBathTotal
|
1 |
|
HeatingFuel
|
Natural Gas |
|
HeatingType
|
Forced Air |
|
StoriesTotal
|
2 |
|
SizeInterior
|
7500 Sqft |
|
Type
|
House |
|
UtilityWater
|
Municipal Water |
Parking
Land
|
Acreage
|
No |
|
LandAmenities
|
Golf Nearby, Hospital, Place Of Worship, Schools, Shopping, Ski Area |
|
LandscapeFeatures
|
Landscaped |
|
Sewer
|
Municipal Sewage System |
|
SizeFrontage
|
128 Ft |
|
ZoningDescription
|
R1 |
Rooms
| Level |
Type |
Length |
Width |
Dimensions |
|
Second Level |
Full Bathroom |
|
|
Measurements not available |
|
Second Level |
4pc Bathroom |
|
|
Measurements not available |
|
Second Level |
4pc Bathroom |
|
|
Measurements not available |
|
Second Level |
Bedroom |
|
|
17'7'' x 11'2'' |
|
Second Level |
Bedroom |
|
|
18'7'' x 16'7'' |
|
Second Level |
Bedroom |
|
|
14'1'' x 13'1'' |
|
Second Level |
Primary Bedroom |
|
|
20'0'' x 14'1'' |
|
Lower Level |
3pc Bathroom |
|
|
Measurements not available |
|
Lower Level |
Bedroom |
|
|
16'1'' x 13'1'' |
|
Lower Level |
Recreation Room |
|
|
16'4'' x 13'4'' |
|
Main Level |
4pc Bathroom |
|
|
Measurements not available |
|
Main Level |
2pc Bathroom |
|
|
Measurements not available |
|
Main Level |
Bedroom |
|
|
14'1'' x 11'2'' |
|
Main Level |
Office |
|
|
18'0'' x 8'0'' |
|
Main Level |
Breakfast |
|
|
16'1'' x 14'1'' |
|
Main Level |
Dining Room |
|
|
16'1'' x 14'1'' |
|
Main Level |
Kitchen |
|
|
16'1'' x 14'1'' |
|
Main Level |
Family Room |
|
|
25'6'' x 18'0'' |
https://www.realtor.ca/real-estate/26756179/9-windrose-valley-boulevard-clearview

