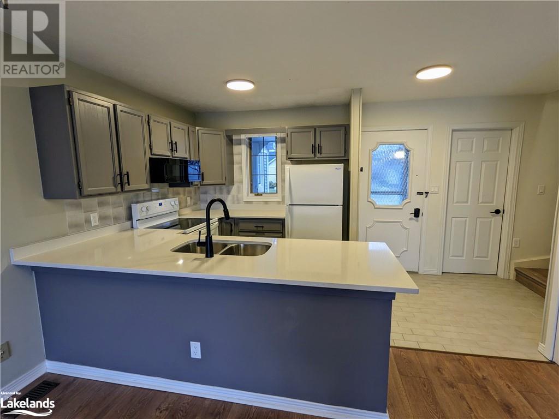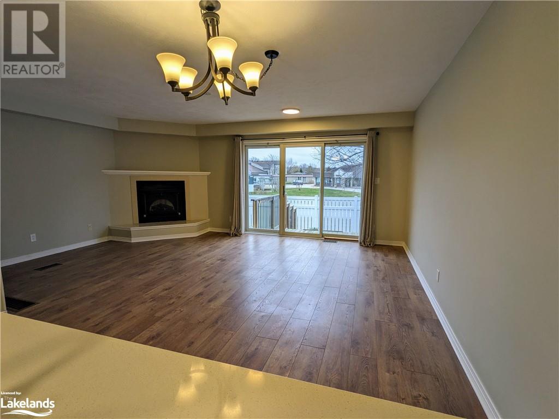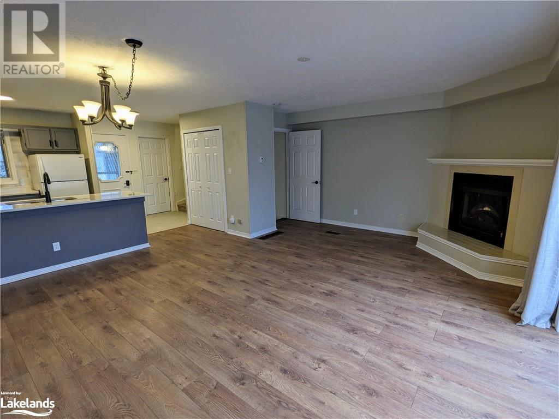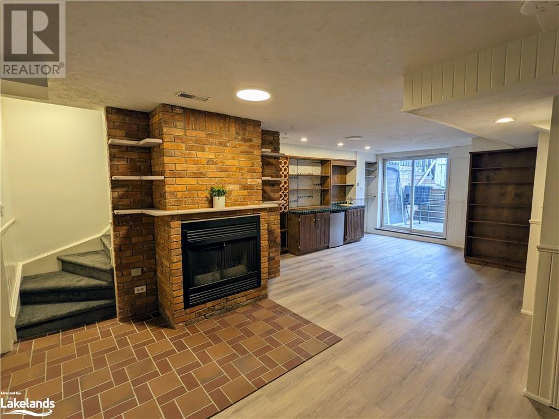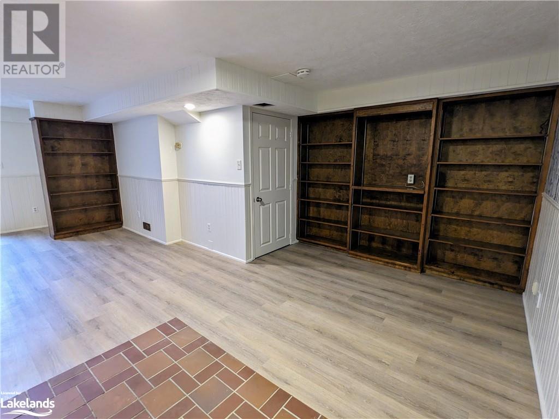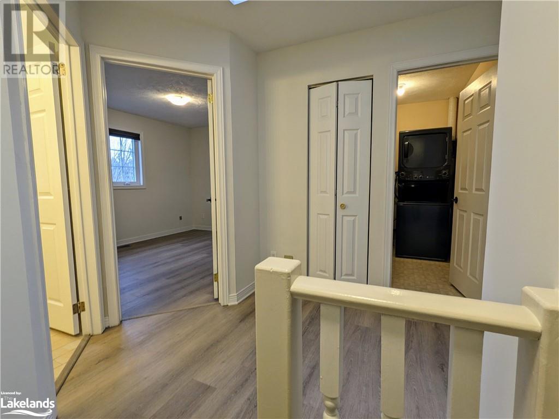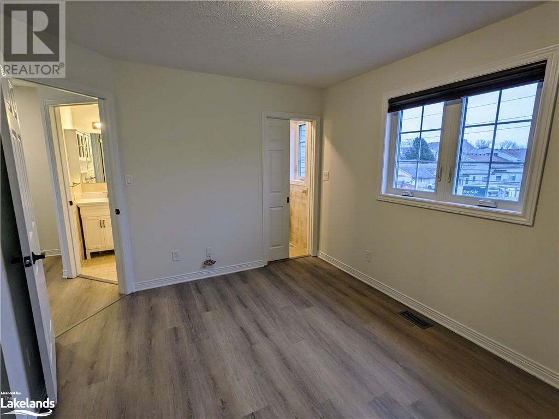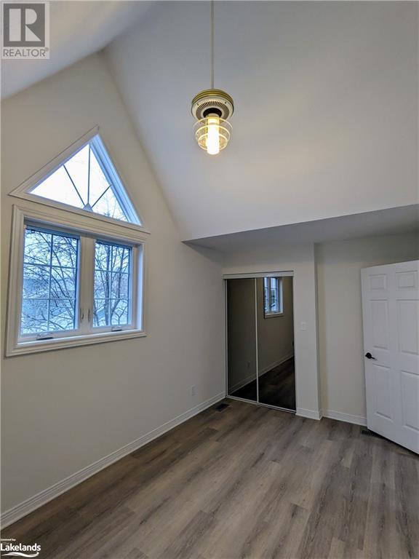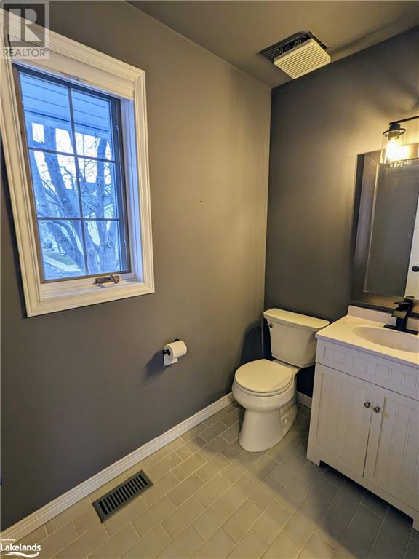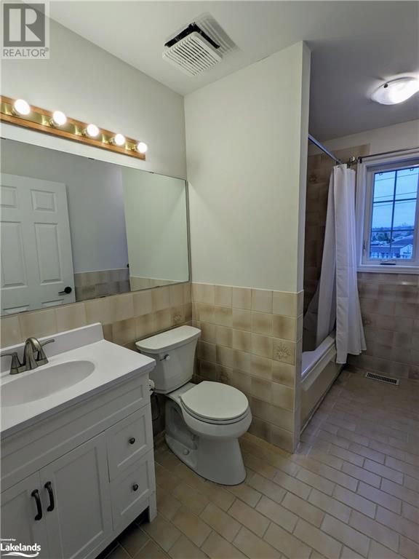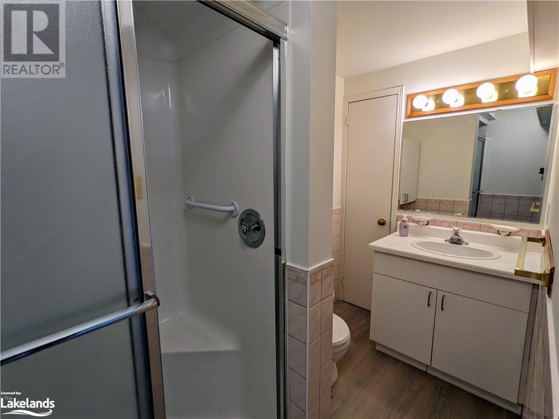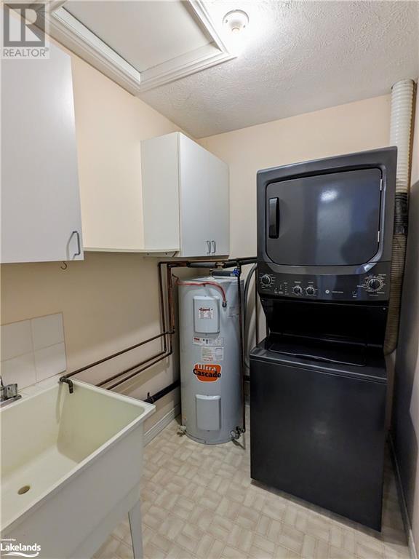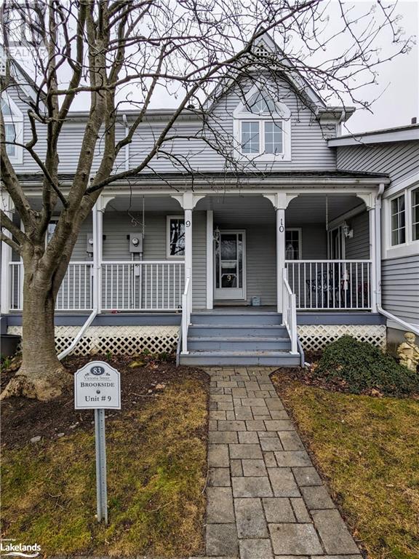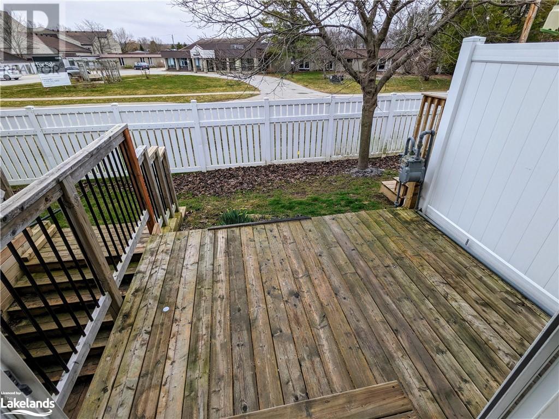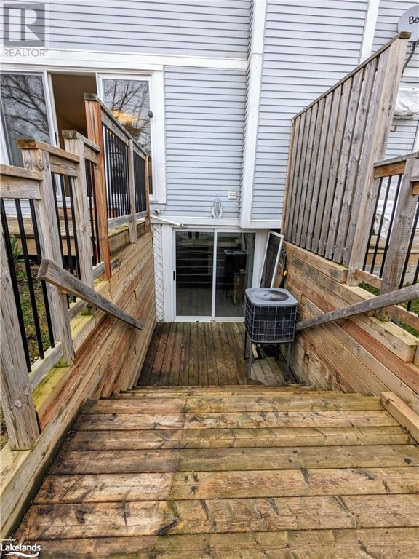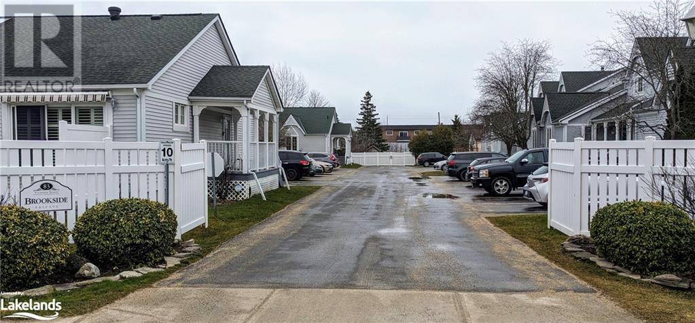3 Bedroom
3 Bathroom
1871
2 Level
Fireplace
Central Air Conditioning
Forced Air
$2,350 Monthly
Don't miss out on this annual rental opportunity in the Brookside Condominiums! This beautifully renovated townhouse spans three floors, featuring 2 bedrooms on the second floor and a versatile third bedroom on the lower level that can double as a family room or office, along with 3 baths for ample space and comfort. Enjoy the convenience of a basement walkout leading to your own private deck. Situated in a serene enclave of just 20 homes, this property is a quick stroll away from the beach, parks, restaurants, and shops. It has been meticulously maintained, reflecting a true sense of pride in ownership. Assigned parking is conveniently located right by the front door, and there's plenty of visitor parking available. This is your chance to experience peaceful living in a well-kept community that's close to all amenities! Please note that utilities are additional to the rent, and tenant's insurance is required. Don't delay, schedule your viewing today! (id:23149)
Property Details
|
MLS® Number
|
40575055 |
|
Property Type
|
Single Family |
|
Amenities Near By
|
Hospital, Schools, Shopping |
|
Community Features
|
Community Centre, School Bus |
|
Equipment Type
|
Water Heater |
|
Features
|
Skylight |
|
Parking Space Total
|
2 |
|
Rental Equipment Type
|
Water Heater |
Building
|
Bathroom Total
|
3 |
|
Bedrooms Above Ground
|
2 |
|
Bedrooms Below Ground
|
1 |
|
Bedrooms Total
|
3 |
|
Appliances
|
Central Vacuum, Dishwasher, Dryer, Refrigerator, Stove, Washer, Window Coverings |
|
Architectural Style
|
2 Level |
|
Basement Development
|
Finished |
|
Basement Type
|
Full (finished) |
|
Constructed Date
|
1992 |
|
Construction Style Attachment
|
Attached |
|
Cooling Type
|
Central Air Conditioning |
|
Exterior Finish
|
Vinyl Siding |
|
Fireplace Fuel
|
Electric |
|
Fireplace Present
|
Yes |
|
Fireplace Total
|
1 |
|
Fireplace Type
|
Other - See Remarks |
|
Half Bath Total
|
1 |
|
Heating Fuel
|
Natural Gas |
|
Heating Type
|
Forced Air |
|
Stories Total
|
2 |
|
Size Interior
|
1871 |
|
Type
|
Row / Townhouse |
|
Utility Water
|
Municipal Water |
Parking
Land
|
Access Type
|
Water Access |
|
Acreage
|
No |
|
Land Amenities
|
Hospital, Schools, Shopping |
|
Sewer
|
Municipal Sewage System |
|
Zoning Description
|
Rm |
Rooms
| Level |
Type |
Length |
Width |
Dimensions |
|
Second Level |
4pc Bathroom |
|
|
Measurements not available |
|
Second Level |
Laundry Room |
|
|
6'8'' x 5'3'' |
|
Second Level |
Bedroom |
|
|
15'1'' x 9'0'' |
|
Second Level |
Primary Bedroom |
|
|
12'6'' x 10'6'' |
|
Lower Level |
3pc Bathroom |
|
|
9'2'' x 4'10'' |
|
Lower Level |
Bedroom |
|
|
24'4'' x 13'10'' |
|
Main Level |
2pc Bathroom |
|
|
6'6'' x 4'4'' |
|
Main Level |
Dining Room |
|
|
12'8'' x 6'6'' |
|
Main Level |
Living Room |
|
|
18'7'' x 10'10'' |
|
Main Level |
Kitchen |
|
|
8'4'' x 8'8'' |
https://www.realtor.ca/real-estate/26780252/83-victoria-street-unit-9-meaford

