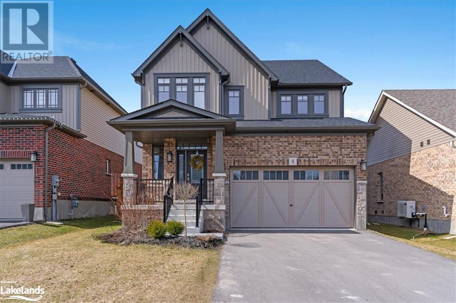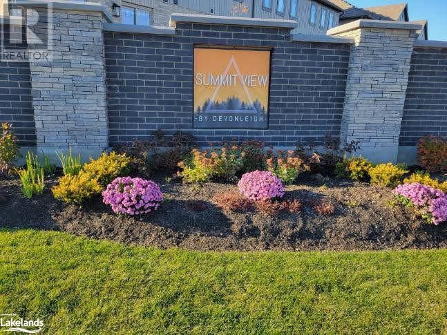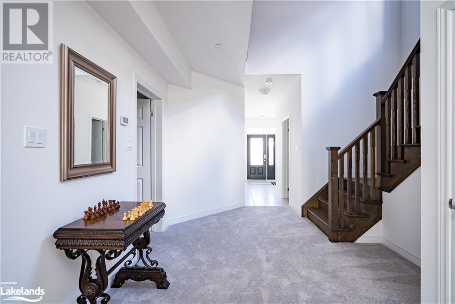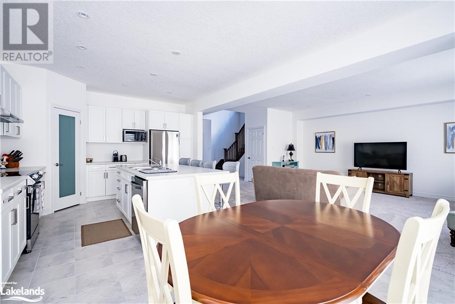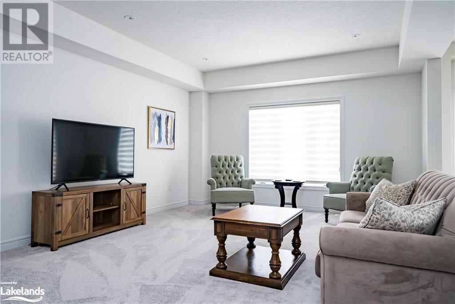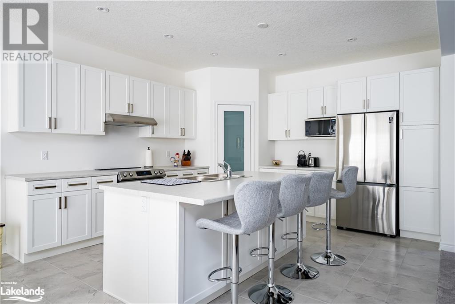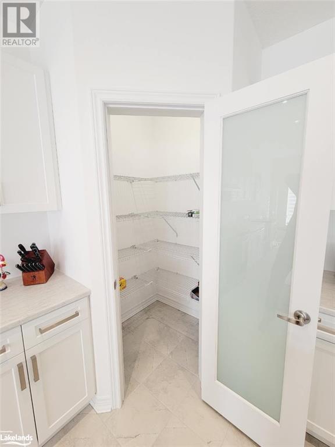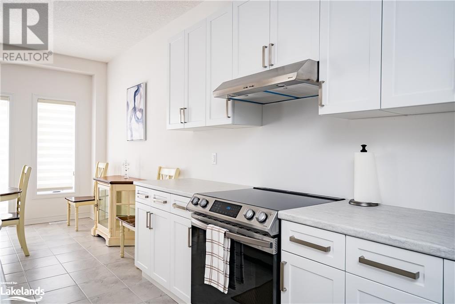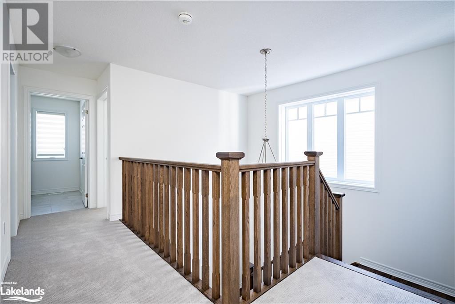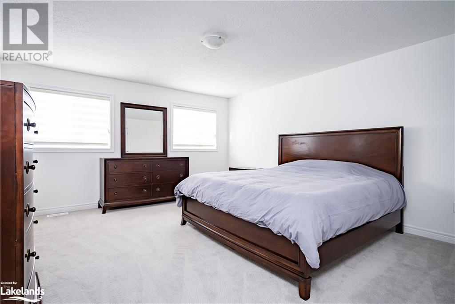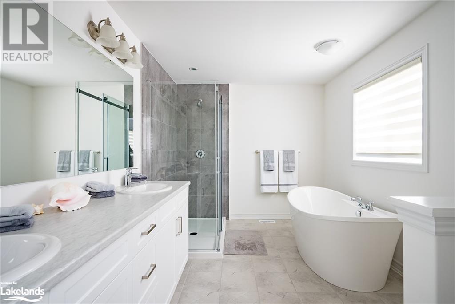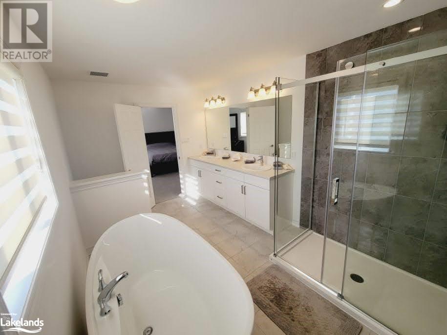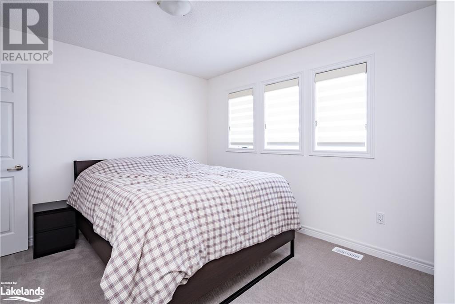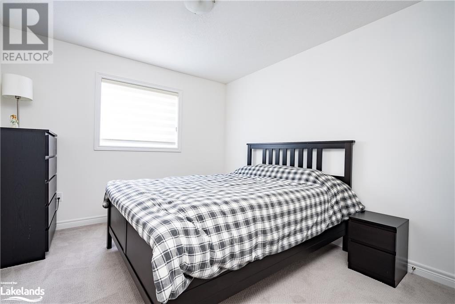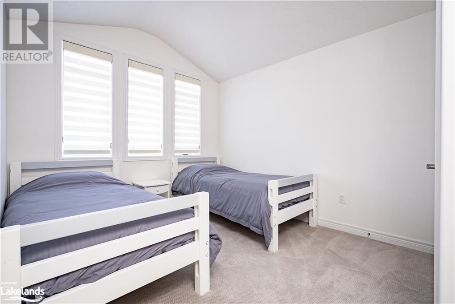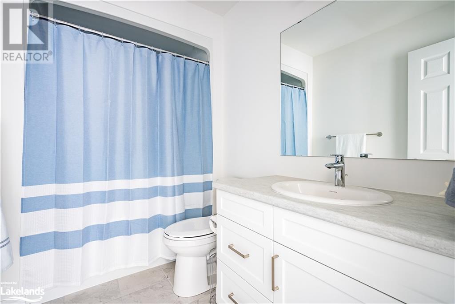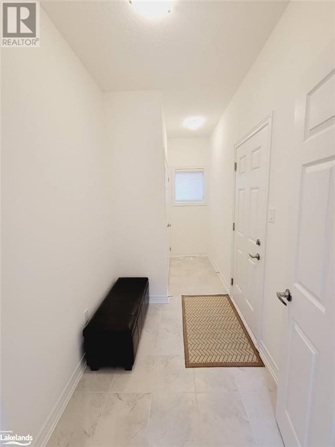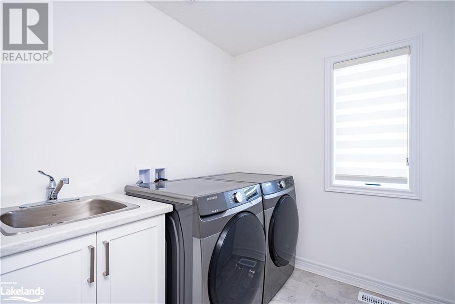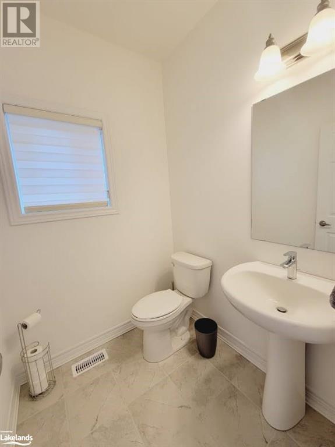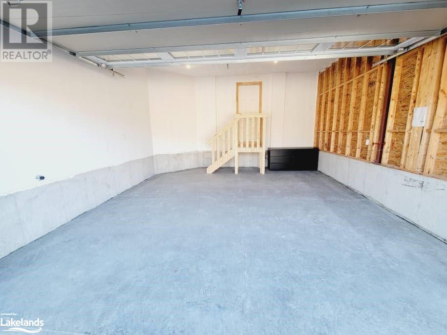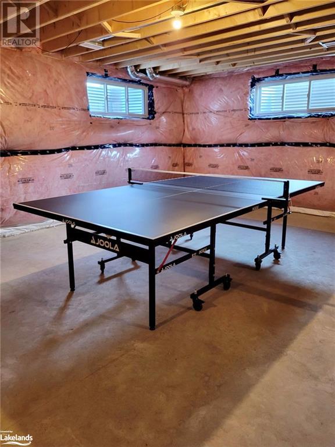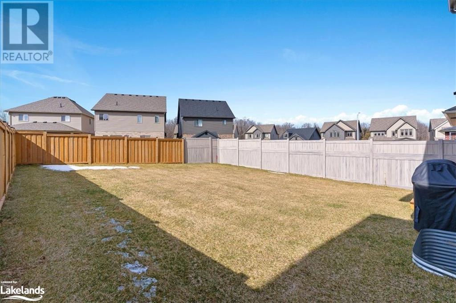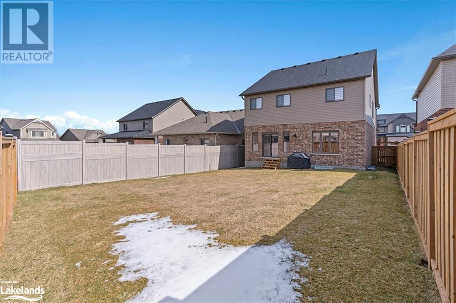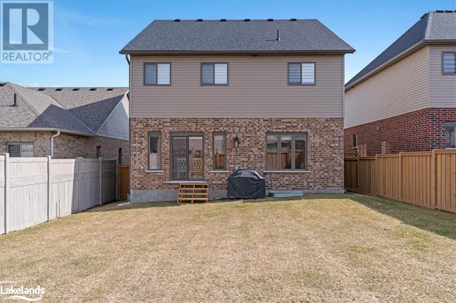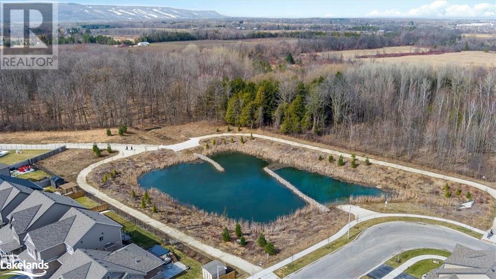4 Bedroom
3 Bathroom
2340
2 Level
Central Air Conditioning
Forced Air
$3,700 Monthly
Insurance
Annual Lease in Summit View. This New Executive detached home is tastefully decorated and completely furnished offering, open-concept kitchen combined with living / dining area. 2nd floor has 4 bedrooms; spacious primary room with a king bed, walk-in closet and ensuite with glass enclosed shower and soaker tub. Three further bedrooms; Two with queen beds and a third with two twin beds. All new towels and bed linens throughout the home. NEW (2021) appliances throughout the home. Lower level is unfinished, but includes a ping pong table for your enjoyment. Fully fenced in yard. Everything is at your doorstep! Located minutes to private ski clubs and Blue Mountain, steps to the Georgian Trail, Multiple golf course and Beaches at your finger tips. All area amenities are in close proximity-including Collingwood restaurants & shopping. Bell Fibe 500 High Speed Internet and Property Maintenance are INCLUDED. Other Utilities are in addition to listing price. Smoke/Pet free Home. (id:23149)
Property Details
|
MLS® Number
|
40550924 |
|
Property Type
|
Single Family |
|
Amenities Near By
|
Golf Nearby, Hospital, Park, Ski Area |
|
Features
|
Sump Pump |
|
Parking Space Total
|
4 |
Building
|
Bathroom Total
|
3 |
|
Bedrooms Above Ground
|
4 |
|
Bedrooms Total
|
4 |
|
Appliances
|
Dishwasher, Dryer, Refrigerator, Stove, Washer, Microwave Built-in, Hood Fan, Window Coverings |
|
Architectural Style
|
2 Level |
|
Basement Development
|
Unfinished |
|
Basement Type
|
Full (unfinished) |
|
Constructed Date
|
2021 |
|
Construction Style Attachment
|
Detached |
|
Cooling Type
|
Central Air Conditioning |
|
Exterior Finish
|
Brick |
|
Foundation Type
|
Poured Concrete |
|
Half Bath Total
|
1 |
|
Heating Fuel
|
Natural Gas |
|
Heating Type
|
Forced Air |
|
Stories Total
|
2 |
|
Size Interior
|
2340 |
|
Type
|
House |
|
Utility Water
|
Municipal Water |
Parking
Land
|
Acreage
|
No |
|
Land Amenities
|
Golf Nearby, Hospital, Park, Ski Area |
|
Sewer
|
Municipal Sewage System |
|
Size Depth
|
127 Ft |
|
Size Frontage
|
42 Ft |
|
Size Total Text
|
Under 1/2 Acre |
|
Zoning Description
|
R1 |
Rooms
| Level |
Type |
Length |
Width |
Dimensions |
|
Second Level |
3pc Bathroom |
|
|
Measurements not available |
|
Second Level |
Bedroom |
|
|
10'10'' x 11'1'' |
|
Second Level |
Bedroom |
|
|
10'0'' x 10'8'' |
|
Second Level |
Bedroom |
|
|
11'8'' x 10'4'' |
|
Second Level |
Full Bathroom |
|
|
Measurements not available |
|
Second Level |
Primary Bedroom |
|
|
14'3'' x 16'2'' |
|
Main Level |
2pc Bathroom |
|
|
Measurements not available |
|
Main Level |
Breakfast |
|
|
13'6'' x 10'0'' |
|
Main Level |
Kitchen |
|
|
13'6'' x 14'0'' |
|
Main Level |
Great Room |
|
|
14'0'' x 19'5'' |
https://www.realtor.ca/real-estate/26639384/8-spencer-street-collingwood

