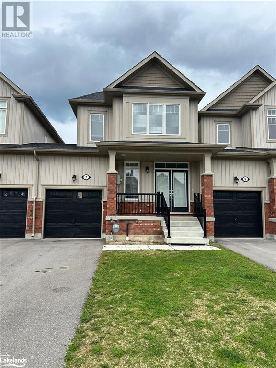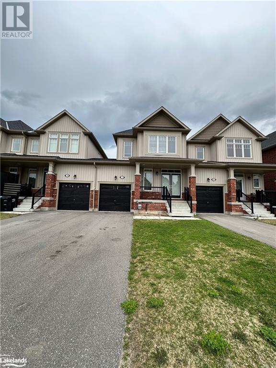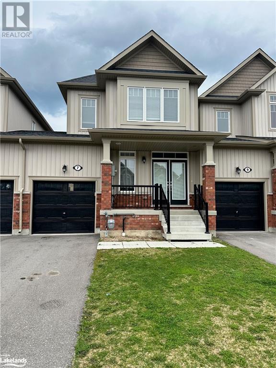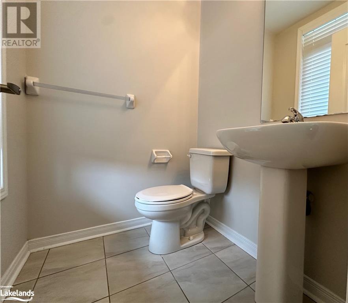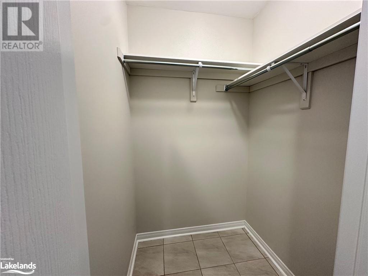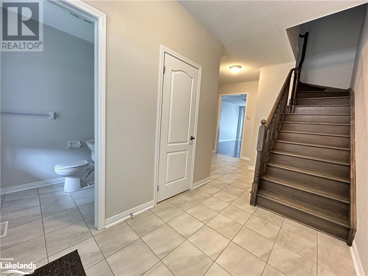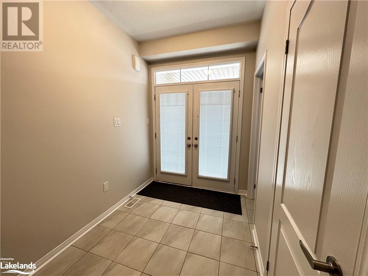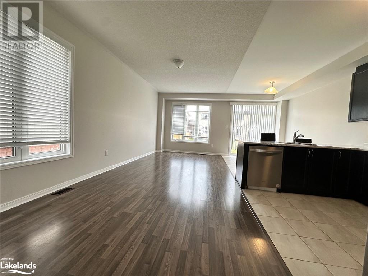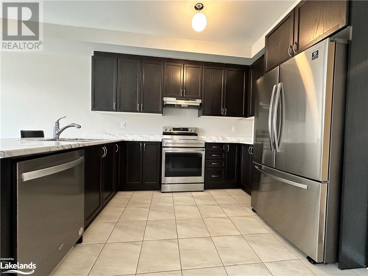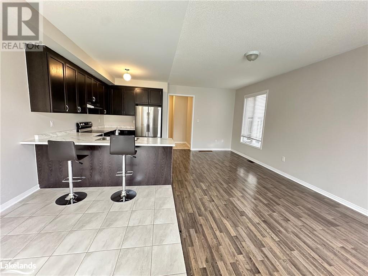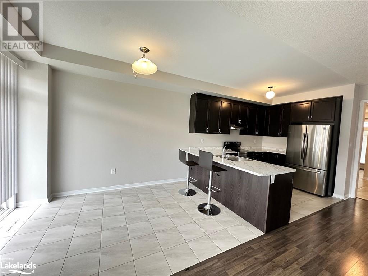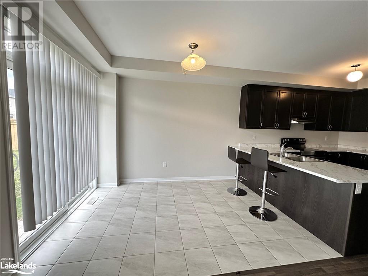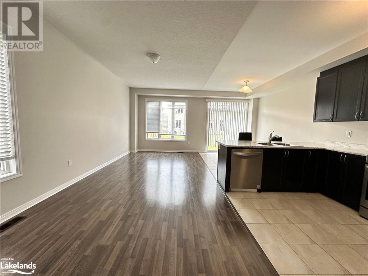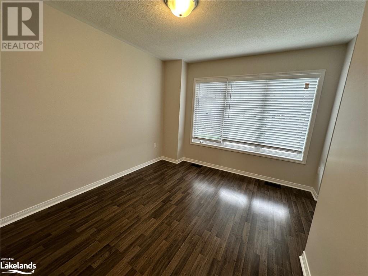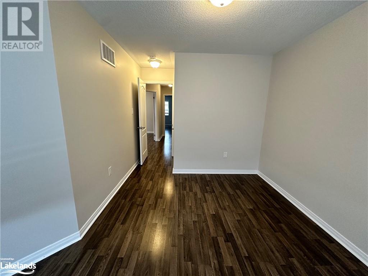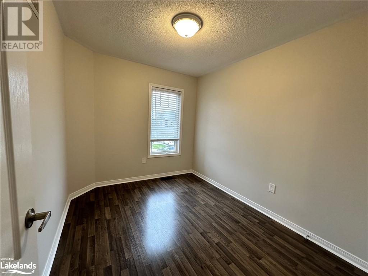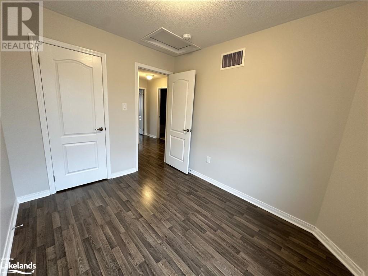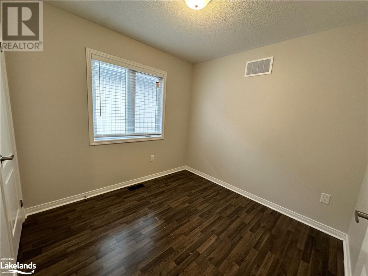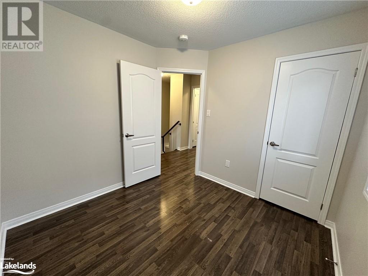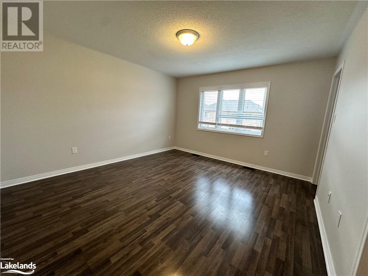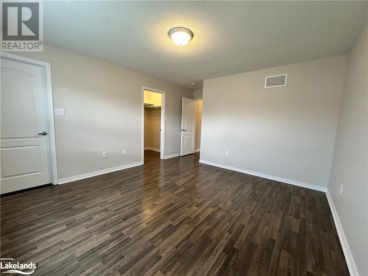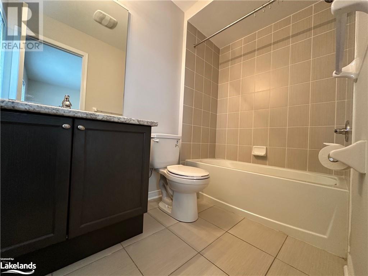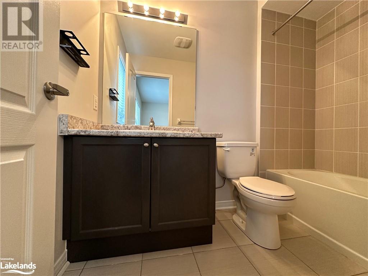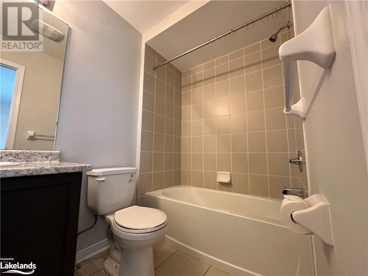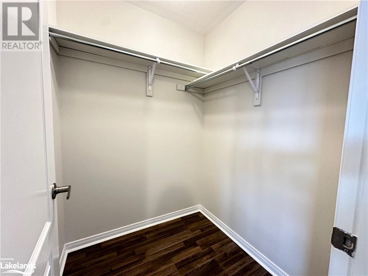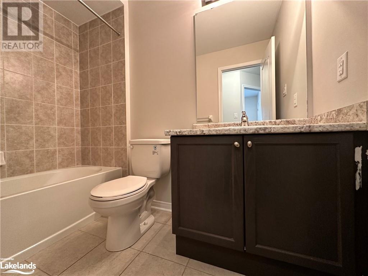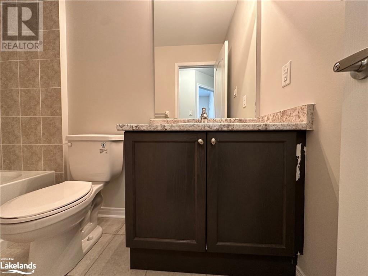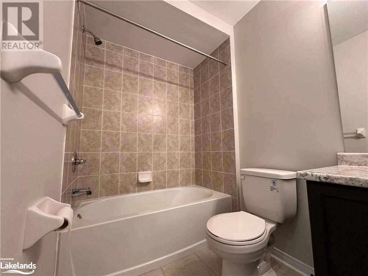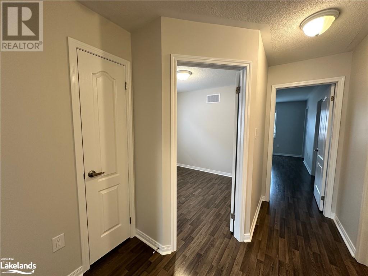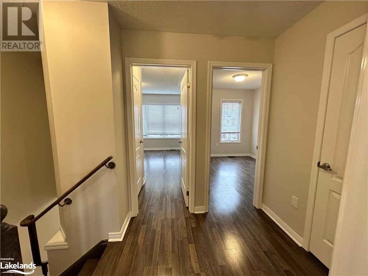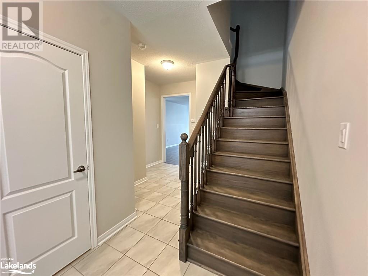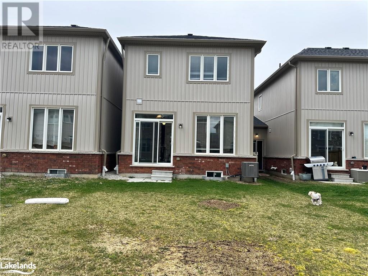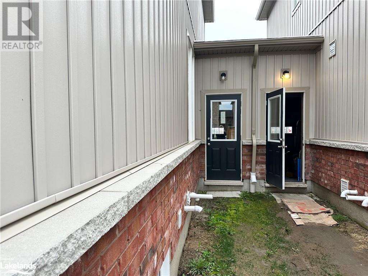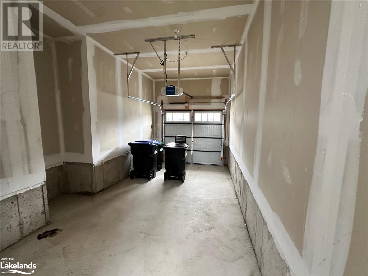4 Bedroom
3 Bathroom
1800
2 Level
Central Air Conditioning
Forced Air
$2,500 Monthly
ANNUAL RENTAL IN THE INDIGO ESTATES SUBDIVISION. Largest townhouse floor plan with 1800 sq. ft above grade. 4 bedrooms with 2 full baths and a powder room on the main floor. Ample storage in the unfinished basement along with a single car garage. Great location just minutes to the historic downtown collingwood with all the wonderful shops and restaurants. The trails and the local dog park are a few minutes down the street. Both the high schools and Admiral school are walking distance away. You can't beat this location. Nicely appointed finishes and includes blinds on all the windows. Utilities in addition to rent; heat, hydro, water/sewer, htw rental. First/Last required upon acceptance of lease. Must have good credit, employment and references. Landlord will obtain a credit report with your approval upon accepted agreement to lease. (id:23149)
Property Details
|
MLS® Number
|
40575601 |
|
Property Type
|
Single Family |
|
Amenities Near By
|
Beach, Golf Nearby, Hospital, Marina, Park, Public Transit, Schools, Shopping, Ski Area |
|
Equipment Type
|
Water Heater |
|
Parking Space Total
|
2 |
|
Rental Equipment Type
|
Water Heater |
Building
|
Bathroom Total
|
3 |
|
Bedrooms Above Ground
|
4 |
|
Bedrooms Total
|
4 |
|
Appliances
|
Dishwasher, Dryer, Refrigerator, Stove, Washer, Window Coverings |
|
Architectural Style
|
2 Level |
|
Basement Development
|
Unfinished |
|
Basement Type
|
Full (unfinished) |
|
Construction Style Attachment
|
Attached |
|
Cooling Type
|
Central Air Conditioning |
|
Exterior Finish
|
Stone, Vinyl Siding |
|
Half Bath Total
|
1 |
|
Heating Fuel
|
Natural Gas |
|
Heating Type
|
Forced Air |
|
Stories Total
|
2 |
|
Size Interior
|
1800 |
|
Type
|
Row / Townhouse |
|
Utility Water
|
Municipal Water |
Parking
Land
|
Acreage
|
No |
|
Land Amenities
|
Beach, Golf Nearby, Hospital, Marina, Park, Public Transit, Schools, Shopping, Ski Area |
|
Sewer
|
Municipal Sewage System |
|
Size Frontage
|
24 Ft |
|
Zoning Description
|
R3 |
Rooms
| Level |
Type |
Length |
Width |
Dimensions |
|
Second Level |
4pc Bathroom |
|
|
Measurements not available |
|
Second Level |
Bedroom |
|
|
12'3'' x 8'9'' |
|
Second Level |
Bedroom |
|
|
12'3'' x 8'9'' |
|
Second Level |
Bedroom |
|
|
8'9'' x 9'5'' |
|
Second Level |
4pc Bathroom |
|
|
Measurements not available |
|
Second Level |
Primary Bedroom |
|
|
16'9'' x 10'9'' |
|
Basement |
Laundry Room |
|
|
Measurements not available |
|
Main Level |
2pc Bathroom |
|
|
Measurements not available |
|
Main Level |
Dining Room |
|
|
8'9'' x 9'7'' |
|
Main Level |
Living Room |
|
|
12'3'' x 10'9'' |
|
Main Level |
Kitchen |
|
|
8'9'' x 8'9'' |
https://www.realtor.ca/real-estate/26793041/7-bailey-street-collingwood

