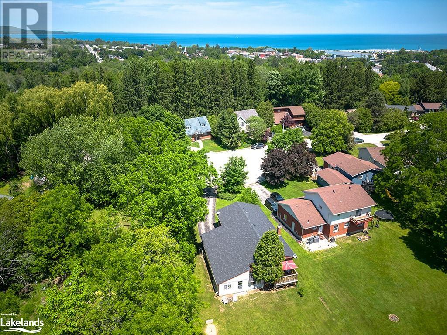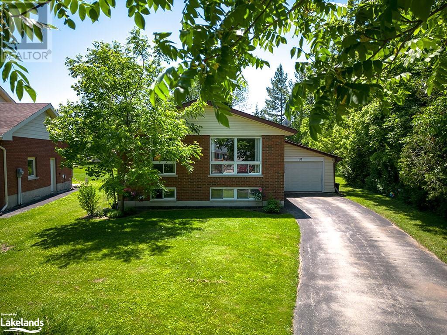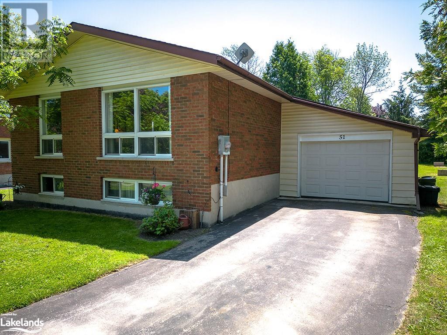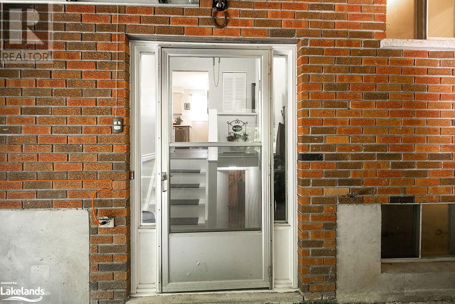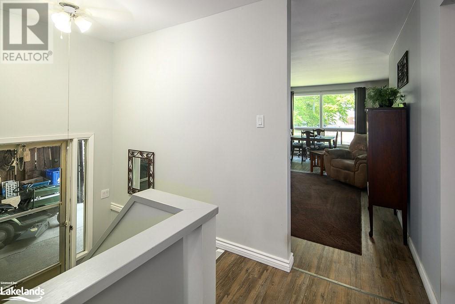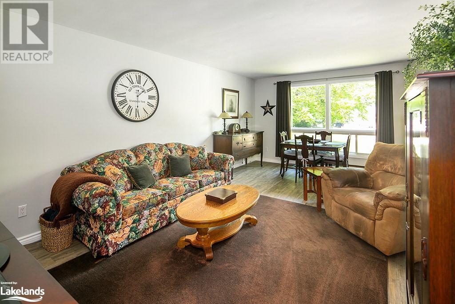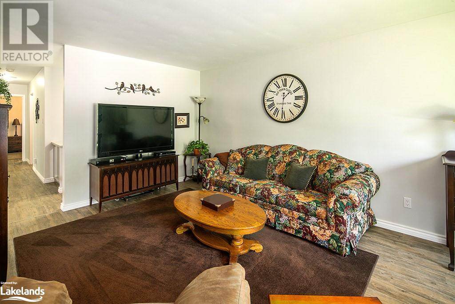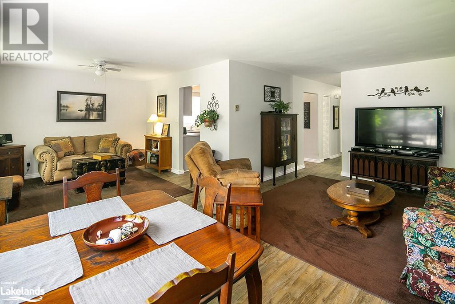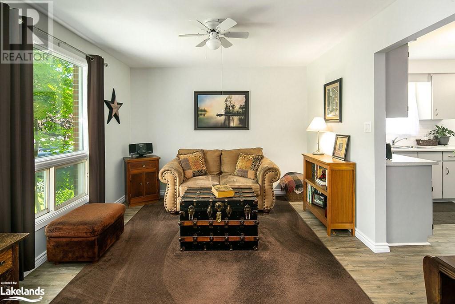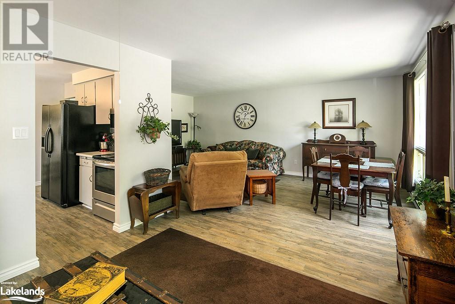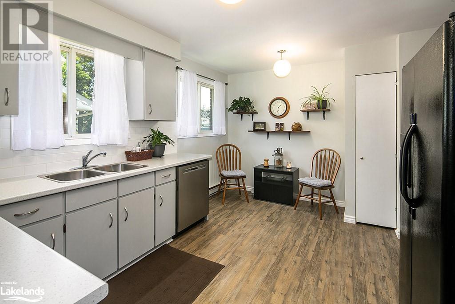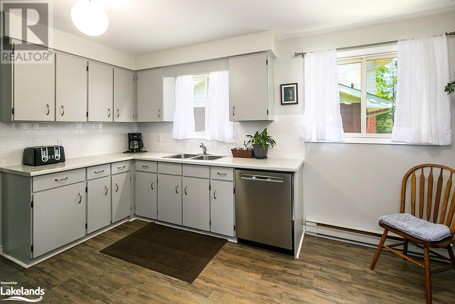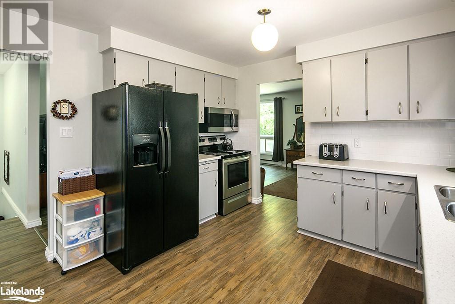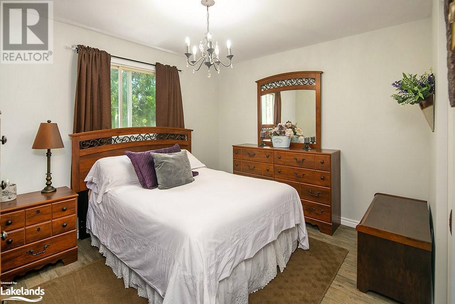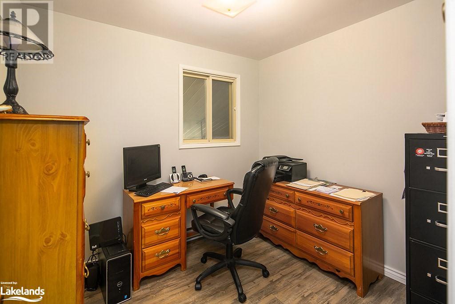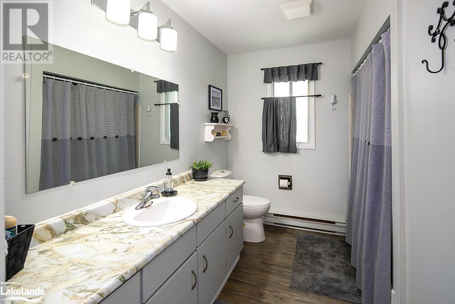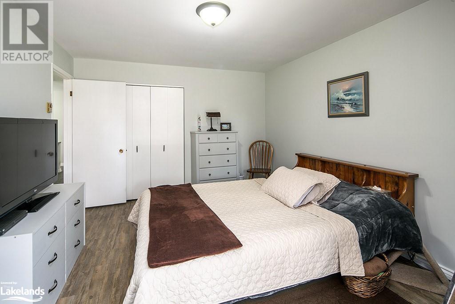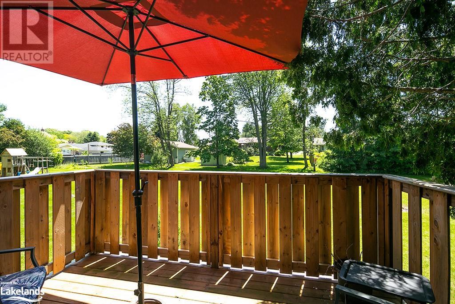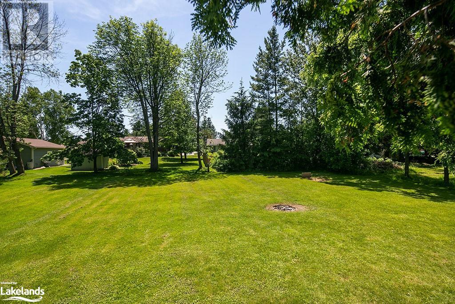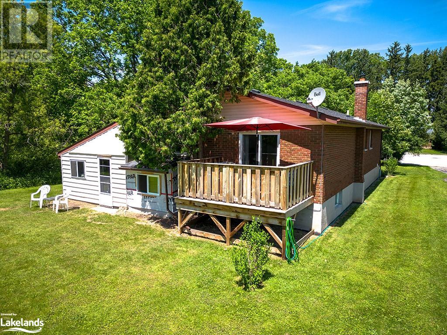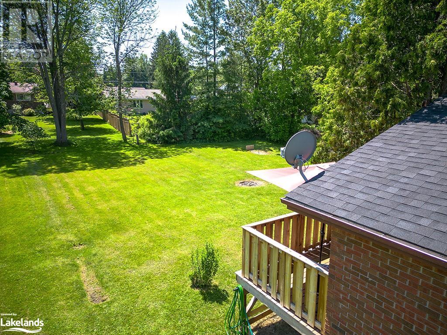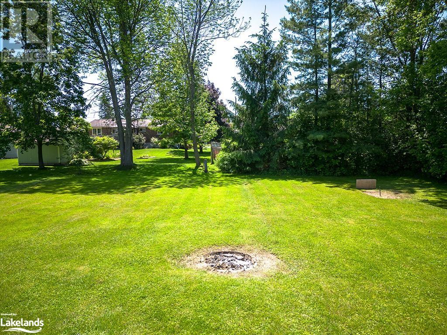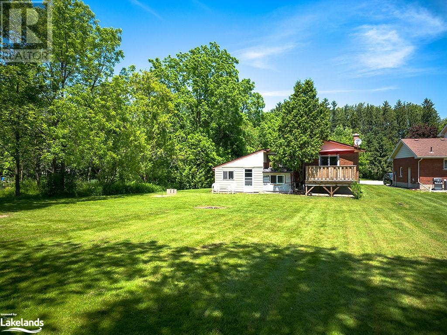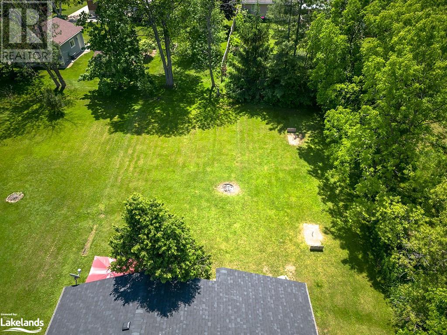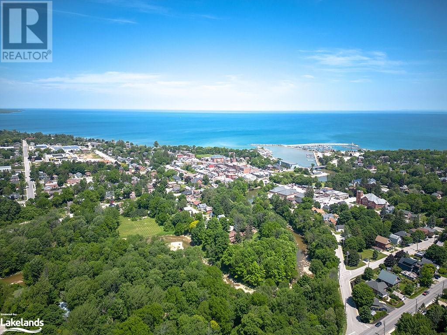3 Bedroom
2 Bathroom
2338.8800
Raised Bungalow
None
Baseboard Heaters
$640,000
Set on an expansive lawn on a quiet cul de sac, this charming raised bungalow is deceivingly large and boasts a separate basement entrance for a potential in-law or income suite. Beautifully updated on the main level with an open concept living/dining area and eat in kitchen with 2020 stove, microwave, dishwasher, countertop and backsplash. 3 bedrooms, with the primary boasting a private balcony overlooking the backyard for a private spot to enjoy your morning coffee! 4-pc bathroom upstairs updated with new sink and toilet. Entire upstairs includes luxury vinyl flooring providing durability and style. New roof 2021. Basement is full of potential: roughen in for a kitchen and wood stove, new insulation, framing and epoxy flooring. 2-pc bathroom-a separate entrance creates the possibility for investors, retirees and families. This is one to see! (id:23149)
Property Details
|
MLS® Number
|
40544185 |
|
Property Type
|
Single Family |
|
Amenities Near By
|
Beach, Golf Nearby, Schools |
|
Communication Type
|
High Speed Internet |
|
Community Features
|
Quiet Area |
|
Equipment Type
|
None |
|
Features
|
Cul-de-sac, Paved Driveway, Recreational, Sump Pump |
|
Parking Space Total
|
5 |
|
Rental Equipment Type
|
None |
Building
|
Bathroom Total
|
2 |
|
Bedrooms Above Ground
|
3 |
|
Bedrooms Total
|
3 |
|
Appliances
|
Dishwasher, Dryer, Microwave, Refrigerator, Stove, Washer |
|
Architectural Style
|
Raised Bungalow |
|
Basement Development
|
Unfinished |
|
Basement Type
|
Full (unfinished) |
|
Constructed Date
|
1986 |
|
Construction Style Attachment
|
Detached |
|
Cooling Type
|
None |
|
Exterior Finish
|
Brick |
|
Fire Protection
|
Smoke Detectors |
|
Fixture
|
Ceiling Fans |
|
Foundation Type
|
Block |
|
Half Bath Total
|
1 |
|
Heating Fuel
|
Electric |
|
Heating Type
|
Baseboard Heaters |
|
Stories Total
|
1 |
|
Size Interior
|
2338.8800 |
|
Type
|
House |
|
Utility Water
|
Municipal Water |
Parking
Land
|
Access Type
|
Road Access |
|
Acreage
|
No |
|
Land Amenities
|
Beach, Golf Nearby, Schools |
|
Sewer
|
Municipal Sewage System |
|
Size Depth
|
198 Ft |
|
Size Frontage
|
46 Ft |
|
Size Irregular
|
0.361 |
|
Size Total
|
0.361 Ac|under 1/2 Acre |
|
Size Total Text
|
0.361 Ac|under 1/2 Acre |
|
Zoning Description
|
R1 |
Rooms
| Level |
Type |
Length |
Width |
Dimensions |
|
Basement |
Other |
|
|
11'6'' x 13'2'' |
|
Basement |
Other |
|
|
22'9'' x 26'1'' |
|
Basement |
Storage |
|
|
11'6'' x 6'0'' |
|
Basement |
Laundry Room |
|
|
11'2'' x 12'0'' |
|
Basement |
2pc Bathroom |
|
|
4'8'' x 8'2'' |
|
Main Level |
Primary Bedroom |
|
|
11'5'' x 14'1'' |
|
Main Level |
Living Room |
|
|
11'7'' x 19'10'' |
|
Main Level |
Kitchen |
|
|
11'5'' x 14'5'' |
|
Main Level |
Dining Room |
|
|
11'10'' x 10'11'' |
|
Main Level |
Bedroom |
|
|
11'8'' x 10'0'' |
|
Main Level |
Bedroom |
|
|
7'11'' x 9'1'' |
|
Main Level |
4pc Bathroom |
|
|
11'5'' x 7'8'' |
Utilities
|
Electricity
|
Available |
|
Telephone
|
Available |
https://www.realtor.ca/real-estate/26554916/51-parkview-avenue-meaford

