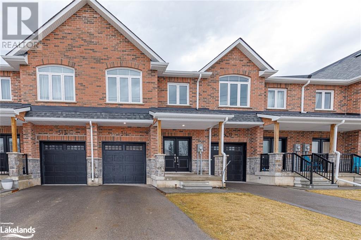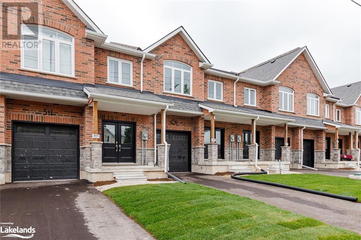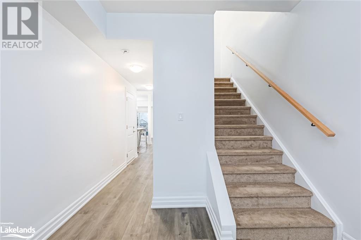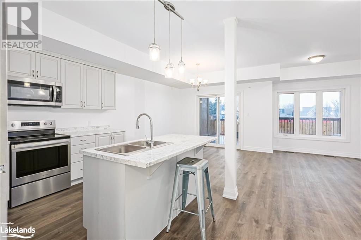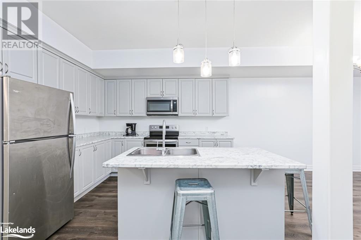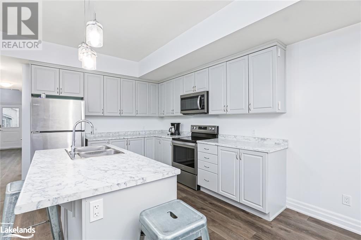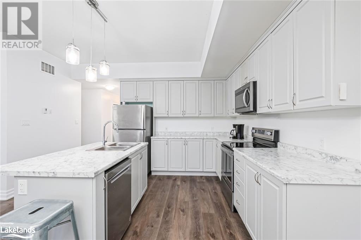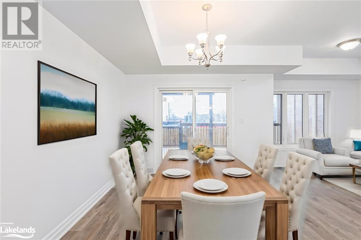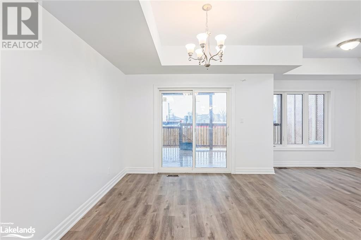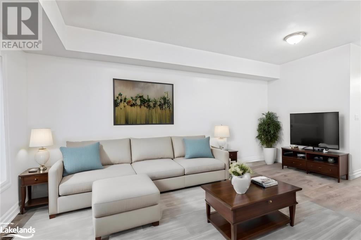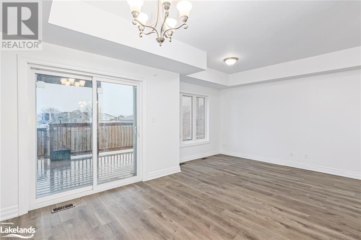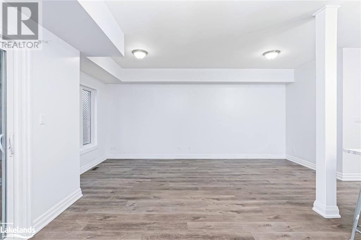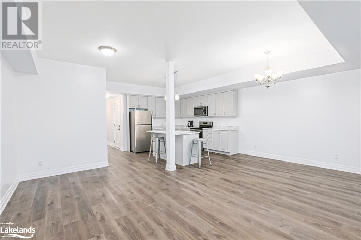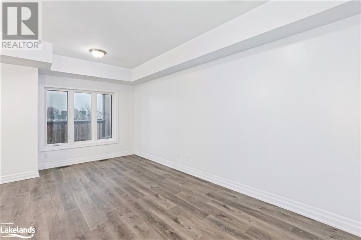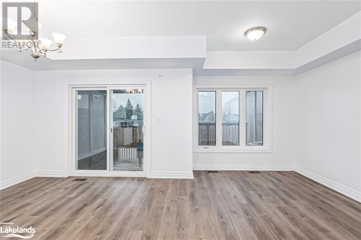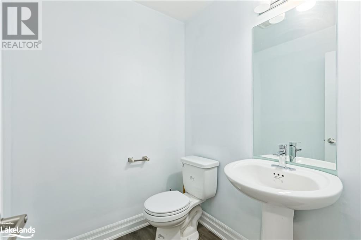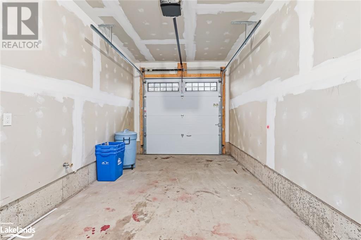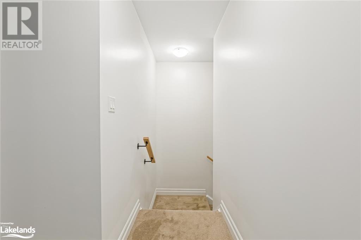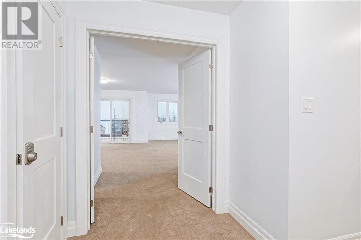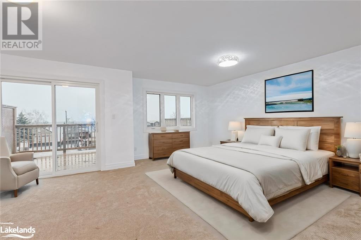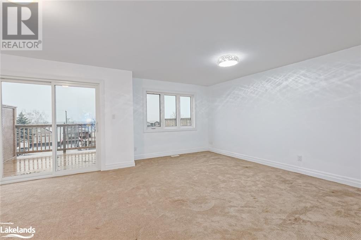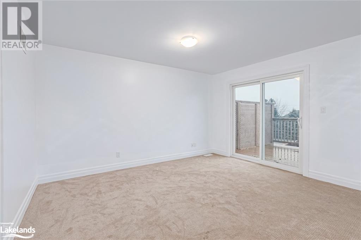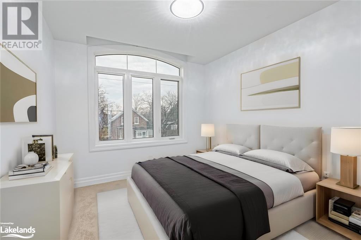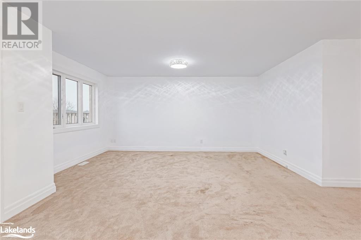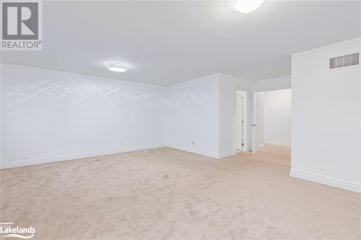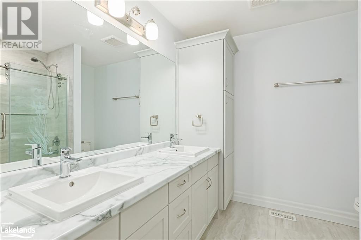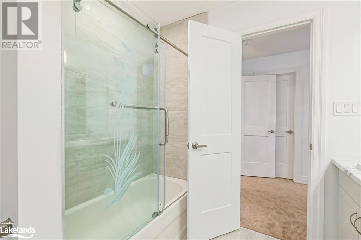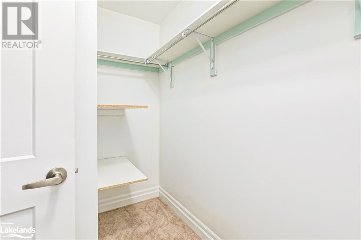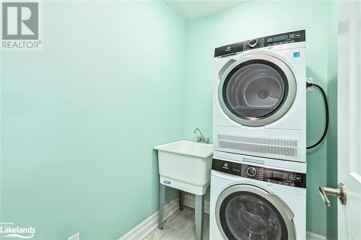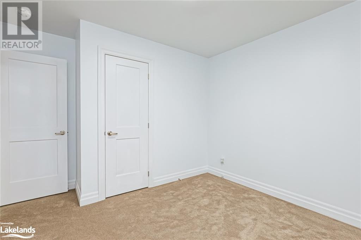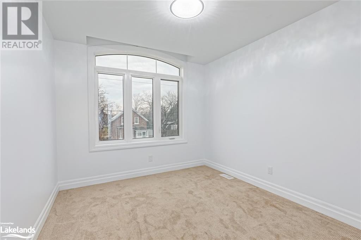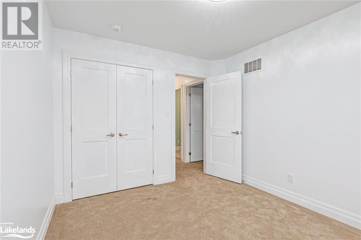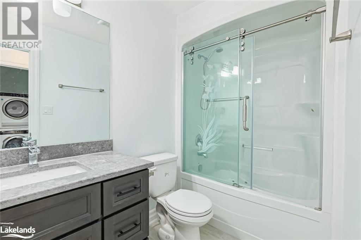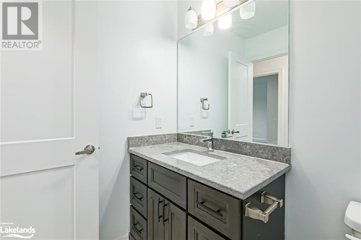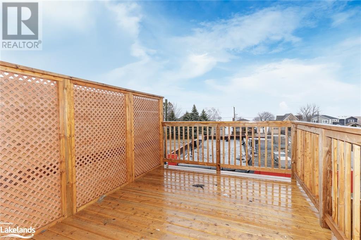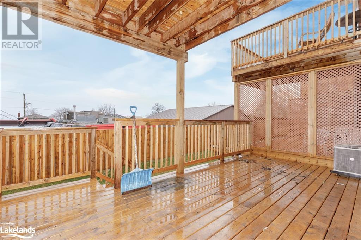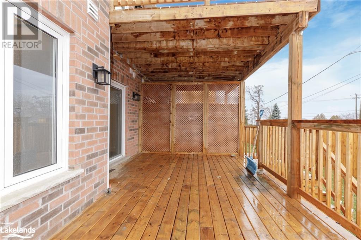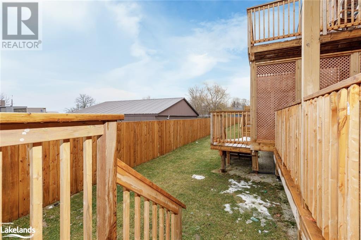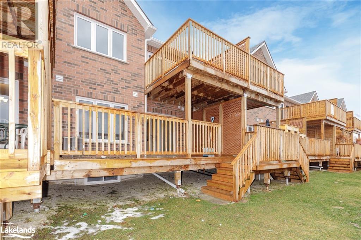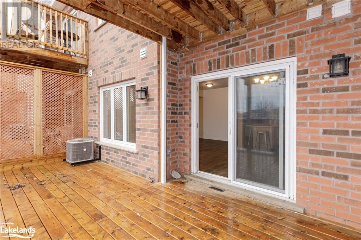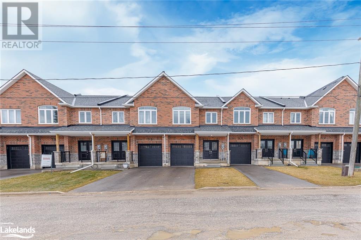3 Bedroom
3 Bathroom
1846.0500
2 Level
Central Air Conditioning
Forced Air
Landscaped
$650,000
Welcome to the popular waterfront community of Meaford on Georgian Bay. Built in 2022, this beautiful 3 bed/3 bath freehold townhouse is just steps to the beach and the main street, and has views of the bay! Located in a small enclave of brand new townhouses, this home has 9 foot ceilings on the main floor, a large open concept kitchen, dining and family room, new stainless steel appliances, and sliding doors leading to an expansive back deck with a view of the bay. Upstairs, the sizeable primary suite has a double door entry, walk in closet, 5 piece ensuite and another sliding door leading to your own private second storey deck with additional views of the bay. Bonus feature is an upstairs laundry room! Two more bedrooms and a main 4 piece bathroom finish the second floor. Add value and space by finishing the basement with your own touches. This is a great price for this almost 2 year old Townhouse. Book your showing today! (id:23149)
Property Details
|
MLS® Number
|
40545986 |
|
Property Type
|
Single Family |
|
Amenities Near By
|
Beach, Golf Nearby, Hospital, Marina, Park, Place Of Worship, Playground, Schools, Shopping, Ski Area |
|
Communication Type
|
High Speed Internet |
|
Community Features
|
Quiet Area, School Bus |
|
Equipment Type
|
Water Heater |
|
Features
|
Balcony |
|
Parking Space Total
|
3 |
|
Rental Equipment Type
|
Water Heater |
|
Structure
|
Porch |
Building
|
Bathroom Total
|
3 |
|
Bedrooms Above Ground
|
3 |
|
Bedrooms Total
|
3 |
|
Appliances
|
Dishwasher, Dryer, Refrigerator, Stove, Washer, Microwave Built-in |
|
Architectural Style
|
2 Level |
|
Basement Development
|
Unfinished |
|
Basement Type
|
Full (unfinished) |
|
Constructed Date
|
2022 |
|
Construction Style Attachment
|
Attached |
|
Cooling Type
|
Central Air Conditioning |
|
Exterior Finish
|
Brick |
|
Half Bath Total
|
1 |
|
Heating Type
|
Forced Air |
|
Stories Total
|
2 |
|
Size Interior
|
1846.0500 |
|
Type
|
Row / Townhouse |
|
Utility Water
|
Municipal Water |
Parking
Land
|
Acreage
|
No |
|
Land Amenities
|
Beach, Golf Nearby, Hospital, Marina, Park, Place Of Worship, Playground, Schools, Shopping, Ski Area |
|
Landscape Features
|
Landscaped |
|
Sewer
|
Municipal Sewage System |
|
Size Frontage
|
18 Ft |
|
Size Total Text
|
Under 1/2 Acre |
|
Zoning Description
|
Rm |
Rooms
| Level |
Type |
Length |
Width |
Dimensions |
|
Second Level |
Bedroom |
|
|
10'7'' x 12'6'' |
|
Second Level |
Bedroom |
|
|
9'10'' x 11'1'' |
|
Second Level |
Laundry Room |
|
|
Measurements not available |
|
Second Level |
4pc Bathroom |
|
|
5'0'' x 8'11'' |
|
Second Level |
Full Bathroom |
|
|
8'6'' x 8'3'' |
|
Second Level |
Primary Bedroom |
|
|
20'1'' x 22'2'' |
|
Basement |
Other |
|
|
'' |
|
Main Level |
2pc Bathroom |
|
|
5'4'' x 5'5'' |
|
Main Level |
Living Room |
|
|
9'7'' x 18'8'' |
|
Main Level |
Dining Room |
|
|
10'5'' x 11'7'' |
|
Main Level |
Kitchen |
|
|
13'11'' x 11'3'' |
Utilities
|
Cable
|
Available |
|
Electricity
|
Available |
|
Telephone
|
Available |
https://www.realtor.ca/real-estate/26576999/311-cook-street-meaford

