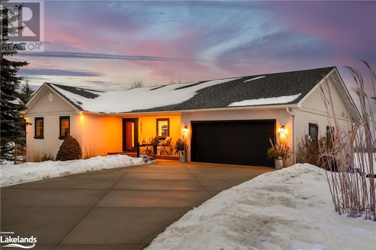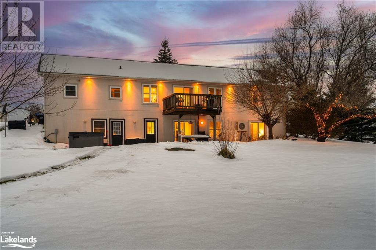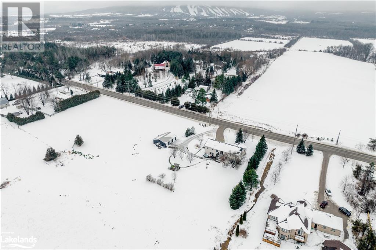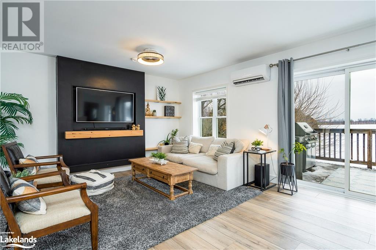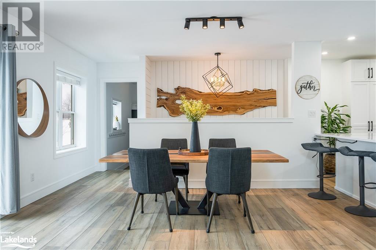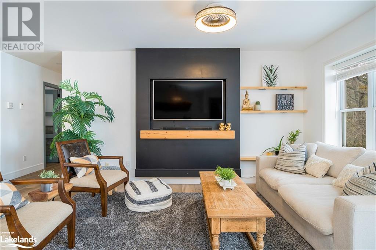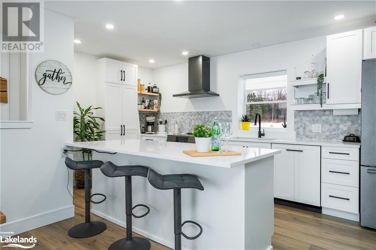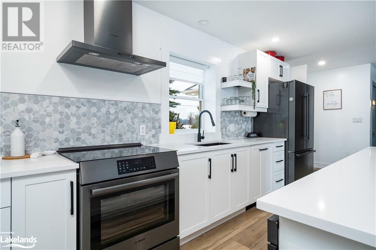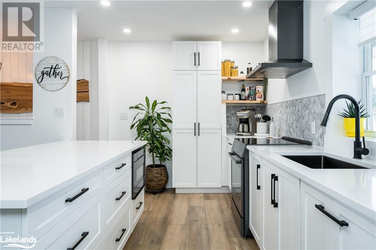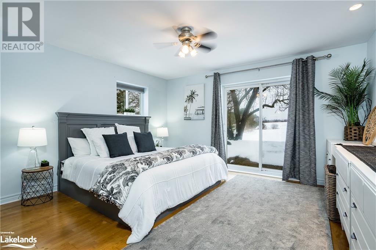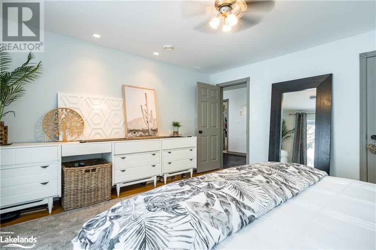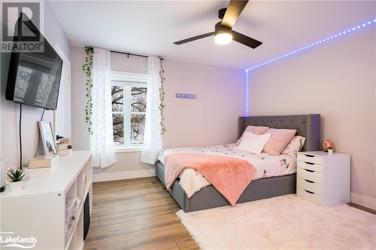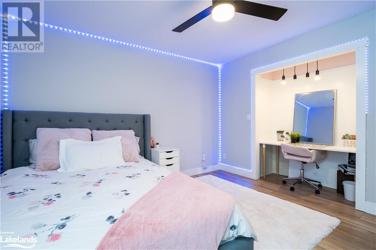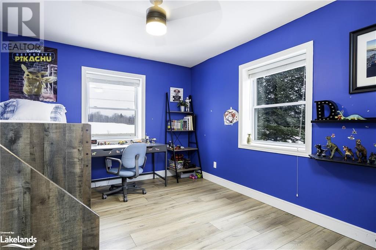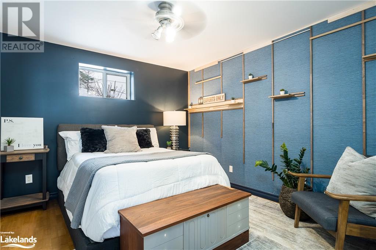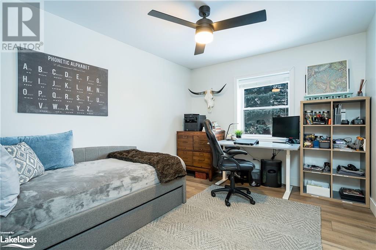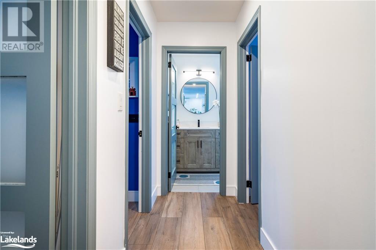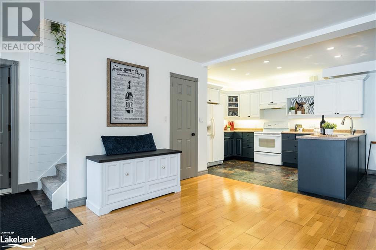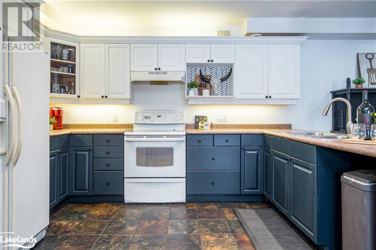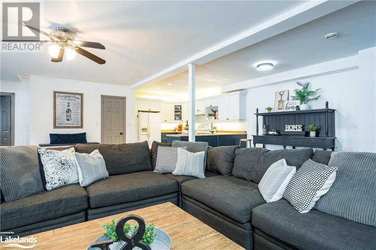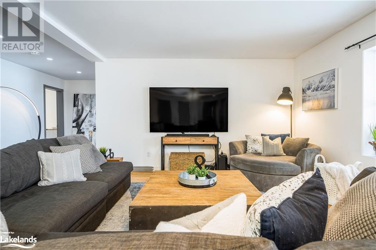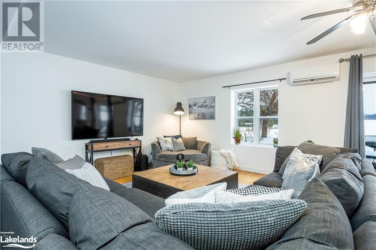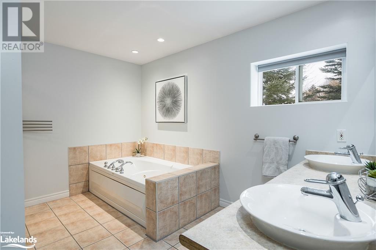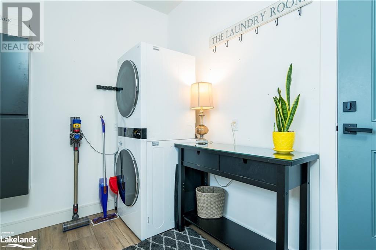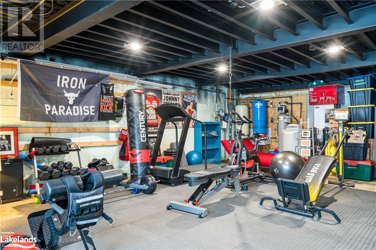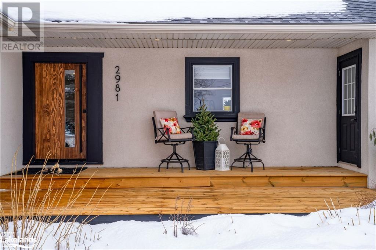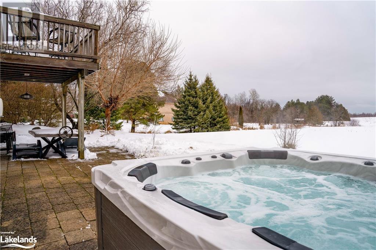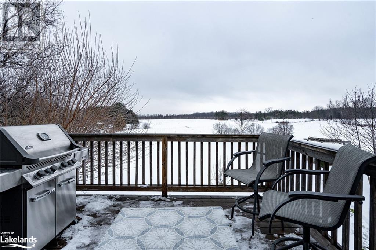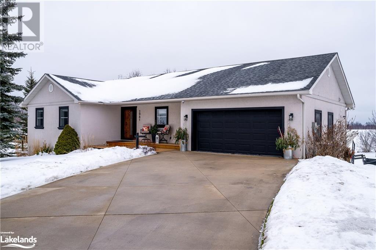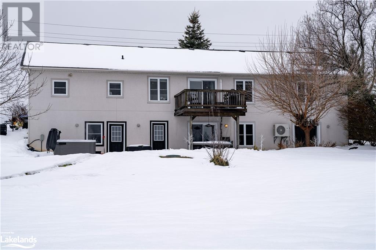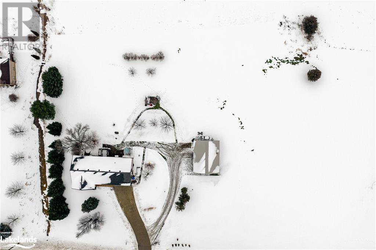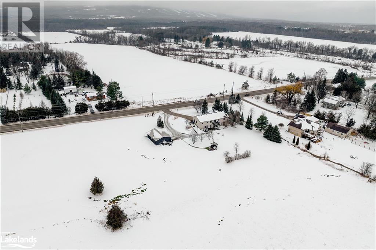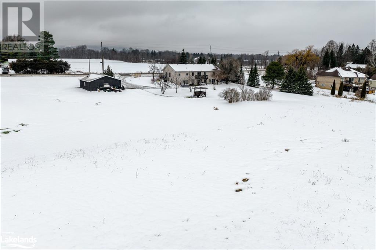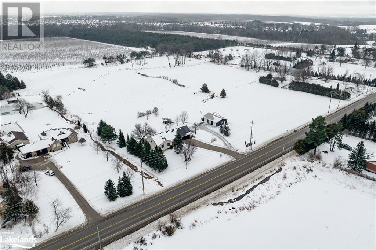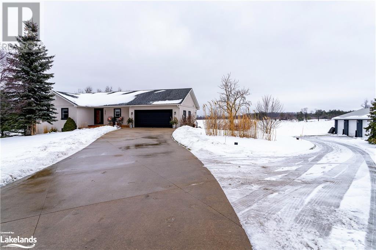5 Bedroom
2 Bathroom
1522
Bungalow
Ductless
In Floor Heating, Radiant Heat
$1,450,000
Stunning 5 bedroom / 2 bathroom bungalow on almost 2 acres with views of Blue Mountain to the west and apple orchards to the east. From the minute you step into this beautifully renovated home you will appreciate the quality starting with the over-sized custom built 42 front door. This well appointed home, features a spacious, bright open concept living space perfect for entertaining, with a walkout to the back deck, a chefs kitchen fully equipped with top-of-the-line appliances and plenty of counter space. 3 spacious bedrooms, bathroom and laundry room/mud room complete the main floor. The natural light filled basement has amazing in-law suite potential, offering 3 walkouts with a second full kitchen, large family room, 2 spacious bedrooms, a bathroom and a huge gym. The property provides tons of storage for recreational toys including a 2 car attached garage and a massive detached 3 car garage / shop w/hydro and water. The construction of this home makes it durable, low maintenance, and efficient-with ICF construction all the way to the roof line, radiant heated floors controlled by 4 separate thermostats, and so much more! Enjoy country living with all the conveniences and recreational lifestyle that the Collingwood / Blue Mountain area offer; just minutes to the ski hills, golf courses, hiking trails, waterfront and Collingwood's boutiques and restaurants. (id:23149)
Property Details
|
MLS® Number
|
40531928 |
|
Property Type
|
Single Family |
|
Amenities Near By
|
Beach, Golf Nearby, Hospital, Marina, Shopping, Ski Area |
|
Communication Type
|
High Speed Internet |
|
Community Features
|
Quiet Area |
|
Equipment Type
|
Propane Tank |
|
Features
|
Paved Driveway, Country Residential, Sump Pump, Automatic Garage Door Opener |
|
Parking Space Total
|
15 |
|
Rental Equipment Type
|
Propane Tank |
|
Structure
|
Workshop, Porch |
Building
|
Bathroom Total
|
2 |
|
Bedrooms Above Ground
|
3 |
|
Bedrooms Below Ground
|
2 |
|
Bedrooms Total
|
5 |
|
Appliances
|
Dishwasher, Dryer, Refrigerator, Stove, Water Softener, Washer, Microwave Built-in, Hood Fan, Window Coverings, Garage Door Opener, Hot Tub |
|
Architectural Style
|
Bungalow |
|
Basement Development
|
Finished |
|
Basement Type
|
Full (finished) |
|
Constructed Date
|
2002 |
|
Construction Style Attachment
|
Detached |
|
Cooling Type
|
Ductless |
|
Exterior Finish
|
Stucco |
|
Fixture
|
Ceiling Fans |
|
Foundation Type
|
Insulated Concrete Forms |
|
Heating Type
|
In Floor Heating, Radiant Heat |
|
Stories Total
|
1 |
|
Size Interior
|
1522 |
|
Type
|
House |
|
Utility Water
|
Well |
Parking
Land
|
Acreage
|
No |
|
Land Amenities
|
Beach, Golf Nearby, Hospital, Marina, Shopping, Ski Area |
|
Sewer
|
Septic System |
|
Size Depth
|
252 Ft |
|
Size Frontage
|
325 Ft |
|
Size Total Text
|
1/2 - 1.99 Acres |
|
Zoning Description
|
Rur |
Rooms
| Level |
Type |
Length |
Width |
Dimensions |
|
Basement |
Kitchen |
|
|
12'5'' x 8'5'' |
|
Basement |
Family Room |
|
|
29'2'' x 22'9'' |
|
Basement |
5pc Bathroom |
|
|
12'2'' x 9'10'' |
|
Basement |
Primary Bedroom |
|
|
13'9'' x 13'11'' |
|
Basement |
Bedroom |
|
|
12'2'' x 11'1'' |
|
Basement |
Exercise Room |
|
|
27'0'' x 20'0'' |
|
Main Level |
Laundry Room |
|
|
10'6'' x 6'9'' |
|
Main Level |
4pc Bathroom |
|
|
10'5'' x 4'11'' |
|
Main Level |
Primary Bedroom |
|
|
14'4'' x 12'3'' |
|
Main Level |
Bedroom |
|
|
14'11'' x 10'9'' |
|
Main Level |
Bedroom |
|
|
14'11'' x 10'2'' |
|
Main Level |
Dining Room |
|
|
11'10'' x 14'2'' |
|
Main Level |
Living Room |
|
|
13'9'' x 14'2'' |
|
Main Level |
Kitchen |
|
|
16'8'' x 8'7'' |
|
Main Level |
Foyer |
|
|
8'7'' x 5'2'' |
https://www.realtor.ca/real-estate/26456755/2981-10-conc-n-collingwood

