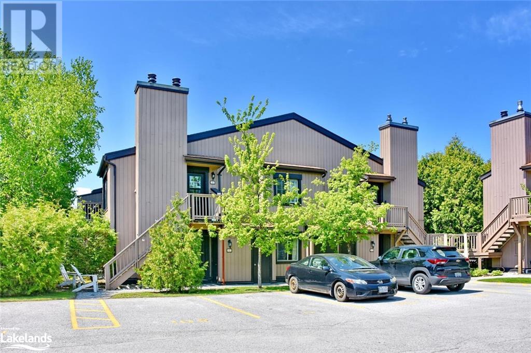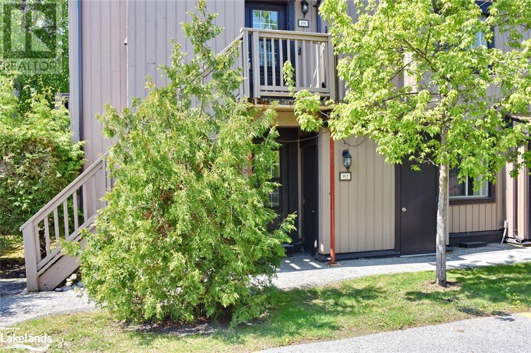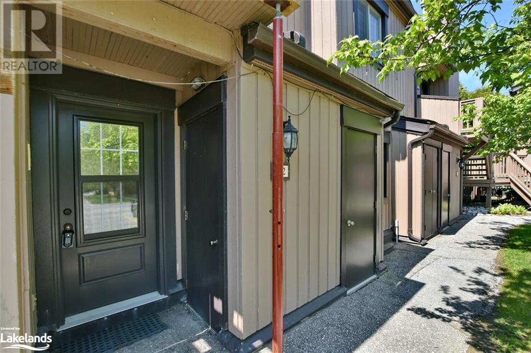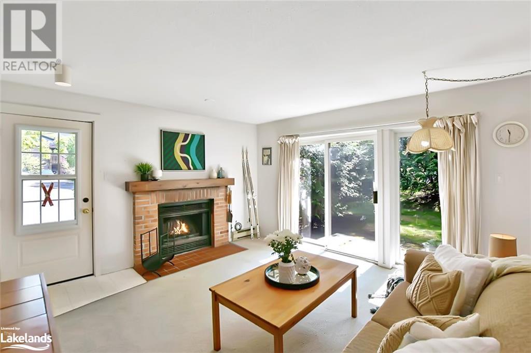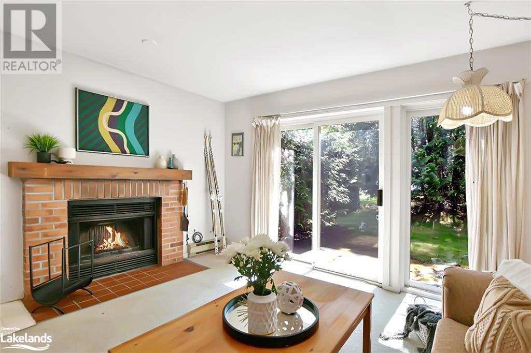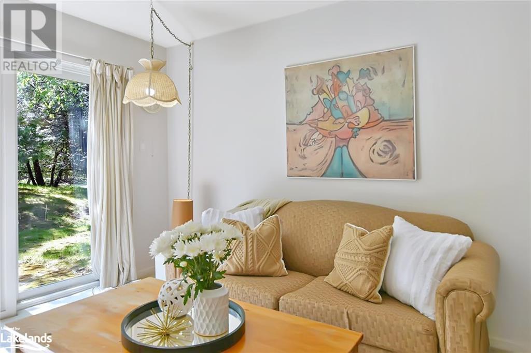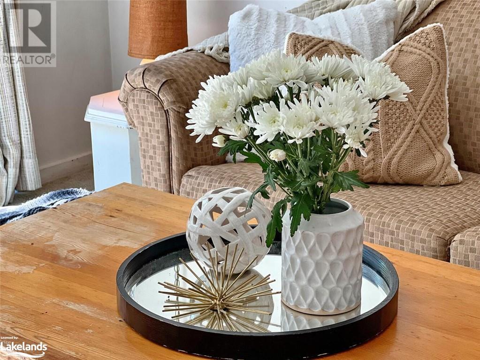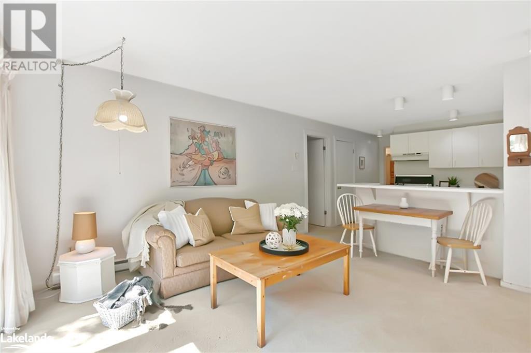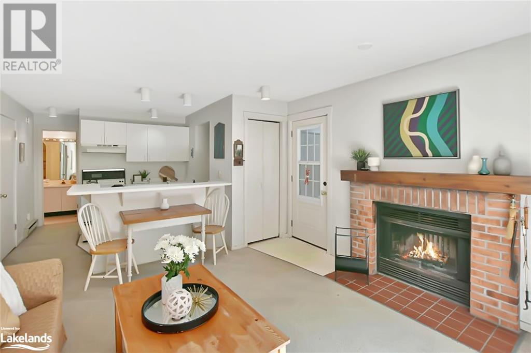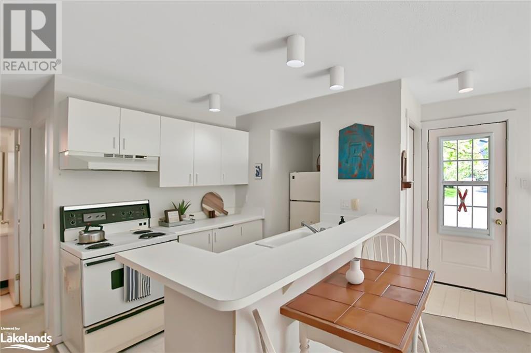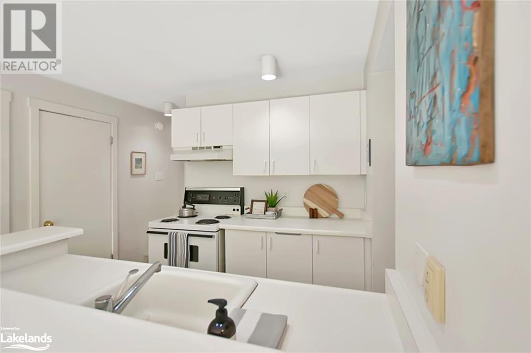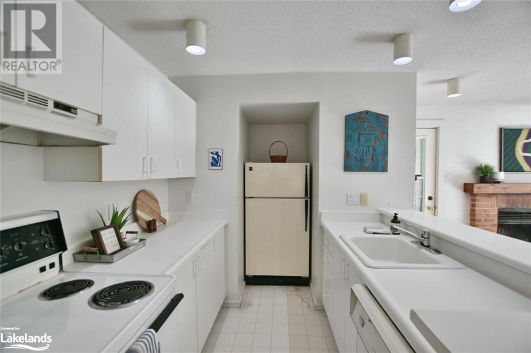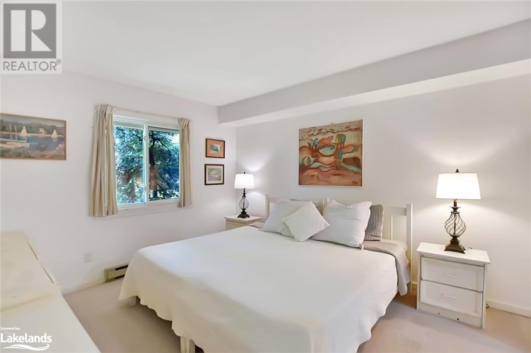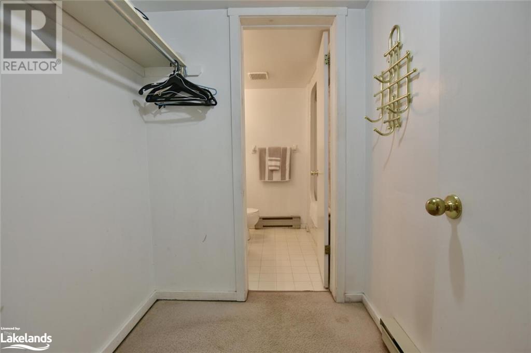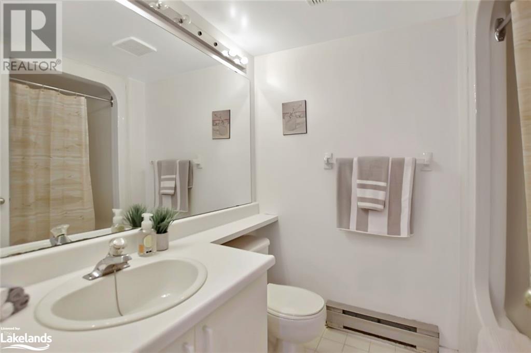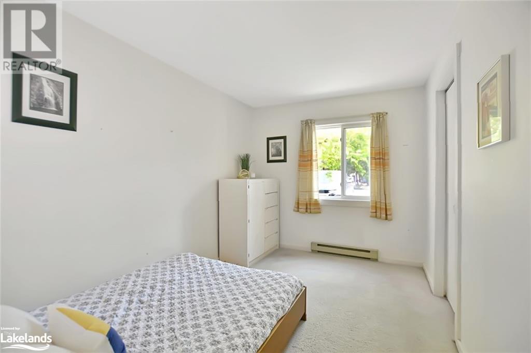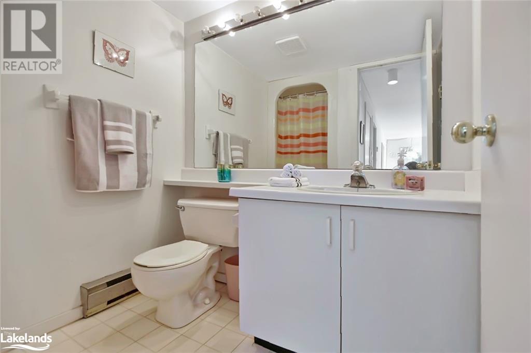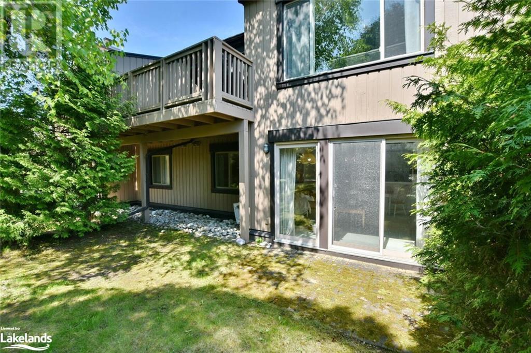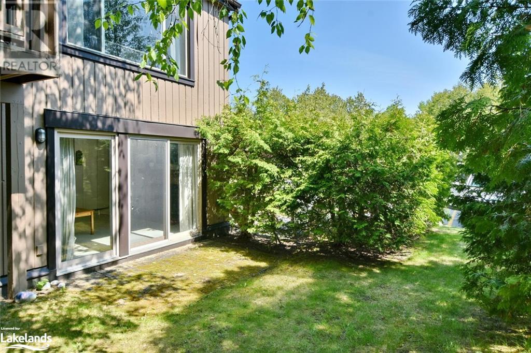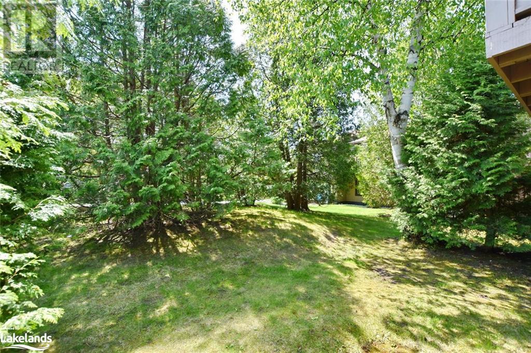2 Bedroom
2 Bathroom
736 sqft
Fireplace
None
Baseboard Heaters
$399,000Maintenance,
$428.57 Monthly
Welcome first time home buyers, cottage seekers, retirees and investors, an opportunity to own a slice of Collingwood Real Estate at a fabulous price! This main floor one-level condo offers a stair-free living experience. The spacious open floor plan connects the living, dining, and kitchen areas, highlighted by a classic wood burning fireplace. A wave of natural light pours through the oversized patio doors showcasing the potential of this blank canvas, inviting you to unleash your creativity. The condo features two generously sized bedrooms, two full bathrooms, and a private luscious patio space. Envision a cozy ski chalet retreat or a stylish and trendy full time home, the possibilities are endless. Situated in a prime location, this condo offers easy access to the best of Collingwood's amenities, including skiing, golf, vibrant dining options, and eclectic shopping experiences. Whether you're hitting the slopes in the winter or exploring the scenic trails in the summer, adventure awaits just moments from your doorstep. Don't miss this incredible opportunity to make this condo your own. With its great price and raw potential, this is truly a must see!. Schedule a showing today or join us at one of the Open Houses! (id:23149)
Property Details
|
MLS® Number
|
40589272 |
|
Property Type
|
Single Family |
|
Amenities Near By
|
Golf Nearby, Hospital, Shopping, Ski Area |
|
Community Features
|
Quiet Area |
|
Equipment Type
|
Water Heater |
|
Features
|
Paved Driveway, Recreational |
|
Parking Space Total
|
1 |
|
Rental Equipment Type
|
Water Heater |
|
Storage Type
|
Locker |
Building
|
Bathroom Total
|
2 |
|
Bedrooms Above Ground
|
2 |
|
Bedrooms Total
|
2 |
|
Appliances
|
Dishwasher, Refrigerator, Stove, Window Coverings |
|
Basement Development
|
Unfinished |
|
Basement Type
|
Crawl Space (unfinished) |
|
Construction Material
|
Wood Frame |
|
Construction Style Attachment
|
Attached |
|
Cooling Type
|
None |
|
Exterior Finish
|
Wood |
|
Fireplace Fuel
|
Wood |
|
Fireplace Present
|
Yes |
|
Fireplace Total
|
1 |
|
Fireplace Type
|
Other - See Remarks |
|
Heating Type
|
Baseboard Heaters |
|
Stories Total
|
1 |
|
Size Interior
|
736 Sqft |
|
Type
|
Apartment |
|
Utility Water
|
Municipal Water |
Parking
Land
|
Access Type
|
Highway Access |
|
Acreage
|
No |
|
Land Amenities
|
Golf Nearby, Hospital, Shopping, Ski Area |
|
Sewer
|
Municipal Sewage System |
|
Zoning Description
|
R3-32 |
Rooms
| Level |
Type |
Length |
Width |
Dimensions |
|
Main Level |
Utility Room |
|
|
Measurements not available |
|
Main Level |
3pc Bathroom |
|
|
Measurements not available |
|
Main Level |
Bedroom |
|
|
12'4'' x 8'4'' |
|
Main Level |
Full Bathroom |
|
|
Measurements not available |
|
Main Level |
Primary Bedroom |
|
|
10'8'' x 12'5'' |
|
Main Level |
Kitchen |
|
|
8'0'' x 10'9'' |
|
Main Level |
Living Room/dining Room |
|
|
13'7'' x 14'0'' |
https://www.realtor.ca/real-estate/26925124/23-dawson-drive-unit-102-collingwood

