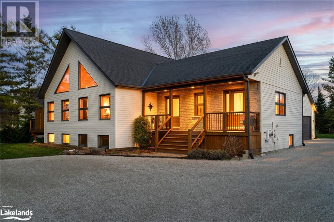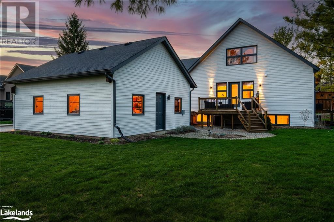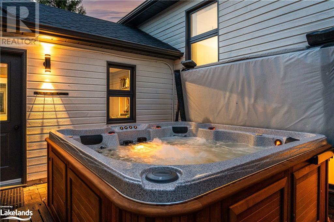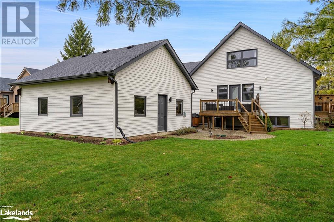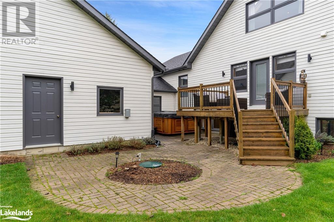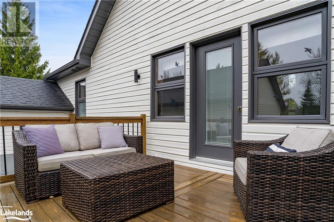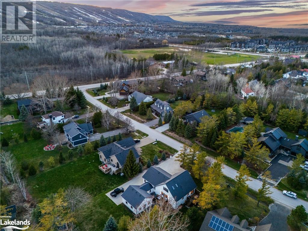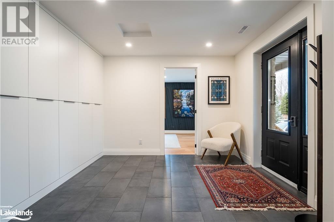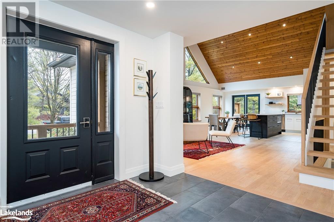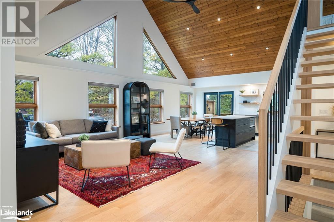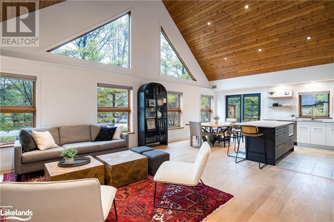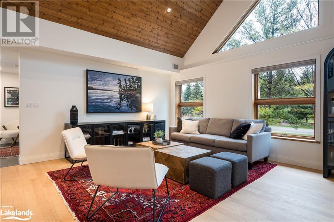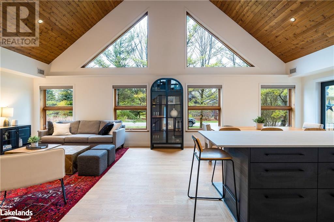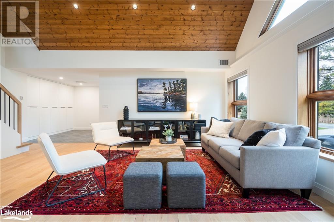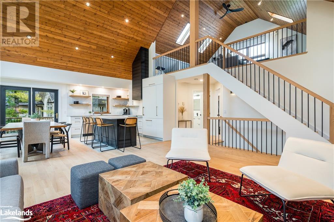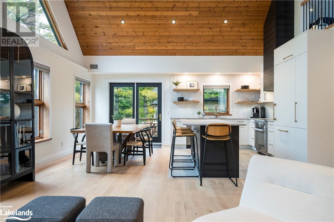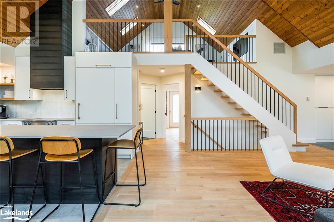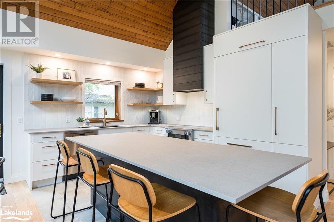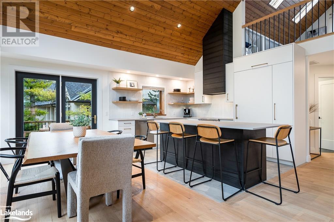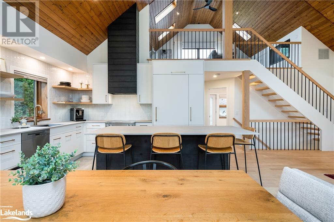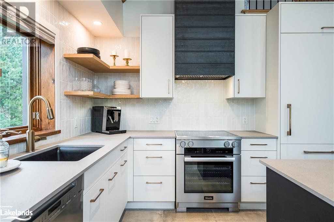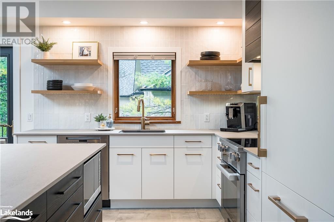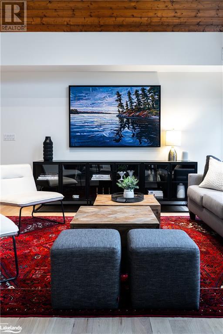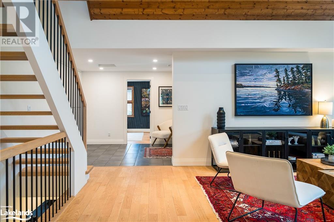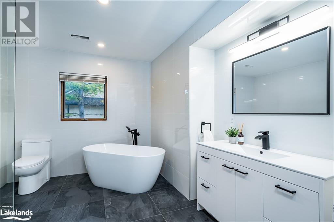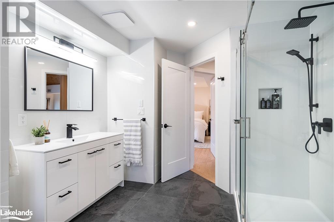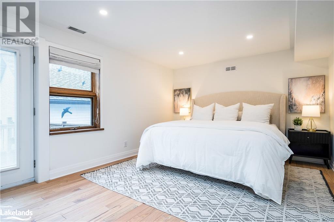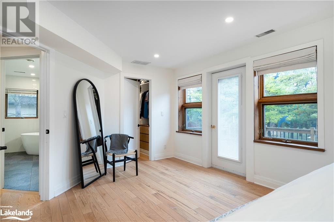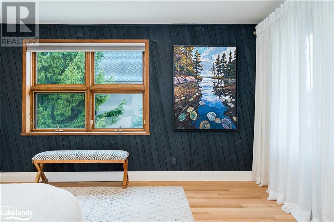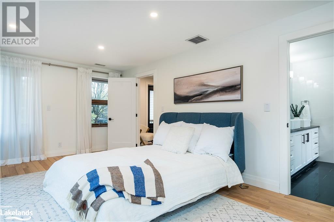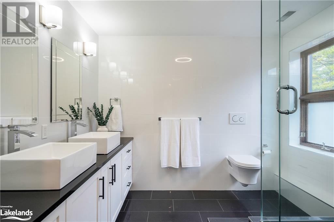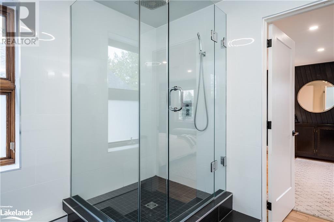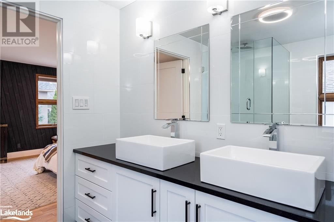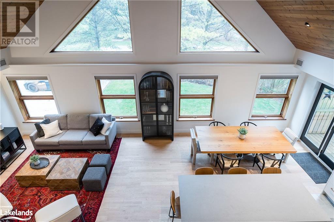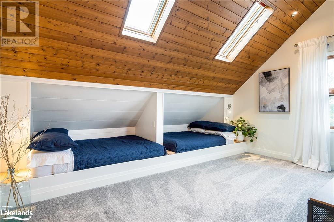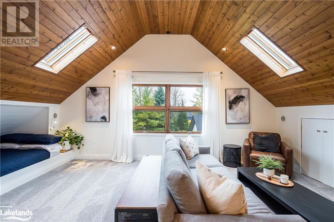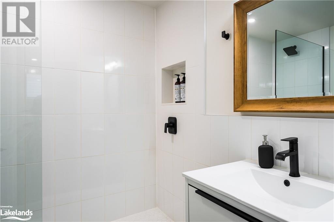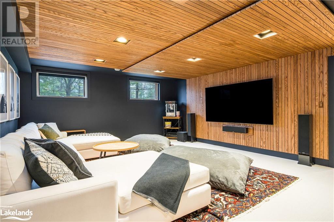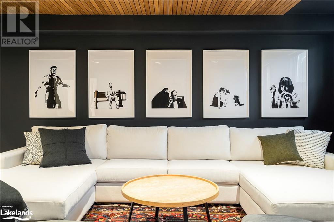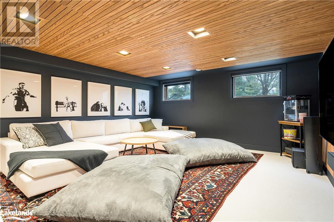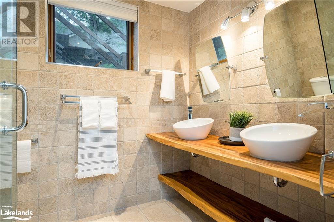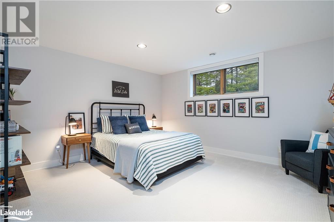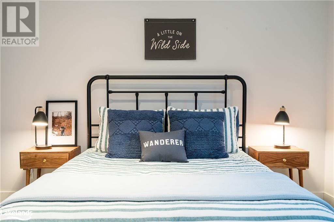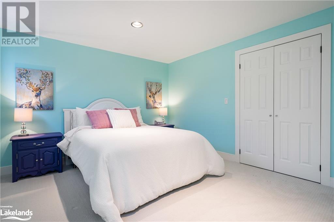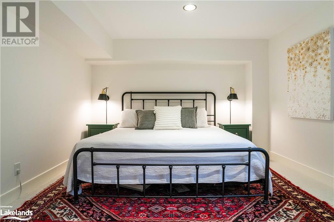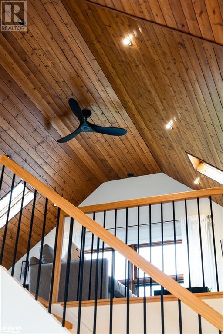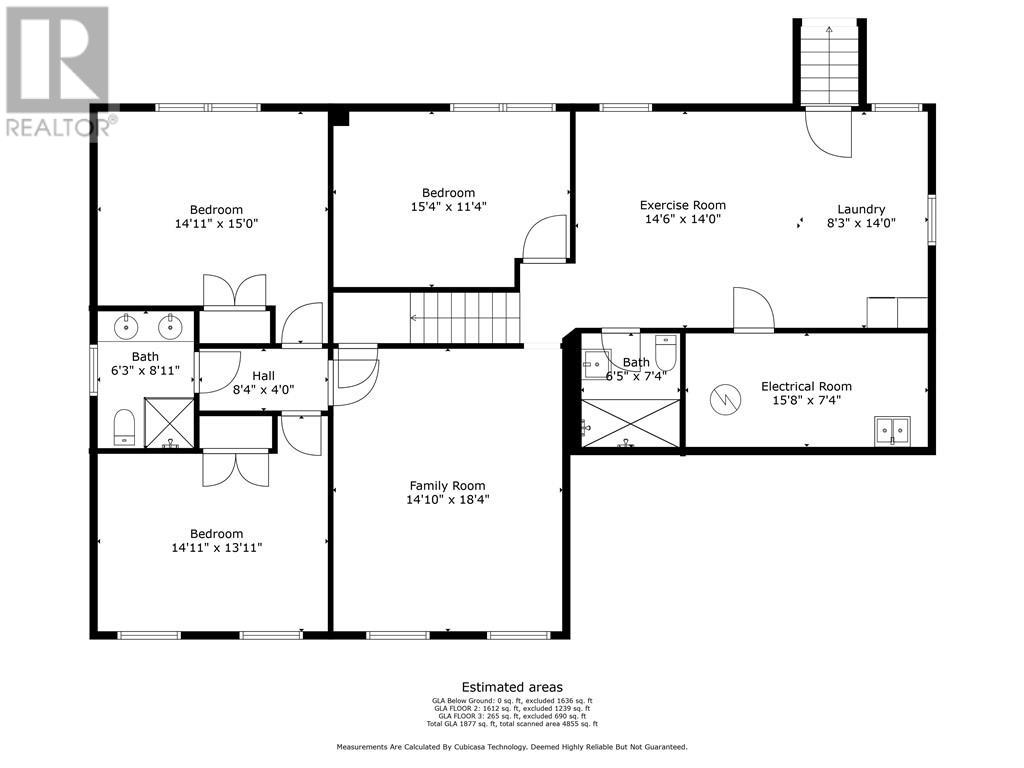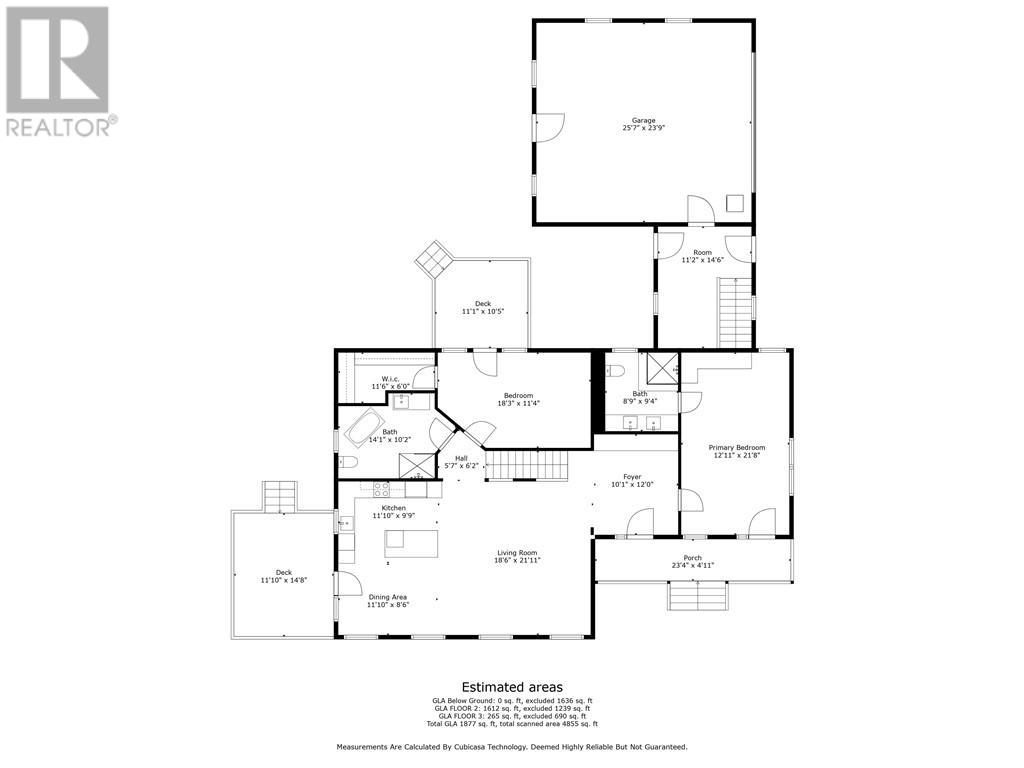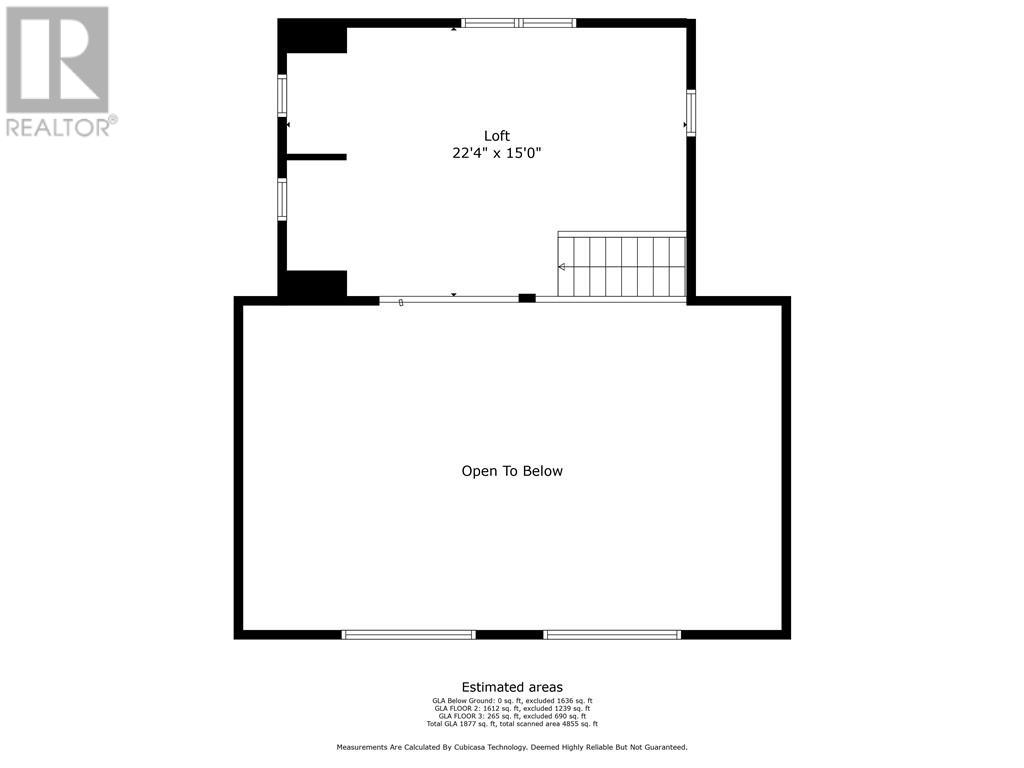5 Bedroom
4 Bathroom
3578
Central Air Conditioning
In Floor Heating, Hot Water Radiator Heat
Landscaped
$1,995,000
Welcome to the New 22 Trails End. This exceptional offering has been upgraded, updated and renovated from top to bottom, inside and out. A classic chalet design that has been brought into the present day epitome of style comfort and luxury. This 5 bed, 4 full bath home offers everything you need and want when it comes to either seasonal chalet life or full time living. A few highlights of the incredible feature list includes a new custom kitchen with porcelain counters, Miele appliances and millwork by Cabneato. A new comfy and dramatic theatre room/family room designed for family and friends evening viewings, popcorn machine included. New gym area with rubber floors. New 8'x8' high end hot tub privately situated in a alcove between the home and the large 2 car attached garage. New oak and tile floors throughout the home, always warm, with the in-floor boiler heating system. New paint inside and outside, New light fixtures through out....and much more! Too much to list but the features list is available. In addition to all of the easy living offered inside, The property offers nearly 1/2 acre of level lawn and low maintenance landscaping. Trails End is a quiet, family friendly street centrally located between ski hills, golf courses, and Collingwood Downtown.And as a bonus, The subdivision backs on to an exclusive trail system weaving through mature forest alongside Silver Creek. Perfect for walks with family and dogs, or brisk runs to start the day. Come see the New Trails End. Pack the car with the family and bags, this is a property that you may never want to leave. (id:23149)
Property Details
|
MLS® Number
|
40571165 |
|
Property Type
|
Single Family |
|
Amenities Near By
|
Golf Nearby, Hospital, Park, Playground, Schools, Shopping, Ski Area |
|
Communication Type
|
Fiber |
|
Community Features
|
Quiet Area, School Bus |
|
Equipment Type
|
Water Heater |
|
Features
|
Ravine, Backs On Greenbelt, Crushed Stone Driveway, Sump Pump, Automatic Garage Door Opener |
|
Parking Space Total
|
10 |
|
Rental Equipment Type
|
Water Heater |
|
Structure
|
Shed |
Building
|
Bathroom Total
|
4 |
|
Bedrooms Above Ground
|
2 |
|
Bedrooms Below Ground
|
3 |
|
Bedrooms Total
|
5 |
|
Appliances
|
Dishwasher, Dryer, Microwave, Refrigerator, Stove, Water Softener, Washer, Window Coverings, Hot Tub |
|
Basement Development
|
Finished |
|
Basement Type
|
Full (finished) |
|
Constructed Date
|
1998 |
|
Construction Material
|
Wood Frame |
|
Construction Style Attachment
|
Detached |
|
Cooling Type
|
Central Air Conditioning |
|
Exterior Finish
|
Wood |
|
Fire Protection
|
Smoke Detectors |
|
Fixture
|
Ceiling Fans |
|
Foundation Type
|
Insulated Concrete Forms |
|
Heating Type
|
In Floor Heating, Hot Water Radiator Heat |
|
Stories Total
|
2 |
|
Size Interior
|
3578 |
|
Type
|
House |
|
Utility Water
|
Drilled Well |
Parking
Land
|
Acreage
|
No |
|
Land Amenities
|
Golf Nearby, Hospital, Park, Playground, Schools, Shopping, Ski Area |
|
Landscape Features
|
Landscaped |
|
Sewer
|
Septic System |
|
Size Depth
|
207 Ft |
|
Size Frontage
|
95 Ft |
|
Size Total Text
|
Under 1/2 Acre |
|
Zoning Description
|
Sr |
Rooms
| Level |
Type |
Length |
Width |
Dimensions |
|
Second Level |
Loft |
|
|
22'4'' x 15'0'' |
|
Lower Level |
Utility Room |
|
|
15'8'' x 7'4'' |
|
Lower Level |
3pc Bathroom |
|
|
6'5'' x 7'4'' |
|
Lower Level |
Laundry Room |
|
|
8'3'' x 14'0'' |
|
Lower Level |
Gym |
|
|
20'9'' x 14'0'' |
|
Lower Level |
Bedroom |
|
|
14'11'' x 11'4'' |
|
Lower Level |
4pc Bathroom |
|
|
6'3'' x 8'11'' |
|
Lower Level |
Bedroom |
|
|
14'11'' x 15'0'' |
|
Lower Level |
Bedroom |
|
|
14'11'' x 13'11'' |
|
Lower Level |
Family Room |
|
|
14'9'' x 18'3'' |
|
Main Level |
4pc Bathroom |
|
|
14'1'' x 10'2'' |
|
Main Level |
Bedroom |
|
|
18'3'' x 11'4'' |
|
Main Level |
Full Bathroom |
|
|
8'9'' x 9'4'' |
|
Main Level |
Primary Bedroom |
|
|
12'11'' x 21'8'' |
|
Main Level |
Dining Room |
|
|
11'10'' x 8'6'' |
|
Main Level |
Kitchen |
|
|
11'10'' x 9'9'' |
|
Main Level |
Living Room |
|
|
18'6'' x 21'11'' |
Utilities
|
Natural Gas
|
Available |
|
Telephone
|
Available |
https://www.realtor.ca/real-estate/26748061/22-trails-end-collingwood

