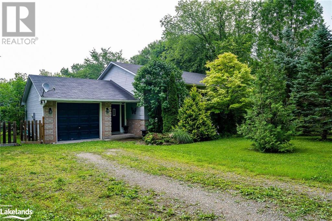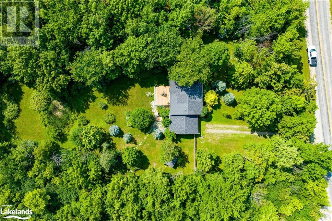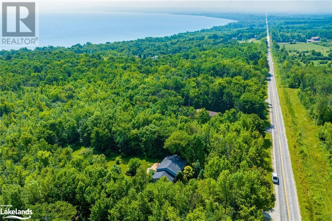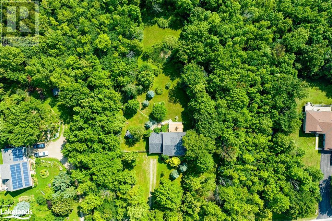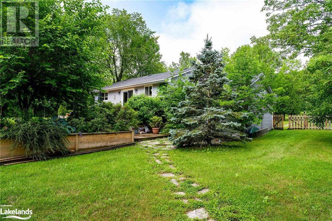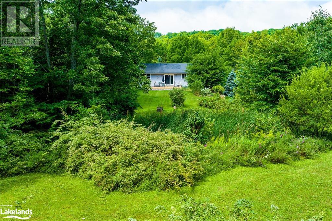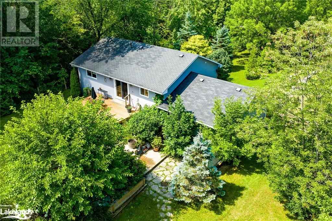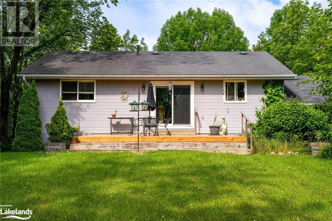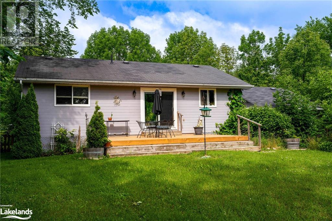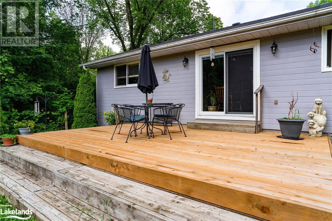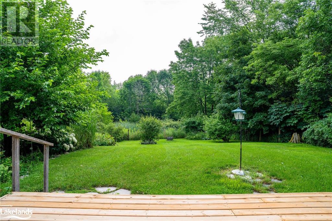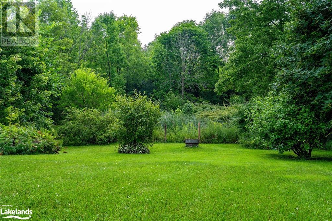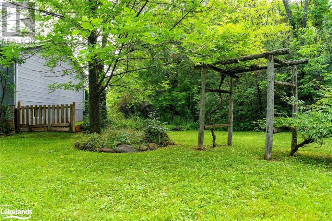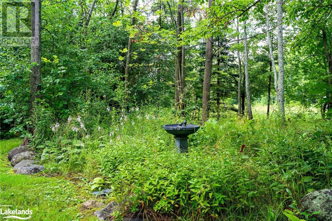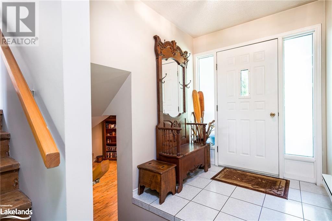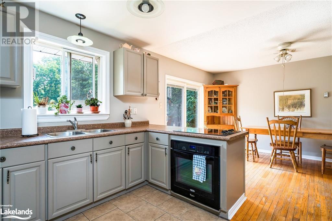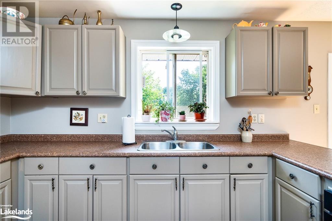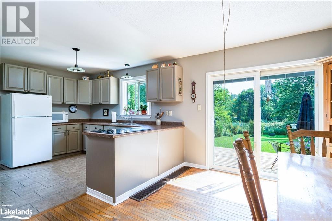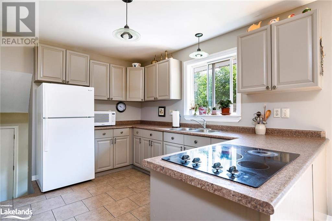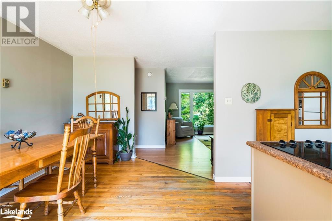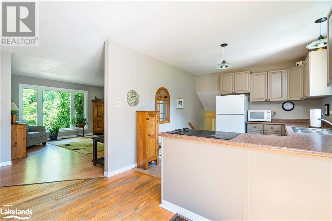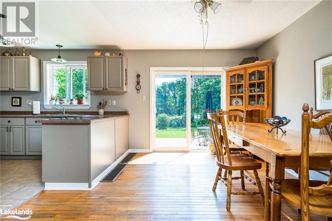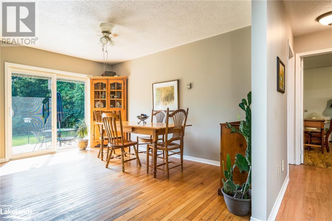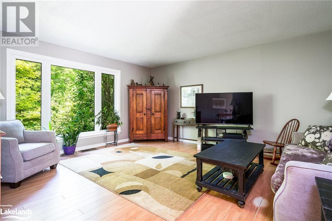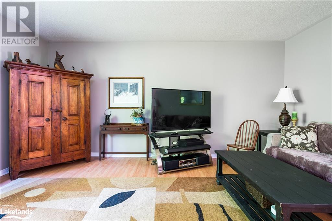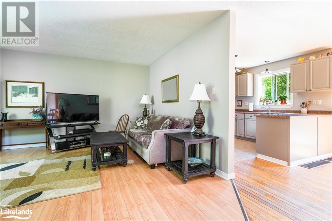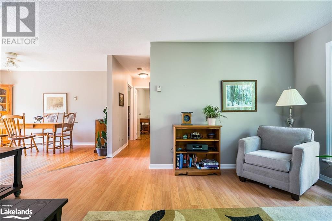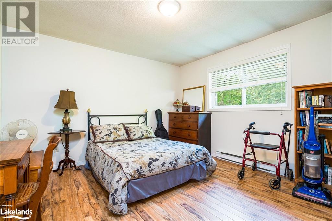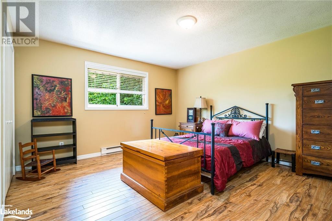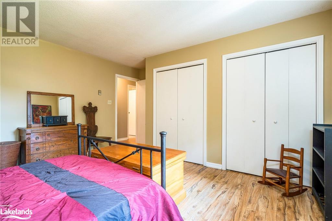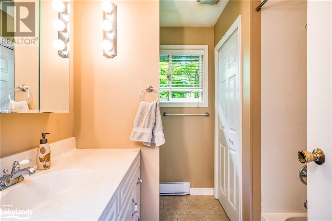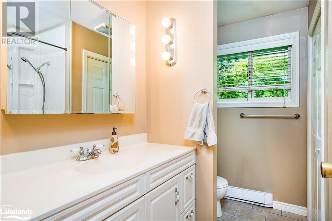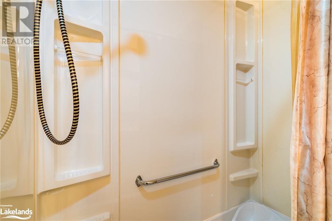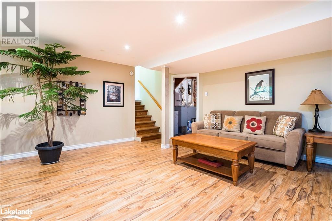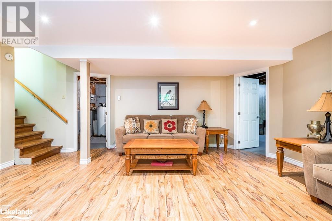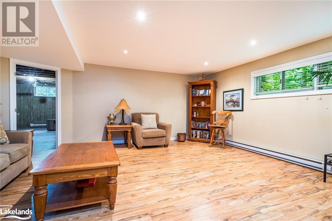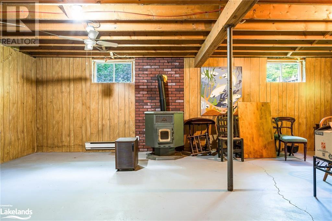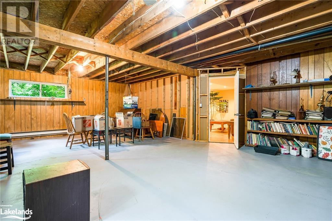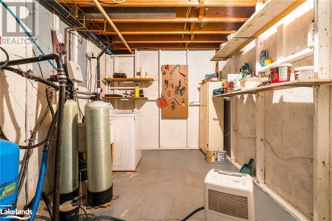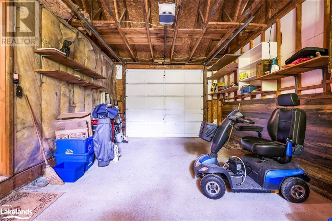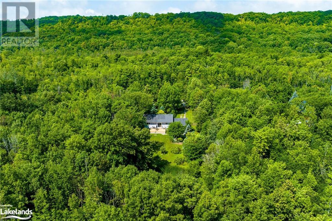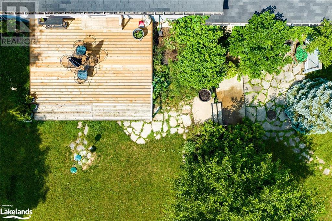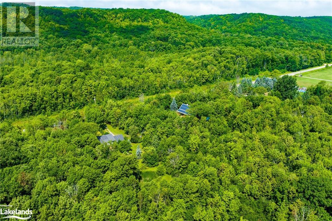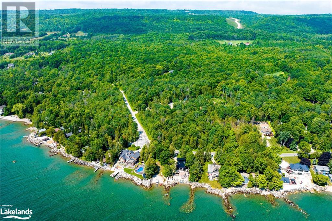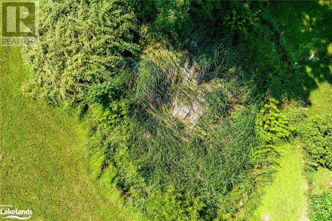2 Bedroom
1 Bathroom
1473
Bungalow
None
Baseboard Heaters
Acreage
Landscaped
$624,900
Charming 1266 sq ft bungalow with attached garage nestled in a very private rural setting surrounded by mature trees and a pond that enhances its beauty. This 2.34 acre property is located just outside the town of Meaford on a paved road. The main floor features 2 bedrooms, one full bath, an inviting kitchen, dining room and a spacious living room. The lower level includes a finished family rec room, laundry utility room and a 20 x 26 unfinished space. This home offers a perfect blend of functionality and comfort, with room to expand in the lower level. The home is a short drive into Meaford to the hospital, grocery stores, the harbour, the Meaford hall and all the towns great restaurants. You are 20 minutes to Owen Sound and 30 minutes to Collingwood. If you are seeking the tranquility of rural living, discover your dream retreat in a private and peaceful setting. Call and book your tour today. (id:23149)
Property Details
|
MLS® Number
|
40546619 |
|
Property Type
|
Single Family |
|
Amenities Near By
|
Beach, Golf Nearby, Hospital, Marina, Park, Place Of Worship, Schools, Shopping, Ski Area |
|
Community Features
|
Quiet Area, Community Centre, School Bus |
|
Features
|
Conservation/green Belt, Crushed Stone Driveway, Country Residential |
|
Parking Space Total
|
9 |
|
Structure
|
Shed |
Building
|
Bathroom Total
|
1 |
|
Bedrooms Above Ground
|
2 |
|
Bedrooms Total
|
2 |
|
Appliances
|
Dryer, Refrigerator, Stove, Washer |
|
Architectural Style
|
Bungalow |
|
Basement Development
|
Partially Finished |
|
Basement Type
|
Full (partially Finished) |
|
Construction Style Attachment
|
Detached |
|
Cooling Type
|
None |
|
Exterior Finish
|
Brick, Hardboard |
|
Foundation Type
|
Poured Concrete |
|
Heating Type
|
Baseboard Heaters |
|
Stories Total
|
1 |
|
Size Interior
|
1473 |
|
Type
|
House |
|
Utility Water
|
Dug Well |
Parking
Land
|
Acreage
|
Yes |
|
Land Amenities
|
Beach, Golf Nearby, Hospital, Marina, Park, Place Of Worship, Schools, Shopping, Ski Area |
|
Landscape Features
|
Landscaped |
|
Sewer
|
Septic System |
|
Size Depth
|
444 Ft |
|
Size Frontage
|
232 Ft |
|
Size Total Text
|
2 - 4.99 Acres |
|
Zoning Description
|
Sr |
Rooms
| Level |
Type |
Length |
Width |
Dimensions |
|
Lower Level |
Recreation Room |
|
|
17'7'' x 18'3'' |
|
Main Level |
Foyer |
|
|
17'2'' x 6'2'' |
|
Main Level |
4pc Bathroom |
|
|
Measurements not available |
|
Main Level |
Bedroom |
|
|
12'4'' x 12'1'' |
|
Main Level |
Primary Bedroom |
|
|
14'6'' x 15'5'' |
|
Main Level |
Living Room |
|
|
16'6'' x 15'7'' |
|
Main Level |
Dining Room |
|
|
14'6'' x 11'11'' |
|
Main Level |
Kitchen |
|
|
10'5'' x 11'2'' |
https://www.realtor.ca/real-estate/26576964/159211-7th-line-meaford

