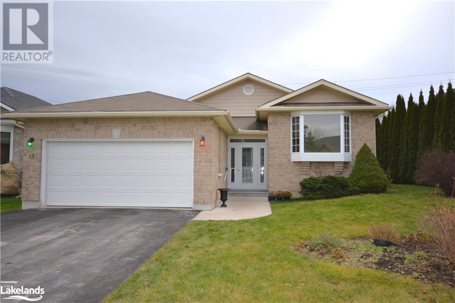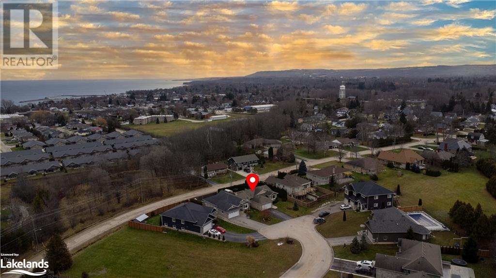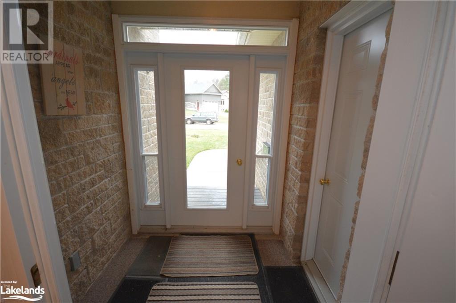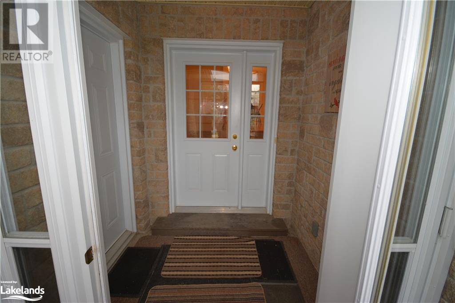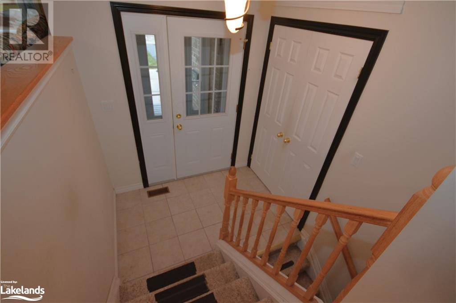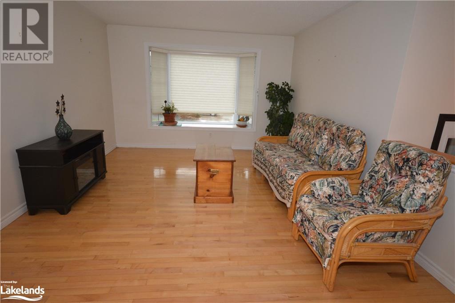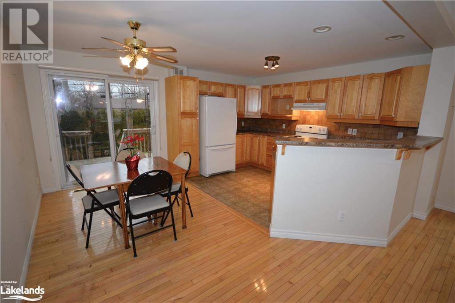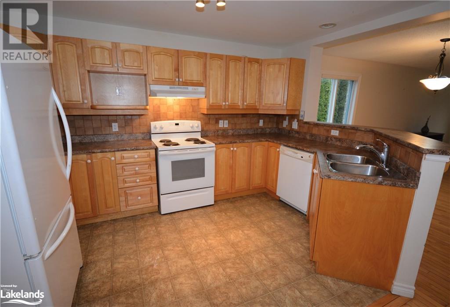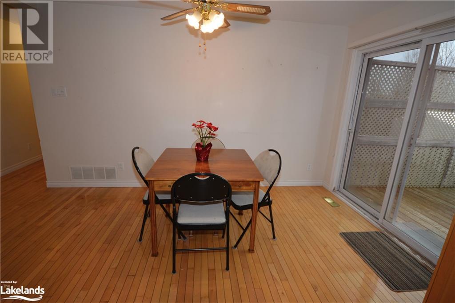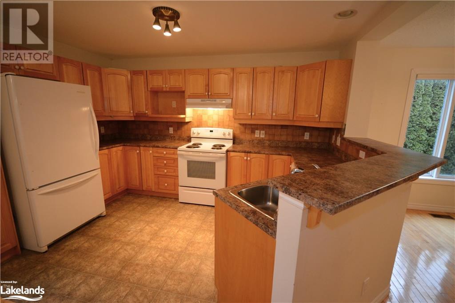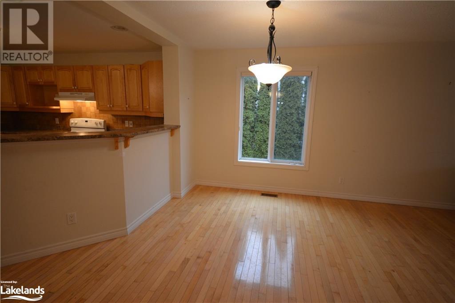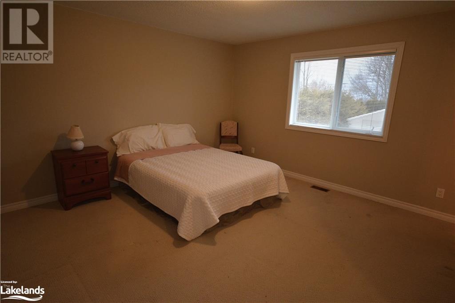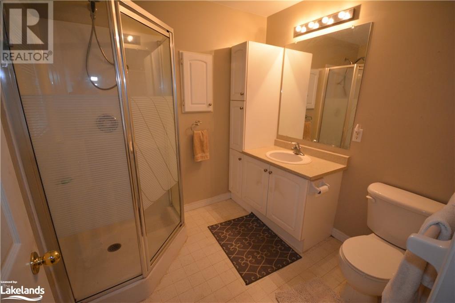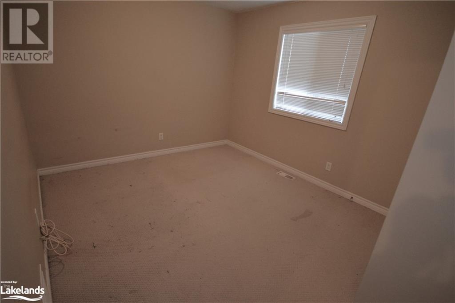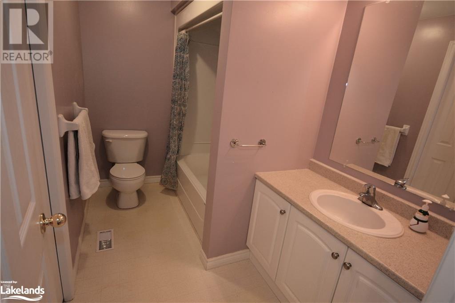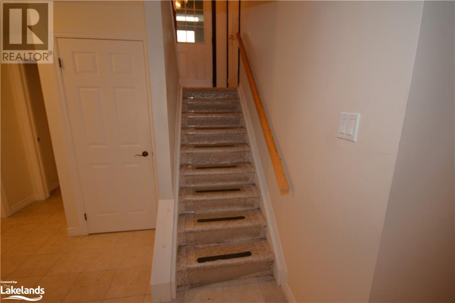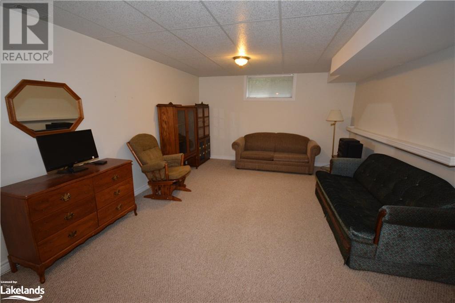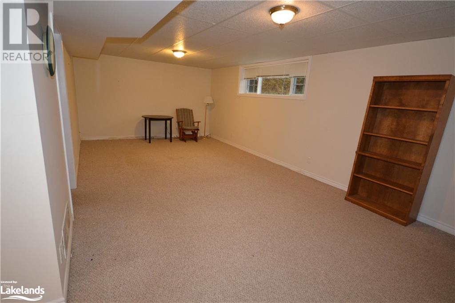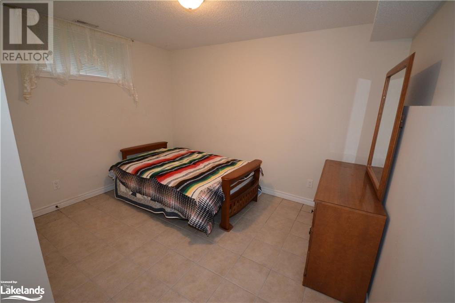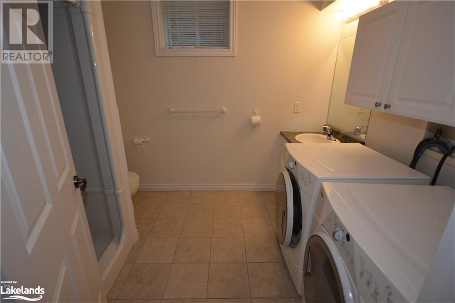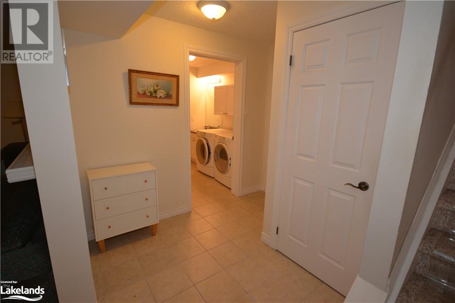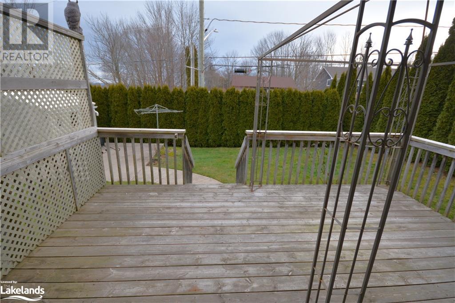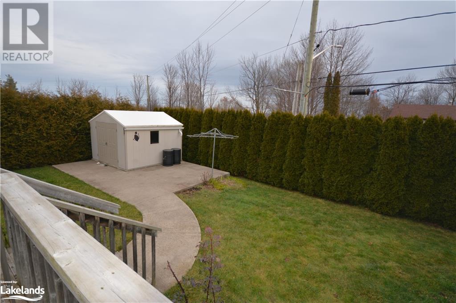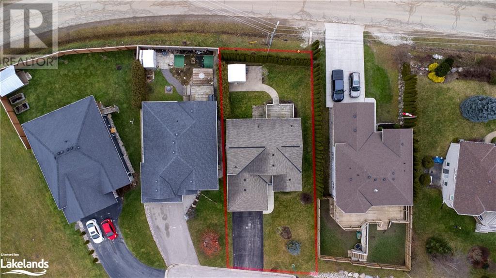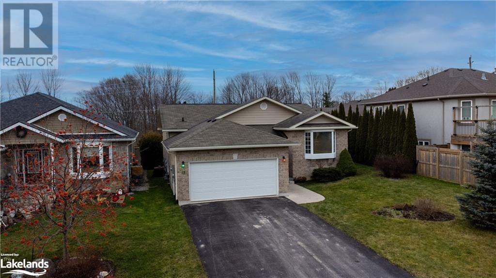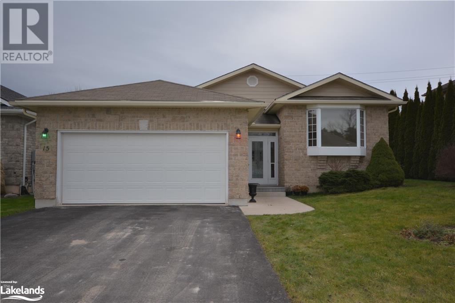3 Bedroom
3 Bathroom
1200
Raised Bungalow
Central Air Conditioning
Forced Air
$699,000
Modern Style Designer Stone Raised Bungalow located beside Meaford Golf Course on a quiet Dead End Court, Open Concept Kitchen to Living and Dining, Hardwood Floors in Eat-In Kitchen, Living with Bay Window , Dining and Hallways, Eat In Kitchen with Breakfast Bar and walk out to private Deck, 3 Bedrooms, 3 Bathrooms, Main Level with 2 Bedrooms with a 3 Pc Ensuite Bathroom off Principal Bedroom with a large Walk In Closet plus a 4 Pc Bathroom for Bedroom 2, Finished Basement with 3rd Bedroom and a 3 Pc Bathroom combined Laundry, Large Rec Room, Front Door with Enclosed Porch and Access Door to Garage, Backyard has a large concrete Patio with concrete walkway to Royal Garden Shed, Double Car Garage with Double Paved Driveway for 4 Cars, House is wired for a generator, Natural Gas Furnace with AC and an Air Exchanger. (id:23149)
Property Details
|
MLS® Number
|
40522931 |
|
Property Type
|
Single Family |
|
Amenities Near By
|
Golf Nearby |
|
Equipment Type
|
None |
|
Features
|
Cul-de-sac, Paved Driveway, Gazebo |
|
Parking Space Total
|
6 |
|
Rental Equipment Type
|
None |
|
Structure
|
Shed |
Building
|
Bathroom Total
|
3 |
|
Bedrooms Above Ground
|
2 |
|
Bedrooms Below Ground
|
1 |
|
Bedrooms Total
|
3 |
|
Appliances
|
Dishwasher, Dryer, Refrigerator, Stove, Washer, Window Coverings |
|
Architectural Style
|
Raised Bungalow |
|
Basement Development
|
Finished |
|
Basement Type
|
Full (finished) |
|
Construction Style Attachment
|
Detached |
|
Cooling Type
|
Central Air Conditioning |
|
Exterior Finish
|
Stone |
|
Heating Fuel
|
Natural Gas |
|
Heating Type
|
Forced Air |
|
Stories Total
|
1 |
|
Size Interior
|
1200 |
|
Type
|
House |
|
Utility Water
|
Municipal Water |
Parking
Land
|
Acreage
|
No |
|
Land Amenities
|
Golf Nearby |
|
Sewer
|
Municipal Sewage System |
|
Size Depth
|
119 Ft |
|
Size Frontage
|
57 Ft |
|
Size Total Text
|
Under 1/2 Acre |
|
Zoning Description
|
R3-178 |
Rooms
| Level |
Type |
Length |
Width |
Dimensions |
|
Basement |
3pc Bathroom |
|
|
Measurements not available |
|
Basement |
Recreation Room |
|
|
12'0'' x 38'0'' |
|
Basement |
Bedroom |
|
|
14'0'' x 11'0'' |
|
Main Level |
4pc Bathroom |
|
|
Measurements not available |
|
Main Level |
Full Bathroom |
|
|
Measurements not available |
|
Main Level |
Bedroom |
|
|
13'0'' x 10'0'' |
|
Main Level |
Primary Bedroom |
|
|
13'11'' x 13'0'' |
|
Main Level |
Living Room |
|
|
12'0'' x 14'0'' |
|
Main Level |
Dining Room |
|
|
9'0'' x 10'0'' |
|
Main Level |
Eat In Kitchen |
|
|
9'0'' x 7'10'' |
|
Main Level |
Kitchen |
|
|
13'0'' x 7'6'' |
https://www.realtor.ca/real-estate/26364619/15-glen-abbey-court-meaford

