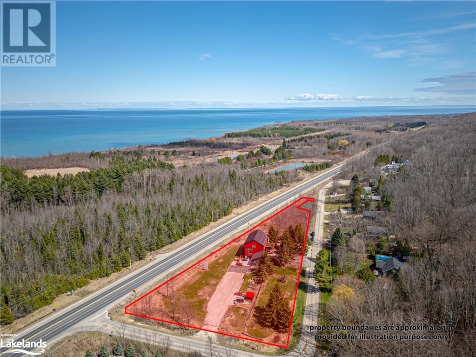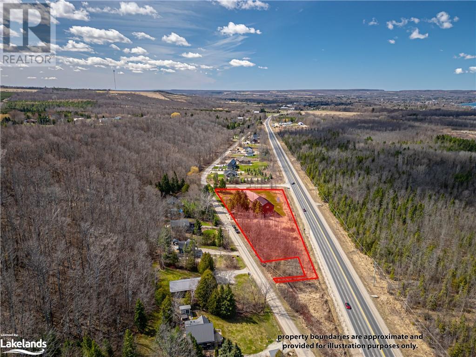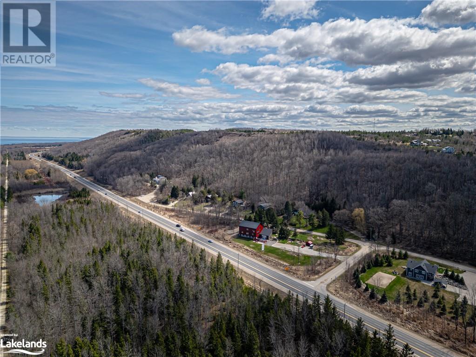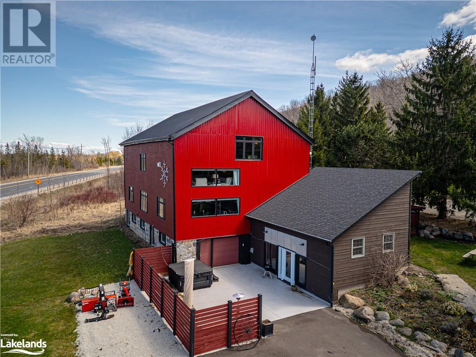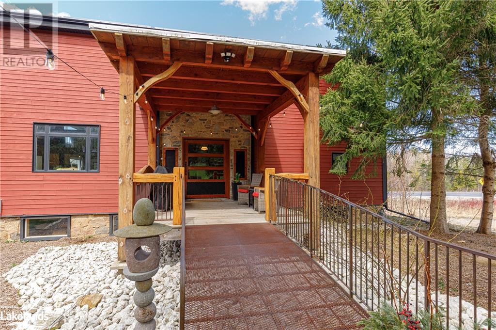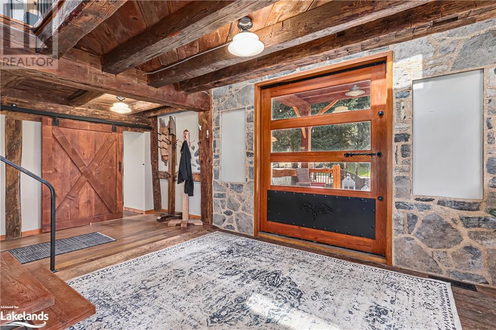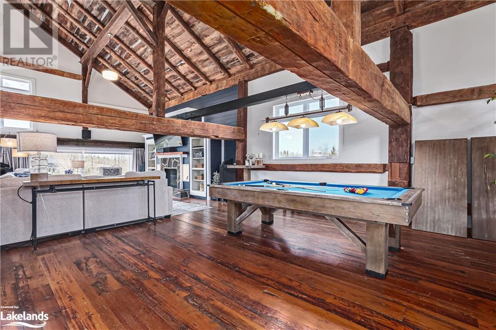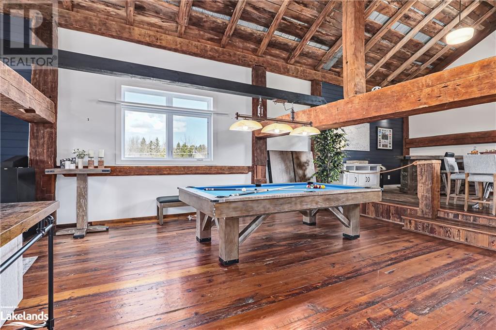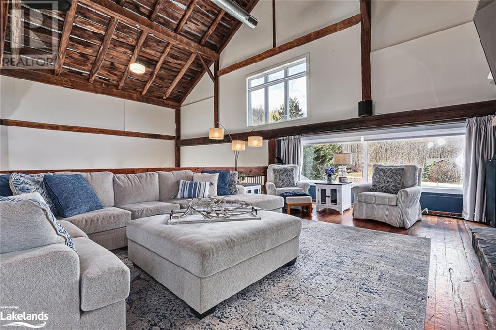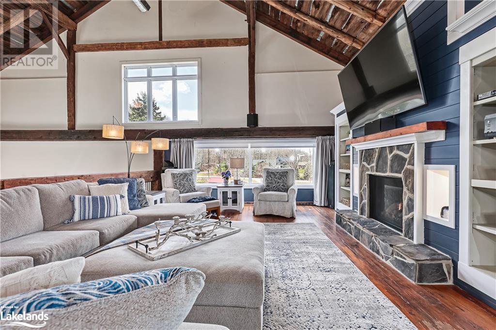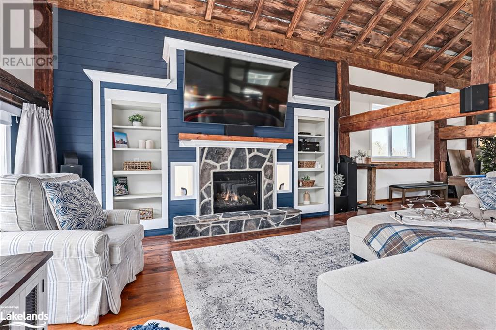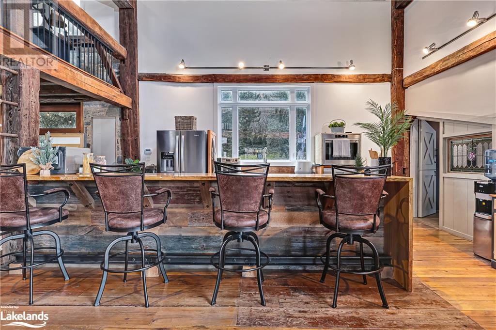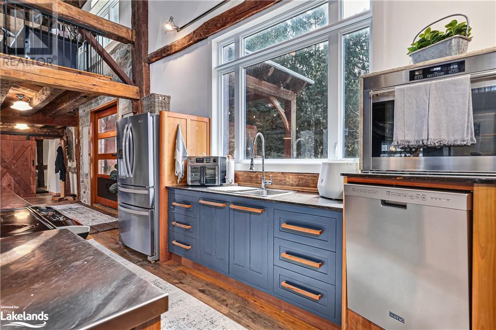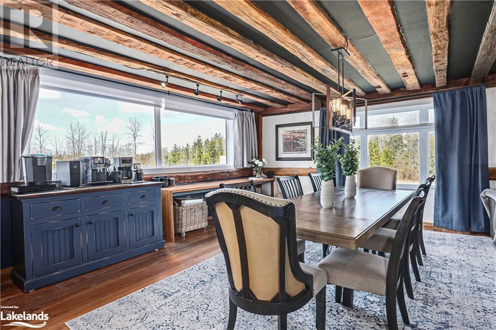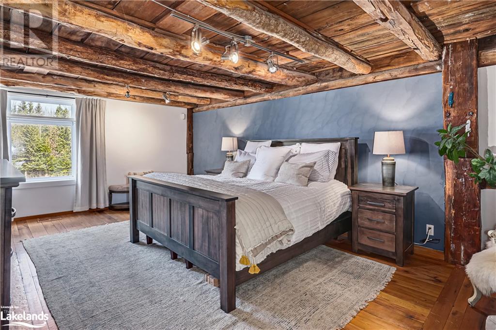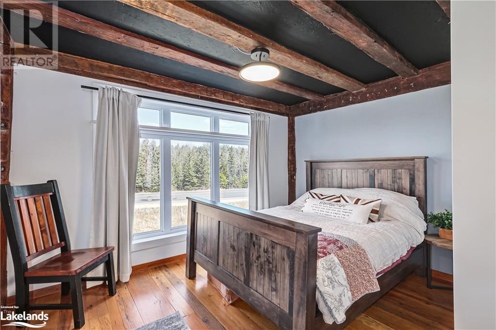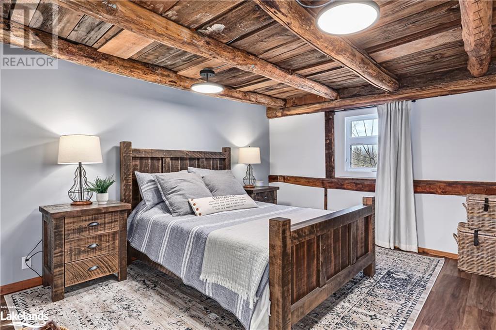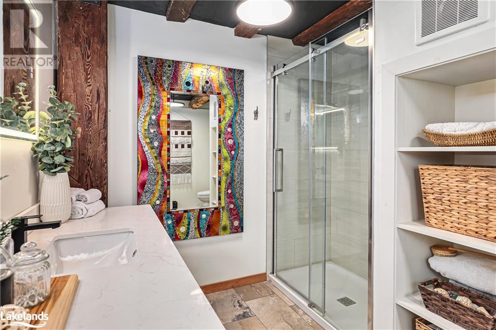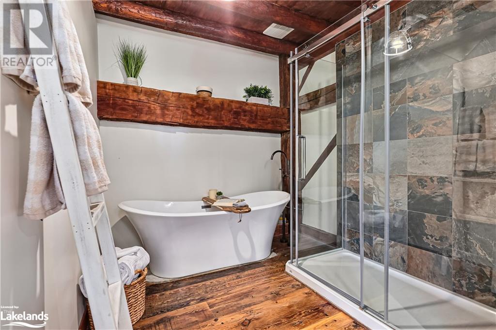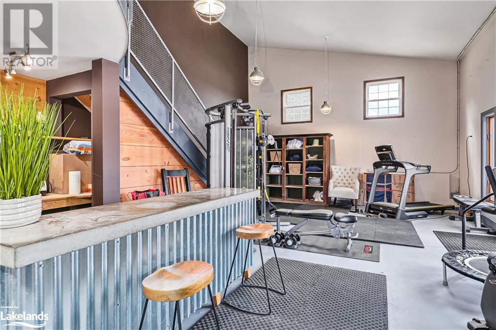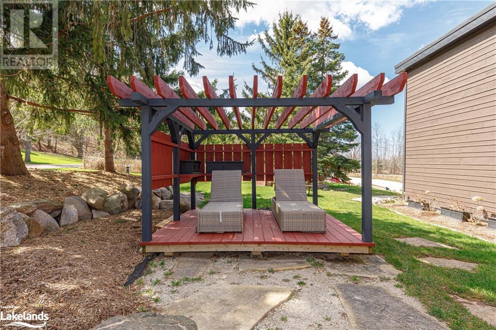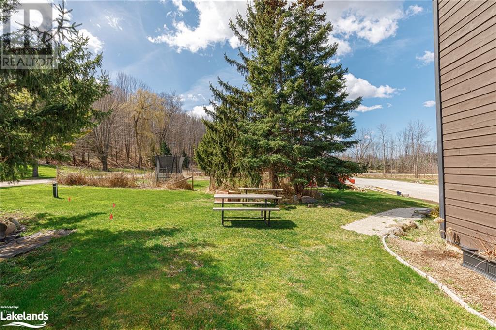3 Bedroom
3 Bathroom
5947
2 Level
Fireplace
$2,288,000
Located steps to Lora Bay, and Georgian Trail, this property is just west of Thornbury off Hwy 26. This remarkable property offers approximately 2 acres of prime real estate within steps to the breathtaking shores of Georgian Bay and the Bruce Trail. Boasting both commercial and residential zoning, the possibilities are endless for this versatile space, catering to a wide array of potential uses. (Inquire to obtain detailed zoning description). At the heart of this property stands an awe-inspiring hand hewn post and beam barn, meticulously repurposed with exquisite attention to detail. With soaring ceilings and upgraded finishes throughout, this architectural gem spans nearly 6,000 square feet of versatile space, offering multiple entrances and access points for added convenience. Currently consists of 3 bedrooms and 2.5 bathrooms, with many multipurpose areas for living, dining, entertainment, fitness.... Whether envisioning a boutique business venture, an elegant residential retreat, or a dynamic combination of both, this property presents an unparalleled opportunity limited only by imagination. From artisanal workshops to bespoke event venues, the potential for this space is as vast as the surrounding landscape. Experience the allure of the area living at its finest, where the tranquility of rural surroundings meets the allure of coastal charm. With proximity to all the amenities and activities the area has to offer, including scenic trails, vibrant local culture, and the pristine waters of Georgian Bay, this property encapsulates the essence of idyllic living. A truly remarkable opportunity awaits, beckoning those with vision and discerning taste. Schedule your viewing today and discover the endless possibilities that await within this remarkable property. Don't miss out on the chance to witness firsthand the unparalleled beauty and potential of this treasured property. (id:23149)
Property Details
|
MLS® Number
|
40560118 |
|
Property Type
|
Single Family |
|
Amenities Near By
|
Beach, Golf Nearby, Hospital, Schools, Shopping, Ski Area |
|
Communication Type
|
High Speed Internet |
|
Community Features
|
High Traffic Area |
|
Features
|
Crushed Stone Driveway, Country Residential |
|
Parking Space Total
|
27 |
Building
|
Bathroom Total
|
3 |
|
Bedrooms Above Ground
|
3 |
|
Bedrooms Total
|
3 |
|
Appliances
|
Dishwasher, Dryer, Microwave, Refrigerator, Stove, Washer, Hot Tub |
|
Architectural Style
|
2 Level |
|
Basement Development
|
Finished |
|
Basement Type
|
Full (finished) |
|
Construction Material
|
Wood Frame |
|
Construction Style Attachment
|
Detached |
|
Exterior Finish
|
Other, Stone, Wood |
|
Fire Protection
|
Alarm System |
|
Fireplace Present
|
Yes |
|
Fireplace Total
|
1 |
|
Foundation Type
|
Stone |
|
Half Bath Total
|
1 |
|
Heating Fuel
|
Geo Thermal |
|
Stories Total
|
2 |
|
Size Interior
|
5947 |
|
Type
|
House |
|
Utility Water
|
Drilled Well |
Parking
Land
|
Acreage
|
No |
|
Land Amenities
|
Beach, Golf Nearby, Hospital, Schools, Shopping, Ski Area |
|
Sewer
|
Septic System |
|
Size Frontage
|
233 Ft |
|
Size Total Text
|
1/2 - 1.99 Acres |
|
Zoning Description
|
C4-86 |
Rooms
| Level |
Type |
Length |
Width |
Dimensions |
|
Second Level |
3pc Bathroom |
|
|
8'1'' x 12'7'' |
|
Second Level |
Office |
|
|
8'7'' x 19'2'' |
|
Second Level |
Living Room |
|
|
17'6'' x 20'4'' |
|
Second Level |
Loft |
|
|
26'10'' x 13'2'' |
|
Basement |
2pc Bathroom |
|
|
4'8'' x 11'3'' |
|
Basement |
Recreation Room |
|
|
18'3'' x 25'9'' |
|
Basement |
Storage |
|
|
17'4'' x 26'11'' |
|
Basement |
Other |
|
|
16'1'' x 50'4'' |
|
Basement |
Utility Room |
|
|
15'10'' x 12'2'' |
|
Basement |
Laundry Room |
|
|
15'10'' x 11'9'' |
|
Main Level |
Foyer |
|
|
17'7'' x 15'1'' |
|
Main Level |
Primary Bedroom |
|
|
21'7'' x 13'5'' |
|
Main Level |
Kitchen |
|
|
17'7'' x 17'2'' |
|
Main Level |
Dining Room |
|
|
17'4'' x 19'11'' |
|
Main Level |
Bedroom |
|
|
17'0'' x 12'4'' |
|
Main Level |
Bedroom |
|
|
13'0'' x 13'11'' |
|
Main Level |
3pc Bathroom |
|
|
Measurements not available |
Utilities
https://www.realtor.ca/real-estate/26744658/121-old-highway-26-meaford

