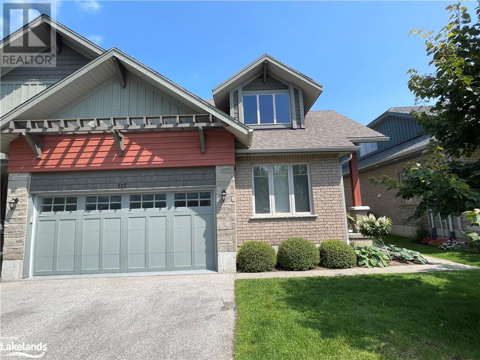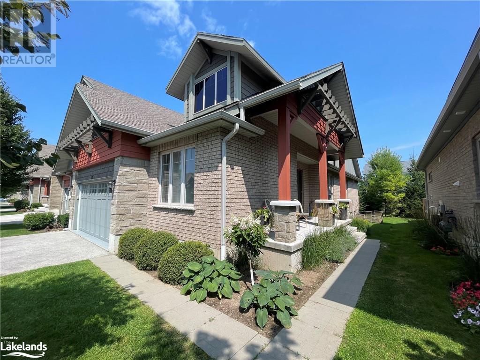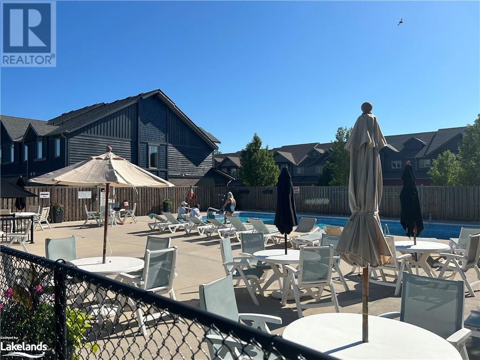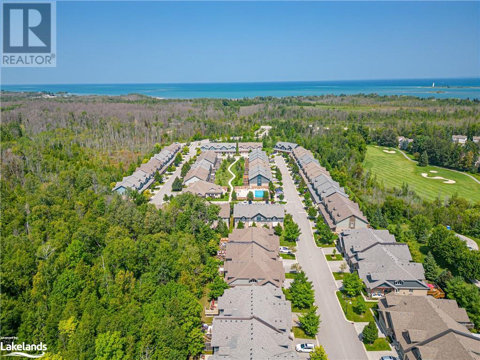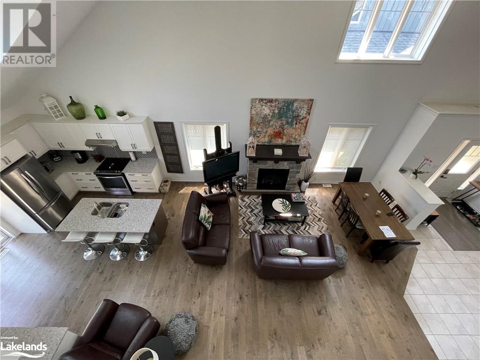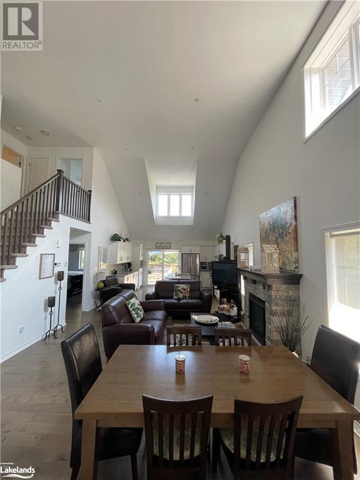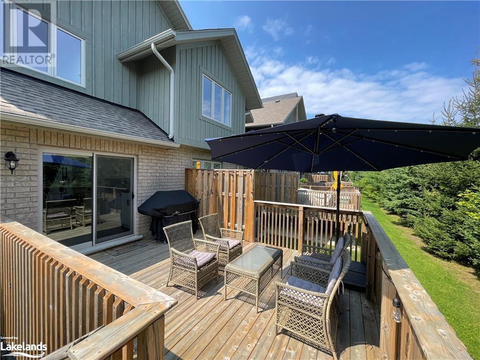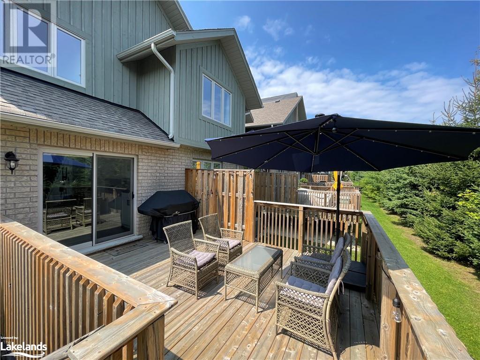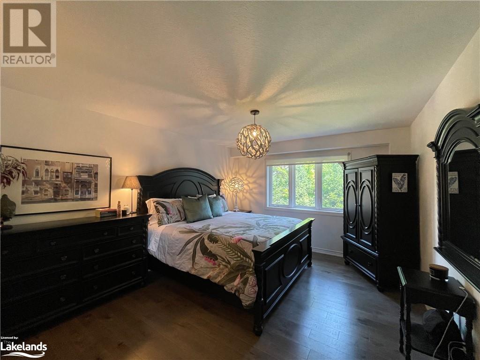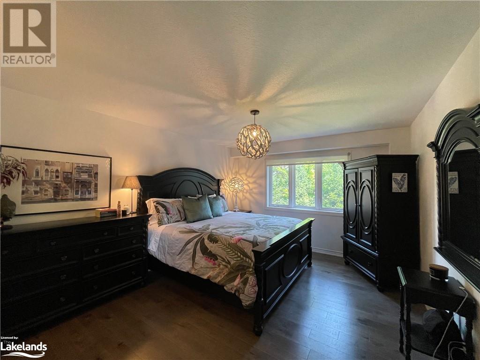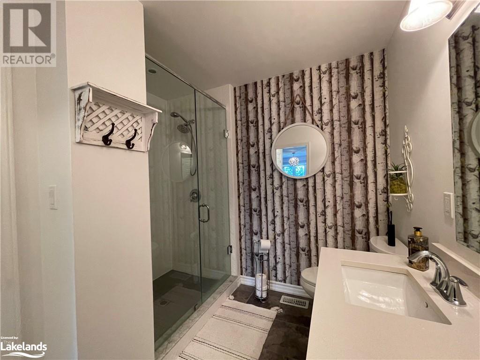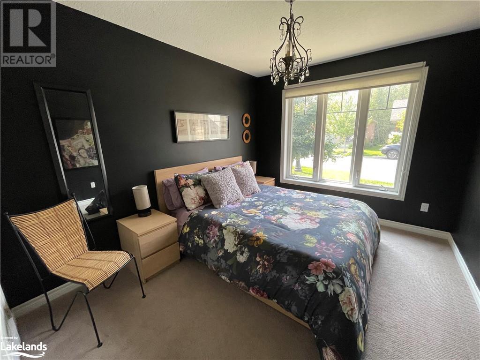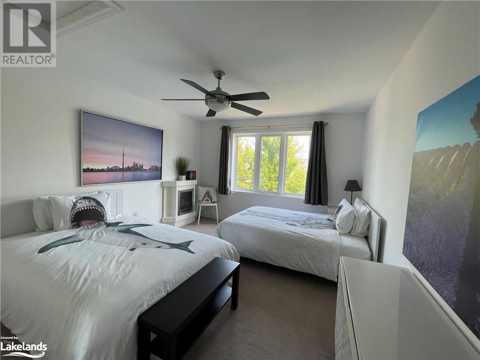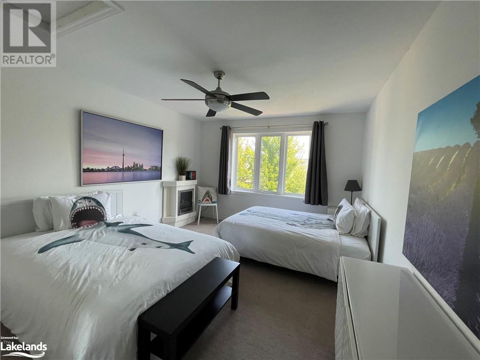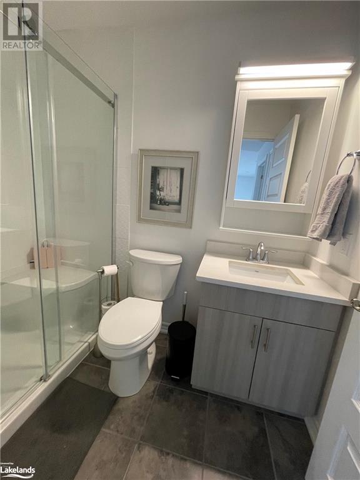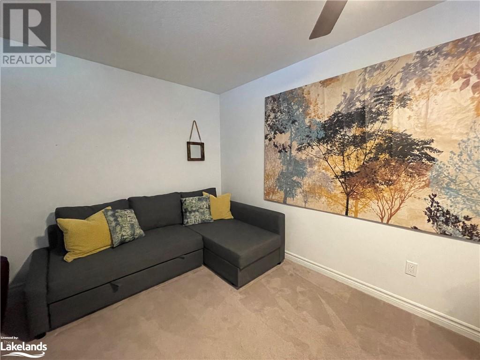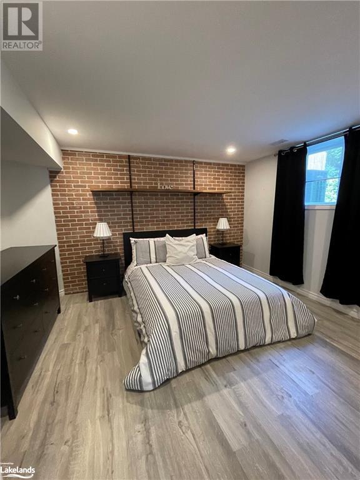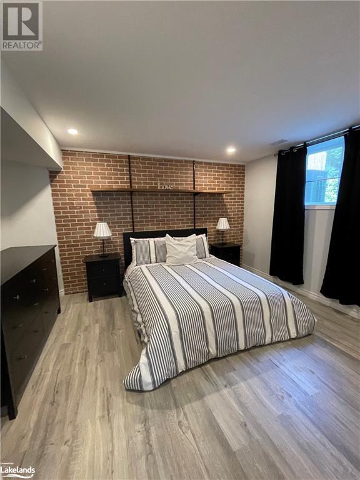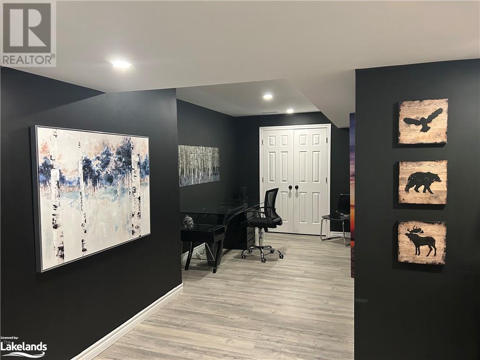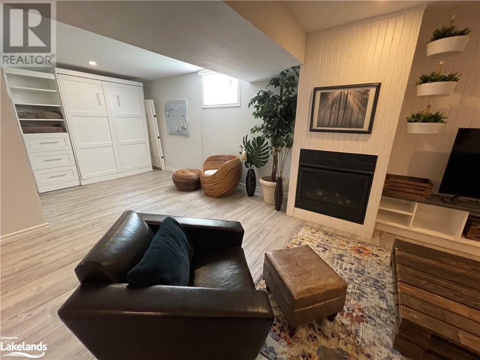5 Bedroom
4 Bathroom
1910
Bungalow
Central Air Conditioning
Forced Air
$3,100 Monthly
Spend your spring and summer here! Furnished SEASONAL LEASE in peaceful Silver Glen Preserve. Available from April 15th until Nov 30th (dates flexible, price is per month, 3 month min. as per condo board rules). Relax and enjoy the great outdoors using this wonderful home as your base. Steps from your front door are the condo facilities which include an outdoor pool, sauna and rec centre. This home sleeps up to 16 people, is bright and airy with open concept main floor living and has a large, roomy finished basement with sitting room. 5 bedrooms, 4 bathrooms - perfect for a larger family! Driveway parking for 2 vehicles (garage not available). Visitor parking close by. Minutes from the trails, Georgian Bay, Blue Mountain Village and downtown Collingwood. NO SMOKING & NO PETS. Tenant is required to supply their own bed linens and towels. Utilities are in addition to the rental rate ($365 per month) plus $1000 damage deposit and $300 exit cleaning paid via a deposit to the landlord. Rental application required. Tenant MUST provide a permanent residence address other than subject property. 50% of term rent due upon signing. Balance due 2 weeks before lease start date along with utility/cleaning/damage deposit. Tenant to get liability insurance and forward a copy before occupancy date. (id:23149)
Property Details
|
MLS® Number
|
40569849 |
|
Property Type
|
Single Family |
|
Amenities Near By
|
Beach, Golf Nearby, Public Transit, Ski Area |
|
Community Features
|
Community Centre |
|
Features
|
Cul-de-sac, No Pet Home |
|
Parking Space Total
|
2 |
Building
|
Bathroom Total
|
4 |
|
Bedrooms Above Ground
|
4 |
|
Bedrooms Below Ground
|
1 |
|
Bedrooms Total
|
5 |
|
Amenities
|
Exercise Centre |
|
Appliances
|
Dishwasher, Dryer, Refrigerator, Stove, Washer, Microwave Built-in |
|
Architectural Style
|
Bungalow |
|
Basement Development
|
Finished |
|
Basement Type
|
Full (finished) |
|
Construction Style Attachment
|
Attached |
|
Cooling Type
|
Central Air Conditioning |
|
Exterior Finish
|
Brick |
|
Heating Fuel
|
Natural Gas |
|
Heating Type
|
Forced Air |
|
Stories Total
|
1 |
|
Size Interior
|
1910 |
|
Type
|
Row / Townhouse |
|
Utility Water
|
Municipal Water |
Land
|
Acreage
|
No |
|
Land Amenities
|
Beach, Golf Nearby, Public Transit, Ski Area |
|
Sewer
|
Municipal Sewage System |
|
Zoning Description
|
R3 |
Rooms
| Level |
Type |
Length |
Width |
Dimensions |
|
Second Level |
Bedroom |
|
|
13'0'' x 16'6'' |
|
Second Level |
Bedroom |
|
|
14'3'' x 11'9'' |
|
Second Level |
3pc Bathroom |
|
|
Measurements not available |
|
Basement |
3pc Bathroom |
|
|
Measurements not available |
|
Basement |
Bonus Room |
|
|
15'1'' x 8'0'' |
|
Basement |
Bedroom |
|
|
13'6'' x 12'0'' |
|
Basement |
Recreation Room |
|
|
37'0'' x 15'3'' |
|
Main Level |
3pc Bathroom |
|
|
Measurements not available |
|
Main Level |
Laundry Room |
|
|
9'0'' x 5'6'' |
|
Main Level |
Full Bathroom |
|
|
Measurements not available |
|
Main Level |
Primary Bedroom |
|
|
14'8'' x 11'0'' |
|
Main Level |
Bedroom |
|
|
12'3'' x 9'7'' |
|
Main Level |
Living Room |
|
|
23'0'' x 15'10'' |
|
Main Level |
Kitchen/dining Room |
|
|
10'0'' x 15'10'' |
https://www.realtor.ca/real-estate/26743474/117-conservation-way-collingwood

