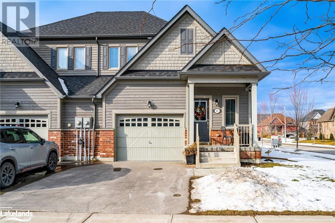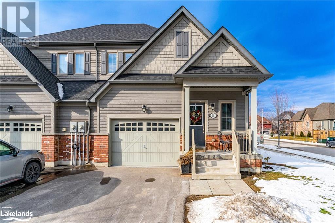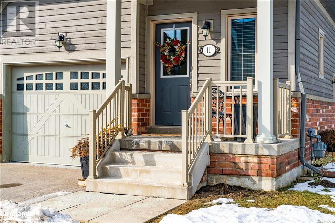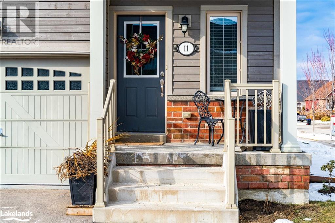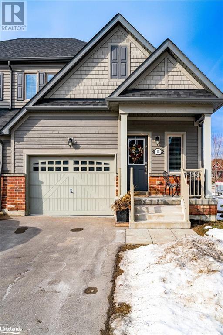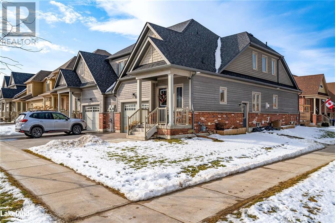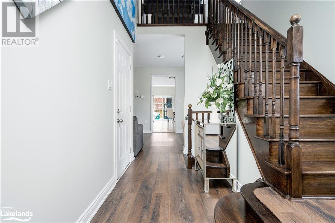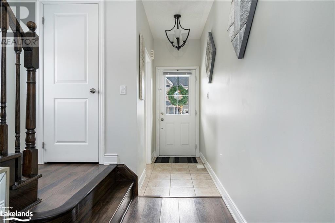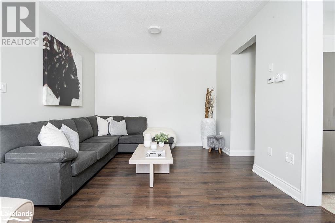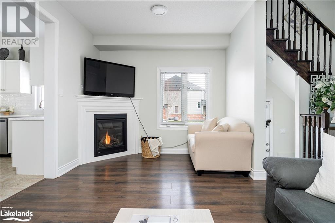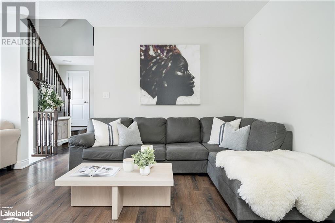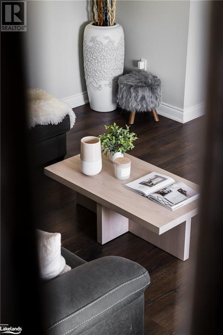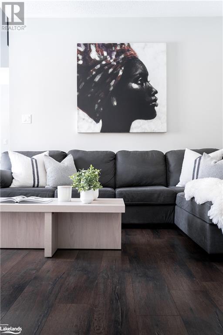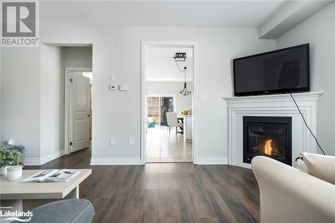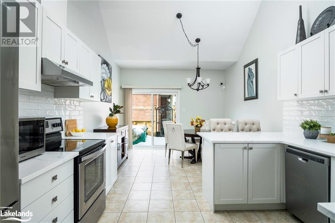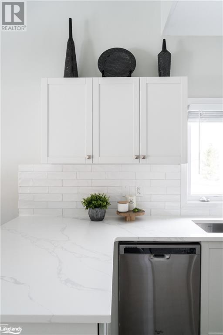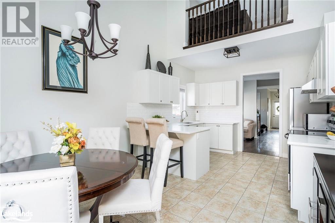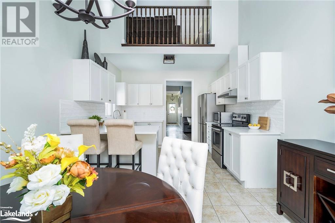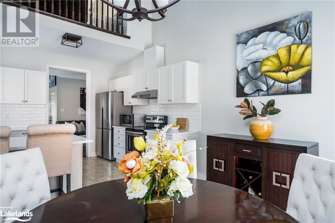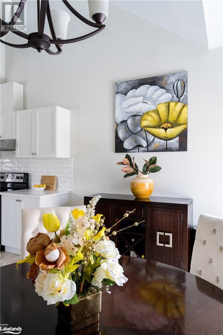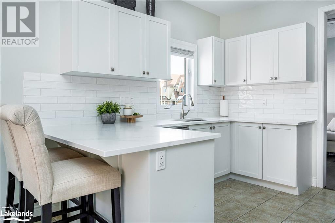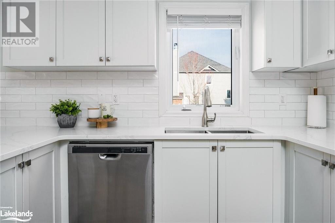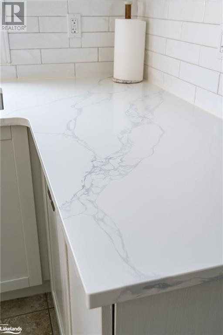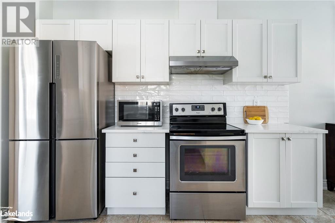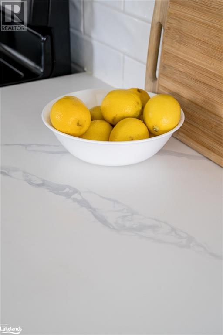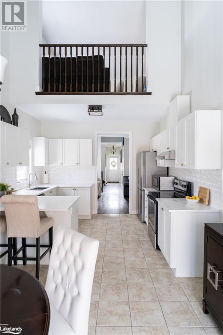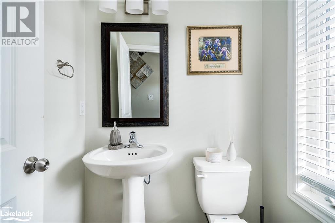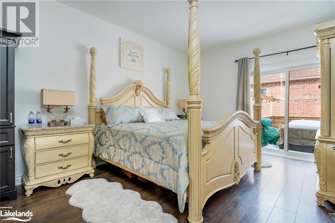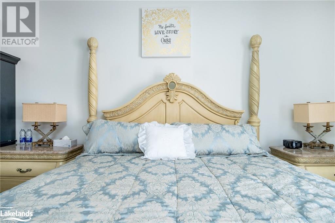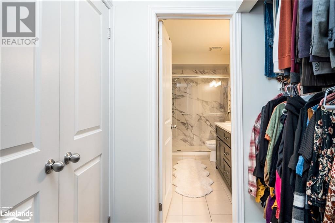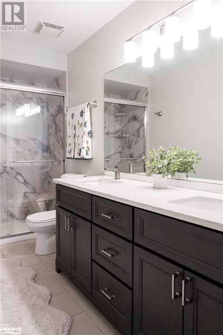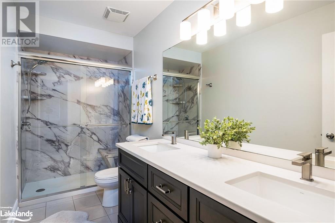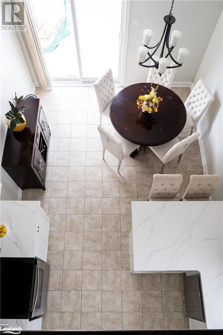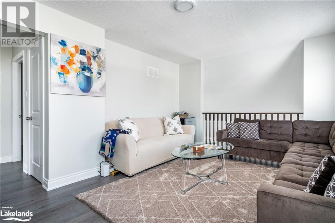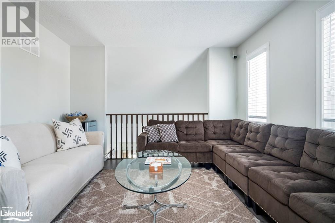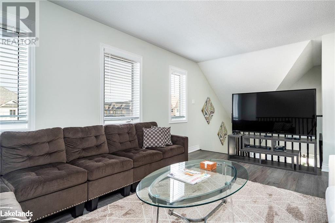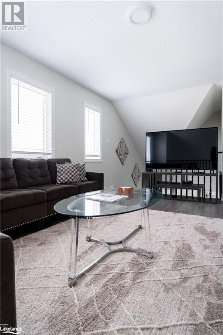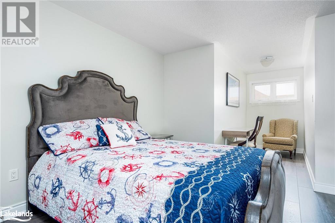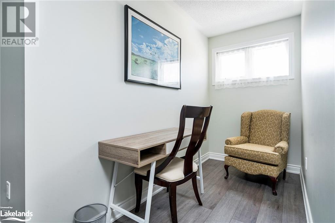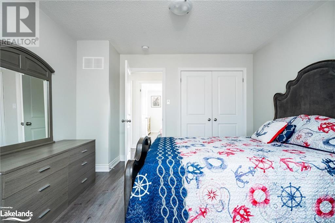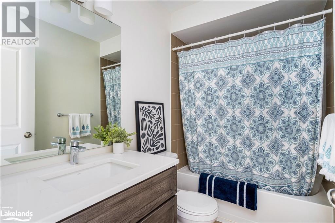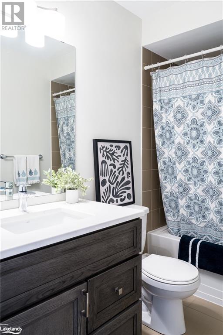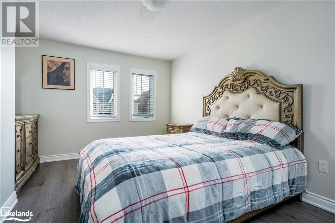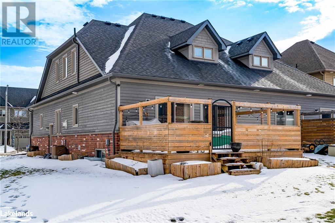3 Bedroom
3 Bathroom
1805
Bungalow
Fireplace
Central Air Conditioning
Forced Air
$889,000
This stunning 3-bedroom bungaloft in Pretty River Estates offers elegant living spaces and is located in a fantastic location. The main floor boasts a primary bedroom with a spacious closet and a luxurious 4pc ensuite, featuring quartz countertops. The primary bedroom also opens to a large private deck through a large sliding door. The spacious living room is adorned with a gas fireplace, and the beautiful white kitchen, equipped with quartz countertops and stainless steel appliances, seamlessly connects to an eat-in dining area with a patio slider door to enjoy indoor-outdoor living. A separate entrance leads to the basement which would be great for an in-law suite. While upstairs, a loft provides additional living space alongside two generously sized bedrooms and a 4pc bathroom. Close to walking trails, ski hills, golf course, dog park, shops and restaurants. (id:23149)
Property Details
|
MLS® Number
|
40544228 |
|
Property Type
|
Single Family |
|
Amenities Near By
|
Golf Nearby, Hospital, Park, Place Of Worship, Playground, Ski Area |
|
Community Features
|
School Bus |
|
Equipment Type
|
Water Heater |
|
Features
|
Southern Exposure, Paved Driveway, Sump Pump, Automatic Garage Door Opener |
|
Parking Space Total
|
2 |
|
Rental Equipment Type
|
Water Heater |
|
Structure
|
Porch |
Building
|
Bathroom Total
|
3 |
|
Bedrooms Above Ground
|
3 |
|
Bedrooms Total
|
3 |
|
Appliances
|
Central Vacuum, Central Vacuum - Roughed In, Dishwasher, Dryer, Refrigerator, Stove, Washer, Hood Fan, Window Coverings, Garage Door Opener |
|
Architectural Style
|
Bungalow |
|
Basement Development
|
Unfinished |
|
Basement Type
|
Full (unfinished) |
|
Constructed Date
|
2015 |
|
Construction Material
|
Wood Frame |
|
Construction Style Attachment
|
Semi-detached |
|
Cooling Type
|
Central Air Conditioning |
|
Exterior Finish
|
Brick, Wood, Shingles |
|
Fireplace Present
|
Yes |
|
Fireplace Total
|
1 |
|
Half Bath Total
|
1 |
|
Heating Fuel
|
Natural Gas |
|
Heating Type
|
Forced Air |
|
Stories Total
|
1 |
|
Size Interior
|
1805 |
|
Type
|
House |
|
Utility Water
|
Municipal Water |
Parking
Land
|
Access Type
|
Road Access |
|
Acreage
|
No |
|
Land Amenities
|
Golf Nearby, Hospital, Park, Place Of Worship, Playground, Ski Area |
|
Sewer
|
Municipal Sewage System |
|
Size Depth
|
101 Ft |
|
Size Frontage
|
36 Ft |
|
Size Total Text
|
Under 1/2 Acre |
|
Zoning Description
|
R2-22 |
Rooms
| Level |
Type |
Length |
Width |
Dimensions |
|
Second Level |
Bedroom |
|
|
12'2'' x 13'1'' |
|
Second Level |
4pc Bathroom |
|
|
8'5'' x 6'1'' |
|
Second Level |
Loft |
|
|
11'5'' x 16'5'' |
|
Second Level |
Bedroom |
|
|
12'1'' x 14'2'' |
|
Basement |
Other |
|
|
52'1'' x 24'2'' |
|
Main Level |
Full Bathroom |
|
|
12'1'' x 4'1'' |
|
Main Level |
2pc Bathroom |
|
|
5'1'' x 5'1'' |
|
Main Level |
Kitchen/dining Room |
|
|
24'1'' x 22'1'' |
|
Main Level |
Primary Bedroom |
|
|
12'2'' x 18'3'' |
|
Main Level |
Living Room |
|
|
18'1'' x 14'3'' |
https://www.realtor.ca/real-estate/26540197/11-robertson-street-collingwood

