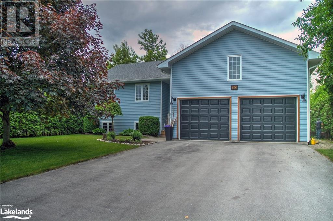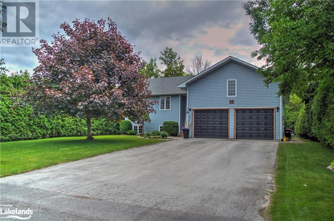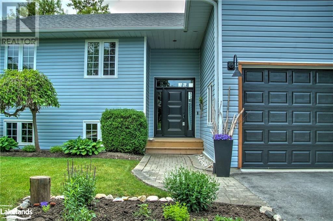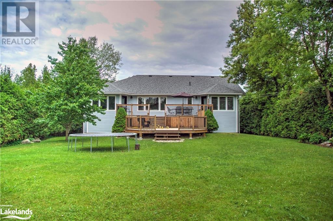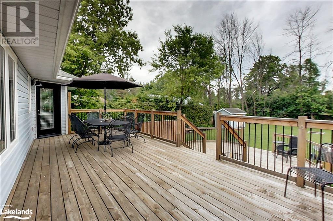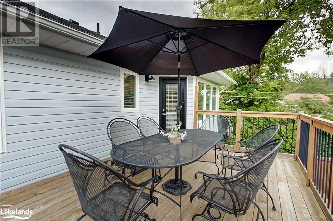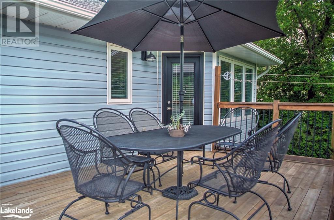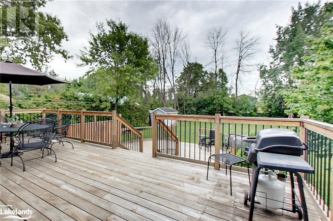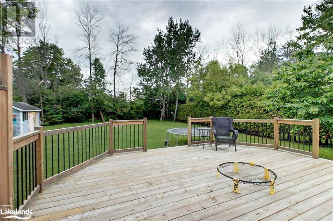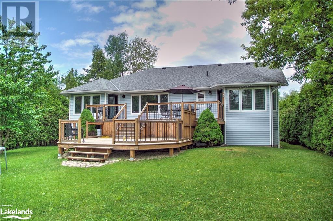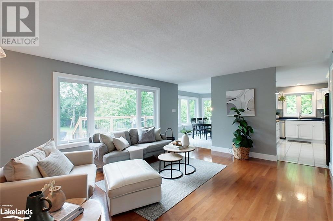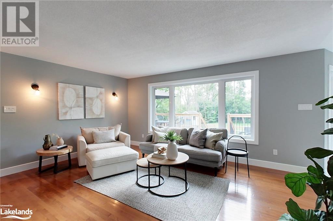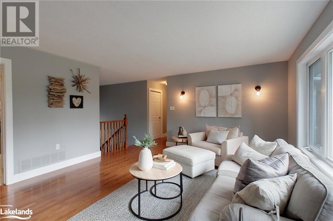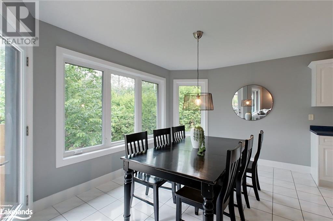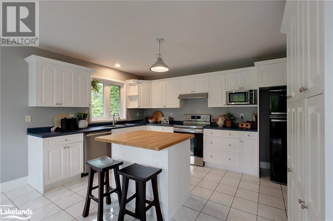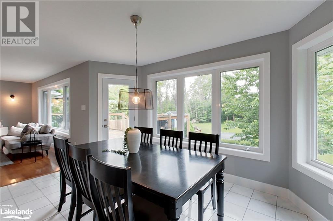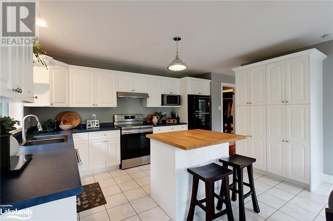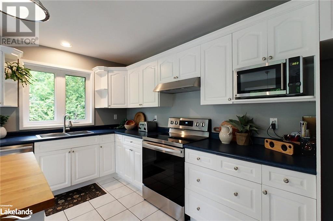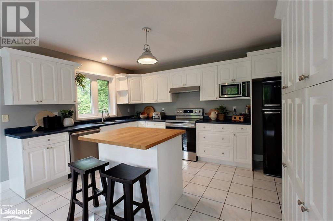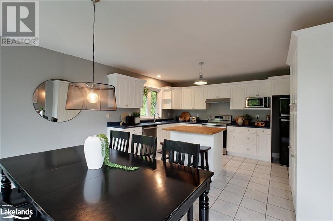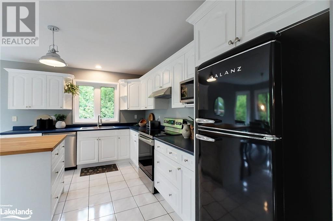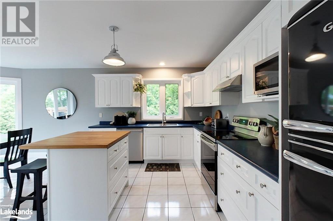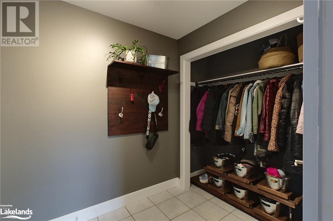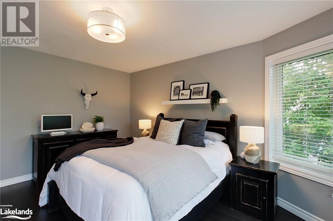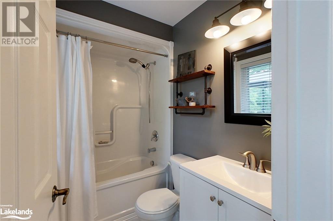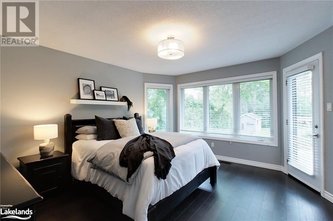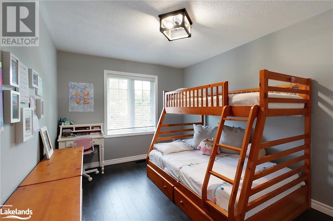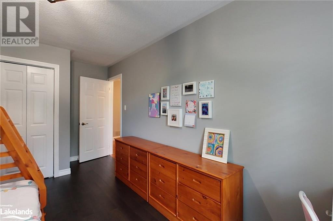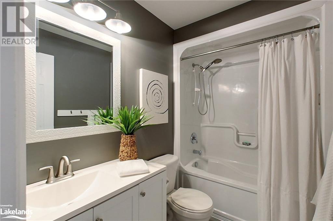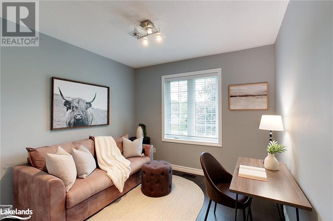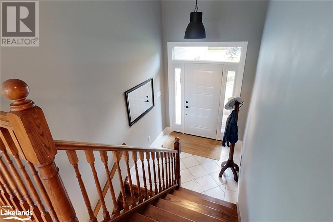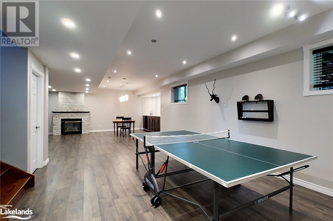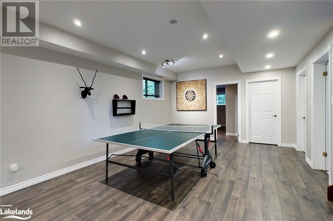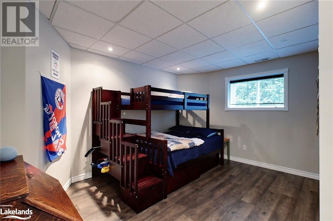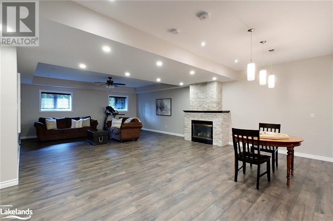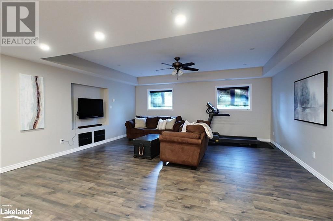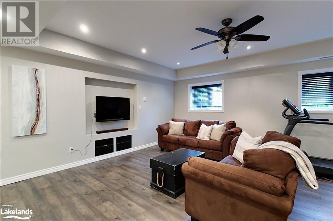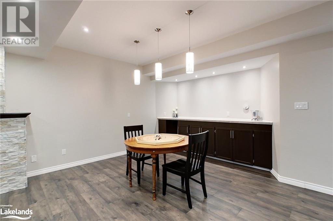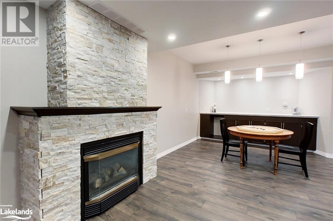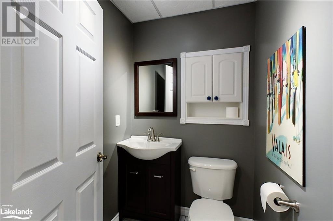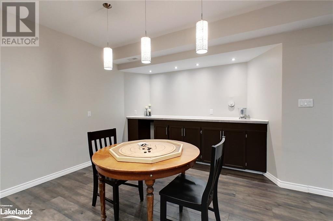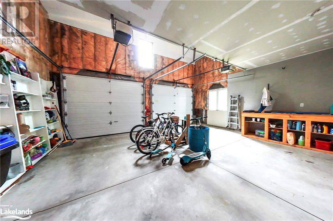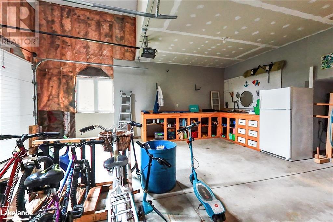4 Bedroom
3 Bathroom
2857
Raised Bungalow
Central Air Conditioning
Forced Air
Landscaped
$999,999
Raised bungalow on a quite street with a large private lot, mature trees and ample privacy. The home features a fantastic family layout with a large living, dining and kitchen area overlooking the large multi-layered deck and backyard. The main floor also features 3 bedrooms/2 full bathrooms, laundry and a large mudroom with access out to the to garage. The lower level is fully finished large family room area and games area with additional bedroom and 2 piece bathroom (id:23149)
Property Details
|
MLS® Number
|
40559697 |
|
Property Type
|
Single Family |
|
Amenities Near By
|
Playground |
|
Community Features
|
School Bus |
|
Equipment Type
|
Water Heater |
|
Features
|
Cul-de-sac, Country Residential, Sump Pump |
|
Parking Space Total
|
8 |
|
Rental Equipment Type
|
Water Heater |
Building
|
Bathroom Total
|
3 |
|
Bedrooms Above Ground
|
3 |
|
Bedrooms Below Ground
|
1 |
|
Bedrooms Total
|
4 |
|
Appliances
|
Dishwasher, Dryer, Microwave, Refrigerator, Stove, Washer, Window Coverings, Garage Door Opener |
|
Architectural Style
|
Raised Bungalow |
|
Basement Development
|
Finished |
|
Basement Type
|
Full (finished) |
|
Construction Style Attachment
|
Detached |
|
Cooling Type
|
Central Air Conditioning |
|
Exterior Finish
|
Vinyl Siding |
|
Foundation Type
|
Block |
|
Half Bath Total
|
1 |
|
Heating Fuel
|
Natural Gas |
|
Heating Type
|
Forced Air |
|
Stories Total
|
1 |
|
Size Interior
|
2857 |
|
Type
|
House |
|
Utility Water
|
Municipal Water |
Parking
Land
|
Access Type
|
Water Access |
|
Acreage
|
No |
|
Land Amenities
|
Playground |
|
Landscape Features
|
Landscaped |
|
Sewer
|
Septic System |
|
Size Depth
|
200 Ft |
|
Size Frontage
|
75 Ft |
|
Size Total Text
|
Under 1/2 Acre |
|
Zoning Description
|
R1-2 |
Rooms
| Level |
Type |
Length |
Width |
Dimensions |
|
Lower Level |
Utility Room |
|
|
14'3'' x 6'0'' |
|
Lower Level |
2pc Bathroom |
|
|
4'8'' x 5'2'' |
|
Lower Level |
Bedroom |
|
|
12'5'' x 13'7'' |
|
Lower Level |
Recreation Room |
|
|
31'0'' x 36'5'' |
|
Main Level |
Full Bathroom |
|
|
7'7'' x 5'0'' |
|
Main Level |
Mud Room |
|
|
7'2'' x 6'2'' |
|
Main Level |
Laundry Room |
|
|
6'5'' x 5'5'' |
|
Main Level |
4pc Bathroom |
|
|
8'3'' x 5'2'' |
|
Main Level |
Bedroom |
|
|
12'3'' x 9'9'' |
|
Main Level |
Bedroom |
|
|
15'8'' x 9'8'' |
|
Main Level |
Primary Bedroom |
|
|
14'1'' x 12'6'' |
|
Main Level |
Living Room |
|
|
17'6'' x 14'7'' |
|
Main Level |
Kitchen/dining Room |
|
|
19'10'' x 14'7'' |
https://www.realtor.ca/real-estate/26650180/10-parkside-avenue-collingwood

