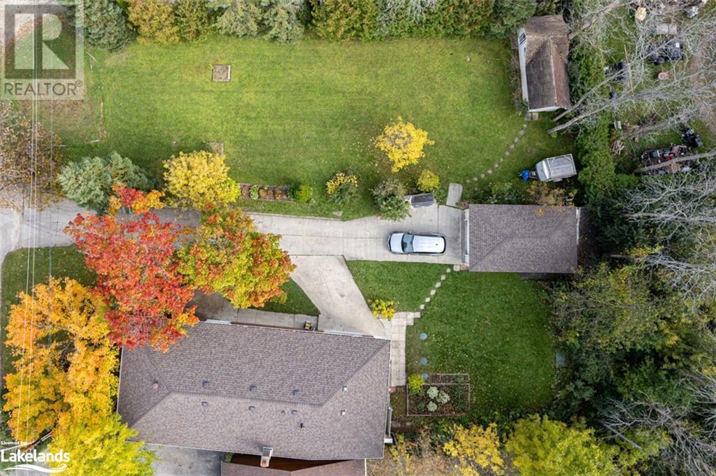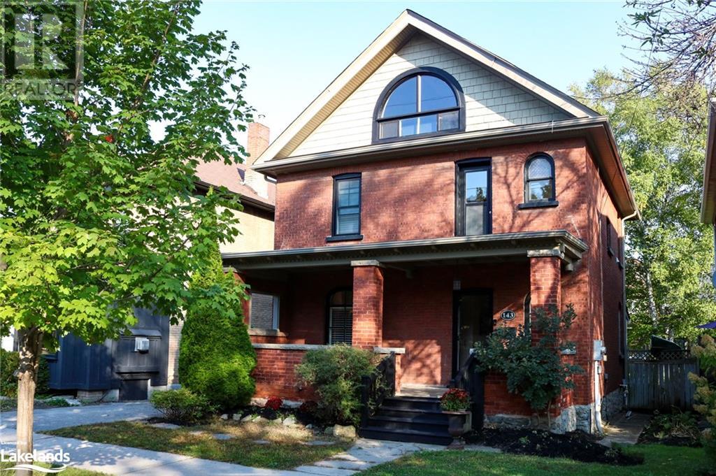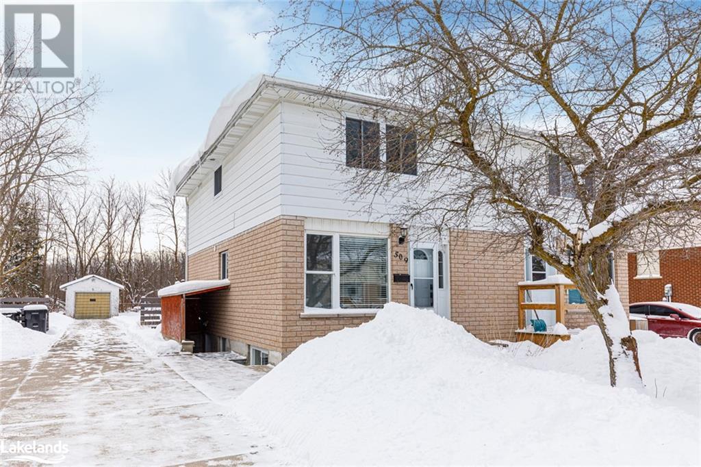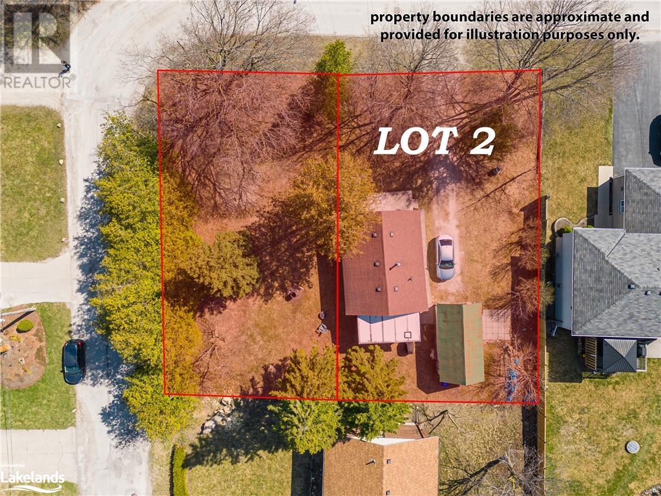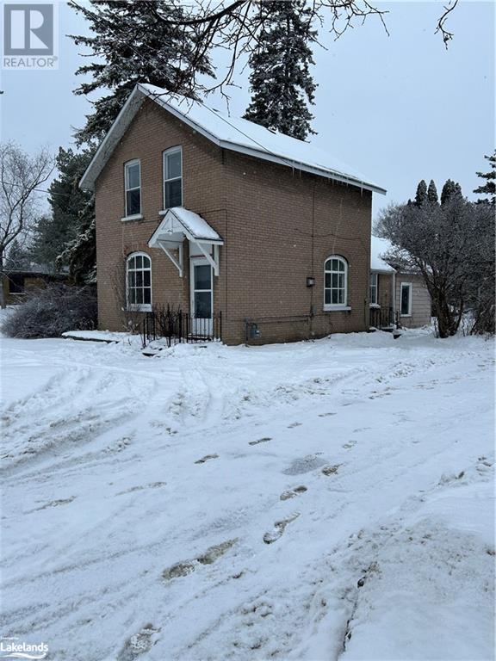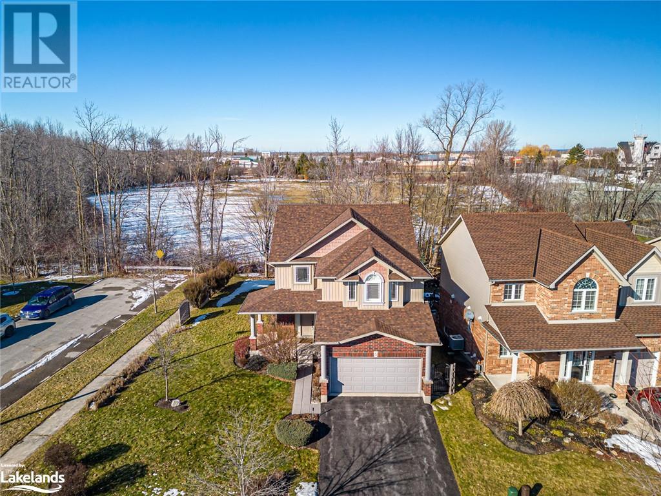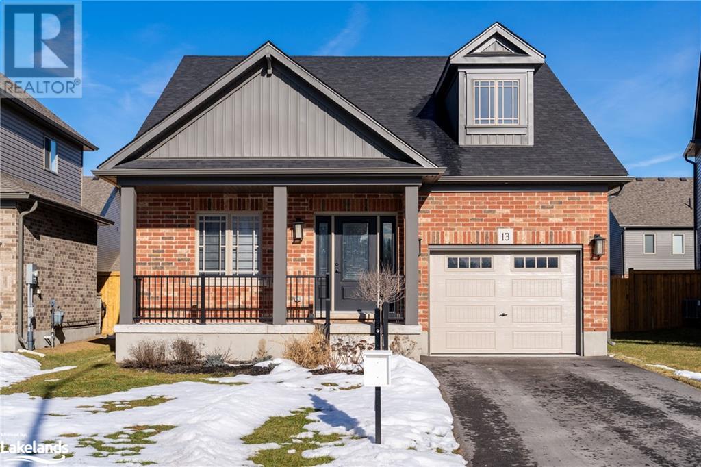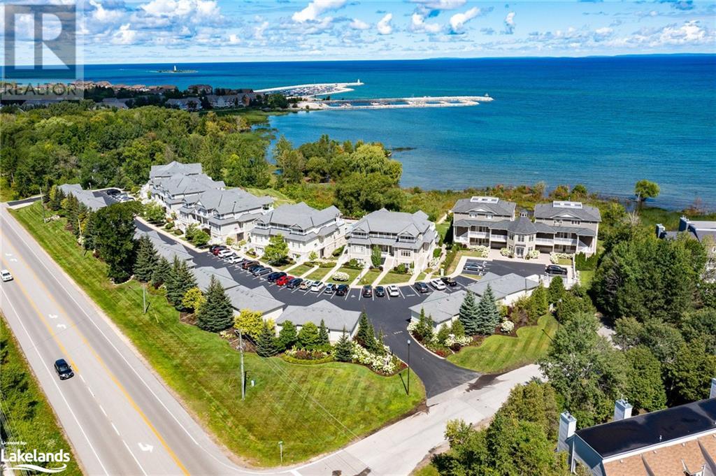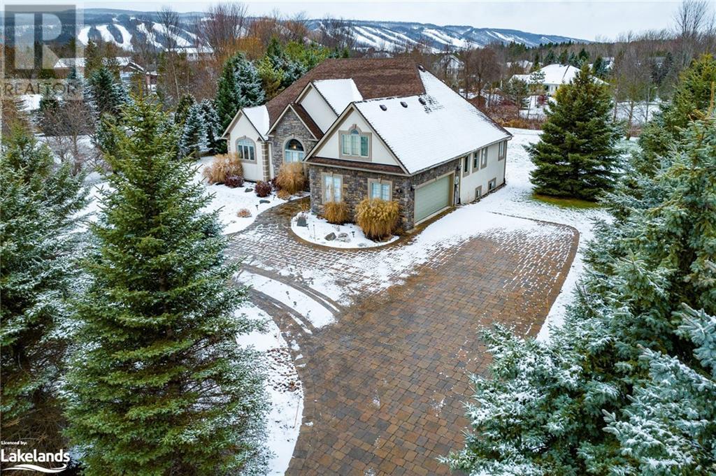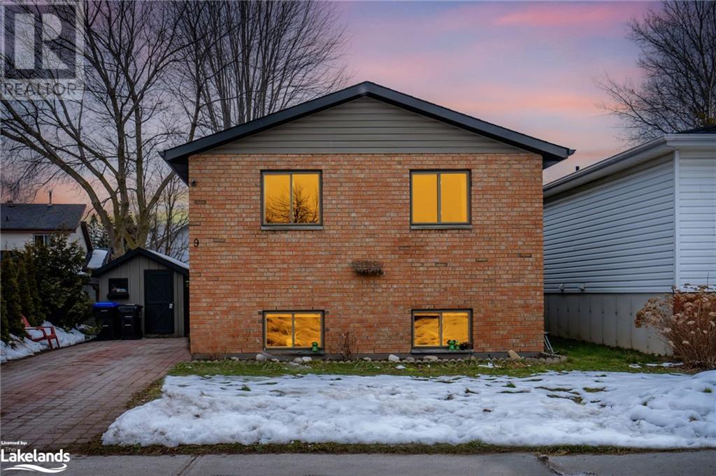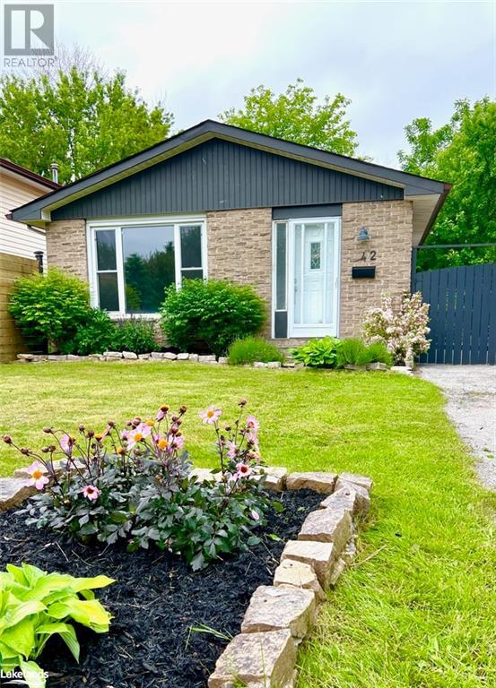Search Collingwood Ontario Homes For Sale
32 Kohl Street
Collingwood, Ontario
Build your dream home - RESIDENTIAL BUILDING LOT for sale. Cleared & level; steps from Georgian Bay – access for kayaking & SUP at the end of the street. Conveniently located to enjoy all the amenities of Collingwood & Wasaga Beach have to offer. Short drive to the ski hills, both public & private. NVCA & Septic approvals required. Buyer to verify all building & development charges as well as charges to connect to Town of Collingwood services. Building on lot is a shed/bunkie (remaining on site). Neighbouring property at 30 Kohl St also available for purchase (MLS® #:40541856) (id:23149)
143 Fourth Street W
Collingwood, Ontario
Excellent location near Collingwood's Historic Downtown. A charming and well maintained Red Brick Century home on a gorgeous mature treed street. This home offers convenience and easy access to all local amenities. The main floor will accommodate all your family needs, open concept kitchen, stainless steel appliances, hardwood flooring, gas fireplace, forced air gas heating and an abundance of light. The second floor has 3 good sized bedrooms, large closets and a full 4 piece bathroom. The third floor has a finished rec room that can be a fourth bedroom or office space. The backyard offers a peaceful environment and a 14x12 storage room is attached to the back of the house. This home is bright and welcoming with room to entertain with family and friends. A must to see. (id:23149)
509 Tenth N/s Street
Collingwood, Ontario
*UTILITIES INCLUSIVE OPTION AVAILABLE* Recently renovated 3 bedroom, 2 bath home available for annual lease. This upstairs unit provides a walk-out to your private deck where you can enjoy your extra-large lot backing on to greenspace. Great back yard for a quiet coffee or grilling with friends and family. Need parking space for multiple vehicles? Trailers? Boats? Toys? This property has space for them all. Short walk to great schools and easy access to public transit. Minutes to downtown Collingwood and a short drive to Blue Mountain in the winter and Wasaga Beach in the summer. Enjoy everything this prime location has to offer. (id:23149)
6 Anchorage Crescent Unit# 303
Collingwood, Ontario
Short term and/or seasonal rental at Wyldewood Cove! Beautiful 3 bedroom 2.5 bathroom, two story unit with views of both Georgian Bay and Blue Mountain. Open concept with vaulted ceilings and accent features with high-end upgrades, including a barn-board feature wall, granite kitchen countertops, stainless steel appliances, Nest thermostat, and more. Access to a year-round outdoor heated pool and to Georgian Bay to launch your kayak/canoe/paddle board. The unit includes 1 designated parking spot as well as ample visitor spots. Close to all area amenities including downtown Collingwood and Blue Mountain. Book your showing today! (id:23149)
0 Spruce Street Unit# Part Lot 2
Collingwood, Ontario
Build your dream home close to restaurants, coffee shops, shopping, waterfront, Collingwood's Trail System and more! This lot measures 52 ft X 95 ft and a lot area of approximately 460 square metres. Property is also currently listed as 2 Spruce St (MLS® 40540008 under Land and as MLS® 40539955 Residential) and has a severance application that is conditionally approved until November 2024. Owner to finalize severance and creation of this lot prior to closing. The current house on the property will be removed. Lot 1 also listed for sale as MLS® 40540018. (id:23149)
317 Hume Street
Collingwood, Ontario
Centrally located near the trails, YMCA and central park, this annual rental on Hume St. in Collingwood has 3 small bedrooms, a 4 pc bath, and good sized kitchen, living and family rooms. It has been freshly painted for a new tenant. Heated primarily by a gas stove, the home also has baseboard heaters throughout. The outdoor yard area fronts on both Hume and Napier St.'s and is for the tenants use and enjoyment. Prospective tenants must provide a rental application, references and credit check. Tenant has no access to the detached garage but there is a 160 square foot shed attached to the home for tenants use. Available immediately. Utility costs in addition to monthly rent. (id:23149)
23 Chamberlain Crescent
Collingwood, Ontario
Spacious detached property in sought after Creekside on a premium lot. Backing onto greenspace this corner lot home offers a large open concept Living/Dining/Kitchen with an additional room on the main floor that could provide a home office space or formal Dining Room. The 2nd floor has an oversized Primary Bedroom with 5PC ensuite and walk-in closet. 2 additional Bedrooms, Family Bathroom and a very handy 2nd floor Laundry Room complete the finished living space. Outdoors is a large 2 tier deck to the rear of the property offering a private setting to enjoy morning coffee in the Summer and fun filled dining al fresco with friends. New Roof in 2023. Creekside is centrally located only minutes to the downtown core of Collingwood and a short few minutes drive to Blue Mountain. 4 Seasons activities abound with direct access to the trail network and a children’s playground within the sub-division. Don’t delay book your showing today!! (id:23149)
13 Maidens Crescent
Collingwood, Ontario
Immerse yourself in the quintessential Georgian Bay lifestyle with this captivating Summit View bungaloft with over $88,000.00 in upgrades. The Craftsman-style charm is evident from the welcoming front porch to the upgraded front door side-light, creating a picturesque arrival at this home. Step inside to discover a bright and airy interior, courtesy of oversized windows and sliding doors. The front area, versatile as an office or extra living space, adds to the home's allure. The upgraded kitchen, adorned with luxurious black hardware, beckons for entertaining with its extended breakfast bar and stainless-steel appliances. The open-concept design, accentuated by vaulted ceilings and upgraded pot lights, fosters a spacious atmosphere in the living and dining area. With two walkouts, from the living room and primary suite, there is great deck potential with a roughed-in gas line for a BBQ. The primary suite indulges with a walk-in closet and a spa-like ensuite featuring an upgraded glass shower. Convenience prevails on the main floor, featuring a well-placed laundry area, garage access, and a tasteful 2-piece powder room. Ascend the staircase, adorned with an upgraded wood banister, for a panoramic view of the spacious main floor. Upstairs, two additional bedrooms and a full family bathroom await. With 1,917 sq ft on the main level and a full unfinished basement with oversized windows and a rough-in for a 3-piece bath, the possibilities are endless. Just a two-minute drive to shops and restaurants, and 10 minutes to Blue Mountain, enjoy easy access to cycling, hiking trails, and a view of the escarpment. Embrace the Georgian Bay lifestyle where every detail harmonizes with the essence of this enchanting locale. (id:23149)
40 Trott Boulevard Unit# 504
Collingwood, Ontario
Look no further than Admirals Gate for a truly unique luxury waterfront condominium experience. Built in 2008 and well maintained by E&H property management company. This 2050 sq. ft. condo doubles as winter Chalet and a stunning summer waterfront getaway. With a beautiful salt water pool over looking Georgian Bay and walking paths to the waterfront there are plenty of ways to cool off during the summer months. Admirals gate is located in the heart of all the action in Southern Georgian Bay with only short distance commutes to all the private ski clubs and local hotspots.The finishes and layout are amenable to family gatherings and entertaining. The open concept kitchen, dining and living area with wet bar have a walkout to spacious deck with Gas BBQ and stunning views to Georgian Bay. Sunsets and morning sunrises are sublime with views from both main floor and upper primary bedroom. The primary bedroom has it's own sitting area overlooking the water with walkout to balcony. The primary also has an enhanced ensuite with tub and walk-in shower as well as a formidable walk-in closet. The guest bedroom has it's own covered balcony with views to the escarpment. Each of the three spacious bedrooms have full ensuite bathrooms with granite counters. The amenities are inclusive of salt water pool, walking paths throughout the development, paths to the water and fun and well organized social gatherings on the main lawn during the summer months. The parking assets of this condo are inclusive of detached single garage which has ample storage for all sports equipment and one designated exterior parking spot as well as ample visitor parking. E&H property management takes exemplary care of both winter snow removal and landscaping maintenance during the summer months. Living at Admirals gate allows you to rest and enjoy your time in Collingwood with out spending your waking hours managing your own property. Welcome to condo life in Collingwood! (id:23149)
4 Evergreen Road
Collingwood, Ontario
Custom home / chalet centrally located between downtown Collingwood and the base of Blue Mountain in beautiful Evergreen Estates. A rare enclave of fine homes on one acre estate lots, close to all ski areas, Scenic Caves, Georgian Bay, golf, Scandinave Spa, the trail network, and shopping. Custom built as a recreational retreat and perfectly appointed for comfortable full time living, this versatile home is flooded with natural light with large windows that bring the outdoors in. Thoughtfully designed with both energy efficiency and entertaining in mind. ICF construction, central stone gas fireplace, radiant in-floor heat, low E argon filled windows, central a/c and hot water on demand plus plenty of space for entertaining family and friends with over 4300 finished square feet, 6 bedrooms, 3 full baths, upgraded cook's kitchen, vaulted ceiling, large, bright dining area and a fully finished lower level featuring a large family /rec room with bar, billiard room, additional bedrooms and full bath. Enjoy the convenience of main floor laundry, double attached garage with inside entry and parking for multiple vehicles on the circular front driveway. Large utility/storage room with work/ski tuning bench. Please click the media link and enjoy the video. Be sure to make your appointment to view this fine property today! (id:23149)
9 Godden Street
Collingwood, Ontario
Live The Good Life In The Heart Of Collingwood. This 3-Bedroom, 2-Bathroom Home With Over 1900 Sq Ft Of Living Space Is Just Minutes From Everything That Makes This Area Great; Beaches, Trails, Parks, Collingwood's Historic Downtown And The Blue Mountain Resort. The Is The Perfect Location For Anyone Who Wants To Live An Active Lifestyle. Move In Ready Is An Understatement, Freshly Painted And New Flooring, Just Move In And Enjoy. The Main Floor Offers 2 Spacious Bedrooms, Functional Kitchen, A Large Living Room, And A Separate Dining Room With Walkout To The Deck Overlooking A Private Fenced Back Yard, Perfect For Kids And Pets. The Basement Has A Large Bedroom With Ensuite, Large Rec Room, Plenty Of Storage And No Shortage Of Natural Light. Spend Your Days On The Ski Hills, Shopping Downtown Or Enjoying A Meal At One Of The Many Amazing Local Restaurants. Close To Schools, The Hospital And All The Amenities You Need. Don’t Miss Your Chance To Live In This Thriving Community. (id:23149)
42 Courtice Crescent
Collingwood, Ontario
Great price point for retirees or as a starter home, in an established area in central Collingwood, walk to downtown & the west-end shopping node and close to the extensive Collingwood Trail System & schools! This backsplit is newly renovated throughout with new luxury vinyl flooring in the lower level, upstairs bedrooms & hallway, 2 newly renovated full bathrooms, new carpeting on both stairways, new bedroom doors, light fixtures, brand new water heater installed by Reliance and the home is freshly painted throughout. The kitchen & bathrooms feature large format ceramic tiles for easy maintenance. 3 bedrooms, 2 full bathrooms, with 1542 sqft of finished living space, a laundry/utility room plus a large crawl space for lots of storage. This home will appeal to a buyer who can benefit from the separate entrance in the lower level which is also a great opportunity to create an in-law suite. The driveway has room for 3 cars with the option for more parking at the top of the driveway right beside the house (currently used as a side patio). Also features a large backyard with mature trees and an attractive shed (with a deck, perfect for a backyard social area/bar). This home has central air conditioning, a gas forced air furnace and the roof was re-shingled 10 years ago. Click the multi-media link to take a personal narrated VTour, access the floorplan and more! (id:23149)
Georgian Triangle MLS® Listing Search
Karen Willison
SRES®, ABR®, CLHMS® Sales Representative
- Office: 877/705-445-5520
- Call or Text Direct: (705) 888-0075
- kwillison@royallepage.ca
- CollaborativeRealEstate.ca

