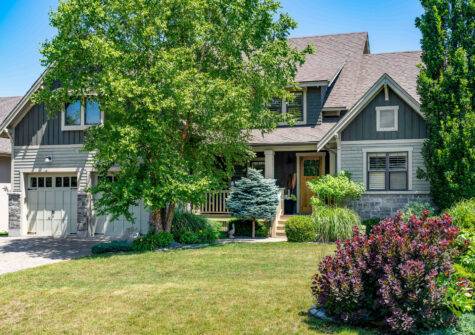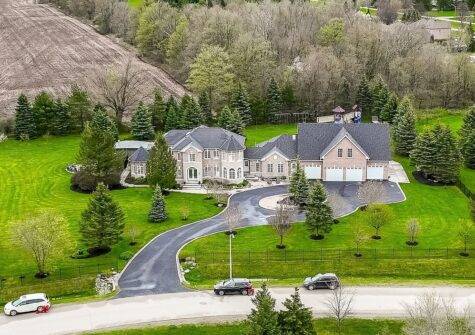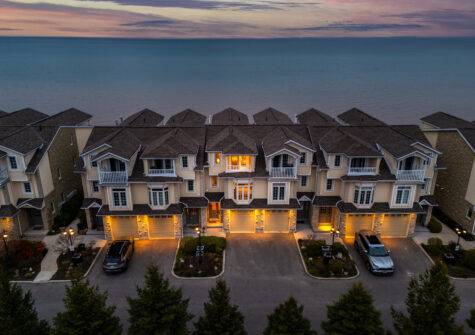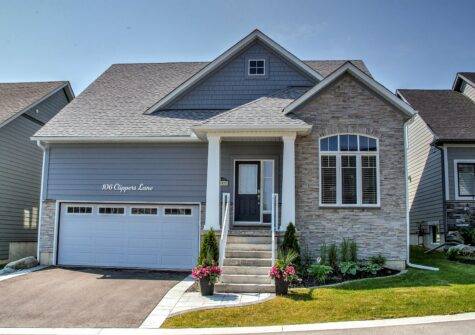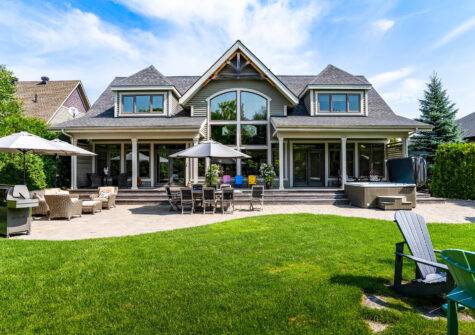Cottage of the Week: $5.1 million for a chalet at the base of Blue Mountain with an indoor pool and sauna
The 4,200-square-foot property also comes with heated floors, a private balcony, an outdoor fireplace and hot tub, and Douglas fir all over

Neighbourhood: The Blue Mountains, Collingwood
Agent: Karen Willison, Royal LePage, Locations North
Price: $5,188,000
Size: 4,238 square feet
Bedrooms: 4
Bathrooms: 5
The place
A four-bed, five-bath chalet at the foot of Blue Mountain ski resort. It’s one of the few ski-in, ski-out properties in the area, and it has a view of Georgian Bay.
The history
In 2018, this property was custom-built for a Toronto family as a vacation home. During the pandemic, they spent a year living here full-time, but they’re now moving to Nova Scotia and putting the home up for sale.
This part of Collingwood used to have older, smaller chalets, but in recent years, they’ve been torn down and rebuilt into gawker properties like this one.
The tour
The garage has been converted into a mudroom with heated floors, a heated boot rack and plenty of racks for skis and equipment—and there’s still room to park one car inside.

Past the garage, there’s a foyer with more storage for coats and gear.

Down the hall is a powder room.

There’s also this indoor pool opposite the foyer, accessible through some sliding glass doors.

The pool has a drop-down screen and a projector for watching movies.

There’s an open shower situated next to the screen.

After a swim, residents can saunter over to the sauna, which accommodates up to eight people.

From the pool, there’s also a walkout to the patio, equipped with a 10-person raised hot tub.

The second floor has an open-concept living room, dining room and kitchen. This space, as well as the rest of the chalet, is decked out with Douglas fir ceilings, walls, floors and support beams.

Here’s another view of the living room, with its wood-burning fireplace and walkout to the wrap-around balcony.

The kitchen has a five-burner La Cornue gas cooktop with two ovens. There’s also a Sub-Zero fridge and back-lit open shelving.

The butcher-block island has seating for three people and a built-in microwave.

Now the dining area, featuring a vintage tin ceiling and antler chandeliers.

The sellers say that the home’s furniture is also for sale at the right price.

There’s a laundry room and a powder room on the second level as well as a pantry and a bar (not pictured) with a wine fridge.

This small den area, with built-in shelving and a banquette, is down the hall.

The second-floor wrap-around balcony has an outdoor wood-burning fireplace. It’s on the opposite side of the interior fireplace, and they’re not connected.

The third level has four bedrooms and three bathrooms. The first bedroom comes with vaulted ceilings, a skylight and an ensuite.

Here’s that ensuite, with a marble-topped vanity, marble flooring and a walk-in shower.

This bedroom, ideal for kids or guests, has four built-in bunks.

The third bedroom also has vaulted ceilings and skylights. All of the skylights on this floor are equipped with power blinds.

This shared bathroom has subway tiling, a triple-faucet sink and a tub by Clawfoot Design.

Here’s the main bedroom with the ensuite.

A closer look at the ensuite reveals its vanity and more hyper-Canadian decor.

Beyond the tub area, there’s a large shower with a rain shower head and an LED-underlit niche.

The main bedroom opens to a private balcony with glass railings and views of Georgian Bay.

Finally, a majestic view of the property surrounded by the resort.


