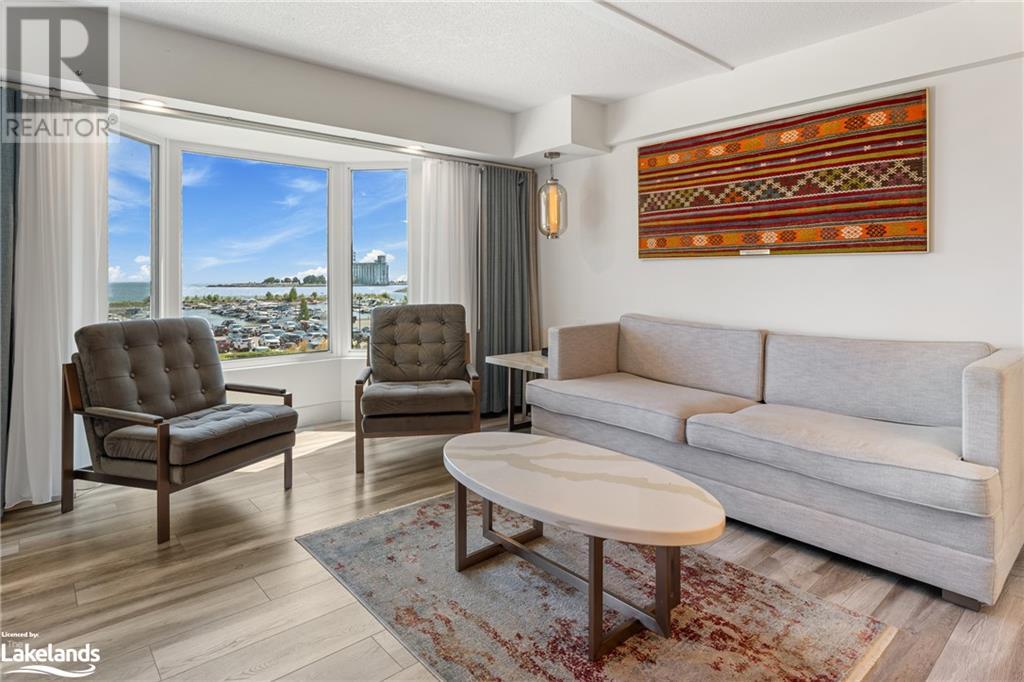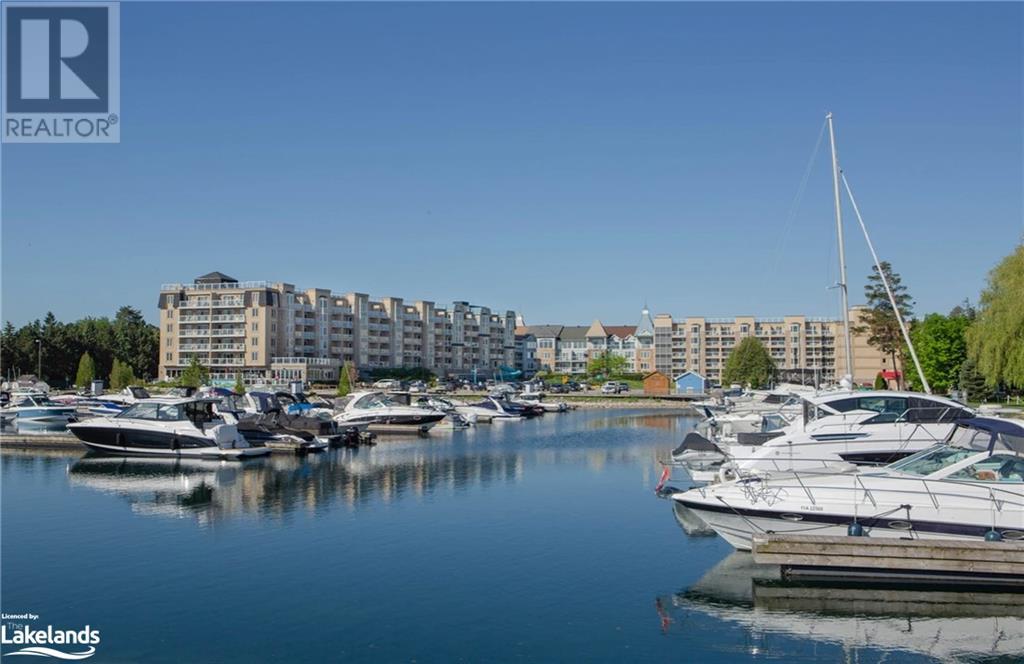2 Bedroom
2 Bathroom
1250 sqft
Fireplace
Indoor Pool
Central Air Conditioning
Forced Air
Waterfront
Acreage
$80,000Maintenance,
$2,641.52 Yearly
Wouldn't you like to enjoy a vacation property that has the fees paid already for up to 5 years? This 3 week G5 fractional ownership for weeks 29-30-45, with a spectacular view of Georgian Bay and historic Collingwood grain terminals could be yours. With the ability to trade, rent, or use your weeks somewhere else in the world, this type of ownership give you lots of flexibility for your choice of vacation you'd like to enjoy! While using both units you may sleep up to 8 people or just use one side for 3 weeks and get up to 3 more weeks for the other unit. Come enjoy golfing, tennis, hot tub, spa, sauna, pool, waterfront restaurant, soon to be movie theatre and much more. These are only some of the amenities this resort has to offer. (id:23149)
Property Details
|
MLS® Number
|
40627408 |
|
Property Type
|
Single Family |
|
AmenitiesNearBy
|
Beach, Golf Nearby, Hospital, Park, Shopping |
|
CommunityFeatures
|
Community Centre |
|
Features
|
Balcony |
|
PoolType
|
Indoor Pool |
|
WaterFrontType
|
Waterfront |
Building
|
BathroomTotal
|
2 |
|
BedroomsAboveGround
|
2 |
|
BedroomsTotal
|
2 |
|
Amenities
|
Exercise Centre |
|
BasementType
|
None |
|
ConstructionStyleAttachment
|
Attached |
|
CoolingType
|
Central Air Conditioning |
|
ExteriorFinish
|
Brick |
|
FireplaceFuel
|
Electric |
|
FireplacePresent
|
Yes |
|
FireplaceTotal
|
1 |
|
FireplaceType
|
Other - See Remarks |
|
HeatingType
|
Forced Air |
|
StoriesTotal
|
1 |
|
SizeInterior
|
1250 Sqft |
|
Type
|
Apartment |
|
UtilityWater
|
Municipal Water |
Parking
Land
|
AccessType
|
Water Access, Road Access |
|
Acreage
|
Yes |
|
LandAmenities
|
Beach, Golf Nearby, Hospital, Park, Shopping |
|
Sewer
|
Municipal Sewage System |
|
SizeTotalText
|
5 - 9.99 Acres |
|
ZoningDescription
|
C3-2 |
Rooms
| Level |
Type |
Length |
Width |
Dimensions |
|
Main Level |
4pc Bathroom |
|
|
Measurements not available |
|
Main Level |
Bedroom |
|
|
18'0'' x 11'9'' |
|
Main Level |
Full Bathroom |
|
|
Measurements not available |
|
Main Level |
Primary Bedroom |
|
|
18'0'' x 11'11'' |
|
Main Level |
Kitchen |
|
|
13'4'' x 6'10'' |
|
Main Level |
Living Room/dining Room |
|
|
25'7'' x 13'3'' |
https://www.realtor.ca/real-estate/27240660/9-harbour-street-e-unit-4404-4406-collingwood

























