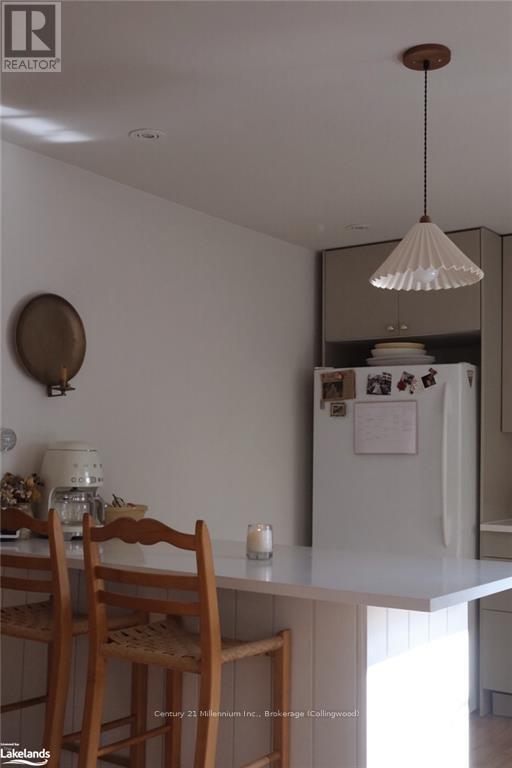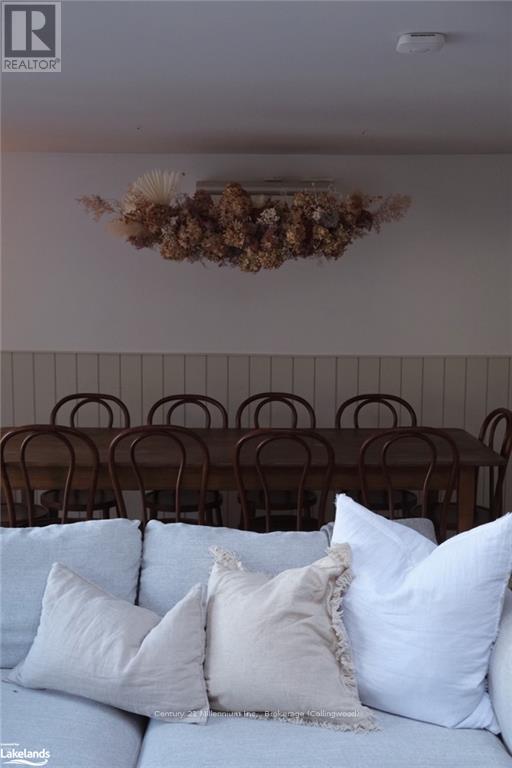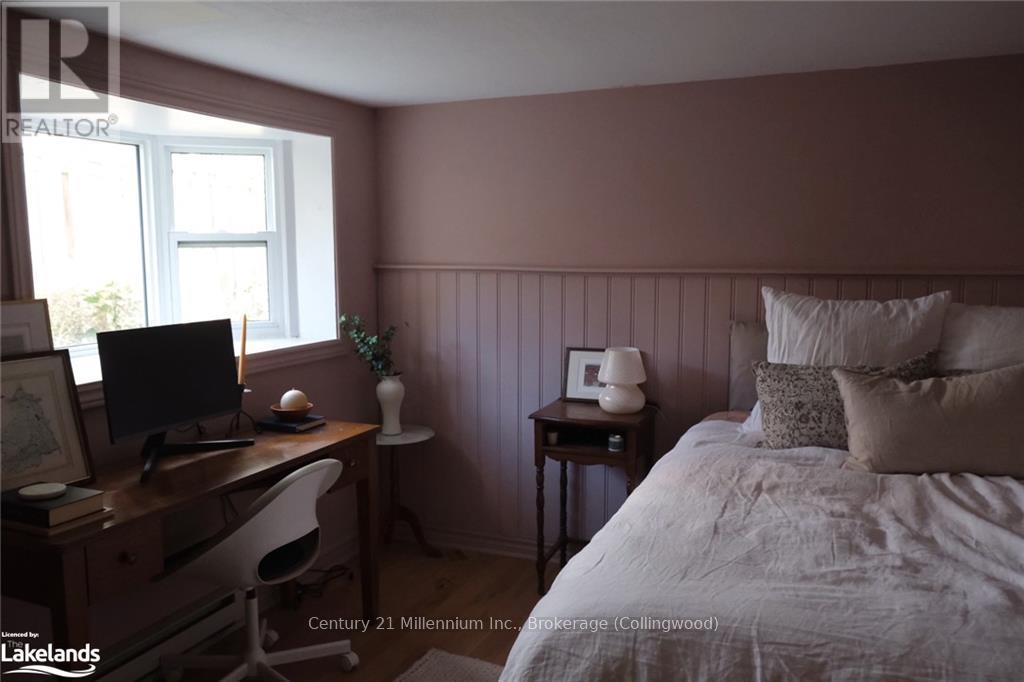2 Bedroom
2 Bathroom
Fireplace
Central Air Conditioning
Forced Air
$4,500 Monthly
Welcome to your winter retreat at 85 Ninth Street! This all-brick home is open for the ski season, inviting you in from January to March. Cozy, spacious, and effortlessly close to Collingwood’s vibrant downtown, it’s your base for the perfect winter stay.\r\n\r\nMornings here start with coffee in a sunny, south-facing kitchen where light fills every corner, adding a warm glow on the chilliest days. The living room, with its welcoming gas fireplace, is perfect for settling in after a day on the slopes. Out back, a deck overlooks a peaceful winter garden and a handy shed, offering a bit of outdoor charm when you’re not out on the trails or carving up the mountains.\r\n\r\nWith the slopes, frozen bay, and scenic trails all very close, 85 Ninth Street places you at the heart of winter’s best moments. If you’re ready for a season of skiing, relaxing, and making the most of this snowy retreat, this cozy spot is waiting for you. (id:23149)
Property Details
|
MLS® Number
|
S10437900 |
|
Property Type
|
Single Family |
|
Community Name
|
Collingwood |
|
Amenities Near By
|
Hospital |
|
Features
|
Flat Site, Lighting, In Suite Laundry |
|
Parking Space Total
|
2 |
|
Structure
|
Deck, Porch |
Building
|
Bathroom Total
|
2 |
|
Bedrooms Below Ground
|
2 |
|
Bedrooms Total
|
2 |
|
Appliances
|
Water Heater, Dishwasher, Dryer, Freezer, Furniture, Microwave, Refrigerator, Stove, Washer, Window Coverings |
|
Basement Development
|
Finished |
|
Basement Type
|
Full (finished) |
|
Construction Style Attachment
|
Detached |
|
Cooling Type
|
Central Air Conditioning |
|
Exterior Finish
|
Brick |
|
Fire Protection
|
Smoke Detectors |
|
Fireplace Present
|
Yes |
|
Foundation Type
|
Concrete |
|
Half Bath Total
|
1 |
|
Heating Fuel
|
Natural Gas |
|
Heating Type
|
Forced Air |
|
Type
|
House |
|
Utility Water
|
Municipal Water |
Land
|
Acreage
|
No |
|
Land Amenities
|
Hospital |
|
Sewer
|
Sanitary Sewer |
|
Size Frontage
|
40 Ft ,6 In |
|
Size Irregular
|
40.58 Ft |
|
Size Total Text
|
40.58 Ft |
|
Zoning Description
|
R1 |
Rooms
| Level |
Type |
Length |
Width |
Dimensions |
|
Second Level |
Living Room |
4.52 m |
6.05 m |
4.52 m x 6.05 m |
|
Second Level |
Dining Room |
6.05 m |
1.98 m |
6.05 m x 1.98 m |
|
Lower Level |
Primary Bedroom |
5.74 m |
3 m |
5.74 m x 3 m |
|
Lower Level |
Bedroom |
3.48 m |
3.1 m |
3.48 m x 3.1 m |
|
Lower Level |
Office |
2.72 m |
2.41 m |
2.72 m x 2.41 m |
|
Main Level |
Kitchen |
3.43 m |
3.17 m |
3.43 m x 3.17 m |
|
Main Level |
Eating Area |
3 m |
3.43 m |
3 m x 3.43 m |
|
Main Level |
Laundry Room |
3.4 m |
1.6 m |
3.4 m x 1.6 m |
|
Main Level |
Mud Room |
2.79 m |
2.08 m |
2.79 m x 2.08 m |
Utilities
https://www.realtor.ca/real-estate/27626403/85-ninth-street-collingwood-collingwood
































