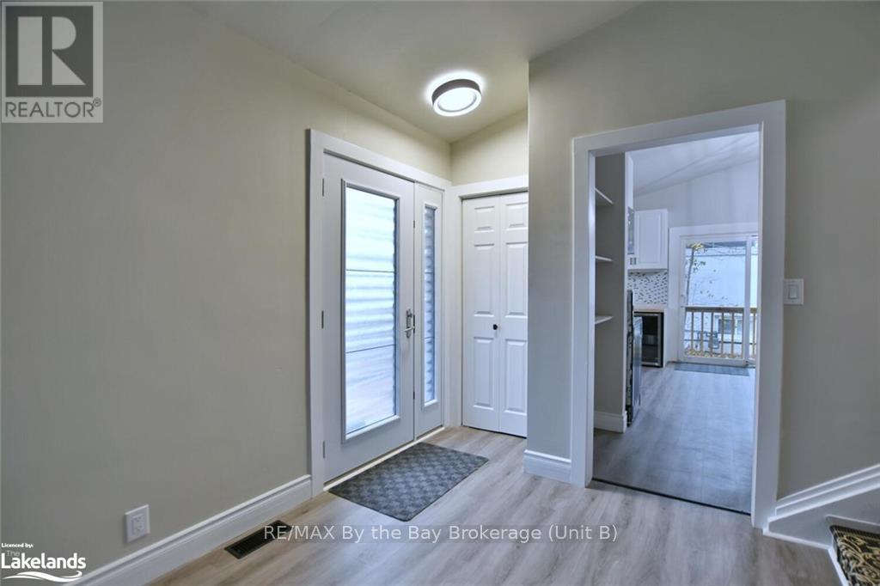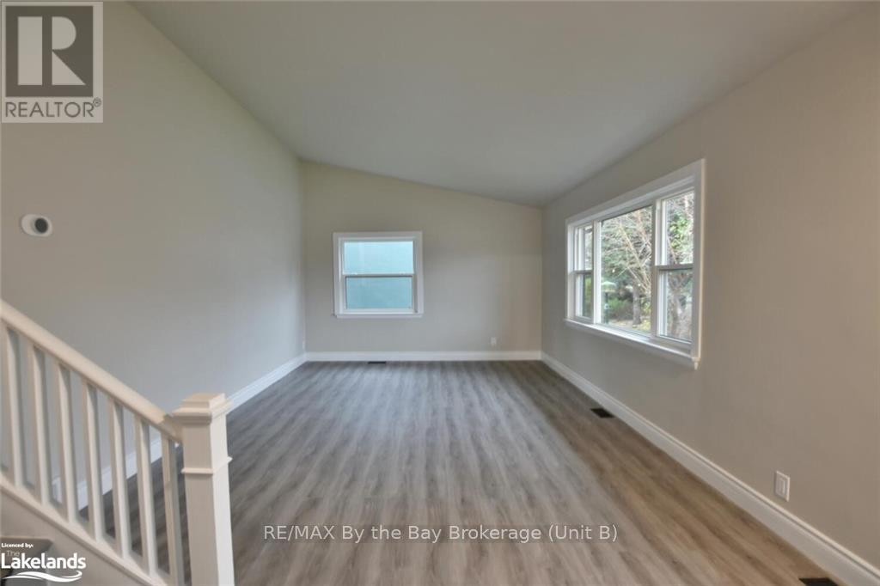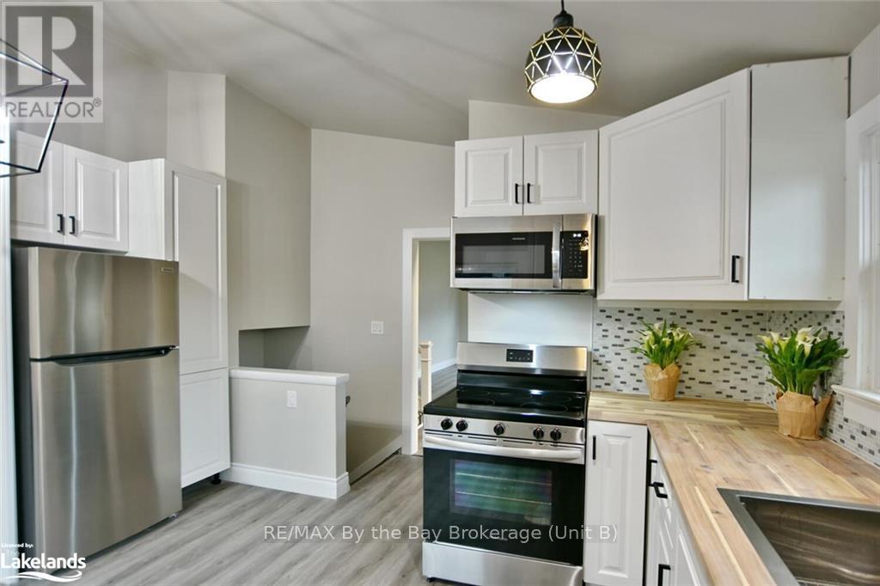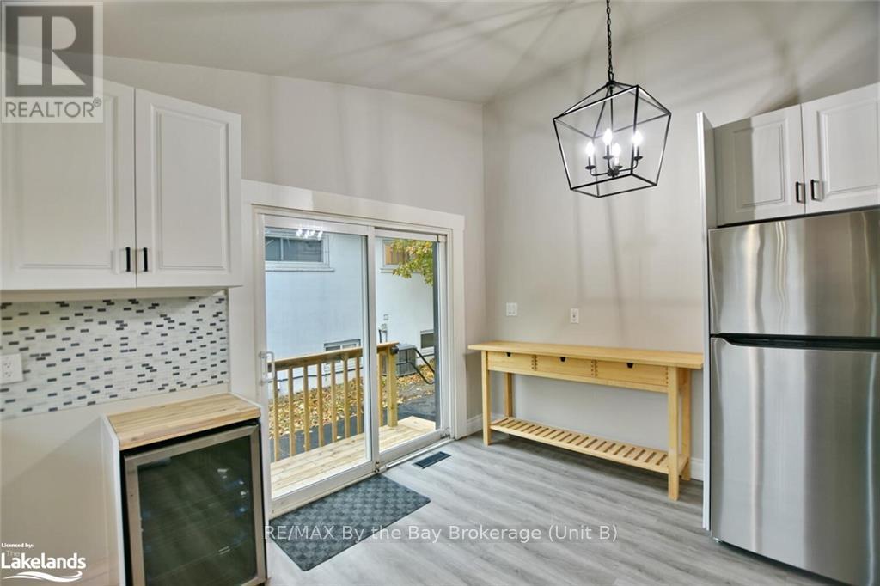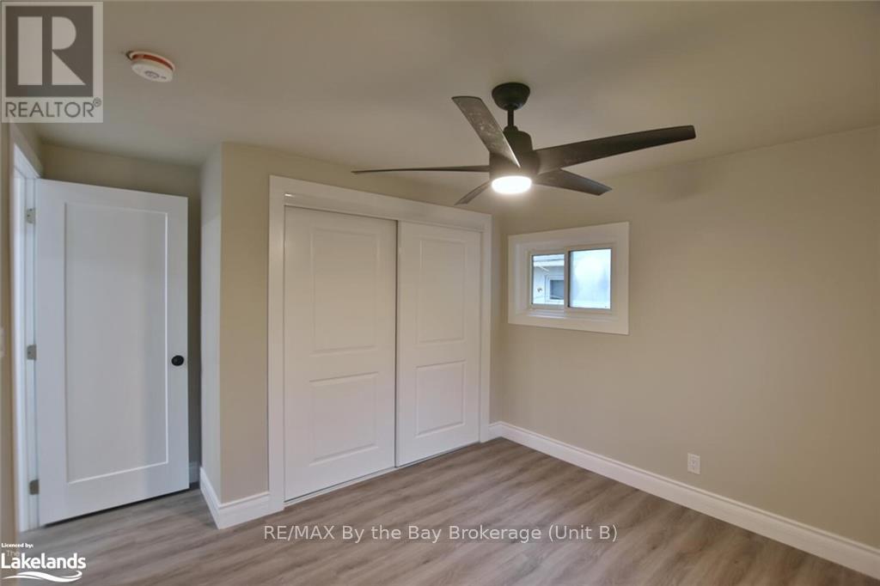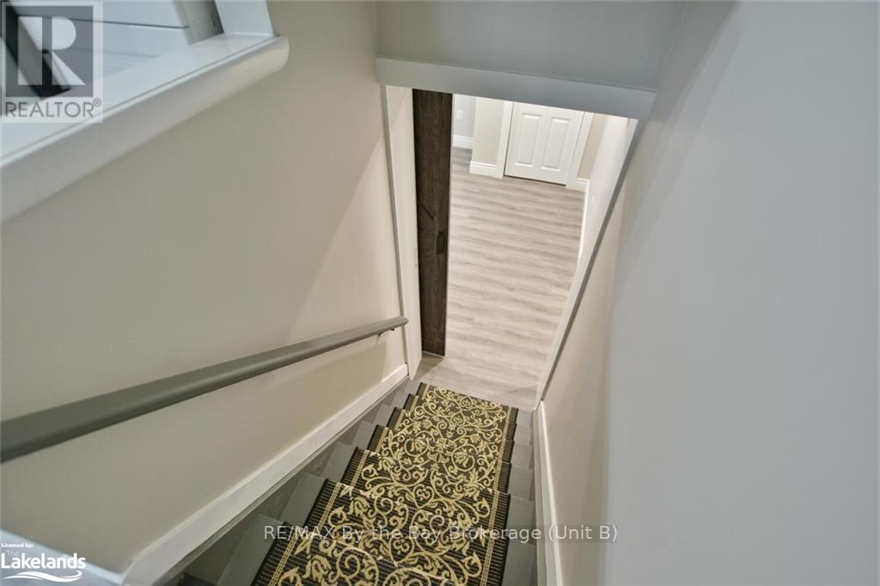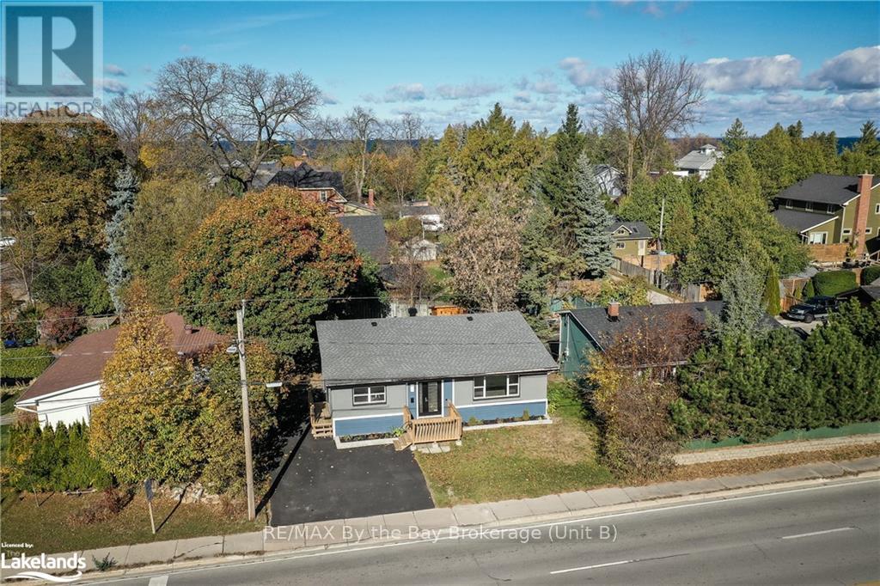2 Bedroom
2 Bathroom
Central Air Conditioning
Forced Air
$739,900
Charming Renovated Home Close to Downtown Collingwood and Georgian Bay\r\n\r\nCompletely renovated in 2024, this move-in-ready home is perfectly situated just a short walk from Sunset Point Park and the shores of Georgian Bay, and it’s ready just in time for ski season!\r\n\r\nEvery detail of this home has been updated, including a brand-new kitchen, two bathrooms, light fixtures, Front door entry, Decks, modern flooring, electrical panel, shingles, interior and exterior paint, and a new shed.\r\n\r\nThe stylish kitchen features stainless steel appliances (new in 2024), including a beverage fridge, and offers a convenient walk-out to the side yard. The living room boasts a vaulted ceiling and a large picture window, creating a bright and inviting space.\r\n\r\nThe upper level includes two bedrooms, while the finished basement provides versatile living options. Use the rec room as a third bedroom or a private teenager retreat, complete with its own 3-piece bath.\r\n\r\nAdditional highlights include gas heating, central air conditioning, and a full suite of never-used appliances, including a fridge, stove, microwave, dishwasher, beverage fridge, washer, and dryer.\r\n\r\nThis home is truly move-in ready, offering modern comfort and convenience in an unbeatable location. Don’t miss out on this gem! (id:23149)
Property Details
|
MLS® Number
|
S11822828 |
|
Property Type
|
Single Family |
|
Community Name
|
Collingwood |
|
Amenities Near By
|
Hospital |
|
Equipment Type
|
None |
|
Parking Space Total
|
3 |
|
Rental Equipment Type
|
None |
Building
|
Bathroom Total
|
2 |
|
Bedrooms Above Ground
|
2 |
|
Bedrooms Total
|
2 |
|
Appliances
|
Dishwasher, Dryer, Microwave, Refrigerator, Stove, Washer |
|
Basement Development
|
Partially Finished |
|
Basement Type
|
Partial (partially Finished) |
|
Construction Style Attachment
|
Detached |
|
Cooling Type
|
Central Air Conditioning |
|
Exterior Finish
|
Stucco, Vinyl Siding |
|
Foundation Type
|
Block |
|
Heating Fuel
|
Natural Gas |
|
Heating Type
|
Forced Air |
|
Type
|
House |
|
Utility Water
|
Municipal Water |
Land
|
Acreage
|
No |
|
Land Amenities
|
Hospital |
|
Sewer
|
Sanitary Sewer |
|
Size Depth
|
100 Ft ,5 In |
|
Size Frontage
|
55 Ft |
|
Size Irregular
|
55.03 X 100.47 Ft |
|
Size Total Text
|
55.03 X 100.47 Ft|under 1/2 Acre |
|
Zoning Description
|
R2 |
Rooms
| Level |
Type |
Length |
Width |
Dimensions |
|
Second Level |
Bedroom |
2.97 m |
3.28 m |
2.97 m x 3.28 m |
|
Second Level |
Primary Bedroom |
5.54 m |
2.69 m |
5.54 m x 2.69 m |
|
Second Level |
Bathroom |
1.88 m |
2.67 m |
1.88 m x 2.67 m |
|
Basement |
Bedroom 3 |
4.5 m |
3.45 m |
4.5 m x 3.45 m |
|
Basement |
Bathroom |
2.26 m |
2.62 m |
2.26 m x 2.62 m |
|
Main Level |
Kitchen |
3.43 m |
4.06 m |
3.43 m x 4.06 m |
|
Main Level |
Living Room |
3.89 m |
5.38 m |
3.89 m x 5.38 m |
https://www.realtor.ca/real-estate/27675547/85-huron-street-collingwood-collingwood












