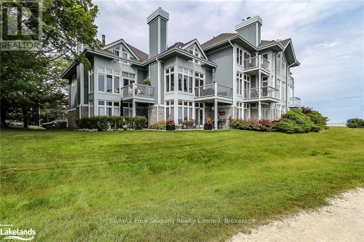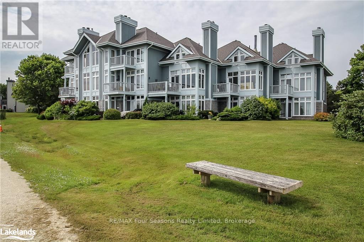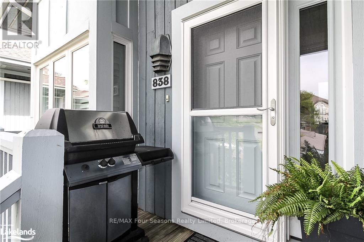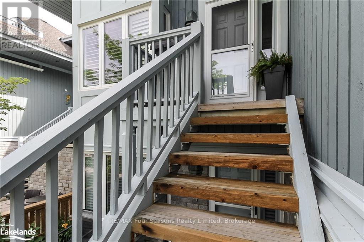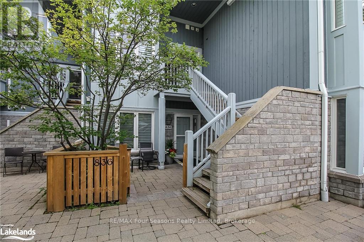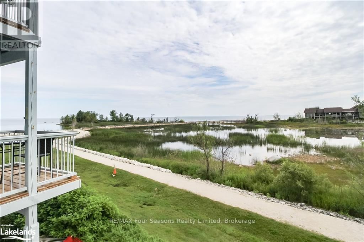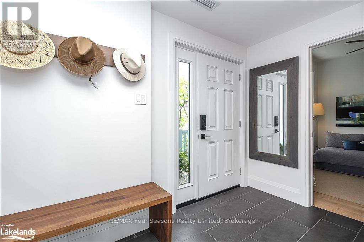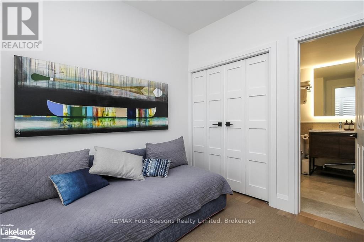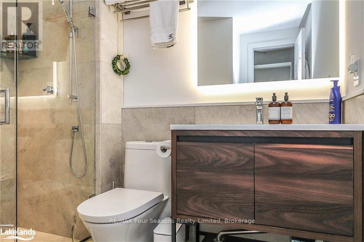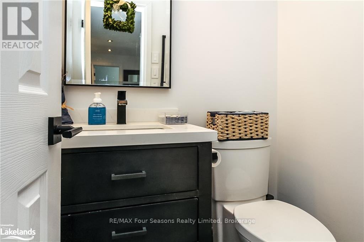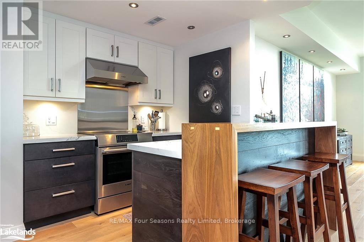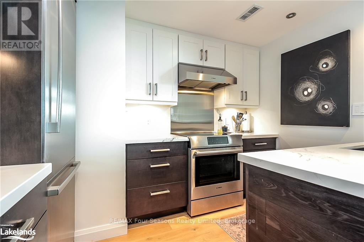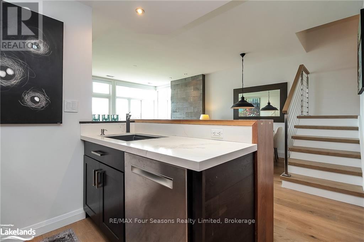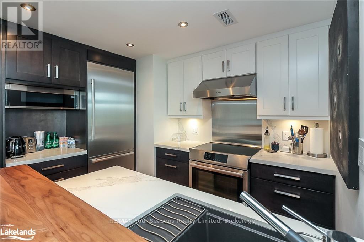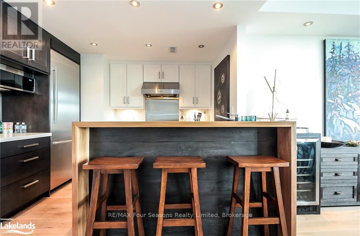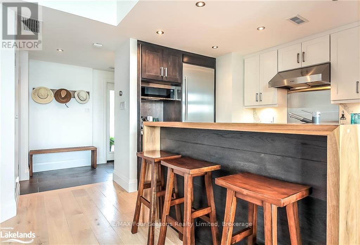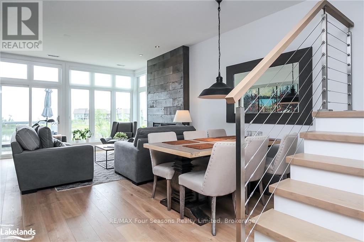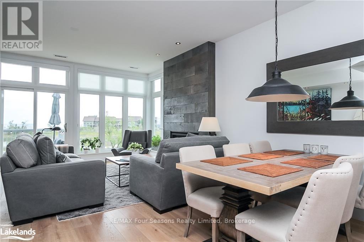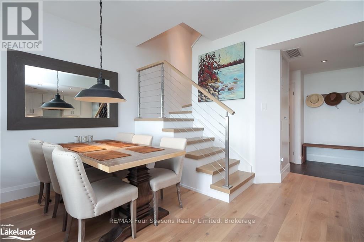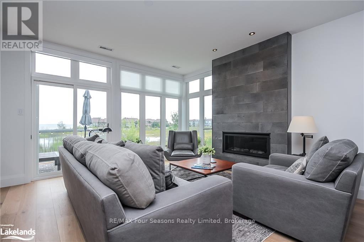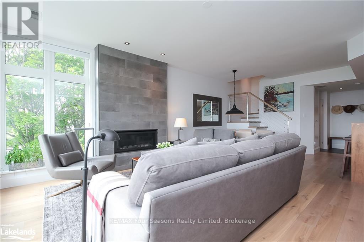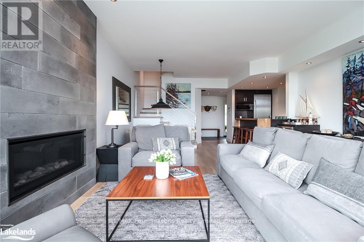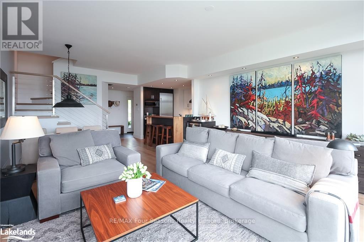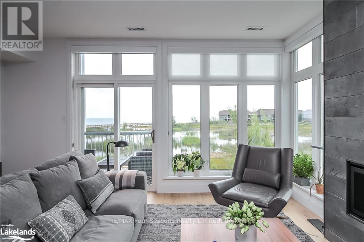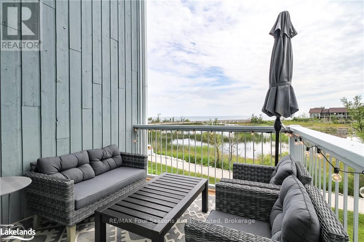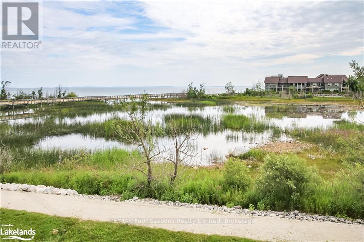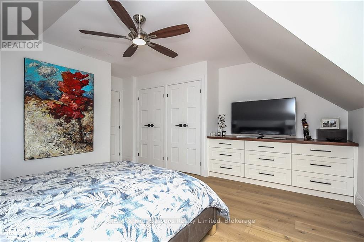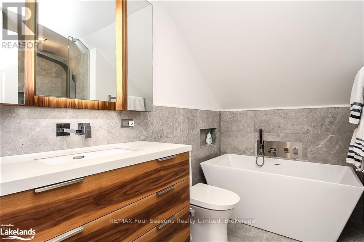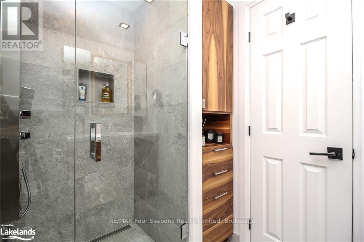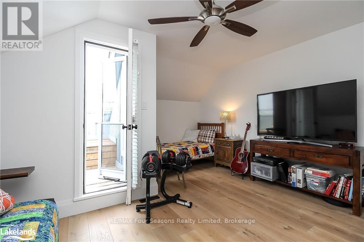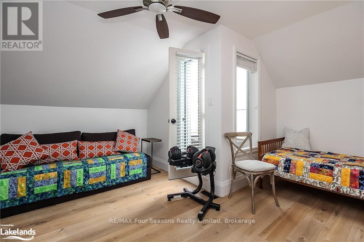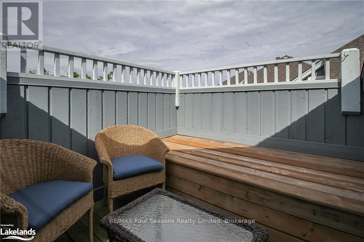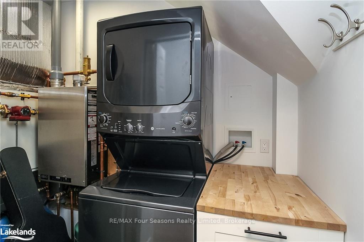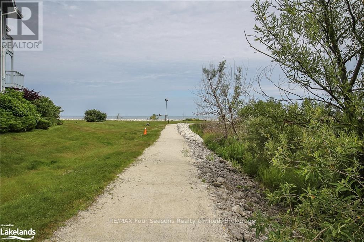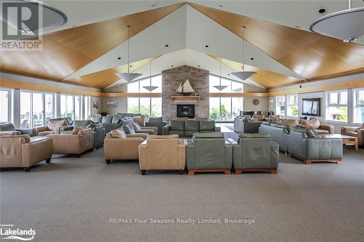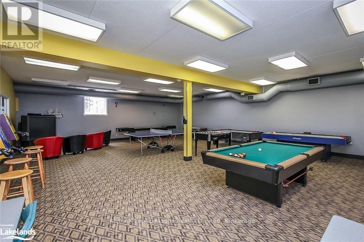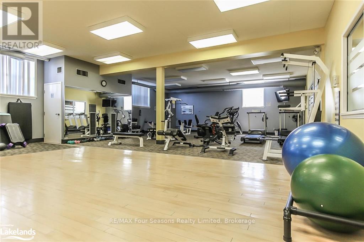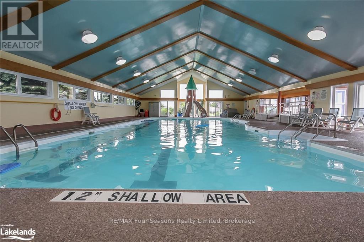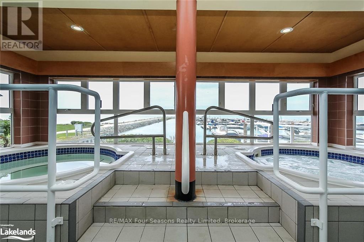3 Bedroom
3 Bathroom
1,400 - 1,599 ft2
Indoor Pool
Central Air Conditioning
Forced Air
Waterfront
$13,500 Monthly
Stunning Renovated Waterfront Lighthouse Point Townhome available for Winter Seasonal Rental. Listed for three month winter term @ $13,500 plus damage/ cleaning and utilities deposit. No pets and no smoking permitted-thank you. Beautifully furnished with all the bells and whistles. Three bedrooms (2- Queen, 1-Twin)and 2.5 baths. Enjoy the water and conservation area views, walk the waterfront trail and boardwalk or sit by the fireplace and unwind after a day on the slopes. Perhaps head over to the indoor recreational centre on site for a swim in the indoor pool/hot tub, hit the gym, have fun in the games room or chill and have apres in the party room. The Lighthouse Point community is like a resort with so many amenities, even in the Winter time! (id:23149)
Property Details
|
MLS® Number
|
S10438131 |
|
Property Type
|
Single Family |
|
Community Name
|
Collingwood |
|
Amenities Near By
|
Hospital |
|
Community Features
|
Pets Not Allowed |
|
Features
|
Balcony |
|
Parking Space Total
|
2 |
|
Pool Type
|
Indoor Pool |
|
Structure
|
Dock |
|
Water Front Type
|
Waterfront |
Building
|
Bathroom Total
|
3 |
|
Bedrooms Above Ground
|
3 |
|
Bedrooms Total
|
3 |
|
Amenities
|
Recreation Centre, Exercise Centre, Party Room, Sauna, Visitor Parking, Fireplace(s) |
|
Appliances
|
Dishwasher, Dryer, Furniture, Microwave, Refrigerator, Stove, Washer, Window Coverings |
|
Cooling Type
|
Central Air Conditioning |
|
Exterior Finish
|
Wood |
|
Half Bath Total
|
1 |
|
Heating Fuel
|
Natural Gas |
|
Heating Type
|
Forced Air |
|
Stories Total
|
2 |
|
Size Interior
|
1,400 - 1,599 Ft2 |
|
Type
|
Row / Townhouse |
|
Utility Water
|
Municipal Water |
Parking
Land
|
Access Type
|
Private Road |
|
Acreage
|
No |
|
Land Amenities
|
Hospital |
|
Zoning Description
|
Res Condo |
Rooms
| Level |
Type |
Length |
Width |
Dimensions |
|
Second Level |
Other |
6.32 m |
4.88 m |
6.32 m x 4.88 m |
|
Second Level |
Kitchen |
3.3 m |
2.62 m |
3.3 m x 2.62 m |
|
Second Level |
Bedroom |
3.2 m |
3.28 m |
3.2 m x 3.28 m |
|
Third Level |
Primary Bedroom |
4.39 m |
4.34 m |
4.39 m x 4.34 m |
|
Third Level |
Bedroom |
3.2 m |
3.35 m |
3.2 m x 3.35 m |
https://www.realtor.ca/real-estate/27576762/838-suncrest-circle-collingwood-collingwood

