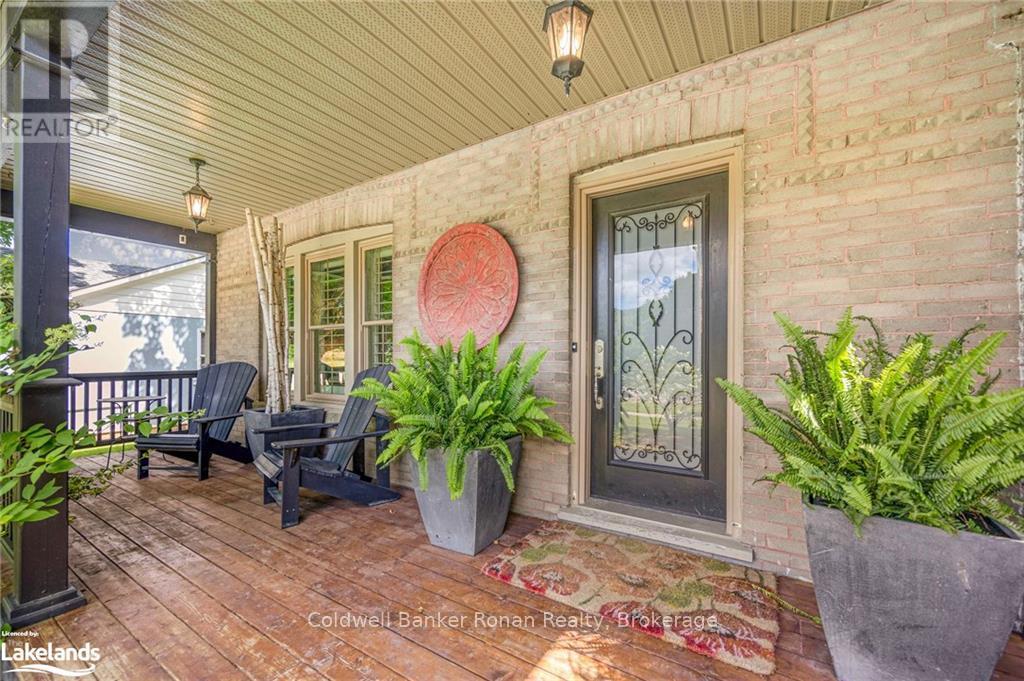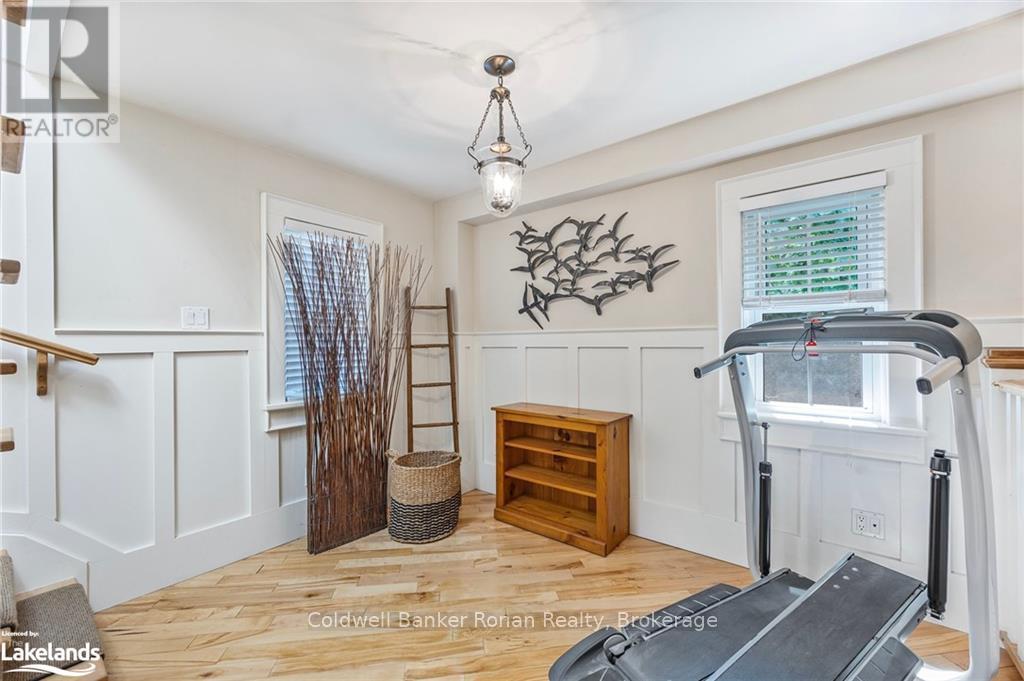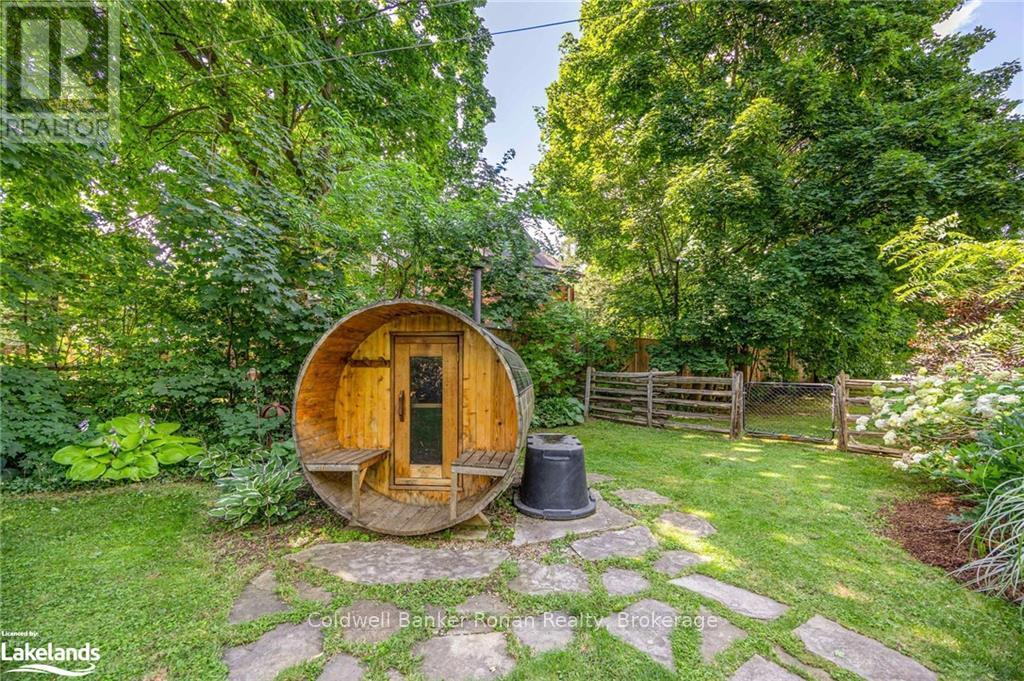3 Bedroom
2 Bathroom
Central Air Conditioning
Forced Air
$997,000
Beautifully kept dream century home in the village of Creemore. Private spacious partially fenced yard with mature trees. Updated decor throughout this stunning property. Walking distance to local shops and restaurants. A quick drive to the beach, golf, skiing, shopping, hiking trails & restaurants. (id:23149)
Property Details
|
MLS® Number
|
S10437996 |
|
Property Type
|
Single Family |
|
Community Name
|
Creemore |
|
EquipmentType
|
Water Heater |
|
ParkingSpaceTotal
|
5 |
|
RentalEquipmentType
|
Water Heater |
|
Structure
|
Deck, Porch |
Building
|
BathroomTotal
|
2 |
|
BedroomsAboveGround
|
3 |
|
BedroomsTotal
|
3 |
|
Appliances
|
Water Softener, Dishwasher, Dryer, Refrigerator, Stove, Washer |
|
BasementDevelopment
|
Unfinished |
|
BasementType
|
Full (unfinished) |
|
ConstructionStyleAttachment
|
Detached |
|
CoolingType
|
Central Air Conditioning |
|
ExteriorFinish
|
Brick |
|
FoundationType
|
Block |
|
HeatingFuel
|
Natural Gas |
|
HeatingType
|
Forced Air |
|
StoriesTotal
|
3 |
|
Type
|
House |
|
UtilityWater
|
Municipal Water |
Parking
Land
|
Acreage
|
No |
|
Sewer
|
Sanitary Sewer |
|
SizeDepth
|
178 Ft ,11 In |
|
SizeFrontage
|
79 Ft ,10 In |
|
SizeIrregular
|
79.89 X 178.92 Ft ; Irregular |
|
SizeTotalText
|
79.89 X 178.92 Ft ; Irregular|under 1/2 Acre |
|
ZoningDescription
|
Rs2 |
Rooms
| Level |
Type |
Length |
Width |
Dimensions |
|
Second Level |
Bedroom |
|
|
Measurements not available |
|
Second Level |
Bathroom |
|
|
Measurements not available |
|
Second Level |
Bedroom |
|
|
Measurements not available |
|
Second Level |
Den |
|
|
Measurements not available |
|
Third Level |
Bedroom |
|
|
Measurements not available |
|
Main Level |
Mud Room |
|
|
Measurements not available |
|
Main Level |
Kitchen |
|
|
Measurements not available |
|
Main Level |
Dining Room |
|
|
Measurements not available |
|
Main Level |
Living Room |
|
|
Measurements not available |
|
Main Level |
Bathroom |
|
|
Measurements not available |
https://www.realtor.ca/real-estate/27573124/7597-county-9-road-clearview-creemore-creemore










































