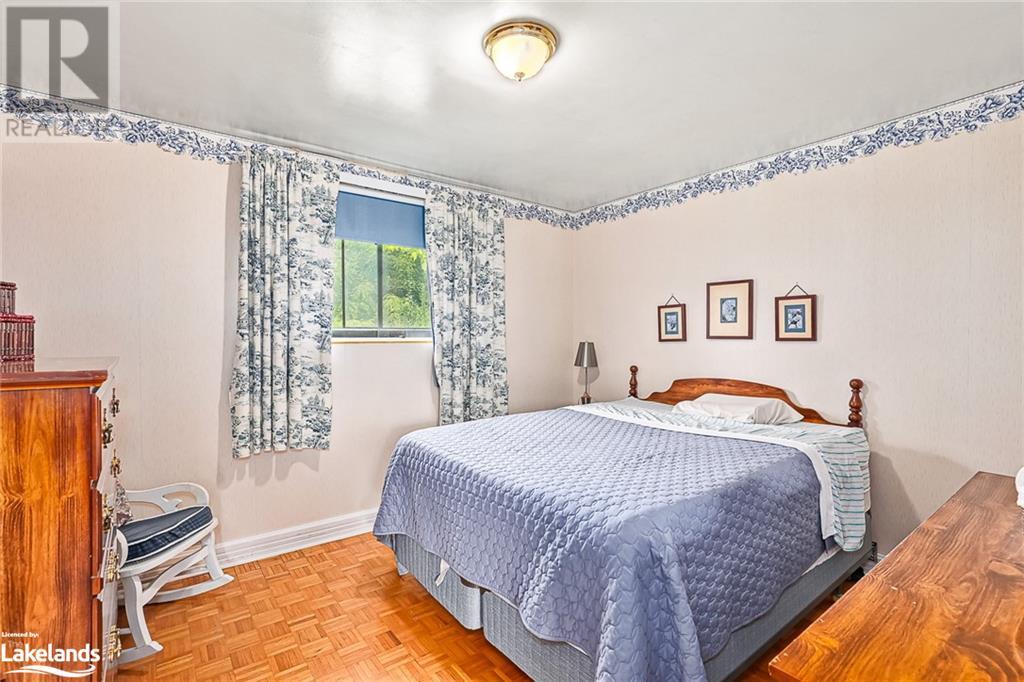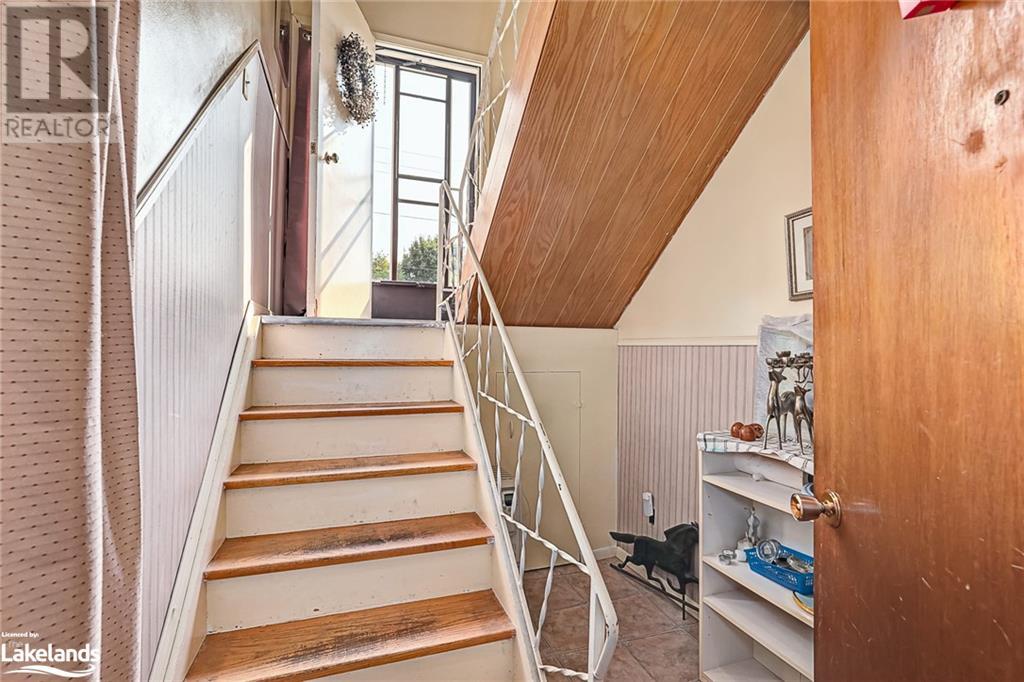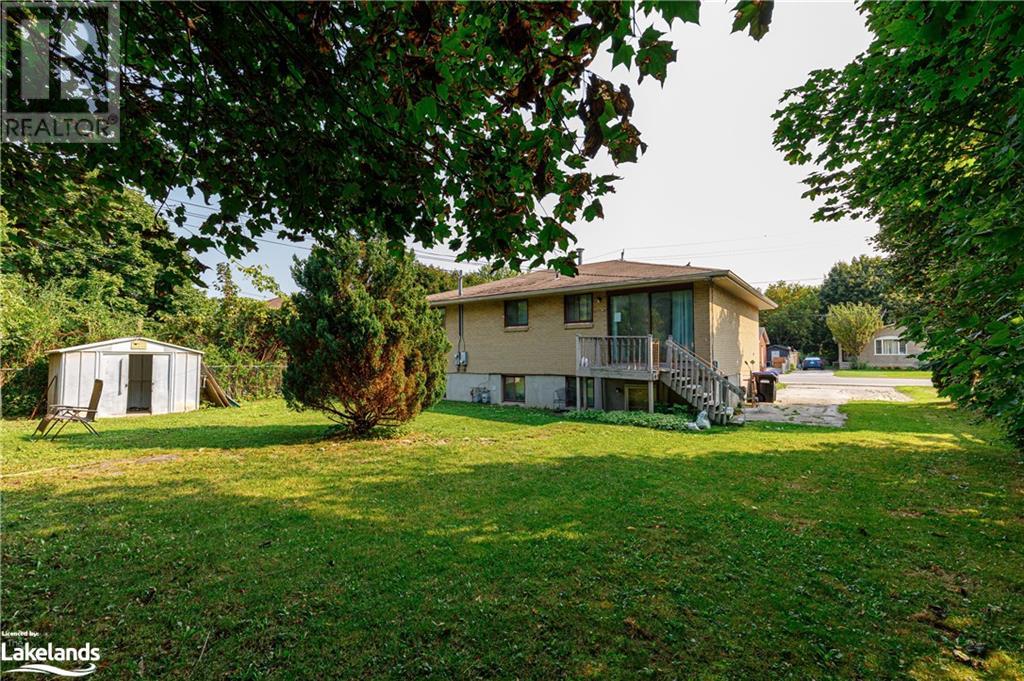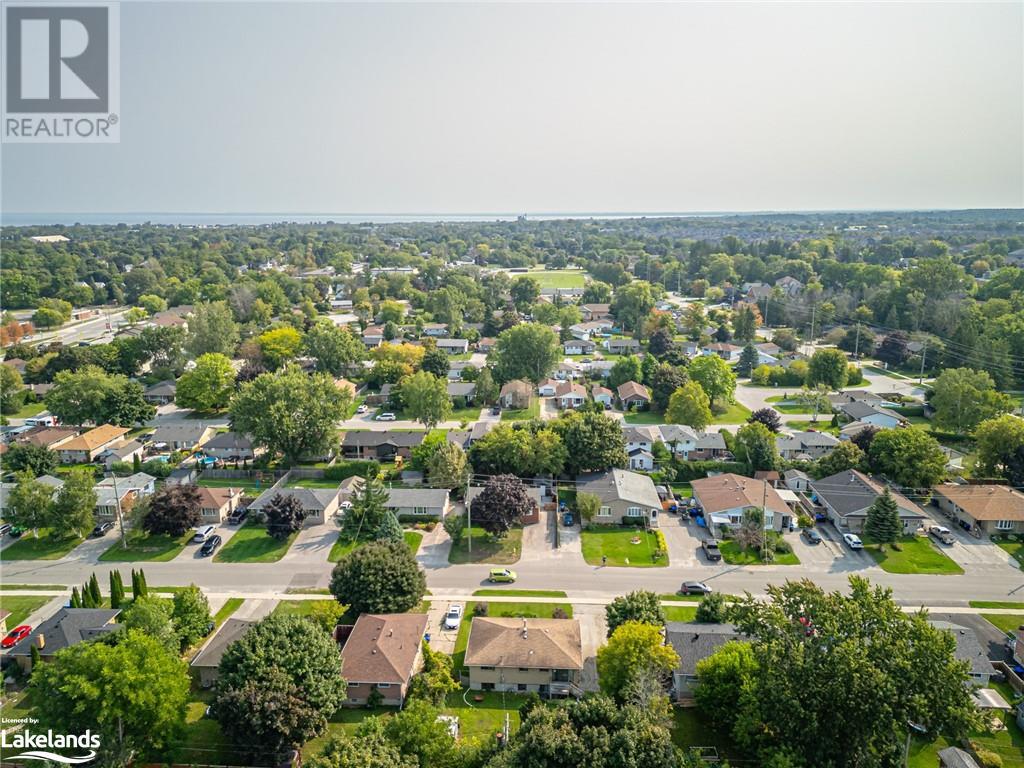5 Bedroom
2 Bathroom
2140 sqft
Raised Bungalow
Fireplace
Central Air Conditioning
Forced Air
Landscaped
$499,900
Lots of potential in this raised bungalow at 642 Oak Street in Collingwood, located steps to Cameron Elementary School, CCI High School and the Trail system right around the corner. The home sits on a 70 X 102 foot lot and features separate hydro bills and offers great potential for an in-law suite or accessory apartment with the walk-up from the basement to the backyard. The main floor is highlighted with 3 bedrooms, 4pc bath and lots of natural light. The basement features an additional two bedrooms, rec room space with gas fireplace, dining area, kitchen, 4pc bath and lots of storage space. Don't miss your chance to jump on this opportunity. (id:23149)
Property Details
|
MLS® Number
|
40647487 |
|
Property Type
|
Single Family |
|
AmenitiesNearBy
|
Playground, Public Transit, Shopping |
|
CommunicationType
|
High Speed Internet |
|
EquipmentType
|
Water Heater |
|
Features
|
Paved Driveway |
|
ParkingSpaceTotal
|
4 |
|
RentalEquipmentType
|
Water Heater |
|
Structure
|
Shed |
Building
|
BathroomTotal
|
2 |
|
BedroomsAboveGround
|
3 |
|
BedroomsBelowGround
|
2 |
|
BedroomsTotal
|
5 |
|
Appliances
|
Refrigerator, Stove, Window Coverings |
|
ArchitecturalStyle
|
Raised Bungalow |
|
BasementDevelopment
|
Finished |
|
BasementType
|
Full (finished) |
|
ConstructedDate
|
1968 |
|
ConstructionStyleAttachment
|
Detached |
|
CoolingType
|
Central Air Conditioning |
|
ExteriorFinish
|
Brick |
|
FireProtection
|
None |
|
FireplacePresent
|
Yes |
|
FireplaceTotal
|
1 |
|
FoundationType
|
Block |
|
HeatingFuel
|
Natural Gas |
|
HeatingType
|
Forced Air |
|
StoriesTotal
|
1 |
|
SizeInterior
|
2140 Sqft |
|
Type
|
House |
|
UtilityWater
|
Municipal Water |
Land
|
AccessType
|
Road Access |
|
Acreage
|
No |
|
LandAmenities
|
Playground, Public Transit, Shopping |
|
LandscapeFeatures
|
Landscaped |
|
Sewer
|
Municipal Sewage System |
|
SizeDepth
|
102 Ft |
|
SizeFrontage
|
70 Ft |
|
SizeTotalText
|
Under 1/2 Acre |
|
ZoningDescription
|
R2 |
Rooms
| Level |
Type |
Length |
Width |
Dimensions |
|
Basement |
Bedroom |
|
|
10'2'' x 12'7'' |
|
Basement |
Bedroom |
|
|
11'11'' x 10'11'' |
|
Basement |
4pc Bathroom |
|
|
4'11'' x 11'0'' |
|
Basement |
Kitchen |
|
|
5'5'' x 10'11'' |
|
Basement |
Recreation Room |
|
|
11'0'' x 17'7'' |
|
Basement |
Dinette |
|
|
10'1'' x 8'3'' |
|
Main Level |
Bedroom |
|
|
10'0'' x 9'10'' |
|
Main Level |
Bedroom |
|
|
9'5'' x 13'4'' |
|
Main Level |
Primary Bedroom |
|
|
12'3'' x 10'10'' |
|
Main Level |
4pc Bathroom |
|
|
5'0'' x 10'10'' |
|
Main Level |
Kitchen |
|
|
7'10'' x 10'10'' |
|
Main Level |
Living Room |
|
|
11'3'' x 17'11'' |
|
Main Level |
Dining Room |
|
|
8'4'' x 8'6'' |
Utilities
|
Cable
|
Available |
|
Electricity
|
Available |
|
Natural Gas
|
Available |
|
Telephone
|
Available |
https://www.realtor.ca/real-estate/27419018/642-oak-street-collingwood








































