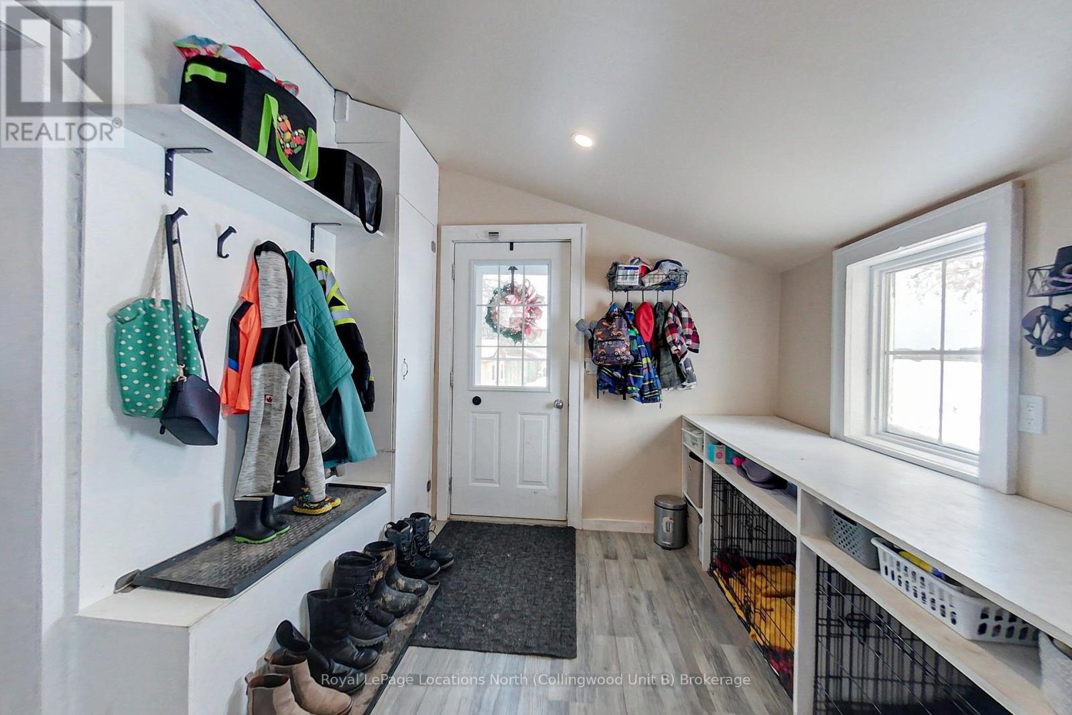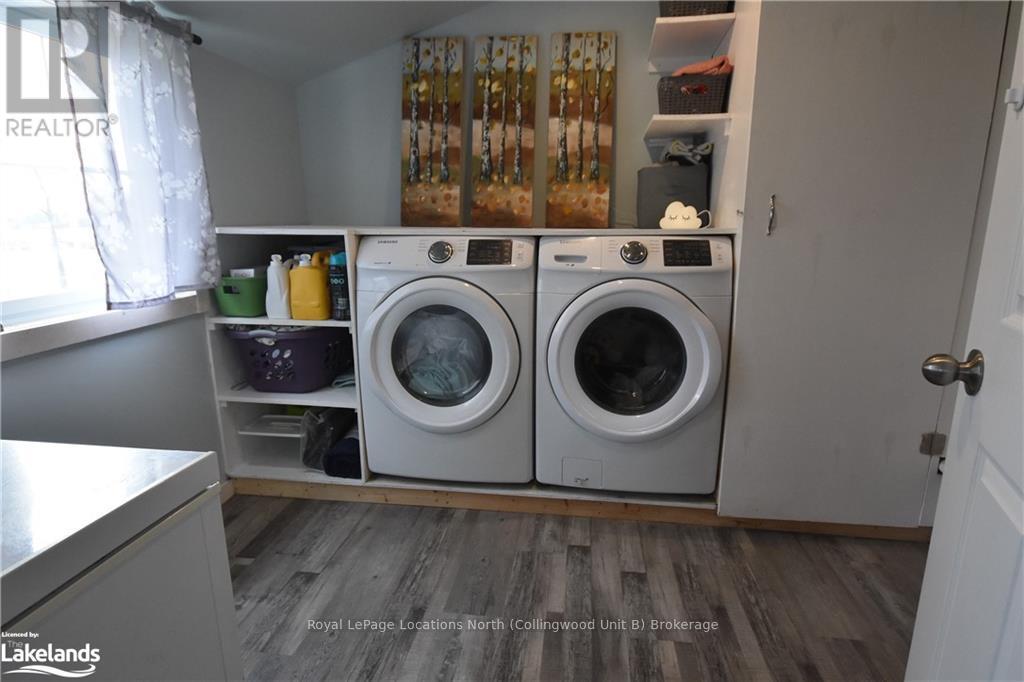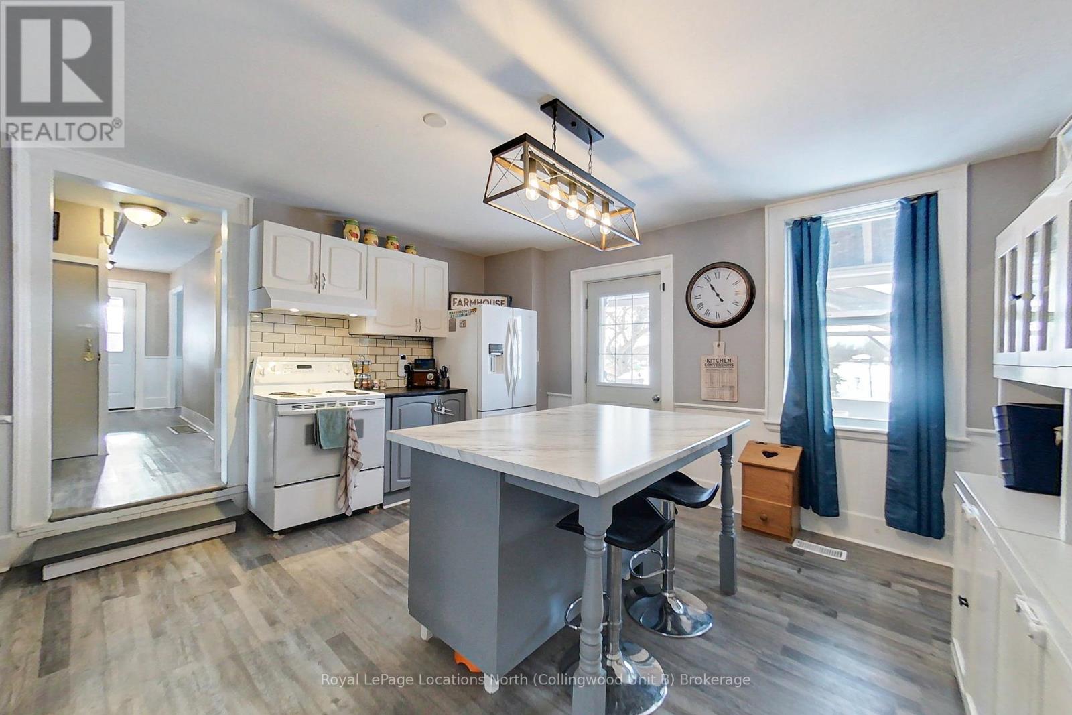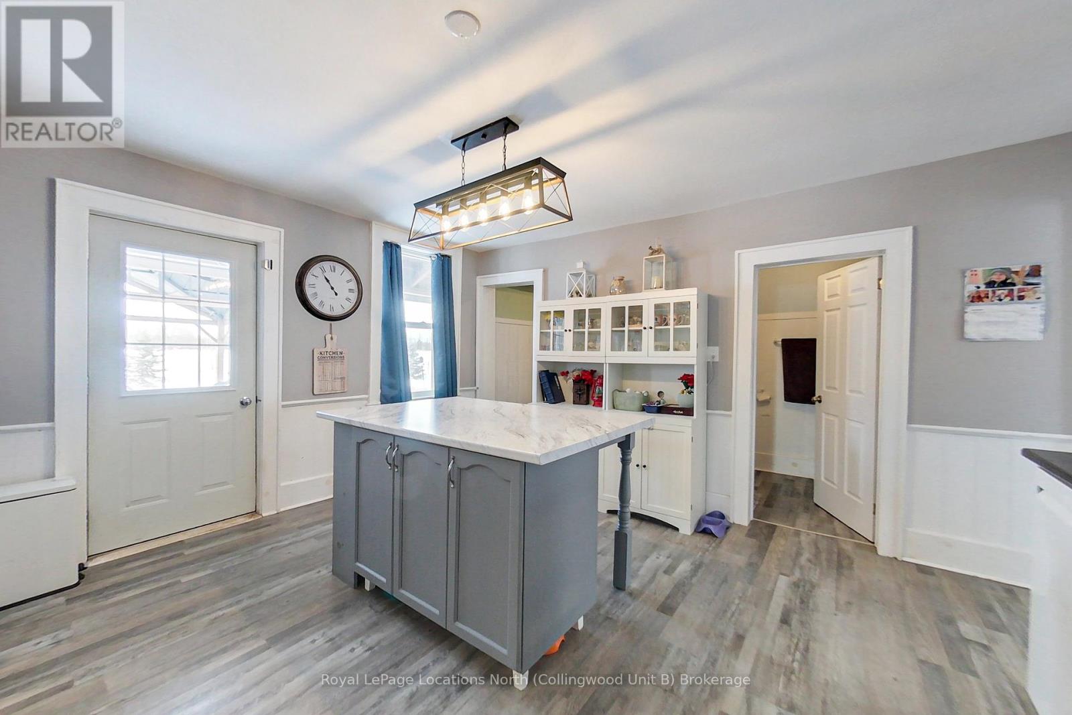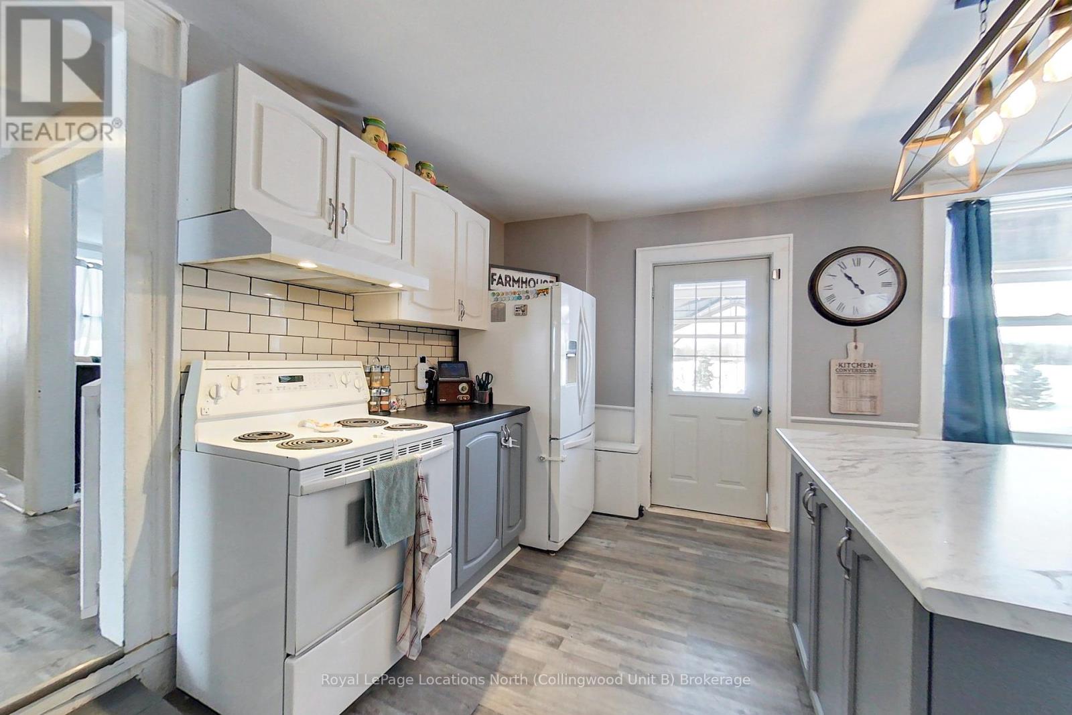3 Bedroom
2 Bathroom
1999.983 - 2499.9795 sqft
Forced Air
$995,000
For Sale: Great value here! A Charming Century Red Brick Home with Room to Grow\r\n\r\nNestled just outside the quaint town of Stayner, this wonderful 1.5-storey century red brick home is the perfect place to escape the hustle and bustle of city life. With its cozy, country charm, this 3-bedroom, 2-bathroom home really does have room for a large family and offers a peaceful and quiet retreat, surrounded by open fields on almost two acres of land.\r\n\r\nStep inside and feel the warmth of a home that’s built to last. The main floor features a spacious laundry room and mud room to greet you and an inviting living space where you can relax after a long hard day. Upstairs, you’ll find three comfortable bedrooms, each filled with natural light, offering plenty of room for family or guests.\r\n\r\nOutside, you’ll fall in love with the very large stone patio— a perfect spot to enjoy a cup of coffee or watch the incredible sunset. A detached 20' by 40' garage and approximately a 3200' sq barn provides ample space for your vehicles and storage. The large steel sided barn offers even more room for hobbies or projects, large or small, with a massive gravel driveway for parking an RV or tractor trailer. Whether you’re looking to raise a few chickens, start a vegetable garden, or simply enjoy the serenity, this property is ideal.\r\n\r\nThe school bus route makes it convenient for families, and the outdoor enthusiasts will appreciate being close to a variety of activities, like skiing or golfing. Whether it’s hiking, cycling, or simply exploring the beautiful countryside, you’ll never run out of things to do.\r\n\r\nThis home is more than just a house — it’s a place where memories are made, a place to slow down and enjoy life. If you’ve ever dreamed of living in the country, this charming home could be the perfect spot to make that dream a reality. Bring the whole family and Come see for yourself! (id:23149)
Property Details
|
MLS® Number
|
S11822896 |
|
Property Type
|
Single Family |
|
Community Name
|
Rural Clearview |
|
EquipmentType
|
Propane Tank |
|
Features
|
Level |
|
ParkingSpaceTotal
|
12 |
|
RentalEquipmentType
|
Propane Tank |
|
Structure
|
Porch, Barn |
Building
|
BathroomTotal
|
2 |
|
BedroomsAboveGround
|
3 |
|
BedroomsTotal
|
3 |
|
Amenities
|
Fireplace(s) |
|
Appliances
|
Water Heater, Dryer, Refrigerator, Stove, Washer |
|
BasementDevelopment
|
Unfinished |
|
BasementType
|
Partial (unfinished) |
|
ConstructionStyleAttachment
|
Detached |
|
ExteriorFinish
|
Steel, Vinyl Siding |
|
FoundationType
|
Stone |
|
HeatingFuel
|
Propane |
|
HeatingType
|
Forced Air |
|
StoriesTotal
|
2 |
|
SizeInterior
|
1999.983 - 2499.9795 Sqft |
|
Type
|
House |
Parking
Land
|
Acreage
|
No |
|
Sewer
|
Septic System |
|
SizeDepth
|
490 Ft ,1 In |
|
SizeFrontage
|
175 Ft |
|
SizeIrregular
|
175 X 490.1 Ft |
|
SizeTotalText
|
175 X 490.1 Ft|1/2 - 1.99 Acres |
|
ZoningDescription
|
Ru |
Rooms
| Level |
Type |
Length |
Width |
Dimensions |
|
Second Level |
Primary Bedroom |
4.62 m |
3.89 m |
4.62 m x 3.89 m |
|
Second Level |
Bedroom |
4.5 m |
3.35 m |
4.5 m x 3.35 m |
|
Second Level |
Bedroom |
4.5 m |
3.35 m |
4.5 m x 3.35 m |
|
Main Level |
Laundry Room |
2.87 m |
2.79 m |
2.87 m x 2.79 m |
|
Main Level |
Kitchen |
4.57 m |
4.57 m |
4.57 m x 4.57 m |
|
Main Level |
Dining Room |
5.79 m |
2.79 m |
5.79 m x 2.79 m |
|
Main Level |
Living Room |
5.79 m |
3.48 m |
5.79 m x 3.48 m |
Utilities
https://www.realtor.ca/real-estate/27705963/6176-21-22-nottawasaga-sdrd-clearview-rural-clearview









