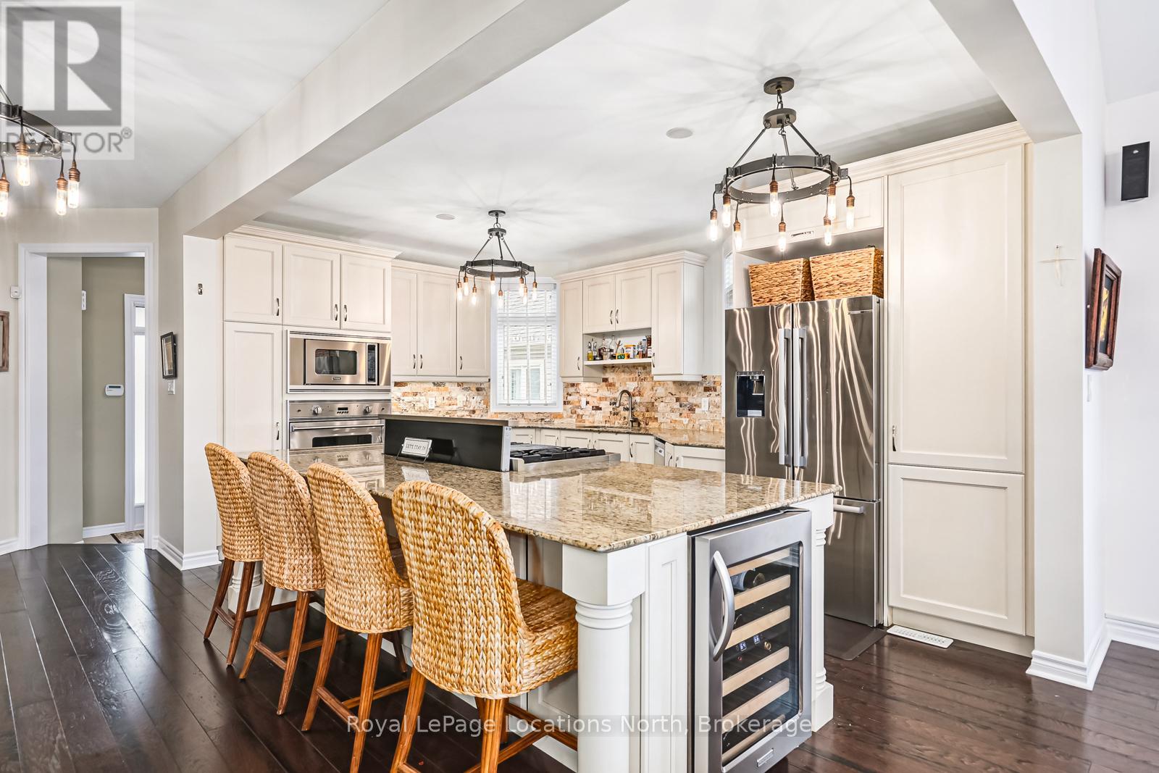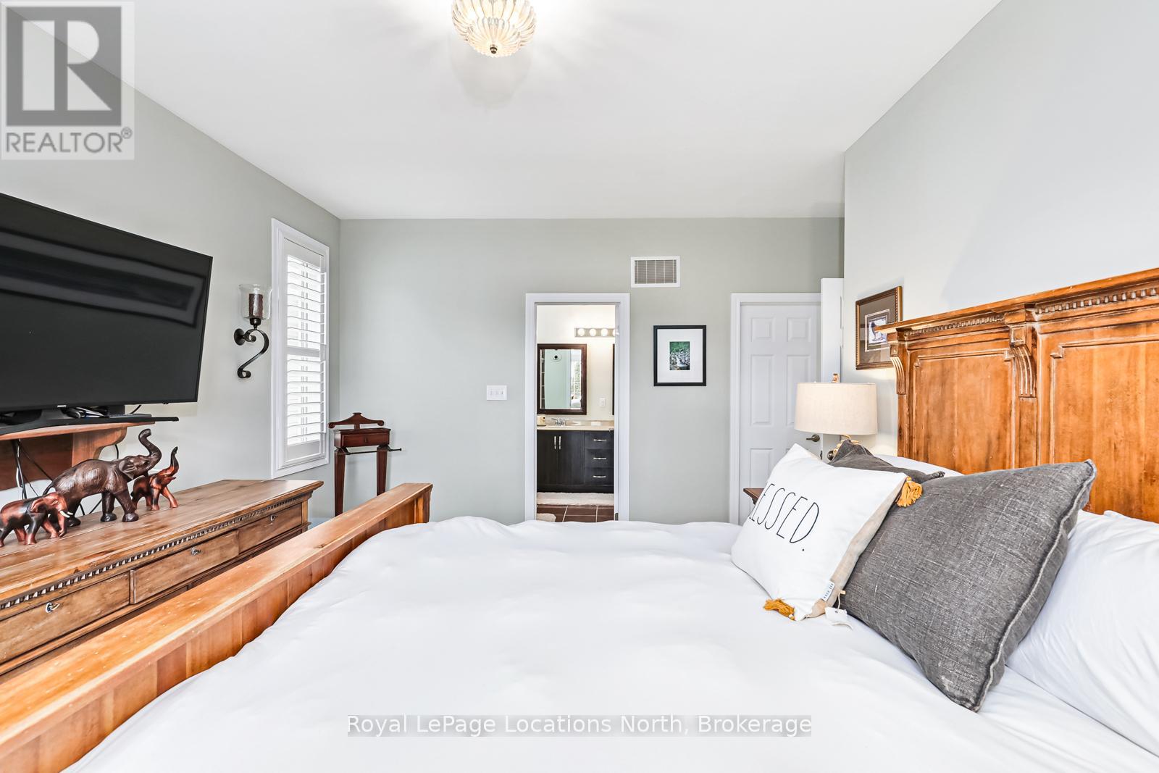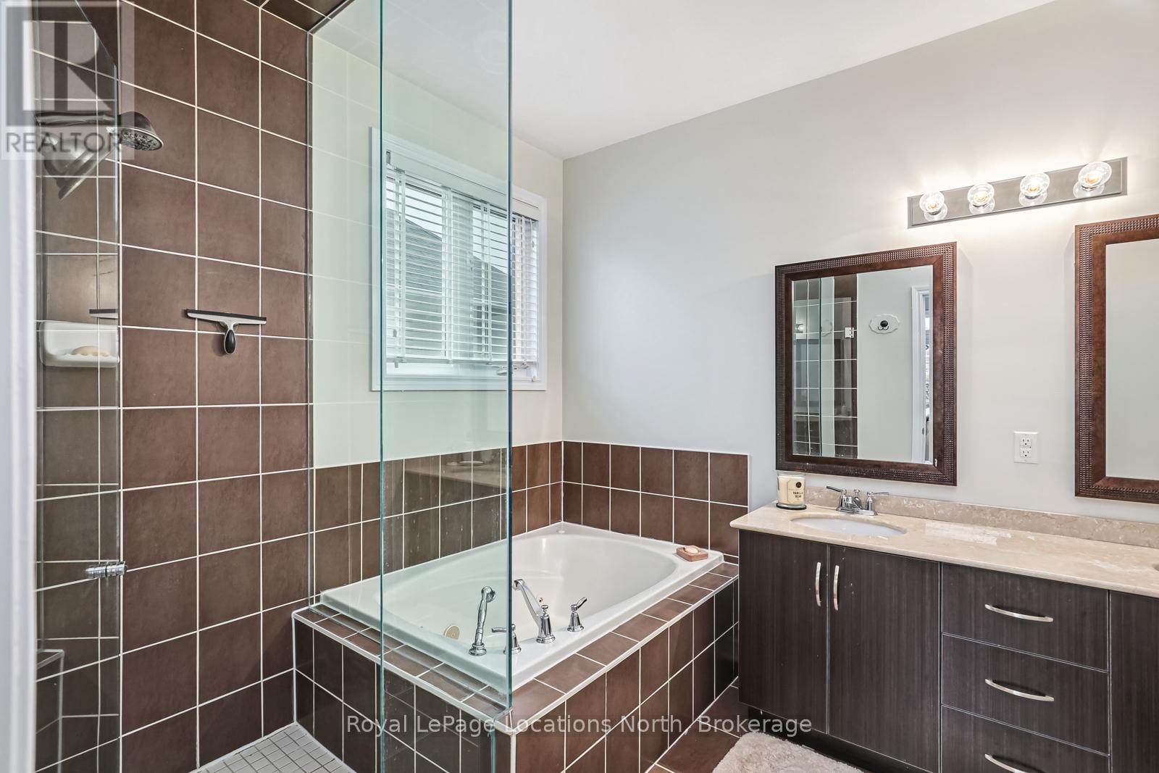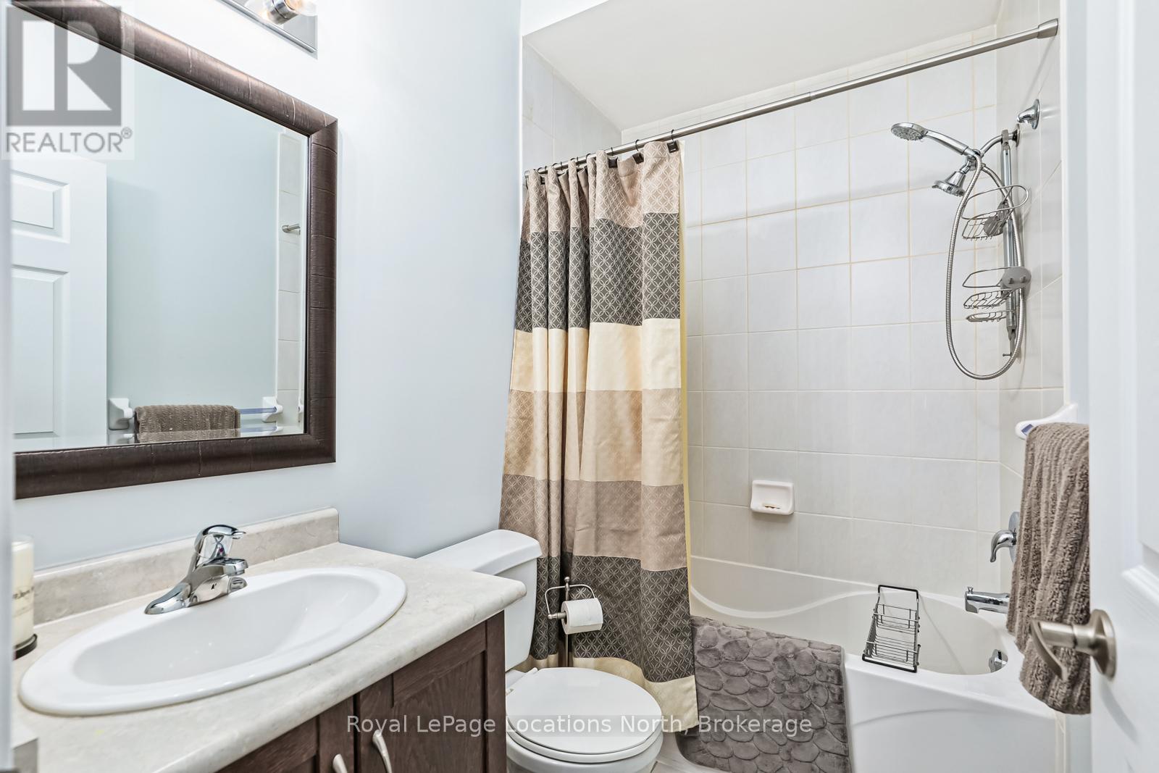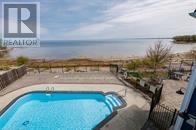58 Waterview Road Wasaga Beach, Ontario L9Z 0E9
$1,179,900Maintenance, Parcel of Tied Land
$306 Monthly
Maintenance, Parcel of Tied Land
$306 MonthlyThe Blue Water Community is a waterfront community that provides the privacy of detached homes with the convenience of locking your door and walking away. The small maintenance fees cover your lawn care, snow removal for your driveway, outside stairs and walkways. The waterfront pool and clubhouse have an exercise room and community party room overlooking the Shores of Georgian Bay. This well appointed naturally lite, bright bungaloft has been finished with a Chef Inspired Kitchen, Vaulted Ceilings, Main Floor Primary Bedroom complete with a 5 piece spacious ensuite and walkout to the west facing fenced-in backyard and sundeck with a hot tub. There is a 2nd bedroom on the main floor as well as a conveniently located Laundry Room with internal access to your 2 Car Garage. The home expands to the Upper Loft where you find the open concept room overlooking the Living and Dining rooms. It also has a 3rd bedroom and a 4 piece Bathroom on this level. The finished basement further expands the living area with 2 more bedrooms, another 4 piece Bathroom, a Den and a Large Family/Recreation Room. The home is designed to provide Intimacy and creates the ability to expand for those extended family holidays. This home is minutes away from the World's Largest Fresh Water Beach and 15-20 minutes away from Ontario largest Ski Resort. All the recreational activities you can dream of exist here within minutes of your new home. Golf, Kayak Hike, Bike, Swim, Ski, Snow Mobile, Fish, Boating, the list goes on and on. (id:23149)
Property Details
| MLS® Number | S11884704 |
| Property Type | Single Family |
| Community Name | Wasaga Beach |
| EquipmentType | Water Heater - Gas |
| ParkingSpaceTotal | 4 |
| PoolType | Inground Pool |
| RentalEquipmentType | Water Heater - Gas |
| Structure | Porch, Shed |
| WaterFrontType | Waterfront |
Building
| BathroomTotal | 4 |
| BedroomsAboveGround | 3 |
| BedroomsBelowGround | 2 |
| BedroomsTotal | 5 |
| Amenities | Fireplace(s) |
| Appliances | Hot Tub, Garage Door Opener Remote(s), Central Vacuum, Range, Garburator, Oven - Built-in, Dishwasher, Dryer, Garage Door Opener, Microwave, Refrigerator, Stove, Washer, Window Coverings, Wine Fridge |
| BasementDevelopment | Finished |
| BasementType | Full (finished) |
| ConstructionStyleAttachment | Detached |
| CoolingType | Central Air Conditioning |
| ExteriorFinish | Stone, Vinyl Siding |
| FireplacePresent | Yes |
| FireplaceTotal | 1 |
| FlooringType | Carpeted, Hardwood |
| FoundationType | Poured Concrete |
| HeatingFuel | Natural Gas |
| HeatingType | Forced Air |
| StoriesTotal | 1 |
| Type | House |
| UtilityWater | Municipal Water |
Parking
| Attached Garage |
Land
| AccessType | Year-round Access |
| Acreage | No |
| LandscapeFeatures | Landscaped |
| Sewer | Sanitary Sewer |
| SizeDepth | 139 Ft ,5 In |
| SizeFrontage | 52 Ft ,2 In |
| SizeIrregular | 52.2 X 139.48 Ft |
| SizeTotalText | 52.2 X 139.48 Ft |
| ZoningDescription | A |
Rooms
| Level | Type | Length | Width | Dimensions |
|---|---|---|---|---|
| Second Level | Bedroom 3 | 4.01 m | 3.02 m | 4.01 m x 3.02 m |
| Second Level | Loft | 5.94 m | 4.34 m | 5.94 m x 4.34 m |
| Basement | Recreational, Games Room | 6.96 m | 6.6 m | 6.96 m x 6.6 m |
| Basement | Den | 4.47 m | 2.31 m | 4.47 m x 2.31 m |
| Basement | Bedroom 4 | 3.78 m | 3.73 m | 3.78 m x 3.73 m |
| Basement | Bedroom 5 | 3.91 m | 3.63 m | 3.91 m x 3.63 m |
| Main Level | Kitchen | 5.28 m | 3.66 m | 5.28 m x 3.66 m |
| Main Level | Dining Room | 5.11 m | 3.07 m | 5.11 m x 3.07 m |
| Main Level | Living Room | 5.11 m | 4.37 m | 5.11 m x 4.37 m |
| Main Level | Primary Bedroom | 5.16 m | 4.39 m | 5.16 m x 4.39 m |
| Main Level | Bedroom 2 | 3.89 m | 3.45 m | 3.89 m x 3.45 m |
| Main Level | Laundry Room | 4.72 m | 2.03 m | 4.72 m x 2.03 m |
https://www.realtor.ca/real-estate/27720081/58-waterview-road-wasaga-beach-wasaga-beach







