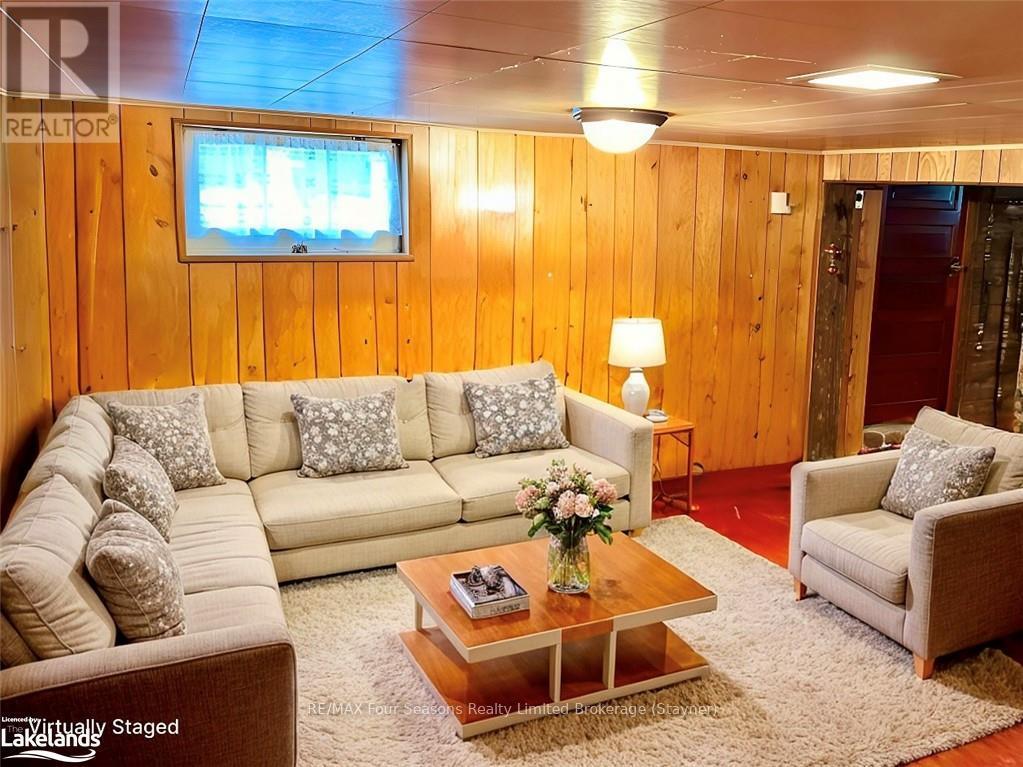3 Bedroom
1 Bathroom
Central Air Conditioning
Forced Air
$655,000
This timeless 3-bedroom, 1-bathroom home on the outskirts of New Lowell has been lovingly maintained by its long-time owners, ready to welcome its next chapter. The primary bedroom and a 4-piece bathroom are conveniently located on the main floor, providing easy living. Upstairs, youll find two additional bedrooms, ideal for family, guests, or a home office. Step outside to enjoy the conveniences of a paved driveway and a 2-car garage, offering ample parking and storage for your vehicles or outdoor gear. The durable metal roof adds to the home's appeal, ensuring low-maintenance living for years to come. With plenty of closets and storage spaces on every level, this home is designed to keep your living areas organized and clutter-free. Metal Roof (2010), Garage Shingles (2015), Driveway Re-Sealed (Aug. 2024). (id:23149)
Property Details
|
MLS® Number
|
S10440035 |
|
Property Type
|
Single Family |
|
Community Name
|
New Lowell |
|
Features
|
Sump Pump |
|
ParkingSpaceTotal
|
8 |
Building
|
BathroomTotal
|
1 |
|
BedroomsAboveGround
|
3 |
|
BedroomsTotal
|
3 |
|
Appliances
|
Water Heater, Dryer, Freezer, Refrigerator, Stove, Washer, Window Coverings |
|
BasementDevelopment
|
Finished |
|
BasementType
|
Full (finished) |
|
ConstructionStyleAttachment
|
Detached |
|
CoolingType
|
Central Air Conditioning |
|
ExteriorFinish
|
Aluminum Siding, Stone |
|
FoundationType
|
Block |
|
HeatingFuel
|
Oil |
|
HeatingType
|
Forced Air |
|
StoriesTotal
|
2 |
|
Type
|
House |
Parking
Land
|
Acreage
|
No |
|
Sewer
|
Septic System |
|
SizeDepth
|
99 Ft ,3 In |
|
SizeFrontage
|
123 Ft ,10 In |
|
SizeIrregular
|
123.86 X 99.31 Ft |
|
SizeTotalText
|
123.86 X 99.31 Ft|under 1/2 Acre |
|
ZoningDescription
|
Ru |
Rooms
| Level |
Type |
Length |
Width |
Dimensions |
|
Second Level |
Bedroom |
3.61 m |
3.61 m |
3.61 m x 3.61 m |
|
Second Level |
Bedroom |
4.17 m |
3.61 m |
4.17 m x 3.61 m |
|
Lower Level |
Utility Room |
4.04 m |
4.01 m |
4.04 m x 4.01 m |
|
Lower Level |
Recreational, Games Room |
8.56 m |
7.95 m |
8.56 m x 7.95 m |
|
Main Level |
Kitchen |
3.73 m |
3 m |
3.73 m x 3 m |
|
Main Level |
Dining Room |
4.67 m |
3.02 m |
4.67 m x 3.02 m |
|
Main Level |
Living Room |
3.81 m |
3.66 m |
3.81 m x 3.66 m |
|
Main Level |
Primary Bedroom |
3.63 m |
3.53 m |
3.63 m x 3.53 m |
|
Main Level |
Bathroom |
1.52 m |
2 m |
1.52 m x 2 m |
|
Main Level |
Other |
3.12 m |
2.54 m |
3.12 m x 2.54 m |
https://www.realtor.ca/real-estate/27664353/5601-county-road-9-clearview-new-lowell-new-lowell





























