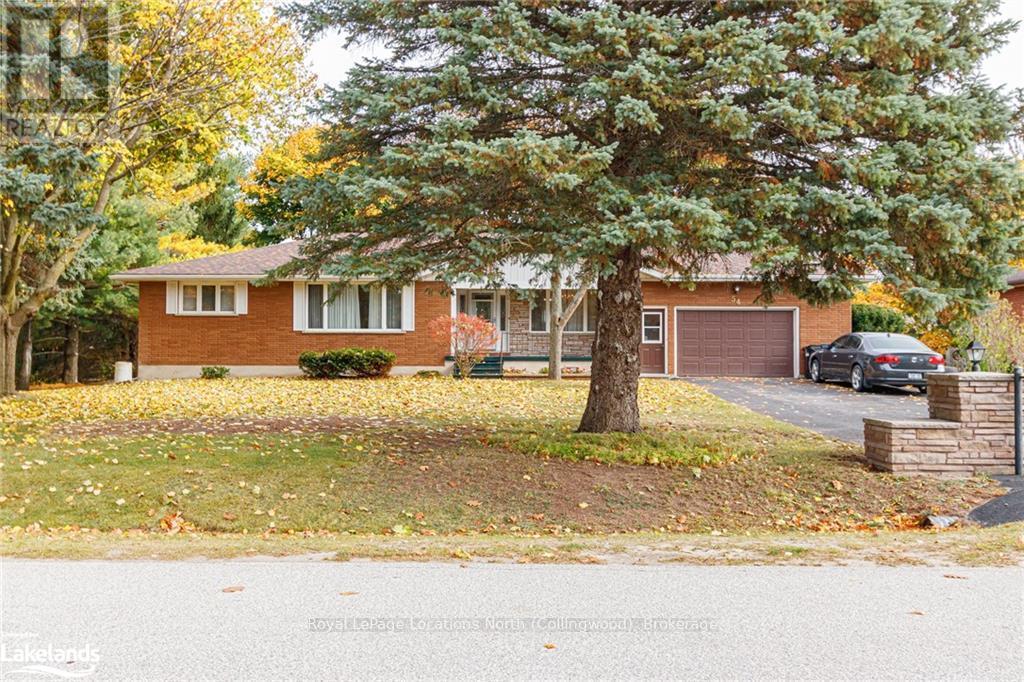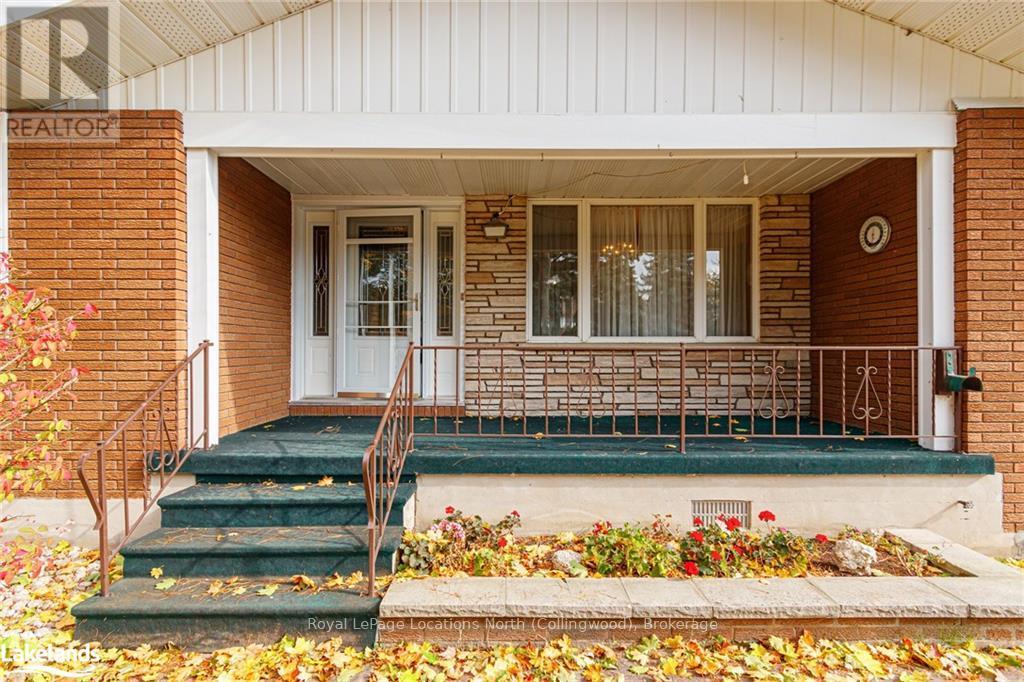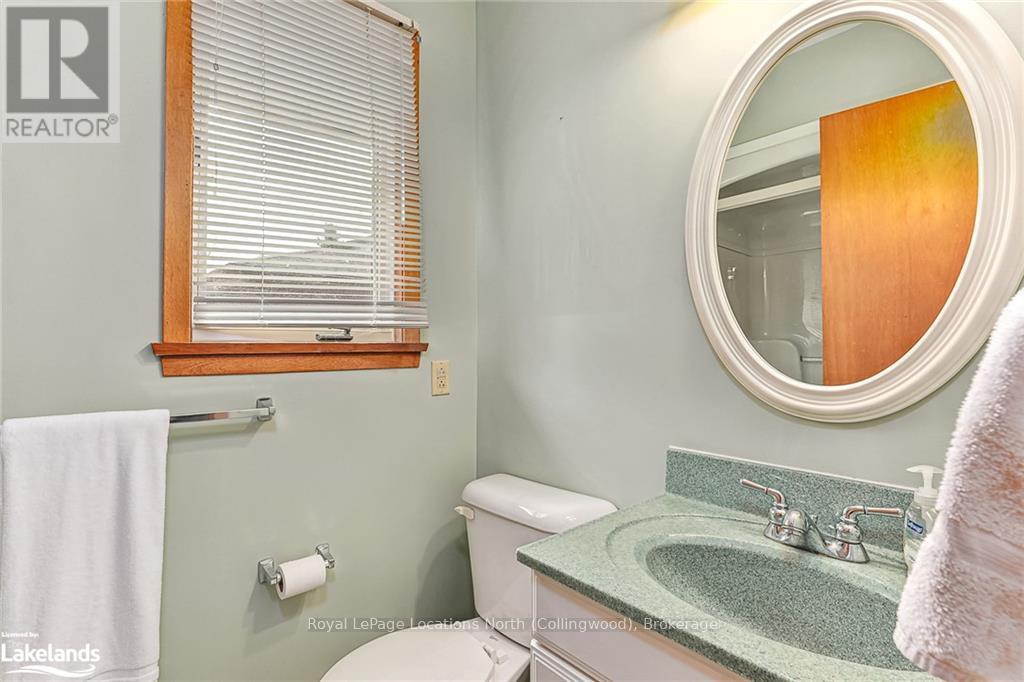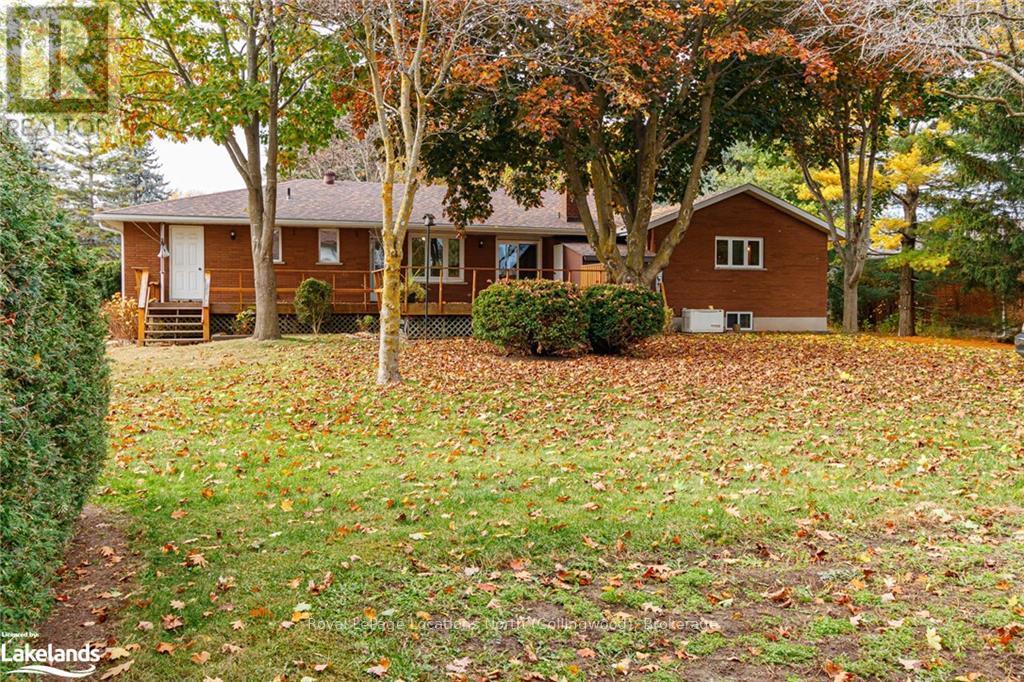3 Bedroom
2 Bathroom
Raised Bungalow
Fireplace
Forced Air
$895,000
Discover this charming family home! Spacious 3-bedroom, 3-bath home nestled in the heart of Nottawa. Enjoy a cozy main floor family room with a gas fireplace and walk-out access to an oversized deck, perfect for entertaining. The separate living and dining rooms, along with a generous eat-in kitchen, provide plenty of room for family gatherings. Features include: Gleaming hardwood floors, Primary bedroom with en-suite and double closets, Convenient laundry/mudroom area with garage access, Partially finished basement with in-law suite potential. Step outside to the serene 100 x 175 foot backyard, complete with two sheds for extra storage. Relax on the front porch with your morning coffee or unwind on the private rear deck. Located on a quiet street, you’re within walking distance to schools, shops, restaurants, and parks. Plus, you’re just a short drive away from golf, skiing, trails, shopping, and beautiful Georgian Bay. Make Nottawa your new home! (id:23149)
Property Details
|
MLS® Number
|
S10438819 |
|
Property Type
|
Single Family |
|
Community Name
|
Nottawa |
|
AmenitiesNearBy
|
Hospital |
|
EquipmentType
|
None |
|
Features
|
Sump Pump |
|
ParkingSpaceTotal
|
5 |
|
RentalEquipmentType
|
None |
|
Structure
|
Deck, Porch |
Building
|
BathroomTotal
|
2 |
|
BedroomsAboveGround
|
3 |
|
BedroomsTotal
|
3 |
|
Amenities
|
Fireplace(s) |
|
Appliances
|
Water Heater, Central Vacuum, Dishwasher, Dryer, Freezer, Garage Door Opener, Microwave, Refrigerator, Stove, Washer, Window Coverings |
|
ArchitecturalStyle
|
Raised Bungalow |
|
BasementDevelopment
|
Partially Finished |
|
BasementFeatures
|
Separate Entrance |
|
BasementType
|
N/a (partially Finished) |
|
ConstructionStyleAttachment
|
Detached |
|
ExteriorFinish
|
Brick |
|
FireplacePresent
|
Yes |
|
FoundationType
|
Block |
|
HeatingFuel
|
Natural Gas |
|
HeatingType
|
Forced Air |
|
StoriesTotal
|
1 |
|
Type
|
House |
Parking
|
Attached Garage
|
|
|
Inside Entry
|
|
Land
|
Acreage
|
No |
|
FenceType
|
Fenced Yard |
|
LandAmenities
|
Hospital |
|
Sewer
|
Septic System |
|
SizeDepth
|
176 Ft ,3 In |
|
SizeFrontage
|
100 Ft |
|
SizeIrregular
|
100 X 176.27 Ft |
|
SizeTotalText
|
100 X 176.27 Ft|under 1/2 Acre |
|
ZoningDescription
|
Hr1 |
Rooms
| Level |
Type |
Length |
Width |
Dimensions |
|
Basement |
Recreational, Games Room |
6.3 m |
14.76 m |
6.3 m x 14.76 m |
|
Main Level |
Living Room |
3.58 m |
5.49 m |
3.58 m x 5.49 m |
|
Main Level |
Dining Room |
2.95 m |
3.66 m |
2.95 m x 3.66 m |
|
Main Level |
Other |
4.32 m |
3.66 m |
4.32 m x 3.66 m |
|
Main Level |
Family Room |
5.61 m |
4.8 m |
5.61 m x 4.8 m |
|
Main Level |
Primary Bedroom |
3.05 m |
4.65 m |
3.05 m x 4.65 m |
|
Main Level |
Bedroom |
3.43 m |
3.63 m |
3.43 m x 3.63 m |
|
Main Level |
Bedroom |
3.61 m |
3.61 m |
3.61 m x 3.61 m |
|
Main Level |
Laundry Room |
2.24 m |
4.88 m |
2.24 m x 4.88 m |
Utilities
https://www.realtor.ca/real-estate/27595117/54-townley-st-street-clearview-nottawa-nottawa






































