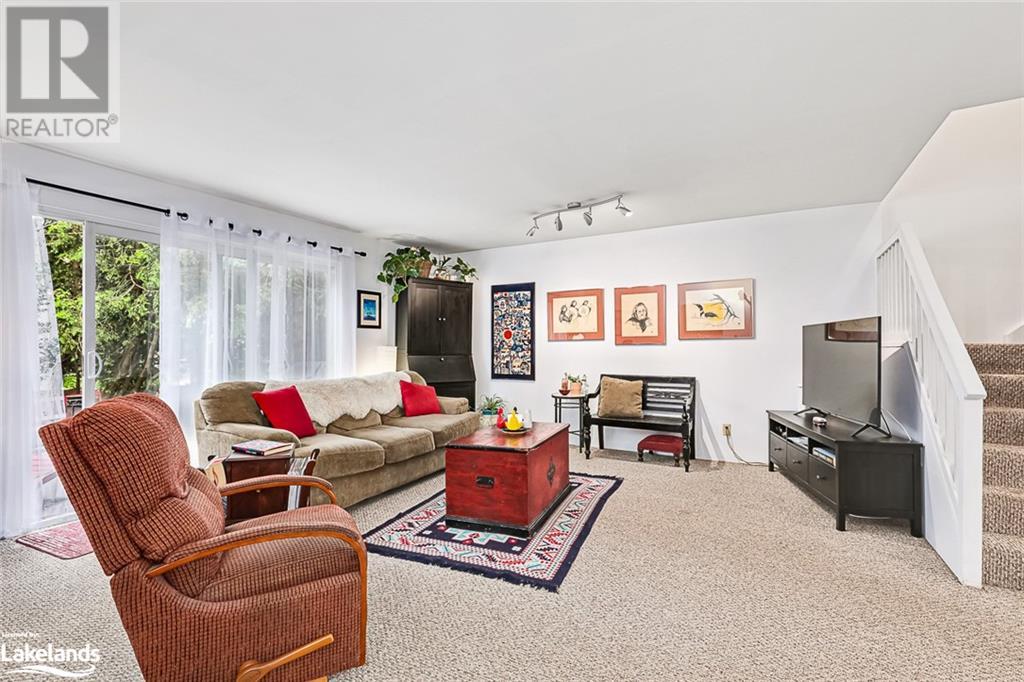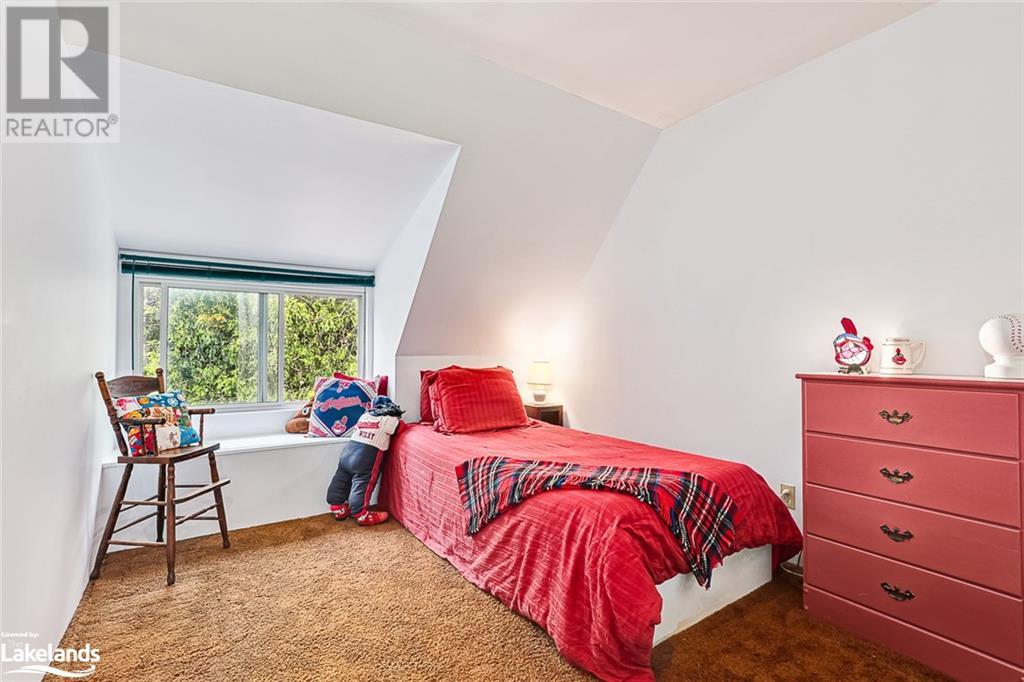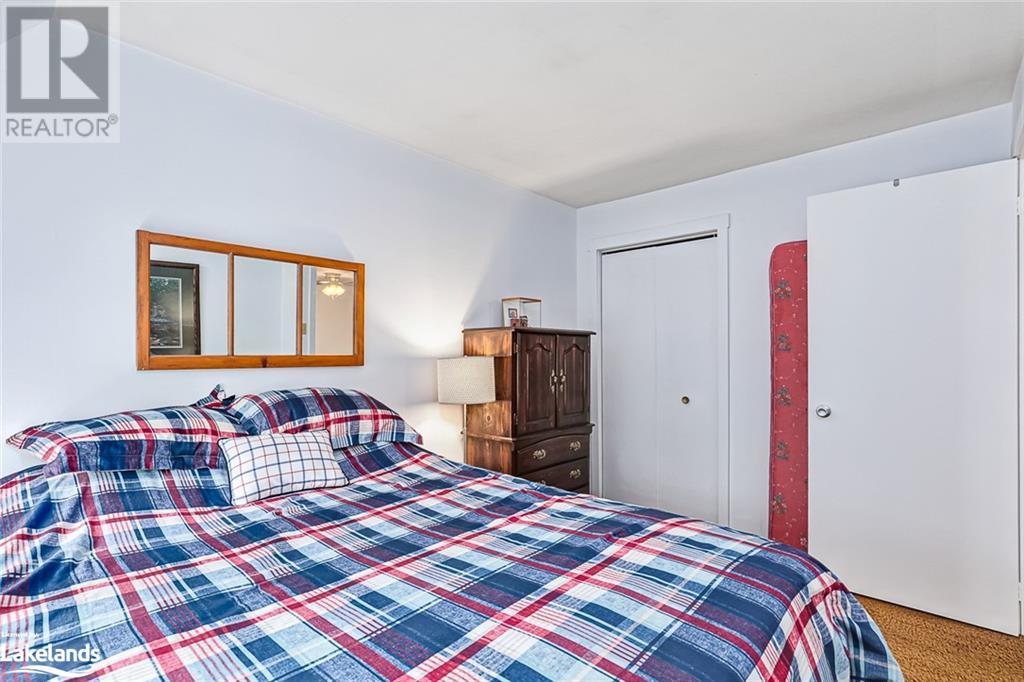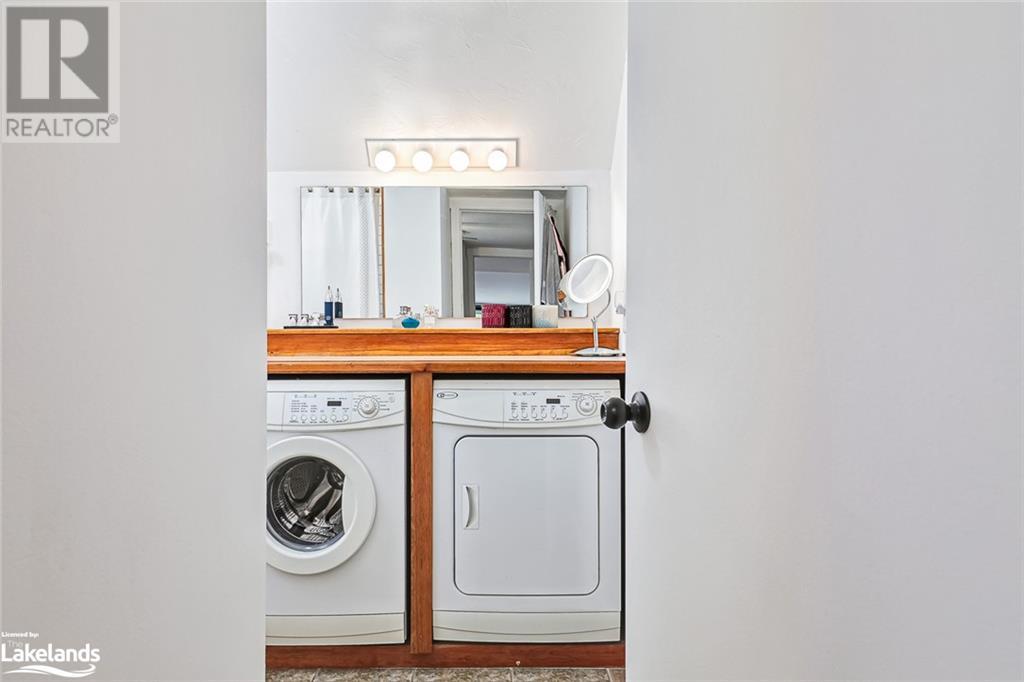5 Dawson Drive Unit# 313 Collingwood, Ontario L9Y 5B4
$449,900Maintenance, Landscaping, Property Management, Parking
$373.56 Monthly
Maintenance, Landscaping, Property Management, Parking
$373.56 MonthlyAttention to all first-time homebuyers and investors! This exceptional two-story end unit comprises three bedrooms and one and a half bathrooms, situated in Cranberry/Livingstone Resort. Recently painted and meticulously maintained, this property features an open-concept layout encompassing the main kitchen, living, and dining areas, complete with a gas fireplace. Step outside to your private patio and exclusive outdoor storage shed. Conveniently positioned near various amenities such as downtown, shops, restaurants, trails, and ski hills, this property offers endless possibilities. Schedule your viewing today to explore this remarkable opportunity! Furniture is negotiable. (id:23149)
Property Details
| MLS® Number | 40610821 |
| Property Type | Single Family |
| AmenitiesNearBy | Golf Nearby, Hospital, Public Transit, Schools, Shopping, Ski Area |
| CommunicationType | High Speed Internet |
| EquipmentType | Water Heater |
| Features | Balcony, Paved Driveway, Recreational |
| ParkingSpaceTotal | 1 |
| RentalEquipmentType | Water Heater |
| StorageType | Locker |
Building
| BathroomTotal | 2 |
| BedroomsAboveGround | 3 |
| BedroomsTotal | 3 |
| Age | New Building |
| Appliances | Dishwasher, Dryer, Refrigerator, Washer, Window Coverings |
| ArchitecturalStyle | 2 Level |
| BasementType | None |
| ConstructionStyleAttachment | Attached |
| CoolingType | None |
| ExteriorFinish | Vinyl Siding |
| FireProtection | Smoke Detectors |
| FireplacePresent | Yes |
| FireplaceTotal | 1 |
| FoundationType | Unknown |
| HalfBathTotal | 1 |
| HeatingFuel | Natural Gas |
| HeatingType | Forced Air |
| StoriesTotal | 2 |
| SizeInterior | 1230 Sqft |
| Type | Apartment |
| UtilityWater | Municipal Water |
Parking
| Visitor Parking |
Land
| AccessType | Road Access |
| Acreage | No |
| LandAmenities | Golf Nearby, Hospital, Public Transit, Schools, Shopping, Ski Area |
| Sewer | Municipal Sewage System |
| SizeTotalText | Unknown |
| ZoningDescription | R3-32 |
Rooms
| Level | Type | Length | Width | Dimensions |
|---|---|---|---|---|
| Second Level | Bedroom | 12'2'' x 9'3'' | ||
| Second Level | Bedroom | 9'2'' x 12'5'' | ||
| Second Level | 4pc Bathroom | Measurements not available | ||
| Second Level | Primary Bedroom | 9'3'' x 14'1'' | ||
| Main Level | 2pc Bathroom | Measurements not available | ||
| Main Level | Living Room/dining Room | 18'9'' x 18'10'' | ||
| Main Level | Kitchen | 12'0'' x 11'11'' |
Utilities
| Cable | Available |
| Electricity | Available |
| Natural Gas | Available |
| Telephone | Available |
https://www.realtor.ca/real-estate/27084483/5-dawson-drive-unit-313-collingwood
































