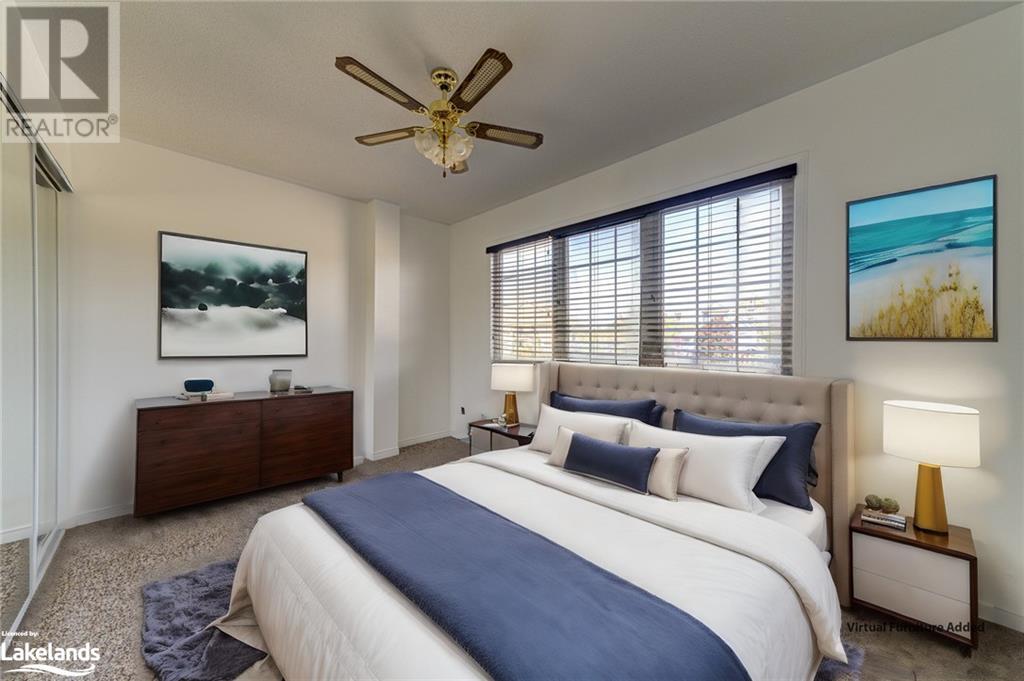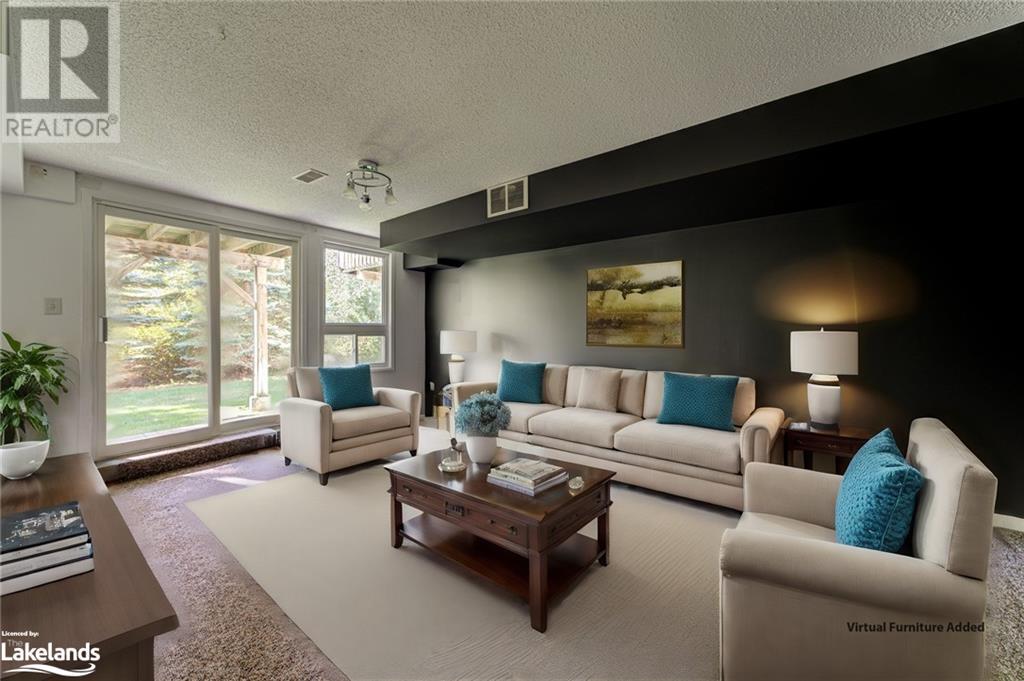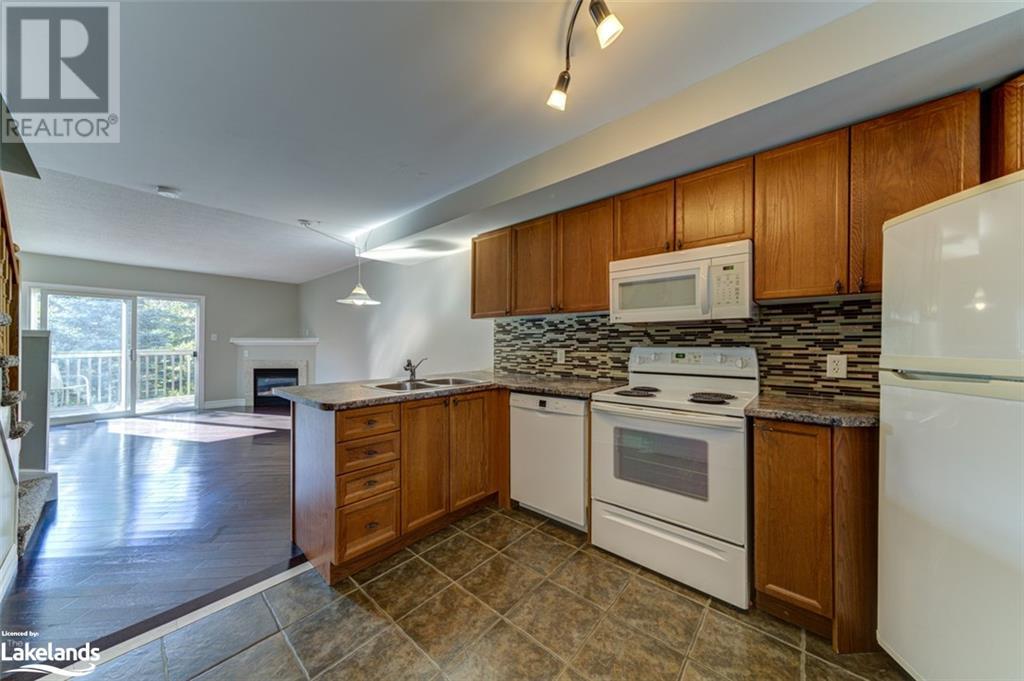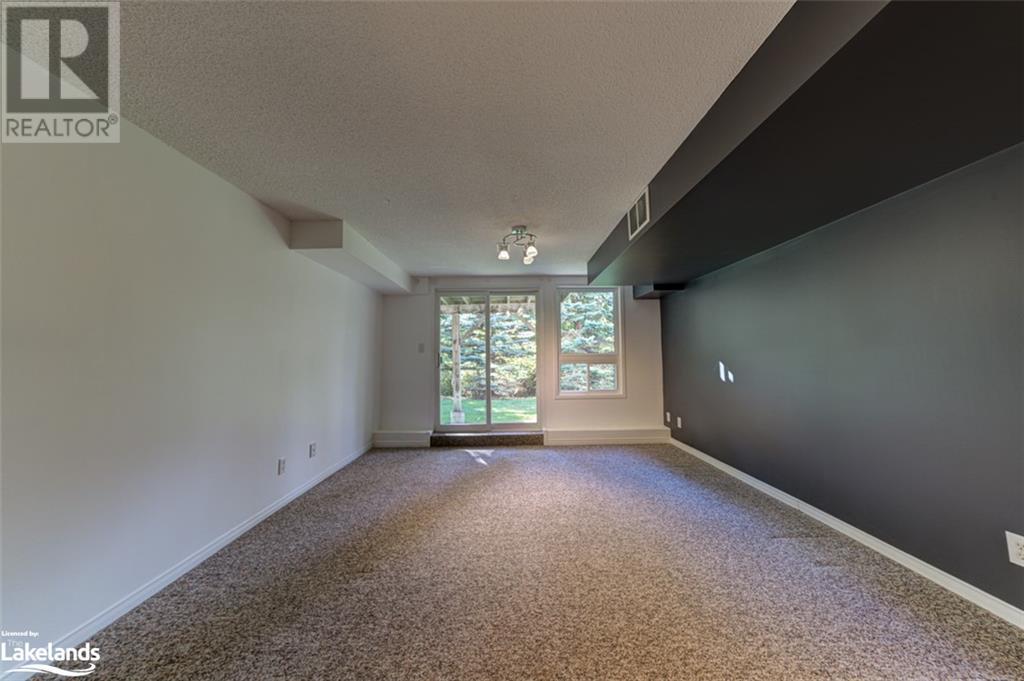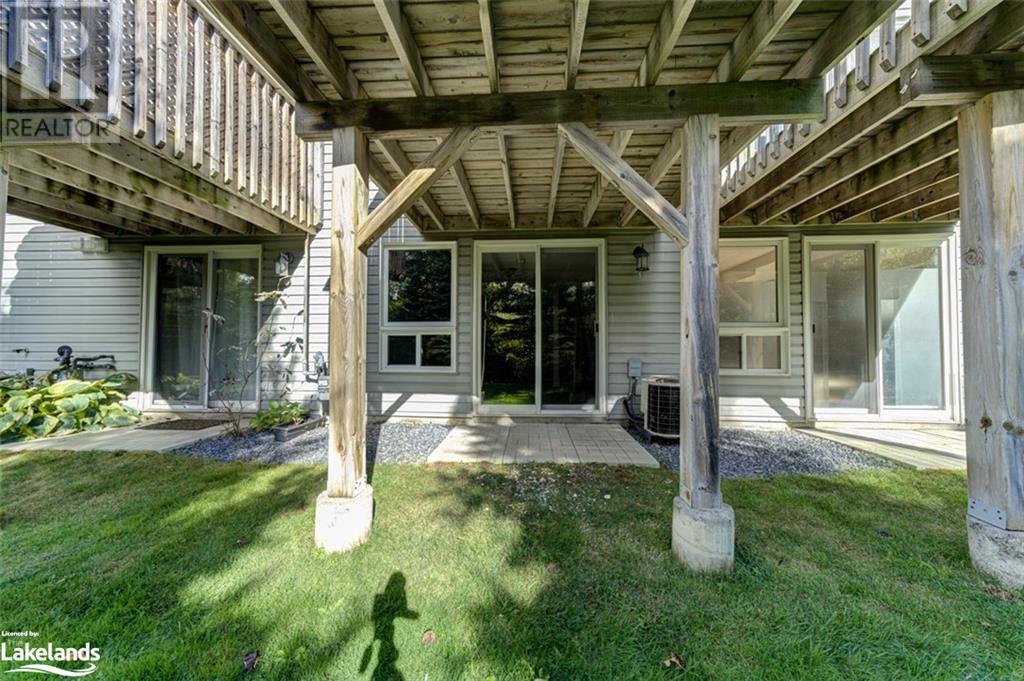4 Royalton Lane Collingwood, Ontario L9Y 5K4
$525,000Maintenance, Insurance, Landscaping, Property Management, Parking
$493.94 Monthly
Maintenance, Insurance, Landscaping, Property Management, Parking
$493.94 MonthlyCranbrooke Residences of Royalton Lane. This freshly painted spacious townhome offers affordable living as a full time residence, ski chalet, weekend retreat or rental investment. Fantastic location in the west end of Collingwood, within a 7 minute drive to the ski hills and a short walk to Cranberry Golf Course yet only a 5 minute drive to Historic Downtown Collingwood. Open plan living area on the main level with kitchen, dining area, living room with gas fireplace and powder room. Upstairs you will find the primary bedroom with cheater ensuite and a further bedroom. Lower level with walkout to a patio area offers a large family and 4 piece bathroom, could be a third bedroom. Outdoor spaces include a deck off the main level, patio on the lower level both facing a private treed area with a walking trail. Covered front porch at main entrance offers additional outdoor seating. Excellent value for almost 1500 sq feet of living space. Fast closing is possible. Please note this condo has been virtually staged. (id:23149)
Property Details
| MLS® Number | 40651845 |
| Property Type | Single Family |
| AmenitiesNearBy | Golf Nearby, Hospital, Place Of Worship, Public Transit, Shopping, Ski Area |
| CommunicationType | High Speed Internet |
| CommunityFeatures | School Bus |
| EquipmentType | Water Heater |
| Features | Corner Site, Balcony, Paved Driveway, Shared Driveway, Recreational, Sump Pump |
| ParkingSpaceTotal | 1 |
| RentalEquipmentType | Water Heater |
Building
| BathroomTotal | 3 |
| BedroomsAboveGround | 2 |
| BedroomsBelowGround | 1 |
| BedroomsTotal | 3 |
| Appliances | Dishwasher, Dryer, Microwave, Refrigerator, Stove, Washer, Window Coverings |
| ArchitecturalStyle | 2 Level |
| BasementDevelopment | Finished |
| BasementType | Full (finished) |
| ConstructedDate | 2004 |
| ConstructionStyleAttachment | Attached |
| CoolingType | Central Air Conditioning |
| ExteriorFinish | Vinyl Siding |
| Fixture | Ceiling Fans |
| HalfBathTotal | 1 |
| HeatingFuel | Natural Gas |
| HeatingType | Forced Air |
| StoriesTotal | 2 |
| SizeInterior | 1500 Sqft |
| Type | Row / Townhouse |
| UtilityWater | Municipal Water |
Parking
| Visitor Parking |
Land
| AccessType | Road Access, Highway Access |
| Acreage | No |
| LandAmenities | Golf Nearby, Hospital, Place Of Worship, Public Transit, Shopping, Ski Area |
| LandscapeFeatures | Landscaped |
| Sewer | Municipal Sewage System |
| SizeTotalText | Unknown |
| ZoningDescription | R2 |
Rooms
| Level | Type | Length | Width | Dimensions |
|---|---|---|---|---|
| Second Level | 4pc Bathroom | '' | ||
| Second Level | Bedroom | 13'0'' x 10'0'' | ||
| Second Level | Primary Bedroom | 12'0'' x 12'0'' | ||
| Lower Level | 4pc Bathroom | 8'0'' x 10'0'' | ||
| Lower Level | Bedroom | 28'0'' x 13'0'' | ||
| Main Level | 2pc Bathroom | 10'0'' x 8'0'' | ||
| Main Level | Living Room | 12'0'' x 19'0'' | ||
| Main Level | Kitchen | 11'0'' x 9'0'' |
Utilities
| Cable | Available |
| Electricity | Available |
| Natural Gas | Available |
https://www.realtor.ca/real-estate/27459471/4-royalton-lane-collingwood












