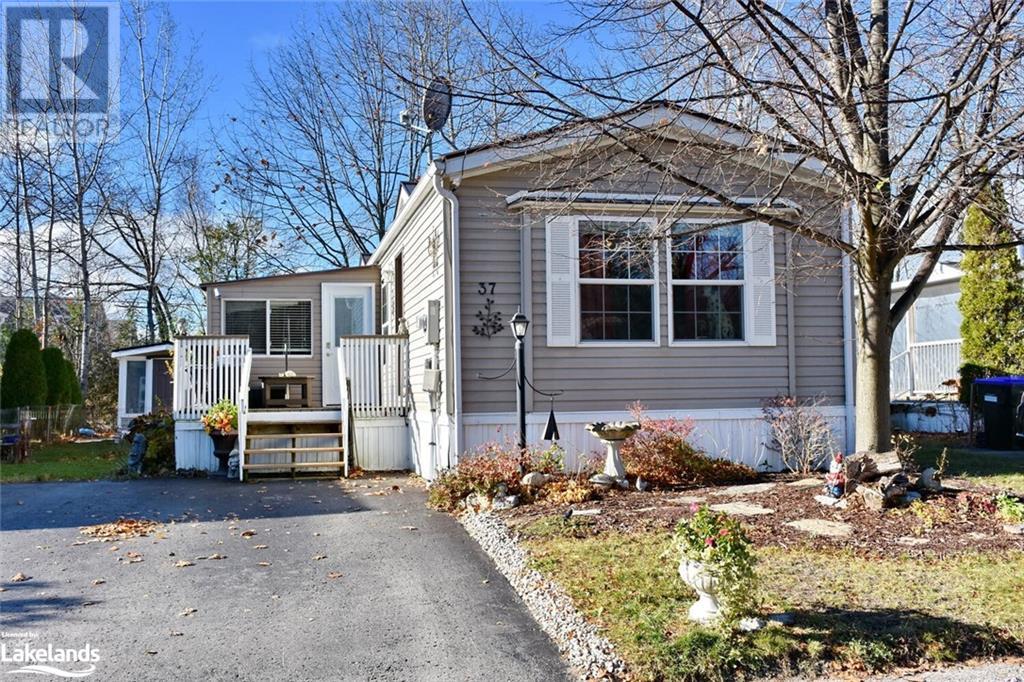2 Bedroom
1 Bathroom
1137 sqft
Mobile Home
Central Air Conditioning
Forced Air
$349,900
Welcome to 37 Georgian Glen in the Parkbridge Community. Open concept living/kitchen area, centre island with storage, pantry and plenty of cupboards. 2 Bedrooms, large 3 piece bath with new toilet and shower head, addition with 2 separate rooms with closets which could used as a, sitting room, sunroom or den. Back room has electric fireplace and door to private patio with shed and gazebo backing onto walking trail, perennial gardens and small pond. Upgrades include 3 new exterior metal doors (2022), metal roof 2024, hot water tank 2020, front deck painted 2024, shed with metal roof, gutter guards and a deicer on the roof, and closet organizers in all closets. Seller will include stand up freezer and the 2 storage cabinets. Estimated monthly fees for the new owner include land lease $700.00, lot taxes $26.74 and structure taxes $53.71. Total estimated monthly costs would be $779.91. (id:23149)
Property Details
|
MLS® Number
|
40676310 |
|
Property Type
|
Single Family |
|
AmenitiesNearBy
|
Beach, Golf Nearby, Park, Place Of Worship, Public Transit, Shopping |
|
CommunityFeatures
|
Community Centre |
|
ParkingSpaceTotal
|
2 |
Building
|
BathroomTotal
|
1 |
|
BedroomsAboveGround
|
2 |
|
BedroomsTotal
|
2 |
|
Appliances
|
Dishwasher, Dryer, Microwave, Refrigerator, Stove, Washer, Window Coverings |
|
ArchitecturalStyle
|
Mobile Home |
|
BasementType
|
None |
|
ConstructionStyleAttachment
|
Detached |
|
CoolingType
|
Central Air Conditioning |
|
ExteriorFinish
|
Vinyl Siding |
|
HeatingFuel
|
Natural Gas |
|
HeatingType
|
Forced Air |
|
StoriesTotal
|
1 |
|
SizeInterior
|
1137 Sqft |
|
Type
|
Mobile Home |
|
UtilityWater
|
Municipal Water |
Land
|
Acreage
|
No |
|
LandAmenities
|
Beach, Golf Nearby, Park, Place Of Worship, Public Transit, Shopping |
|
Sewer
|
Municipal Sewage System |
|
SizeTotalText
|
Under 1/2 Acre |
|
ZoningDescription
|
R1 |
Rooms
| Level |
Type |
Length |
Width |
Dimensions |
|
Main Level |
3pc Bathroom |
|
|
Measurements not available |
|
Main Level |
Sitting Room |
|
|
10'4'' x 9'2'' |
|
Main Level |
Other |
|
|
10'4'' x 9'2'' |
|
Main Level |
Laundry Room |
|
|
Measurements not available |
|
Main Level |
Bedroom |
|
|
10'4'' x 10'6'' |
|
Main Level |
Primary Bedroom |
|
|
11'7'' x 12'4'' |
|
Main Level |
Eat In Kitchen |
|
|
14'4'' x 15'2'' |
|
Main Level |
Living Room |
|
|
14'4'' x 14'4'' |
https://www.realtor.ca/real-estate/27648348/37-georgian-glen-drive-wasaga-beach
































