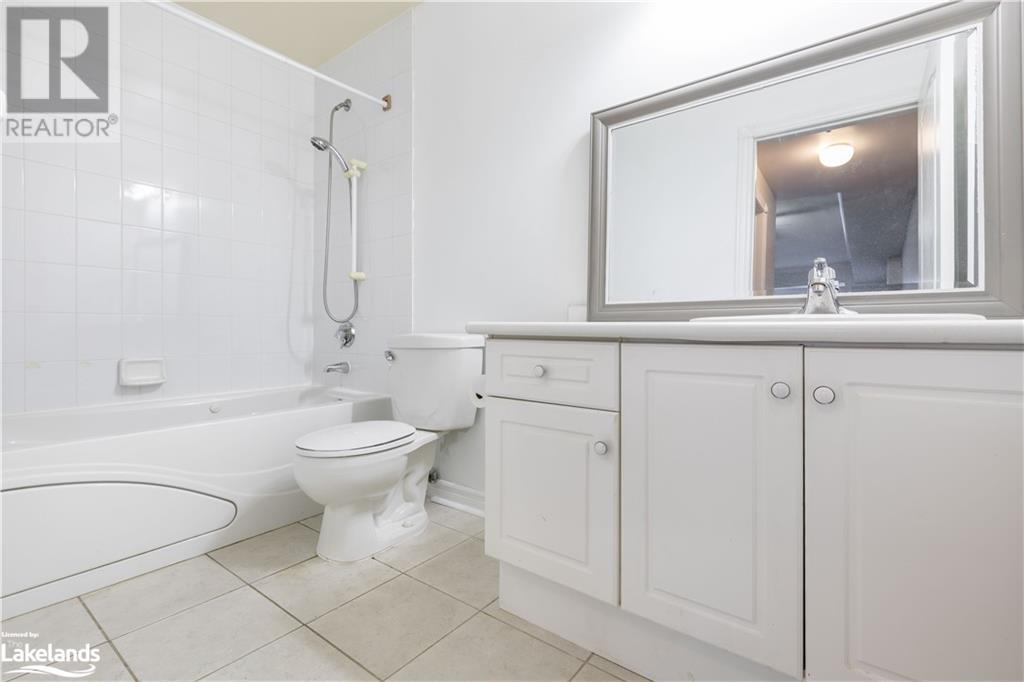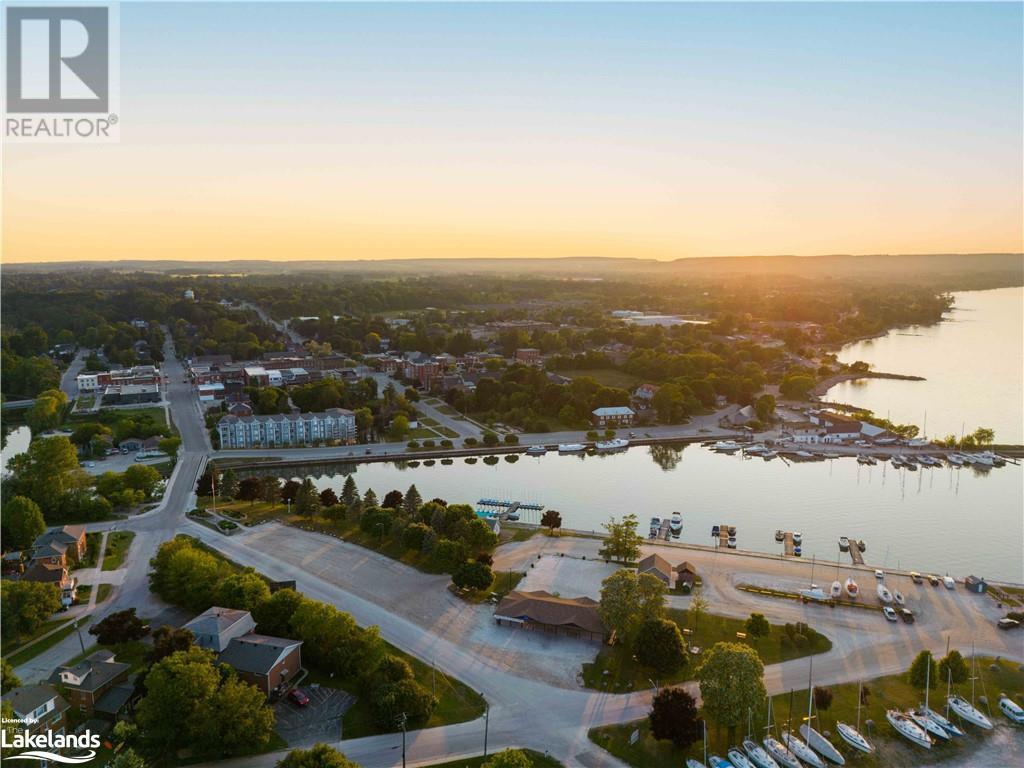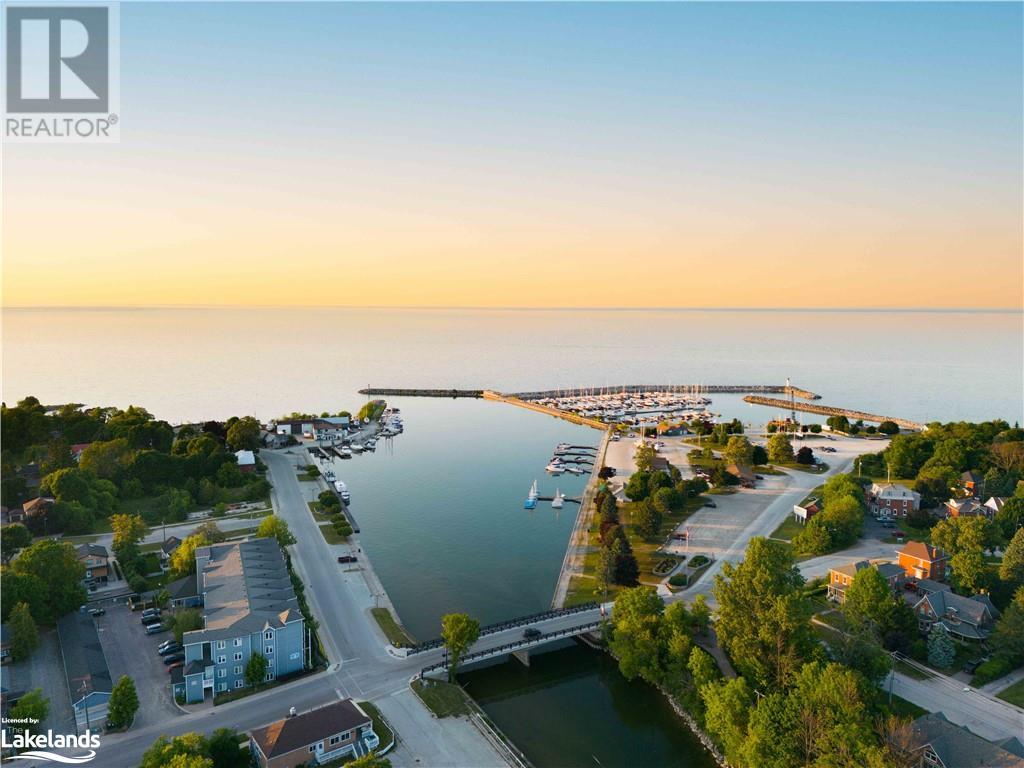34 Bayfield Street Unit# 105 Meaford, Ontario N4L 1Y2
$449,000Maintenance, Insurance, Landscaping, Property Management, Water, Parking
$607.05 Monthly
Maintenance, Insurance, Landscaping, Property Management, Water, Parking
$607.05 MonthlyWELCOME TO UNIT 105 IN THE BLUE BUILDING. THIS GROUND FLOOR TWO BEDROOM, 2 BATH CONDO HAS BEEN RENOVATED WITH NEW HARDWOOD FLOORING & TRIM, NEW KITCHEN APPLIANCES, KITCHEN COUNTERTOP, TOILET IN 3 PC BATHROOM, LIGHT FIXTURES, BLINDS, AND FRESHLY PAINTED. THE LARGE MASTER SUTE HAS A WALK-IN CLOSET AND 4 PC BATH WITH JACUZZI TUB. A DOOR LEADS FROM THE PRIMARY BEDROOM TO THE SMALL PATIO FROM WHERE YOU CAN DRINK YOUR MORNING COFFEE AND ENJOY THE BEAUTIFUL SUNRISES OVER THE WATER. THE 3 PC BATH AND SECOND BEDROOM OFFERS A GREAT SPACE FOR GUESTS. THIS UNIT COMES WITH THE CONVENIENCE OF A PRIVATE GARAGE AND AN ASSIGNED PARKING SPACE. CLOSE TO THE WATER, THE GEORGIAN TRAIL, THE NEW LIBRARY, DOWNTOWN SHOPPING, THE MUSEUM, THE MEAFORD HALL, AND A NUMBER OF GREAT RESTAURANTS, THIS IS THE PERFECT LOCATION! (id:23149)
Property Details
| MLS® Number | 40595910 |
| Property Type | Single Family |
| AmenitiesNearBy | Beach, Hospital, Marina, Park, Place Of Worship, Playground, Shopping, Ski Area |
| EquipmentType | Water Heater |
| Features | Corner Site |
| ParkingSpaceTotal | 2 |
| RentalEquipmentType | Water Heater |
Building
| BathroomTotal | 2 |
| BedroomsAboveGround | 2 |
| BedroomsTotal | 2 |
| Appliances | Dishwasher, Dryer, Refrigerator, Stove, Washer, Microwave Built-in, Window Coverings |
| BasementType | None |
| ConstructionStyleAttachment | Attached |
| CoolingType | Central Air Conditioning |
| ExteriorFinish | Hardboard |
| FireplacePresent | Yes |
| FireplaceTotal | 1 |
| Fixture | Ceiling Fans |
| FoundationType | None |
| HeatingFuel | Natural Gas |
| HeatingType | Forced Air |
| StoriesTotal | 1 |
| SizeInterior | 1070 Sqft |
| Type | Apartment |
| UtilityWater | Municipal Water |
Parking
| Detached Garage |
Land
| AccessType | Water Access, Road Access |
| Acreage | No |
| LandAmenities | Beach, Hospital, Marina, Park, Place Of Worship, Playground, Shopping, Ski Area |
| Sewer | Municipal Sewage System |
| ZoningDescription | Rm |
Rooms
| Level | Type | Length | Width | Dimensions |
|---|---|---|---|---|
| Main Level | Utility Room | 9'0'' x 4'10'' | ||
| Main Level | 3pc Bathroom | 9'9'' x 5'5'' | ||
| Main Level | 4pc Bathroom | 9'9'' x 4'9'' | ||
| Main Level | Bedroom | 11'9'' x 9'9'' | ||
| Main Level | Primary Bedroom | 16'2'' x 9'9'' | ||
| Main Level | Living Room/dining Room | 25'3'' x 10'7'' | ||
| Main Level | Kitchen | 9'0'' x 7'0'' |
Utilities
| Natural Gas | Available |
https://www.realtor.ca/real-estate/27083293/34-bayfield-street-unit-105-meaford






























