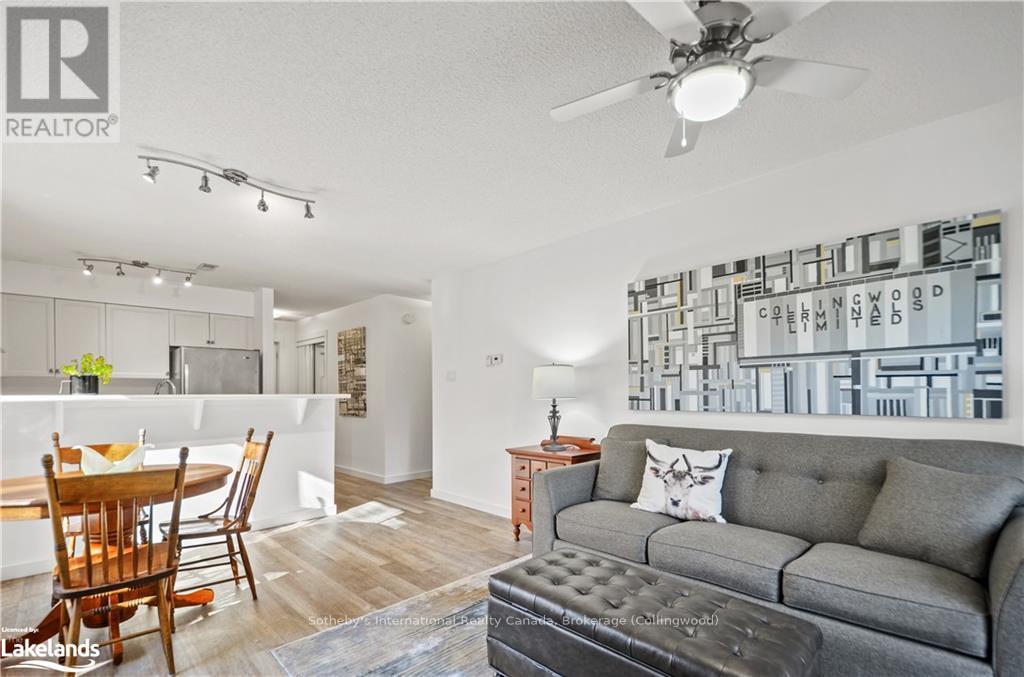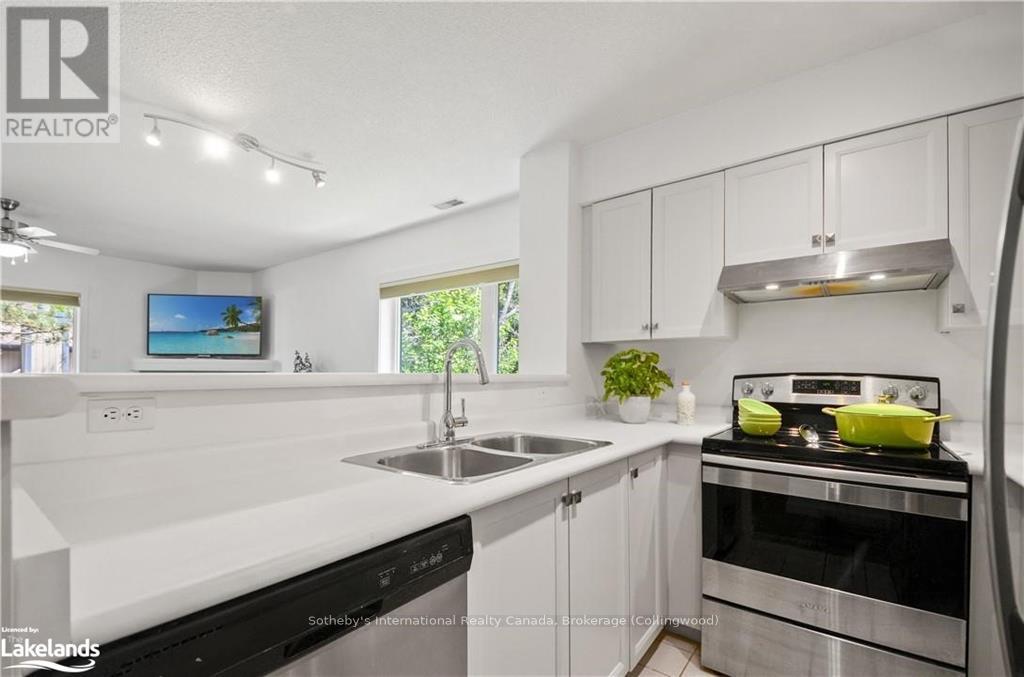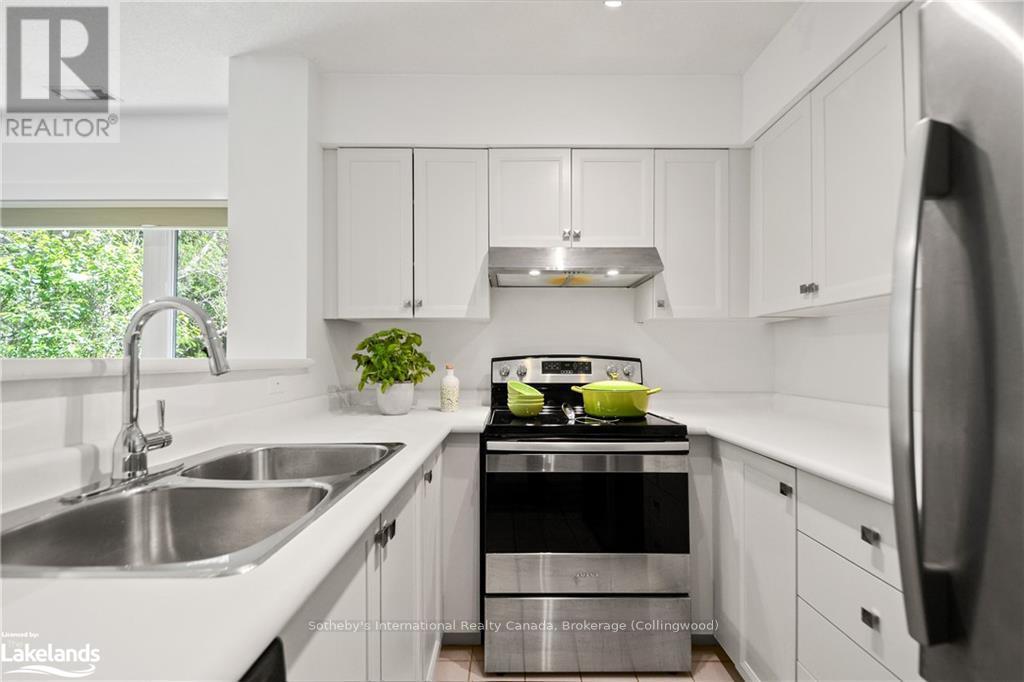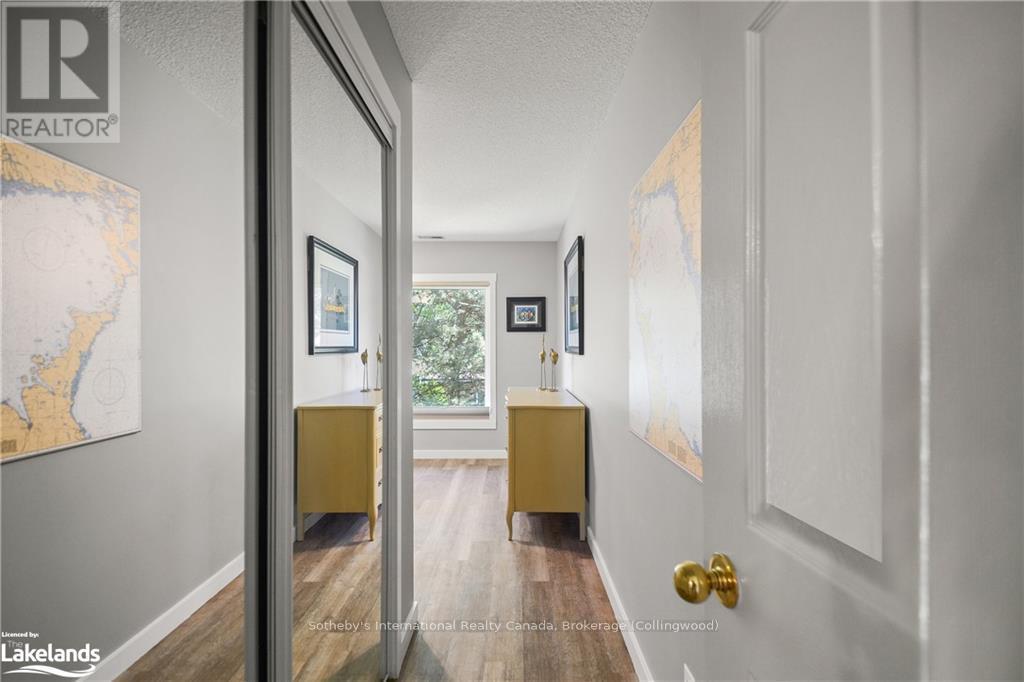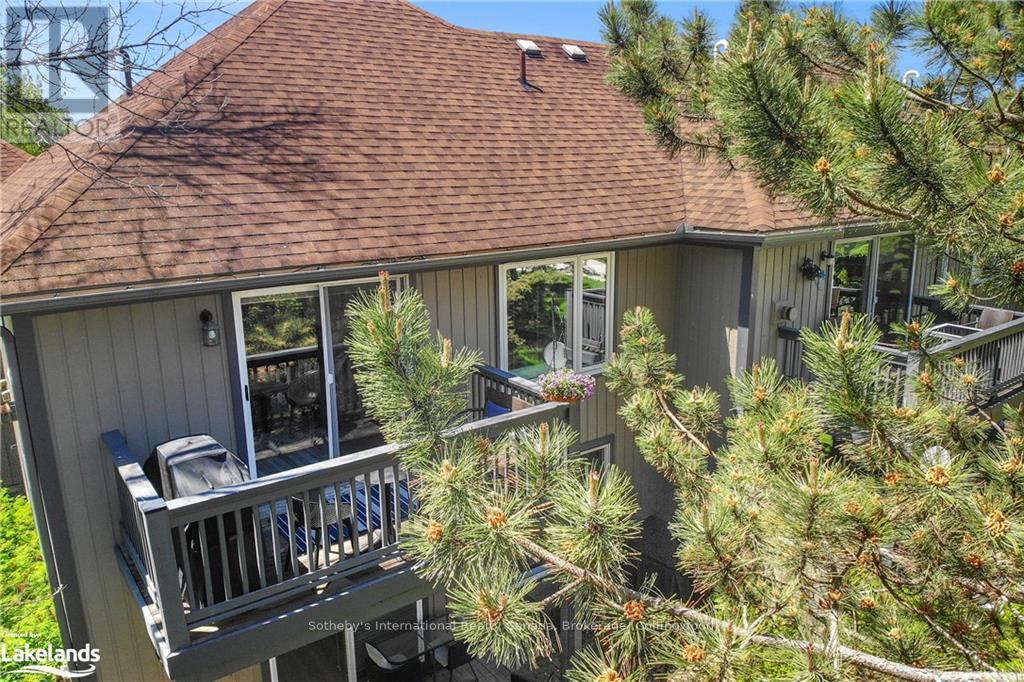331 Mariners Way Collingwood, Ontario L9Y 5C7
2 Bedroom
2 Bathroom
800 - 899 ft2
Bungalow
Fireplace
Inground Pool, Indoor Pool, Outdoor Pool
Central Air Conditioning
Forced Air
$9,900 MonthlyParkingMaintenance, Parking
$529.22 Monthly
Maintenance, Parking
$529.22 MonthlyExcellent ski rental. Centrally located, extremely well kept condo. Close to shopping and walking trails. Lighthouse recreation centre is just a short walk. Enjoy indoor pool, gym and sauna. Fully Furnished. New flooring throughout. Sleeps 4 comfortably with two bathrooms and a pullout sofa for two more. Gas fireplace and open concept livingroom/kitchen. Laundry and ski locker with a natural gas barbecue on the balcony. Internet to be agreed upon. Utilities extra (id:23149)
Property Details
| MLS® Number | S10434171 |
| Property Type | Single Family |
| Community Name | Collingwood |
| Community Features | Pet Restrictions |
| Equipment Type | Water Heater |
| Features | Wooded Area, Flat Site, Balcony, Dry |
| Parking Space Total | 1 |
| Pool Type | Inground Pool, Indoor Pool, Outdoor Pool |
| Rental Equipment Type | Water Heater |
Building
| Bathroom Total | 2 |
| Bedrooms Above Ground | 2 |
| Bedrooms Total | 2 |
| Amenities | Exercise Centre, Sauna, Recreation Centre, Visitor Parking, Storage - Locker |
| Appliances | Hot Tub, Dishwasher, Dryer, Refrigerator, Stove, Washer |
| Architectural Style | Bungalow |
| Cooling Type | Central Air Conditioning |
| Exterior Finish | Wood |
| Fire Protection | Security Guard |
| Fireplace Present | Yes |
| Foundation Type | Poured Concrete |
| Heating Fuel | Natural Gas |
| Heating Type | Forced Air |
| Stories Total | 1 |
| Size Interior | 800 - 899 Ft2 |
| Type | Row / Townhouse |
| Utility Water | Municipal Water |
Land
| Acreage | No |
| Zoning Description | R-6 |
Rooms
| Level | Type | Length | Width | Dimensions |
|---|---|---|---|---|
| Main Level | Kitchen | 2.36 m | 2.36 m | 2.36 m x 2.36 m |
| Main Level | Living Room | 5.48 m | 3.65 m | 5.48 m x 3.65 m |
| Main Level | Primary Bedroom | 3.81 m | 2.92 m | 3.81 m x 2.92 m |
| Main Level | Bedroom | 3.27 m | 3.04 m | 3.27 m x 3.04 m |
| Main Level | Bathroom | Measurements not available | ||
| Main Level | Bathroom | Measurements not available | ||
| Main Level | Dining Room | 3.76 m | 1.7 m | 3.76 m x 1.7 m |
| Main Level | Laundry Room | 2.21 m | 1.52 m | 2.21 m x 1.52 m |
Utilities
| Cable | Installed |
| Wireless | Available |
https://www.realtor.ca/real-estate/27588954/331-mariners-way-collingwood-collingwood





