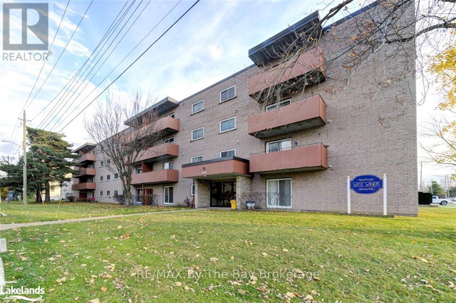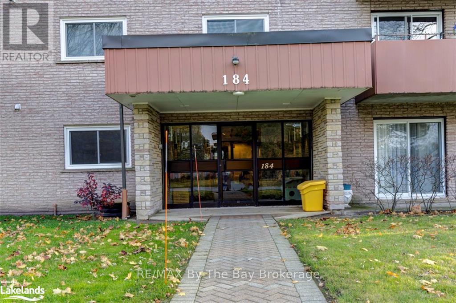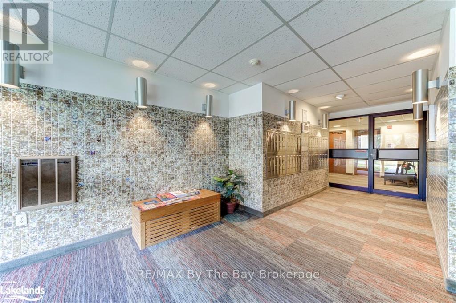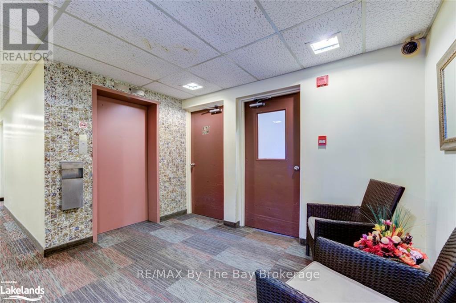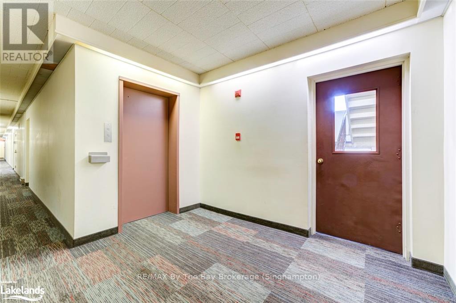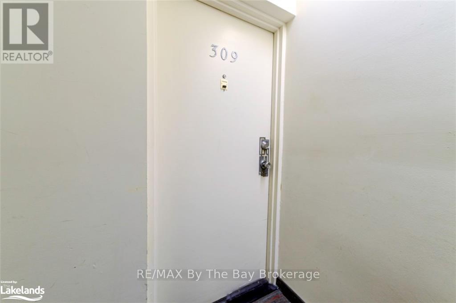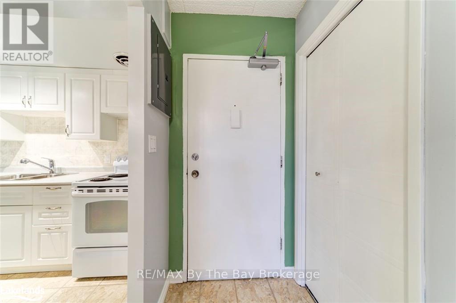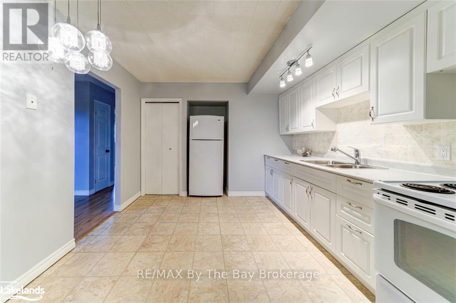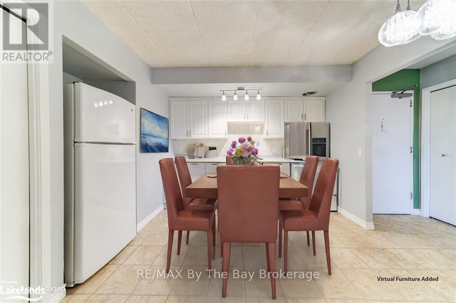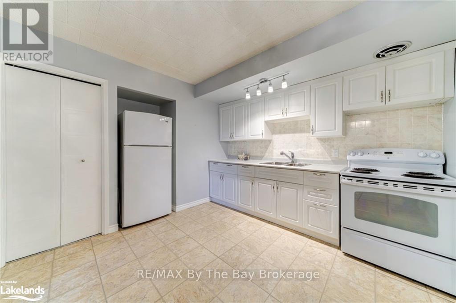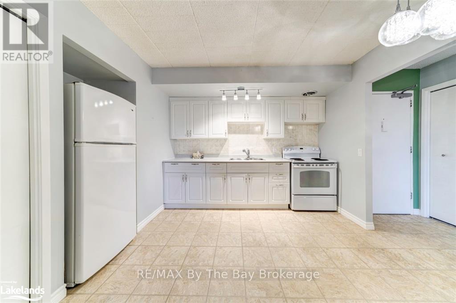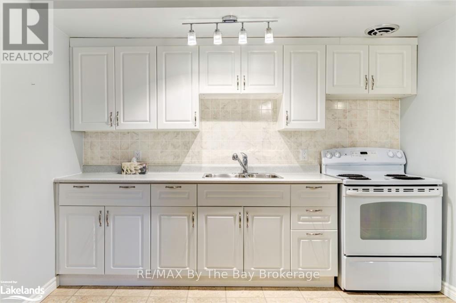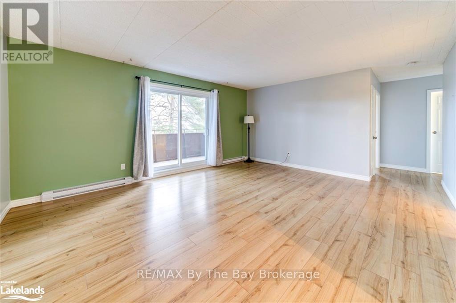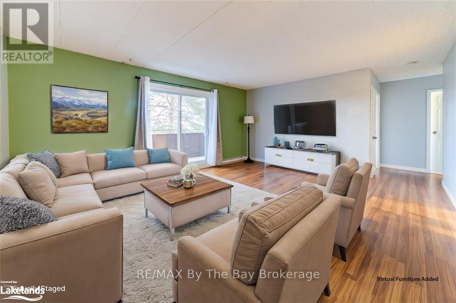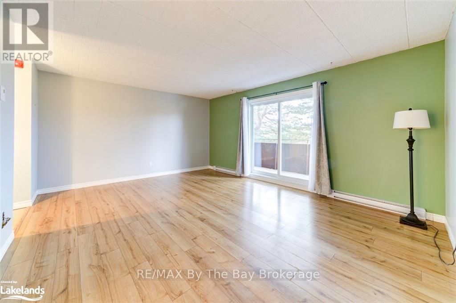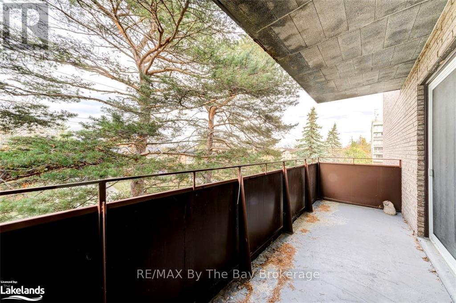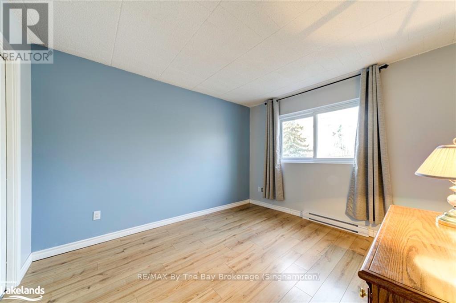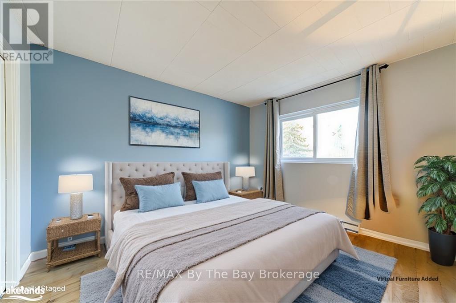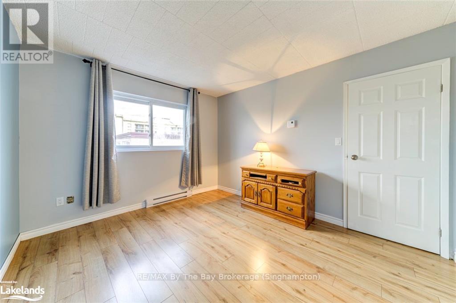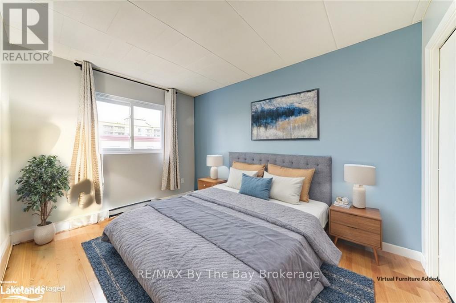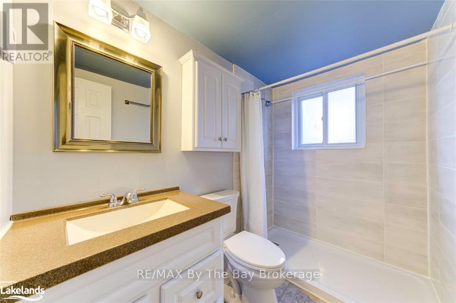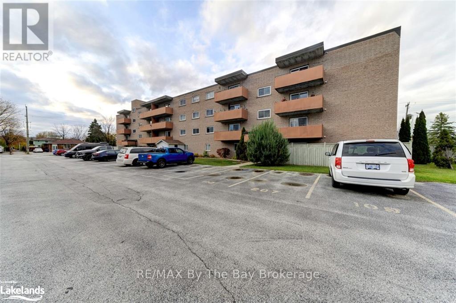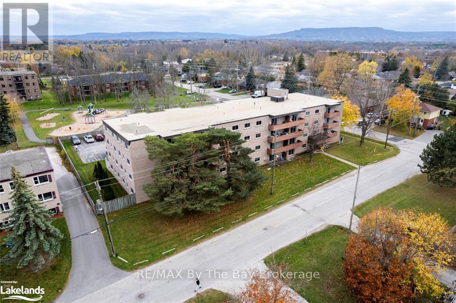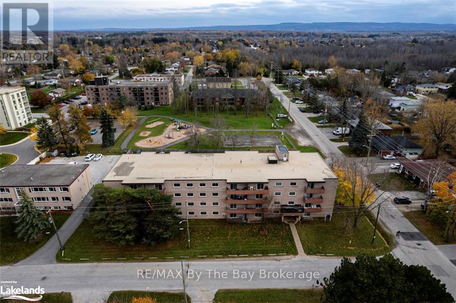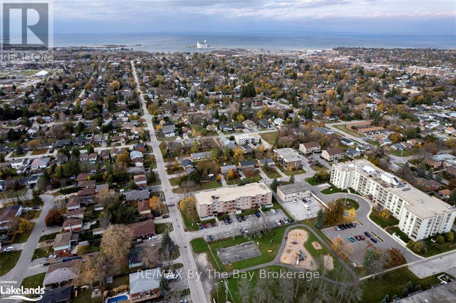309 - 184 Eighth Street Collingwood, Ontario L9Y 2C8
$375,000Maintenance, Insurance
$352.28 Monthly
Maintenance, Insurance
$352.28 MonthlyBeautifully upgraded 2-bedroom, 1-bathroom condo in Collingwood’s sought-after west end, blending modern comfort with convenience. This inviting unit boasts new floors, an updated kitchen, renovated bathroom, and New baseboards. The spacious living room is filled with natural light from large windows, creating a bright atmosphere perfect for relaxing or entertaining. The modernized kitchen offers ample storage, making it ideal for everyday use, while two cozy bedrooms provide peaceful retreats. The building includes convenient on-site laundry, secure bike storage, additional locker space, and a social room for gatherings. Located just minutes from downtown Collingwood, you’re close to shops, restaurants, scenic trails, parks, and ski slopes, offering endless recreational opportunities. Condo fees cover water and sewer for easy budgeting. Don’t miss the chance to view this beautifully enhanced condo—schedule a showing today! (id:23149)
Property Details
| MLS® Number | S10438209 |
| Property Type | Single Family |
| Community Name | Collingwood |
| Amenities Near By | Hospital |
| Community Features | Pet Restrictions |
| Features | Balcony, Paved Yard, Laundry- Coin Operated |
| Parking Space Total | 1 |
Building
| Bathroom Total | 1 |
| Bedrooms Above Ground | 2 |
| Bedrooms Total | 2 |
| Amenities | Visitor Parking, Storage - Locker |
| Appliances | Water Heater, Refrigerator, Stove |
| Exterior Finish | Brick |
| Heating Type | Baseboard Heaters |
| Size Interior | 700 - 799 Ft2 |
| Type | Apartment |
| Utility Water | Municipal Water |
Land
| Acreage | No |
| Land Amenities | Hospital |
| Zoning Description | Res Condo |
Rooms
| Level | Type | Length | Width | Dimensions |
|---|---|---|---|---|
| Main Level | Kitchen | 3.15 m | 3.33 m | 3.15 m x 3.33 m |
| Main Level | Bedroom | 3.61 m | 3.17 m | 3.61 m x 3.17 m |
| Main Level | Bedroom | 3.61 m | 2.69 m | 3.61 m x 2.69 m |
| Main Level | Bathroom | 2.44 m | 1.55 m | 2.44 m x 1.55 m |
| Main Level | Living Room | 5.21 m | 4.24 m | 5.21 m x 4.24 m |
| Main Level | Foyer | 1.17 m | 2.67 m | 1.17 m x 2.67 m |
https://www.realtor.ca/real-estate/27632840/309-184-eighth-street-collingwood-collingwood

