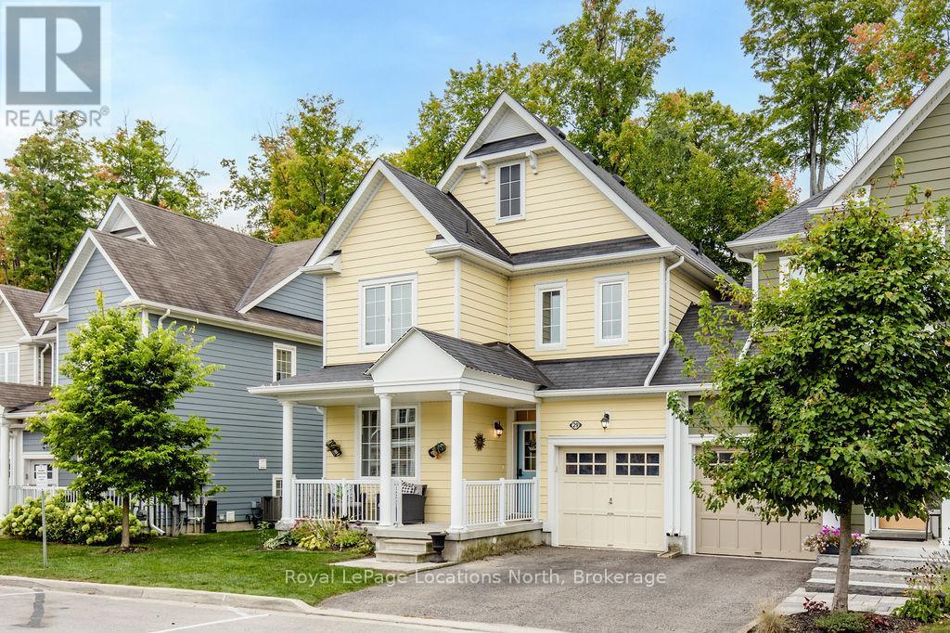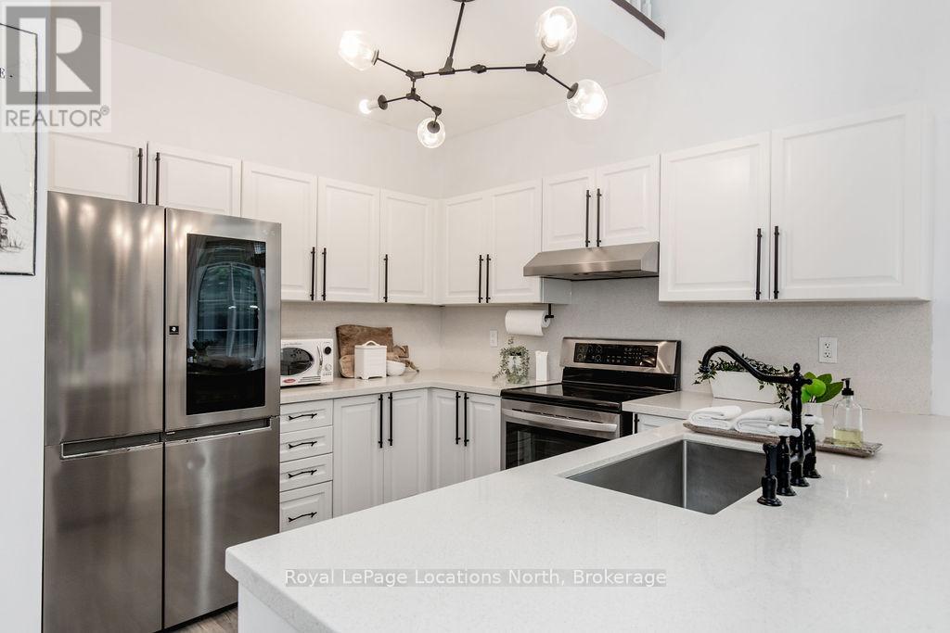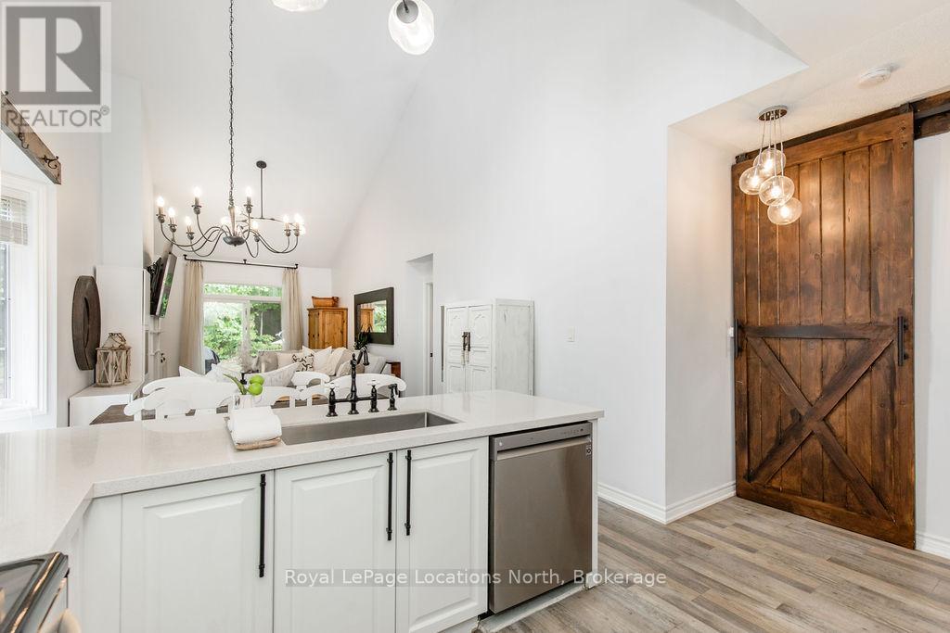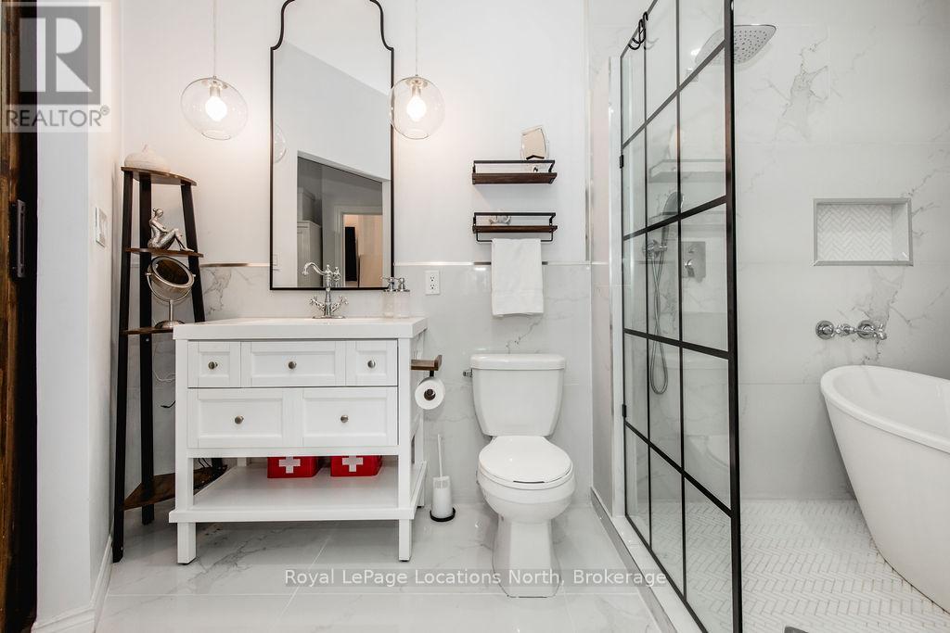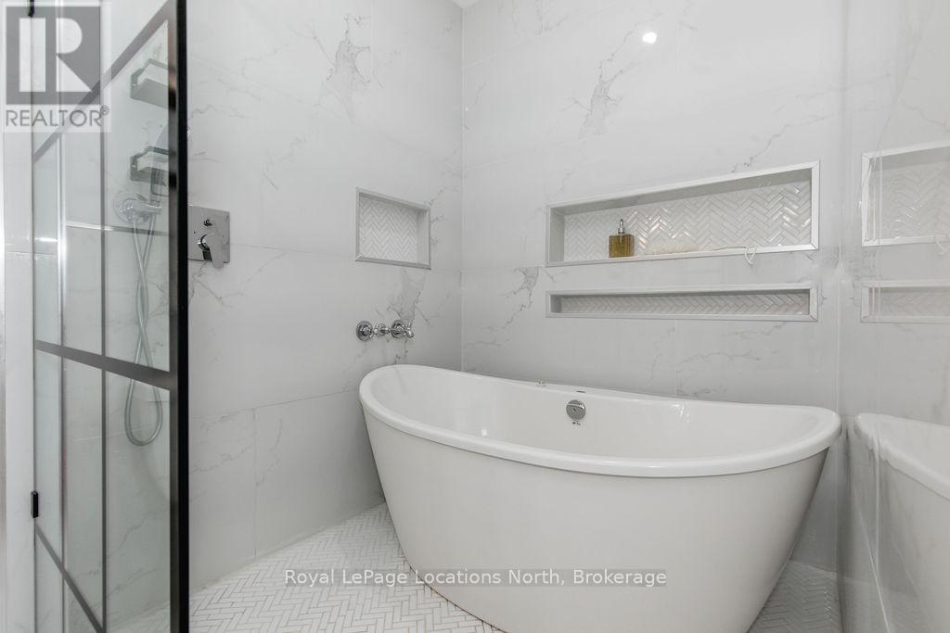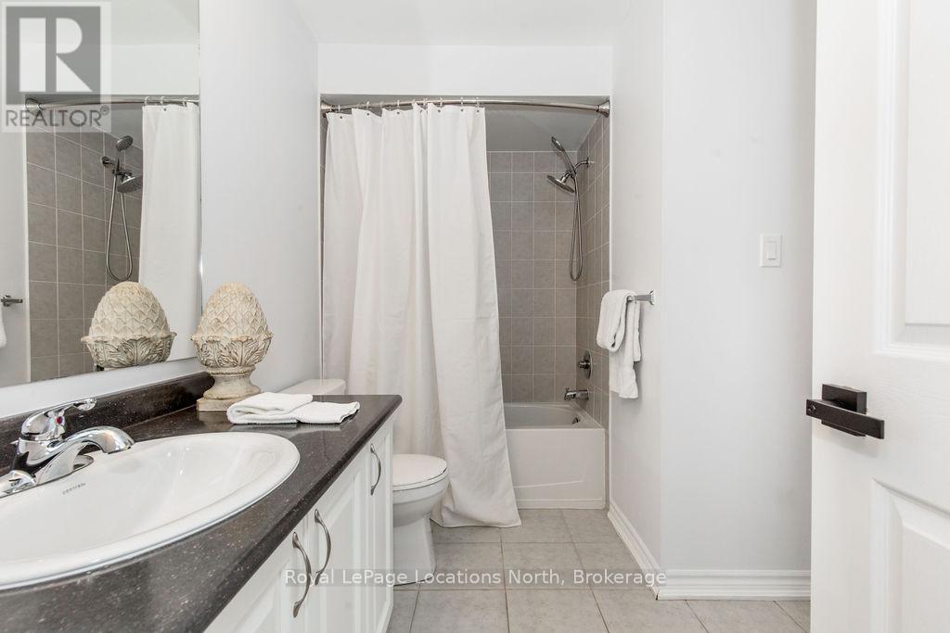5 Bedroom
3 Bathroom
1599.9864 - 1798.9853 sqft
Central Air Conditioning
Forced Air
$660,000Maintenance,
$417.12 Monthly
**IN LAW SUITE**Welcome to this stunning townhome located in a sought-after golf course community, where neighbours are like family. This home is linked only at the garage, and is an end unit offering the privacy of a detached property with lots of windows to let the sunshine in . The charming covered front porch is perfect for enjoying summer evenings. Designed to accommodate a large family, the home offers 4+1 spacious bedrooms and 3.5 luxurious bathrooms. FULLY FINISHED from top to bottom this home offers 2588 sqft of upgraded luxury living. The main floor impresses with its 9-ft ceilings + a grand family room featuring 25-foot vaulted ceilings focused around a cozy gas fireplace. The family room opens onto a backyard with mature trees + patio, creating a peaceful retreat. The kitchen is the focus on the home which offers lots of counter space, with upgraded cabinets, new quartz countertops, a modern backsplash, stainless steel appliances, and a breakfast bar overlooking the generous dining space. Perfect for entertaining. The main floor primary bedroom offers a spa-like ensuite with a glass shower, floating tub, custom vanity, modern lighting and beautiful tiles. It also features a walk-in closet and a secondary laundry area for additional convenience. An additional bedroom/office completes the main floor with an additional bathroom for guests. On the second floor, you'll find two more bedrooms, a 4-piece semi-ensuite bathroom, and a cozy computer nook that overlooks the living room. The lower level offers the perfect in-law suite, featuring a great sized second kitchen, a large family room, an oversized bedroom with a 4-piece ensuite, + laundry area with laminate flooring throughout. Other highlights include inside entry to the garage, visitor parking, park, upgraded lighting, door hardware, central air, and exterior ground maintenance, inclu. snow removal. Live maintenance free in the future with roof/window/exterior, fully covered when replacement is needed. (id:23149)
Property Details
|
MLS® Number
|
S11889184 |
|
Property Type
|
Single Family |
|
Community Name
|
Wasaga Beach |
|
CommunityFeatures
|
Pet Restrictions |
|
Features
|
Level |
|
ParkingSpaceTotal
|
2 |
|
Structure
|
Deck |
Building
|
BathroomTotal
|
3 |
|
BedroomsAboveGround
|
4 |
|
BedroomsBelowGround
|
1 |
|
BedroomsTotal
|
5 |
|
Amenities
|
Visitor Parking |
|
Appliances
|
Water Heater, Dishwasher, Stove |
|
BasementDevelopment
|
Finished |
|
BasementType
|
Full (finished) |
|
CoolingType
|
Central Air Conditioning |
|
ExteriorFinish
|
Wood, Aluminum Siding |
|
HalfBathTotal
|
1 |
|
HeatingFuel
|
Natural Gas |
|
HeatingType
|
Forced Air |
|
StoriesTotal
|
2 |
|
SizeInterior
|
1599.9864 - 1798.9853 Sqft |
|
Type
|
Row / Townhouse |
Parking
|
Attached Garage
|
|
|
Inside Entry
|
|
Land
|
Acreage
|
No |
|
ZoningDescription
|
R3/r2 |
Rooms
| Level |
Type |
Length |
Width |
Dimensions |
|
Second Level |
Bedroom |
3.65 m |
3.04 m |
3.65 m x 3.04 m |
|
Second Level |
Bedroom |
3.09 m |
3.04 m |
3.09 m x 3.04 m |
|
Second Level |
Bathroom |
|
|
Measurements not available |
|
Basement |
Bathroom |
|
|
Measurements not available |
|
Basement |
Bedroom |
5 m |
2.89 m |
5 m x 2.89 m |
|
Basement |
Family Room |
10.36 m |
3.25 m |
10.36 m x 3.25 m |
|
Main Level |
Kitchen |
3.35 m |
2.59 m |
3.35 m x 2.59 m |
|
Main Level |
Living Room |
5.48 m |
3.55 m |
5.48 m x 3.55 m |
|
Main Level |
Other |
3.55 m |
2.64 m |
3.55 m x 2.64 m |
|
Main Level |
Primary Bedroom |
5.15 m |
3.2 m |
5.15 m x 3.2 m |
|
Main Level |
Bedroom |
3.63 m |
3.2 m |
3.63 m x 3.2 m |
|
Main Level |
Bathroom |
|
|
Measurements not available |
https://www.realtor.ca/real-estate/27729772/29-berkshire-avenue-wasaga-beach-wasaga-beach


