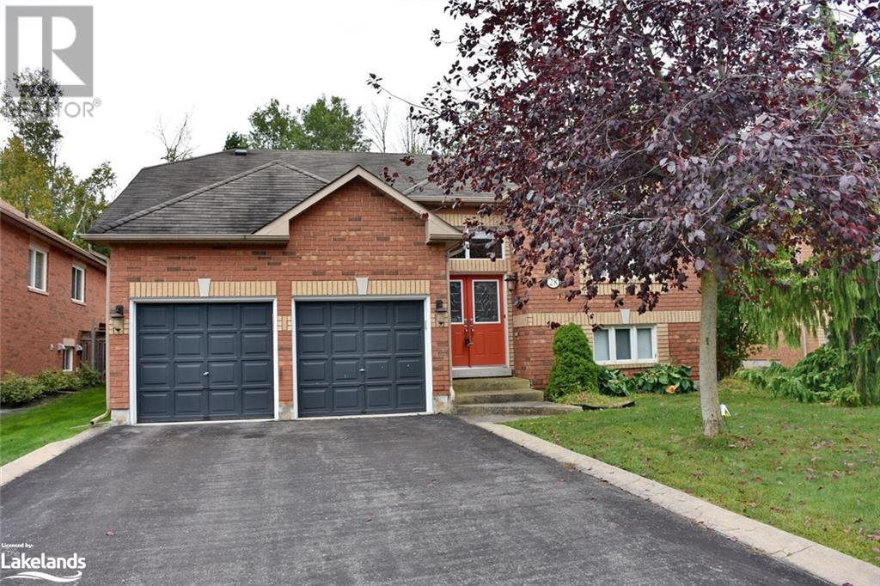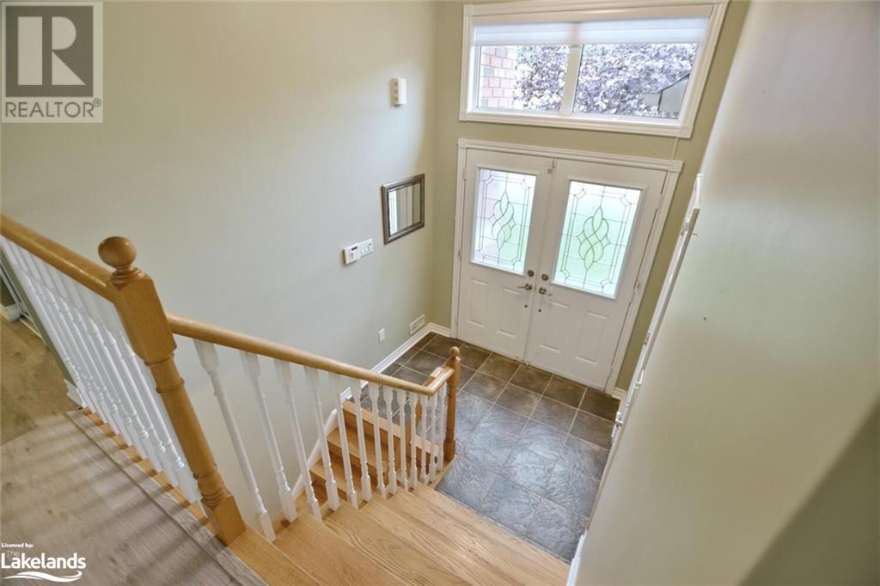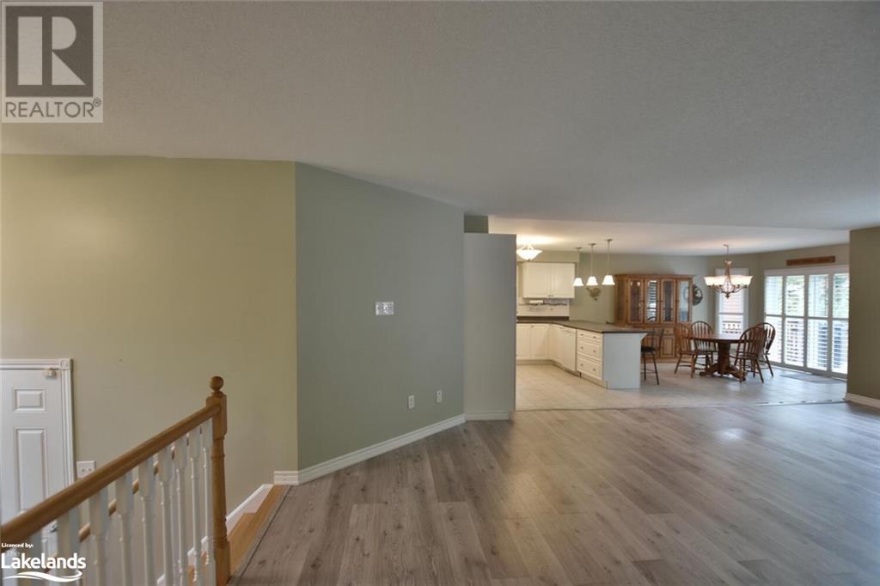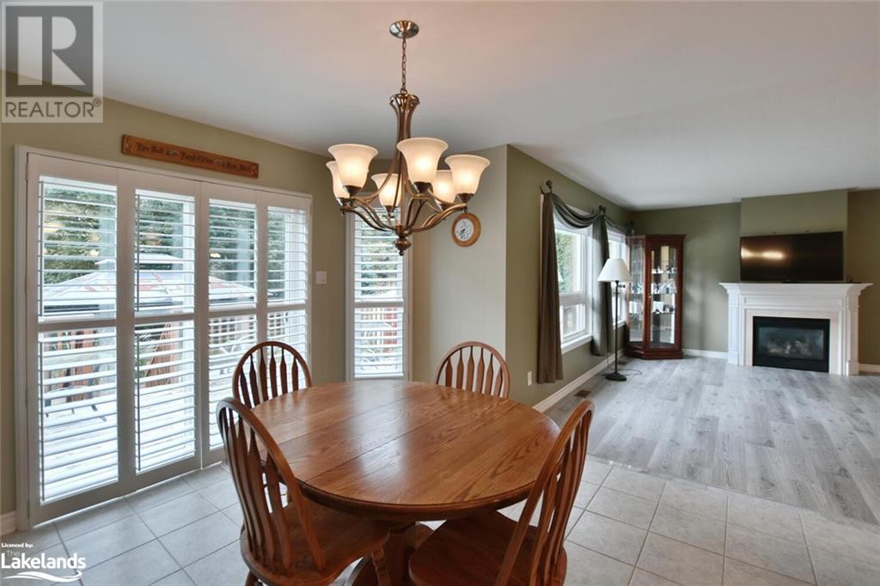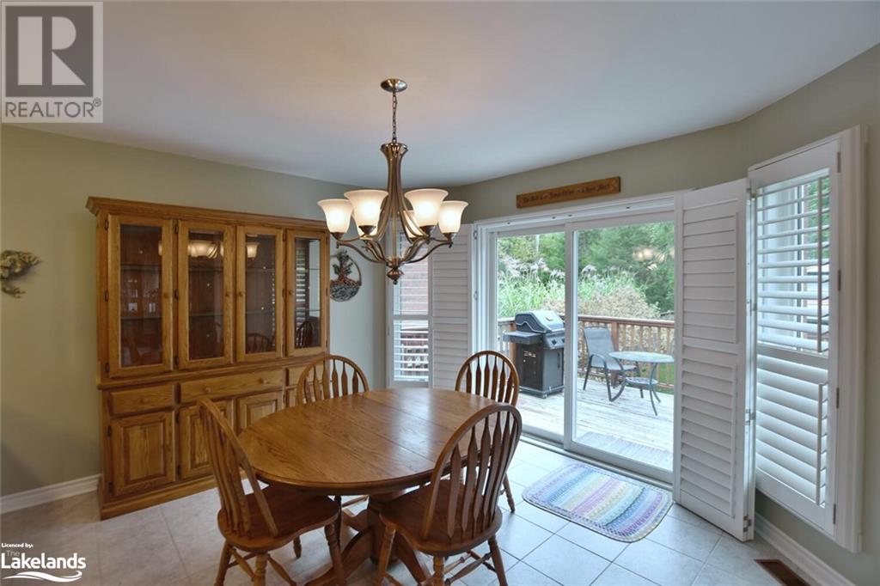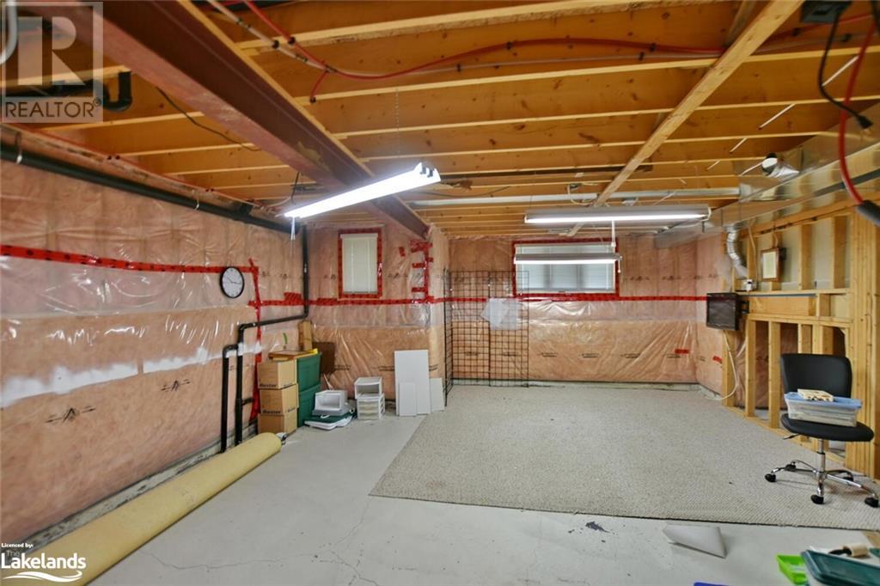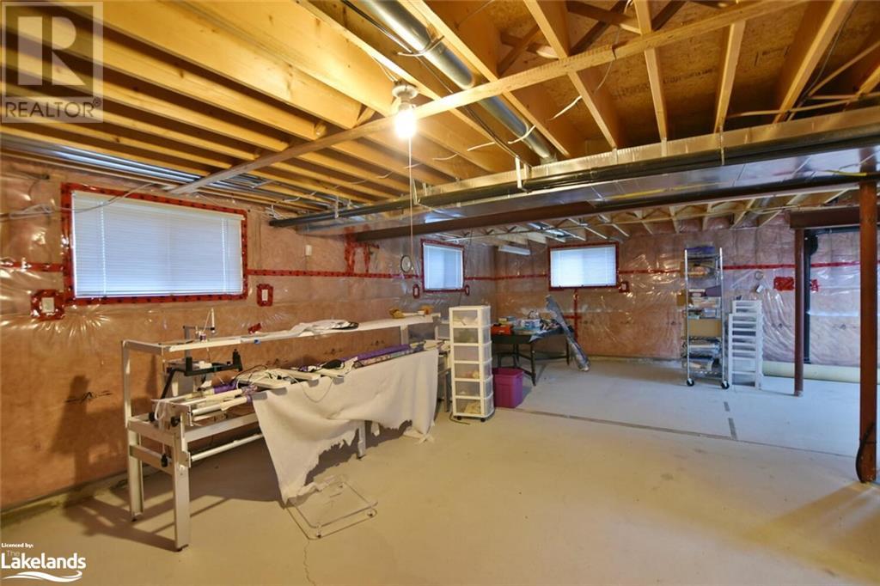2 Bedroom
2 Bathroom
1395 sqft
Raised Bungalow
Fireplace
Central Air Conditioning
Forced Air
Lawn Sprinkler, Landscaped
$769,900
Discover the charm of this all-brick, two-bedroom, two-bathroom almost 1400 sq ft home, perfect for comfortable living near the shores of Wasaga Beach. The open-concept kitchen, living, and dining area creates a welcoming space for family and entertaining, with patio doors that lead out to a spacious back deck overlooking a beautifully landscaped yard, backing onto serene ministry land for added privacy. The primary bedroom boasts a private ensuite for your convenience. Ideally located just a short walk from local elementary schools, shopping, and restaurants, this home offers the best of both worlds with proximity to the beach and a quick drive to Collingwood and Blue Mountain. Perfect for those seeking a tranquil lifestyle with easy access to recreational activities and amenities. (id:23149)
Property Details
|
MLS® Number
|
40655148 |
|
Property Type
|
Single Family |
|
AmenitiesNearBy
|
Schools, Shopping |
|
EquipmentType
|
Water Heater |
|
Features
|
Paved Driveway, Gazebo |
|
ParkingSpaceTotal
|
6 |
|
RentalEquipmentType
|
Water Heater |
|
Structure
|
Shed |
Building
|
BathroomTotal
|
2 |
|
BedroomsAboveGround
|
2 |
|
BedroomsTotal
|
2 |
|
Appliances
|
Dishwasher, Microwave, Refrigerator, Stove |
|
ArchitecturalStyle
|
Raised Bungalow |
|
BasementDevelopment
|
Partially Finished |
|
BasementType
|
Full (partially Finished) |
|
ConstructedDate
|
2006 |
|
ConstructionStyleAttachment
|
Detached |
|
CoolingType
|
Central Air Conditioning |
|
ExteriorFinish
|
Brick, Vinyl Siding |
|
FireplacePresent
|
Yes |
|
FireplaceTotal
|
1 |
|
FoundationType
|
Poured Concrete |
|
HeatingFuel
|
Natural Gas |
|
HeatingType
|
Forced Air |
|
StoriesTotal
|
1 |
|
SizeInterior
|
1395 Sqft |
|
Type
|
House |
|
UtilityWater
|
Municipal Water |
Parking
Land
|
AccessType
|
Road Access |
|
Acreage
|
No |
|
LandAmenities
|
Schools, Shopping |
|
LandscapeFeatures
|
Lawn Sprinkler, Landscaped |
|
Sewer
|
Municipal Sewage System |
|
SizeDepth
|
131 Ft |
|
SizeFrontage
|
59 Ft |
|
SizeTotalText
|
Under 1/2 Acre |
|
ZoningDescription
|
R1 |
Rooms
| Level |
Type |
Length |
Width |
Dimensions |
|
Lower Level |
Other |
|
|
18'0'' x 16'0'' |
|
Lower Level |
Other |
|
|
14'0'' x 18'0'' |
|
Lower Level |
Utility Room |
|
|
12'0'' x 22'0'' |
|
Lower Level |
Other |
|
|
6'0'' x 7'0'' |
|
Main Level |
Bedroom |
|
|
10'0'' x 12'0'' |
|
Main Level |
4pc Bathroom |
|
|
Measurements not available |
|
Main Level |
Full Bathroom |
|
|
Measurements not available |
|
Main Level |
Primary Bedroom |
|
|
13'6'' x 15'0'' |
|
Main Level |
Foyer |
|
|
4'6'' x 7'0'' |
|
Main Level |
Family Room |
|
|
15'0'' x 23'0'' |
|
Main Level |
Dining Room |
|
|
12'0'' x 12'6'' |
|
Main Level |
Kitchen |
|
|
13'0'' x 11'0'' |
Utilities
|
Cable
|
Available |
|
Electricity
|
Available |
|
Natural Gas
|
Available |
|
Telephone
|
Available |
https://www.realtor.ca/real-estate/27487877/28-cherry-sands-crescent-wasaga-beach


