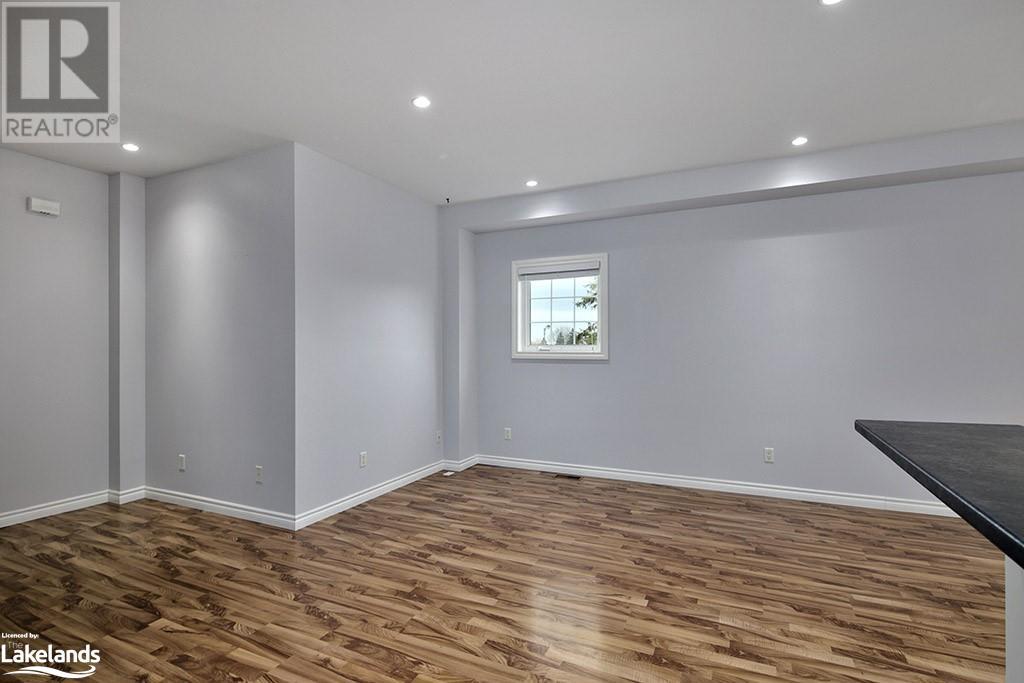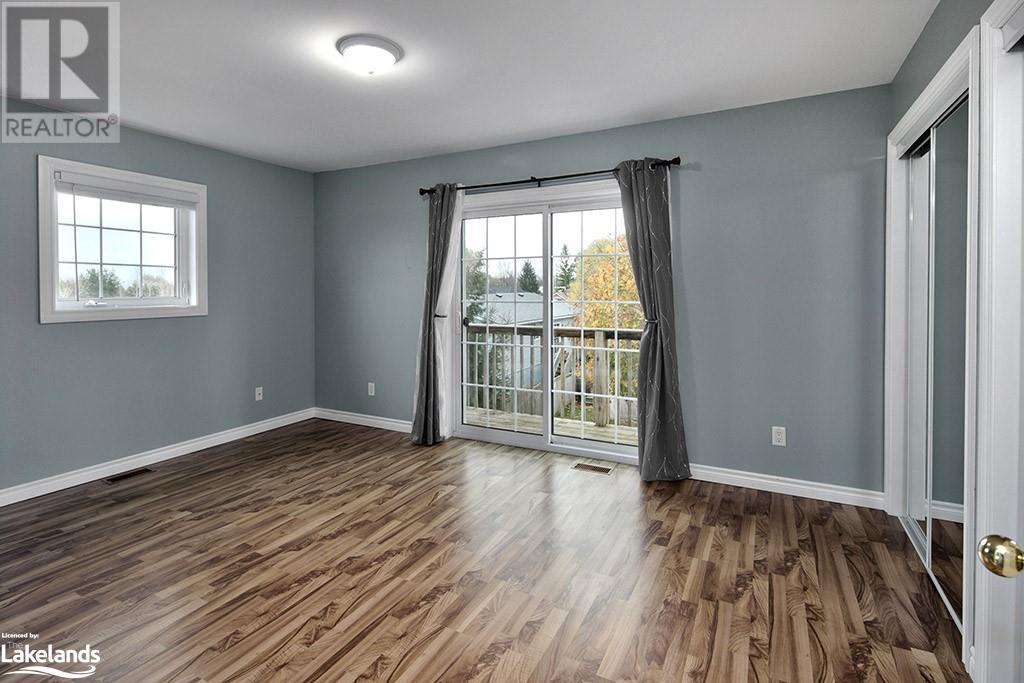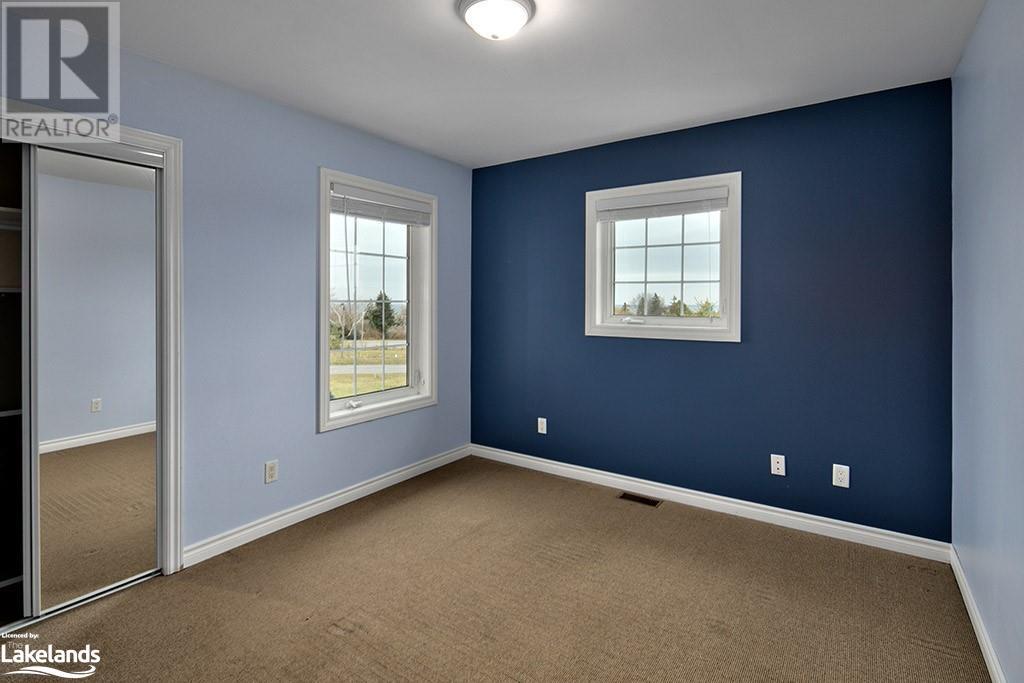2 Bedroom
1 Bathroom
1571 sqft
2 Level
Central Air Conditioning
Forced Air
Landscaped
$475,000Maintenance, Landscaping, Property Management, Parking
$472.18 Monthly
Great opportunity to own a rarely available end unit Georgian Mews condo townhome in Meaford! Bright and spacious with partial views of Georgian Bay offering nearly 1,600 sq ft of living space. Ideal for the first time buyer, young family, downsizer, or investor. The main floor boasts an open-concept living, kitchen, and dining area with ample windows that fill the space with natural light. Step out onto the deck and rear yard for outdoor enjoyment. The second level features a generously sized primary bedroom with a walk-out to a private balcony/deck, a second bedroom, and a 4-piece bathroom complete with a laundry closet for convenience. The finished lower level adds even more space with a recreation room that could easily be converted into a third bedroom, a bar area, rough-in for a 3-piece bathroom, and additional storage. This home offers the comfort of forced air gas heating, central air conditioning, and on-demand hot water. Located in a prime spot, this townhome provides easy access to all Meaford has to offer. Enjoy a short walk to Georgian Bay, Meaford’s vibrant main street with its restaurants, shops, and Meaford Hall. Embrace the four-season lifestyle with nearby trails, boating, golf, and skiing. Easy to show and you could move in in time for the holiday season! (id:23149)
Property Details
|
MLS® Number
|
40669938 |
|
Property Type
|
Single Family |
|
AmenitiesNearBy
|
Shopping |
|
EquipmentType
|
None |
|
Features
|
Cul-de-sac, Balcony |
|
ParkingSpaceTotal
|
1 |
|
RentalEquipmentType
|
None |
Building
|
BathroomTotal
|
1 |
|
BedroomsAboveGround
|
2 |
|
BedroomsTotal
|
2 |
|
Appliances
|
Dishwasher, Dryer, Refrigerator, Stove, Washer, Microwave Built-in, Window Coverings |
|
ArchitecturalStyle
|
2 Level |
|
BasementDevelopment
|
Partially Finished |
|
BasementType
|
Full (partially Finished) |
|
ConstructedDate
|
2008 |
|
ConstructionMaterial
|
Wood Frame |
|
ConstructionStyleAttachment
|
Attached |
|
CoolingType
|
Central Air Conditioning |
|
ExteriorFinish
|
Stone, Wood |
|
FoundationType
|
Poured Concrete |
|
HeatingFuel
|
Natural Gas |
|
HeatingType
|
Forced Air |
|
StoriesTotal
|
2 |
|
SizeInterior
|
1571 Sqft |
|
Type
|
Row / Townhouse |
|
UtilityWater
|
Municipal Water |
Parking
Land
|
Acreage
|
No |
|
LandAmenities
|
Shopping |
|
LandscapeFeatures
|
Landscaped |
|
Sewer
|
Municipal Sewage System |
|
SizeTotalText
|
Unknown |
|
ZoningDescription
|
Rm-158 |
Rooms
| Level |
Type |
Length |
Width |
Dimensions |
|
Second Level |
4pc Bathroom |
|
|
8'7'' x 6'8'' |
|
Second Level |
Bedroom |
|
|
10'9'' x 10'1'' |
|
Second Level |
Primary Bedroom |
|
|
15'3'' x 11'0'' |
|
Basement |
Other |
|
|
7'9'' x 7'4'' |
|
Basement |
Recreation Room |
|
|
25'10'' x 10'11'' |
|
Main Level |
Kitchen |
|
|
10'1'' x 6'9'' |
|
Main Level |
Dining Room |
|
|
11'1'' x 10'1'' |
|
Main Level |
Living Room |
|
|
17'10'' x 11'3'' |
Utilities
|
Cable
|
Available |
|
Electricity
|
Available |
|
Natural Gas
|
Available |
https://www.realtor.ca/real-estate/27617990/24-albery-court-unit-12-meaford










































