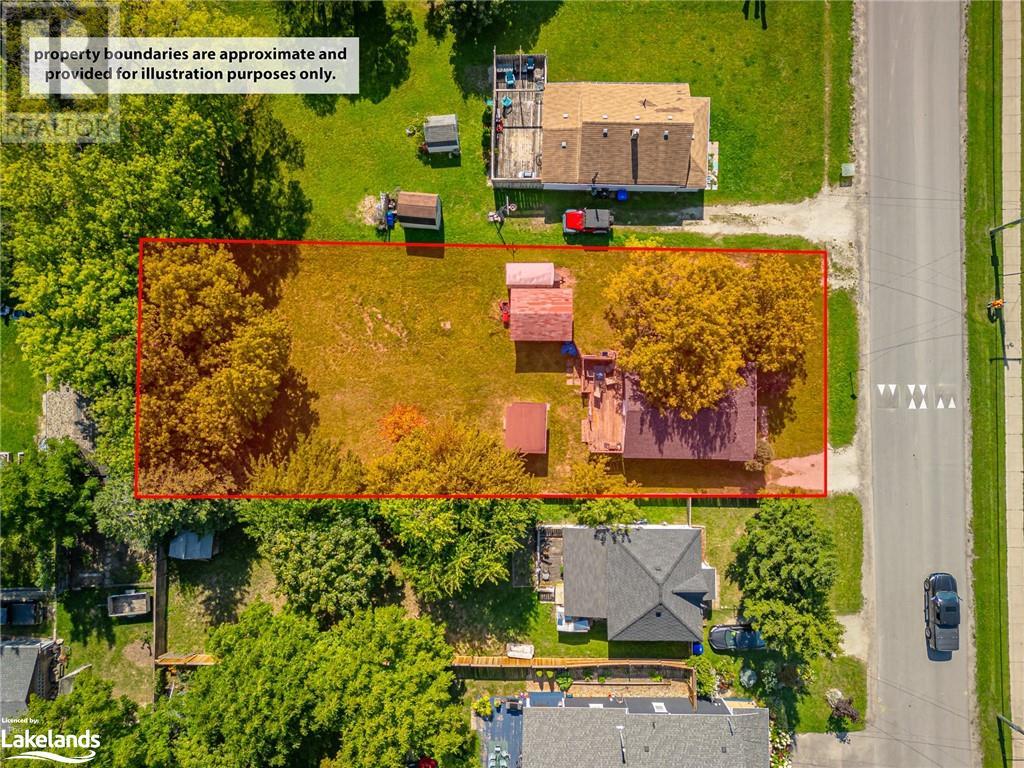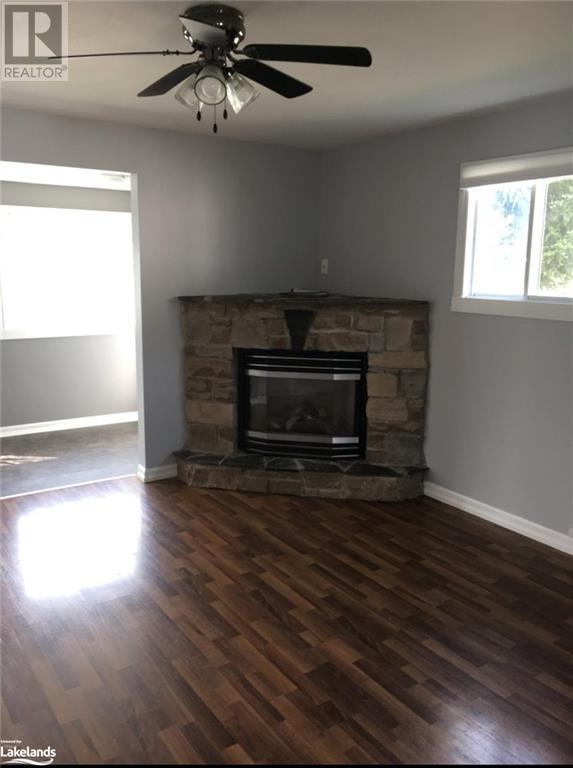2 Bedroom
1 Bathroom
750 sqft
Bungalow
Fireplace
None
Baseboard Heaters
Landscaped
$599,900
R2 Zoning allowing for a Duplex, Single Family or Semi-Detached residence on this 66X165 ft full town lot with views of the Mountain from your front door! The existing home features 2 bed, 1 bath, open concept living, gas fireplace, laundry, 3 storage sheds and is perfect for someone who may want to downsize, investors or first time buyers. Don't miss out on your chance to capitalize on this full town lot in R3 zoning with Mountainview Elementary steps away, blocks away from all the great restaurants on First Street and with Centennial Park (indoor swimming, baseball diamonds, basketball, community gardens) immediately infront of you. Buyer to do own due diligence regarding R2 Zoning, allowable uses and any severance potential. Property is currently tenanted making it attractive as an Investor. (id:23149)
Property Details
|
MLS® Number
|
40649229 |
|
Property Type
|
Single Family |
|
AmenitiesNearBy
|
Playground, Public Transit, Schools, Shopping, Ski Area |
|
CommunicationType
|
High Speed Internet |
|
CommunityFeatures
|
Community Centre |
|
EquipmentType
|
None |
|
Features
|
Crushed Stone Driveway, Recreational |
|
ParkingSpaceTotal
|
1 |
|
RentalEquipmentType
|
None |
|
Structure
|
Shed |
|
ViewType
|
Mountain View |
Building
|
BathroomTotal
|
1 |
|
BedroomsAboveGround
|
2 |
|
BedroomsTotal
|
2 |
|
Appliances
|
Dishwasher, Refrigerator, Stove, Washer |
|
ArchitecturalStyle
|
Bungalow |
|
BasementType
|
None |
|
ConstructionStyleAttachment
|
Detached |
|
CoolingType
|
None |
|
ExteriorFinish
|
Vinyl Siding |
|
FireplacePresent
|
Yes |
|
FireplaceTotal
|
1 |
|
FoundationType
|
Block |
|
HeatingFuel
|
Electric, Natural Gas |
|
HeatingType
|
Baseboard Heaters |
|
StoriesTotal
|
1 |
|
SizeInterior
|
750 Sqft |
|
Type
|
House |
|
UtilityWater
|
Municipal Water |
Land
|
AccessType
|
Road Access |
|
Acreage
|
No |
|
LandAmenities
|
Playground, Public Transit, Schools, Shopping, Ski Area |
|
LandscapeFeatures
|
Landscaped |
|
Sewer
|
Municipal Sewage System |
|
SizeDepth
|
165 Ft |
|
SizeFrontage
|
66 Ft |
|
SizeTotalText
|
Under 1/2 Acre |
|
ZoningDescription
|
R2 |
Rooms
| Level |
Type |
Length |
Width |
Dimensions |
|
Main Level |
3pc Bathroom |
|
|
8'8'' x 6'2'' |
|
Main Level |
Bedroom |
|
|
11'0'' x 8'5'' |
|
Main Level |
Bedroom |
|
|
12'2'' x 8'5'' |
|
Main Level |
Living Room |
|
|
12'5'' x 12'8'' |
|
Main Level |
Kitchen |
|
|
12'0'' x 10'0'' |
Utilities
|
Cable
|
Available |
|
Electricity
|
Available |
|
Natural Gas
|
Available |
|
Telephone
|
Available |
https://www.realtor.ca/real-estate/27436620/219-spruce-street-collingwood

























